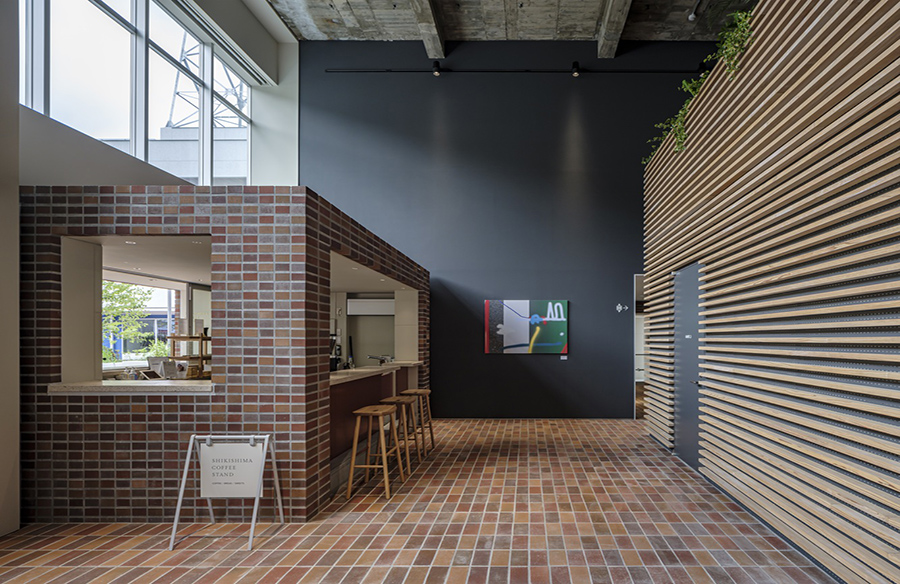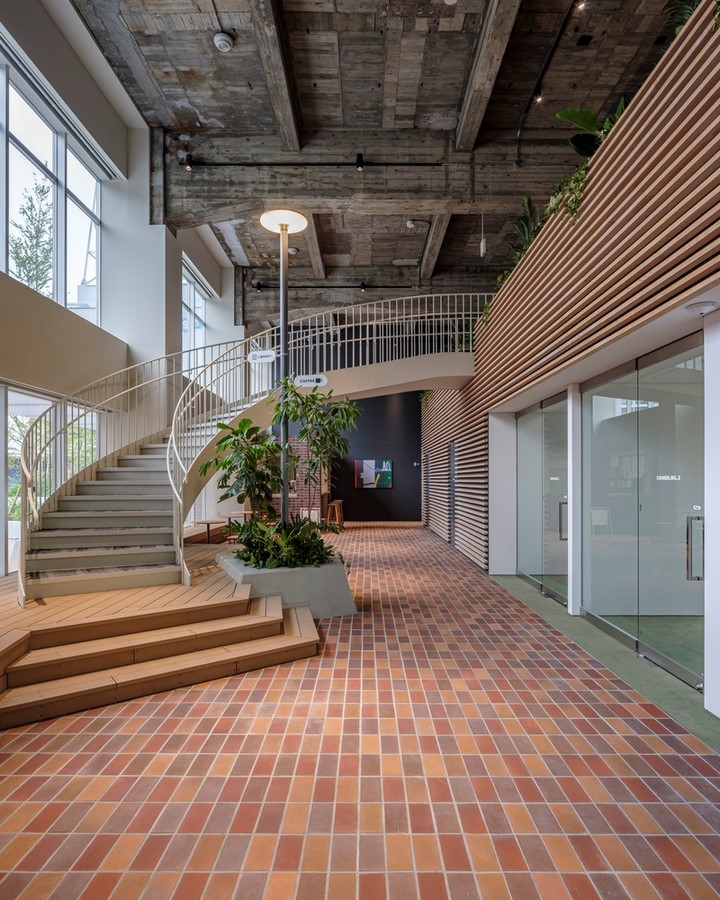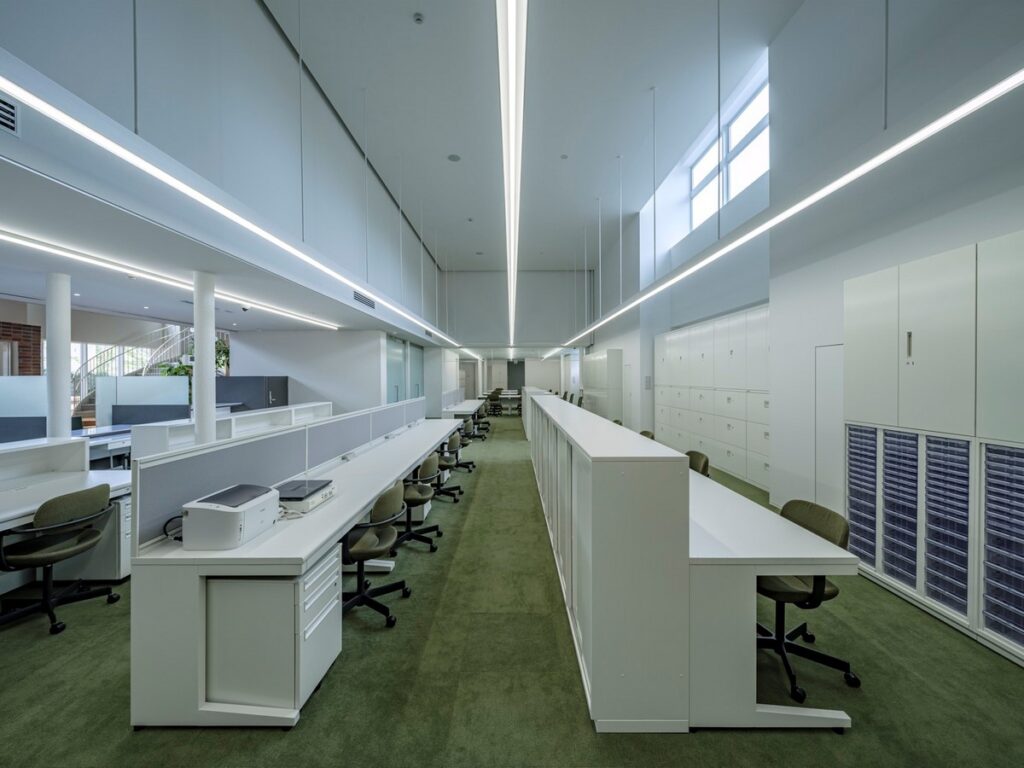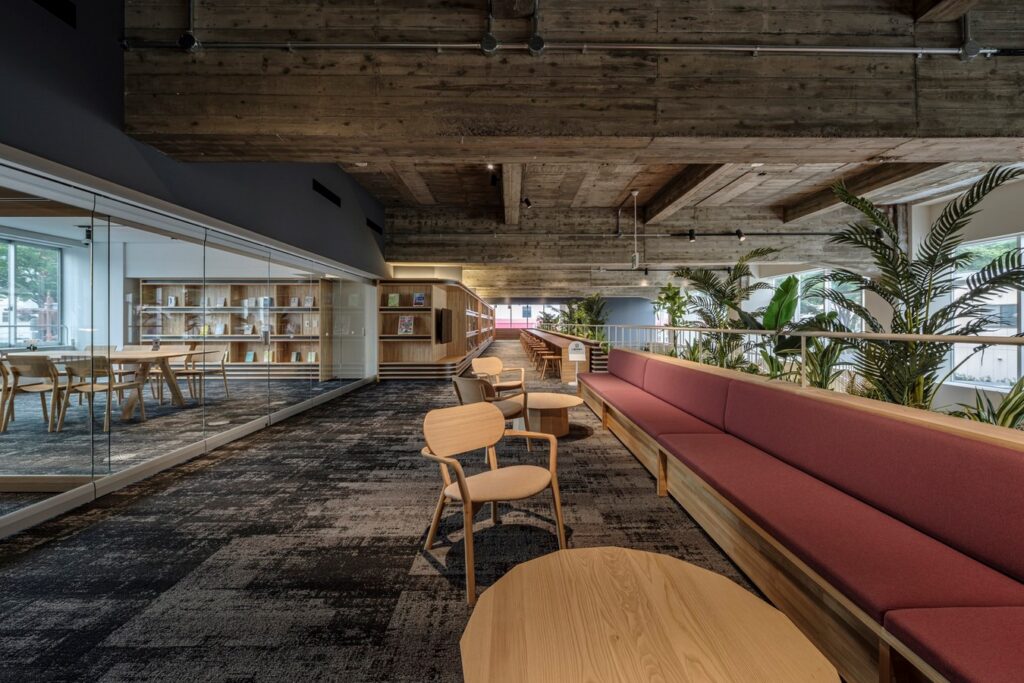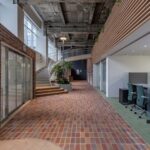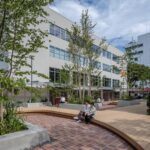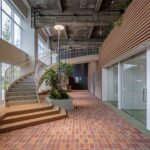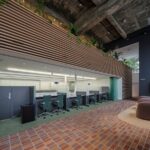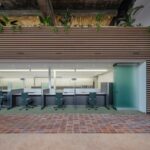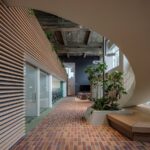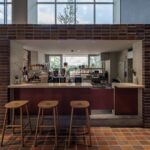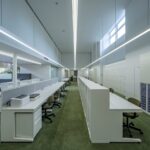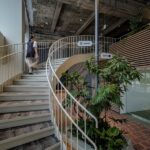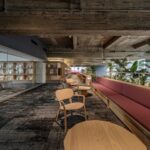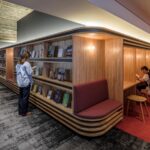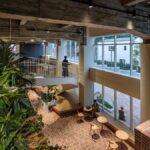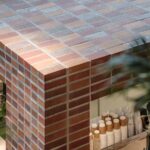Unveiling a Historical Gem
In 1964, amid the fervor of the Tokyo Olympics, the headquarters of the Maebashi Shinkin Bank emerged, setting the architectural tone for the area. Over time, this establishment evolved into the present-day Shinonome Shinkin Bank, witnessing several structural challenges along the way. Despite facing seismic concerns in a 2015 assessment, the building’s integrity stood strong. Rather than opting for demolition, a strategic restoration plan emerged, breathing new life into this iconic structure.
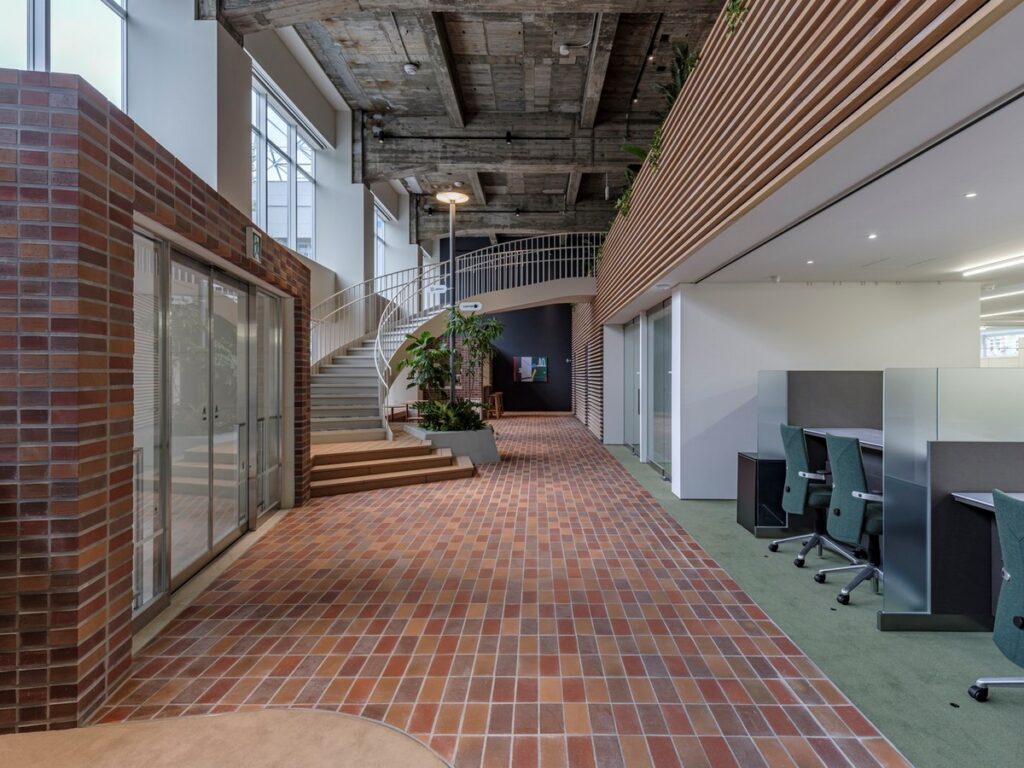
Urban Revitalization: A Visionary Approach
Nestled in the heart of Maebashi, the building’s surroundings lacked distinct identity, serving merely as a transitional hub between neighboring districts. Recognizing its potential as a pivotal junction, the design ethos aimed to redefine its spatial narrative. By reimagining the internal and external dynamics, the project sought to create a vibrant urban frontage. Central to this vision was the inception of a plaza within the city block, fostering pedestrian engagement and revitalizing the area’s urban fabric.
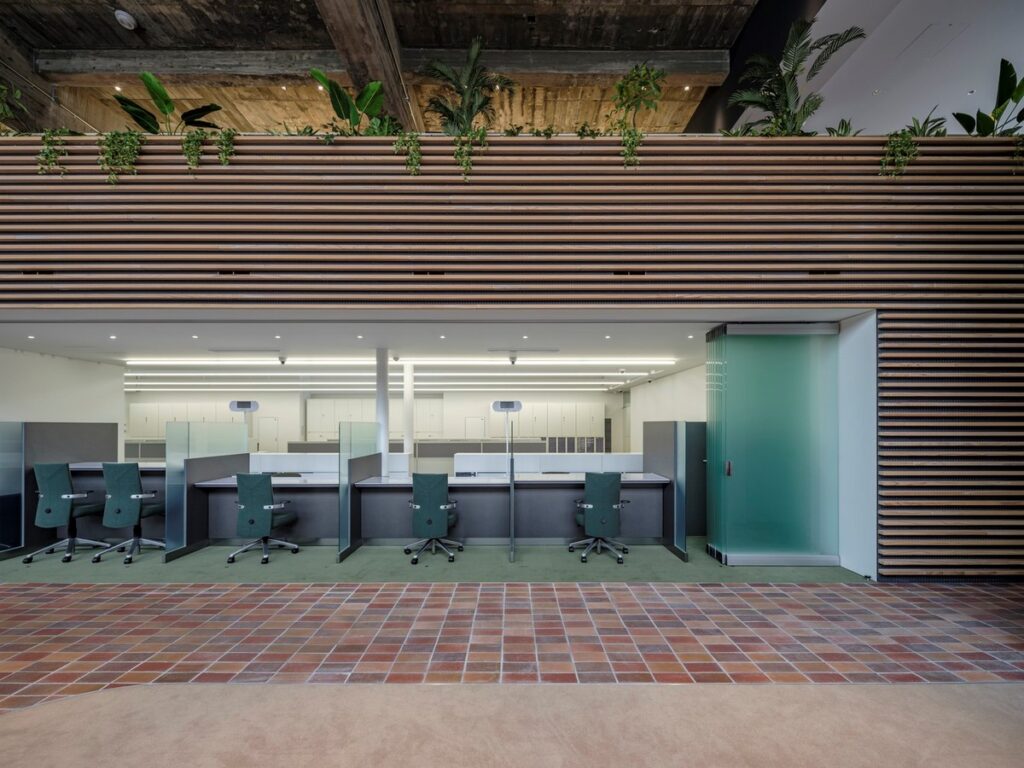
Plaza Reinvention: A Haven Amidst Urban Chaos
The plaza, envisioned as a multifunctional oasis, aimed to offer respite amidst Maebashi’s scorching summers. Towering trees provided ample shade, while wooden decks offered varied elevation points for relaxation. Embracing local architectural cues, the facades of neighboring buildings were adorned with eaves, seamlessly connecting the plaza to its urban context. Utilizing brick tiles as the primary pavement material, the plaza exuded a sense of continuity, echoing Maebashi’s architectural vernacular.
Interior Transformation: Bridging Past with Present
Internally, the integration of the first and second floors emerged as the cornerstone of architectural innovation. Redefining spatial boundaries, the bank’s sales department was nestled deeper within the structure, fostering a seamless transition between internal and external realms. The lobby, a juxtaposition of ‘inside’ and ‘outside,’ welcomed visitors with open arms, accentuated by street lights and greenery. The addition of a public library on the second floor extended the building’s utility beyond business hours, fostering community engagement.
Preservation with a Modern Twist
Efforts to preserve the building’s heritage were met with a modern aesthetic sensibility. Exposed structural elements celebrated the building’s origins, while new insulation and finishes ensured contemporary comfort. Column-and-beam joints were accentuated, adding a touch of architectural elegance to the space.
Reimagining Spatial Dynamics: The Third Floor
The third floor, housing a large conference room and staff cafeteria, underwent a profound transformation. Restoring the double-height atrium to its former glory, the space was imbued with a sense of grandeur. Strategic openings embraced panoramic views, seamlessly integrating the interior with the surrounding natural landscape.
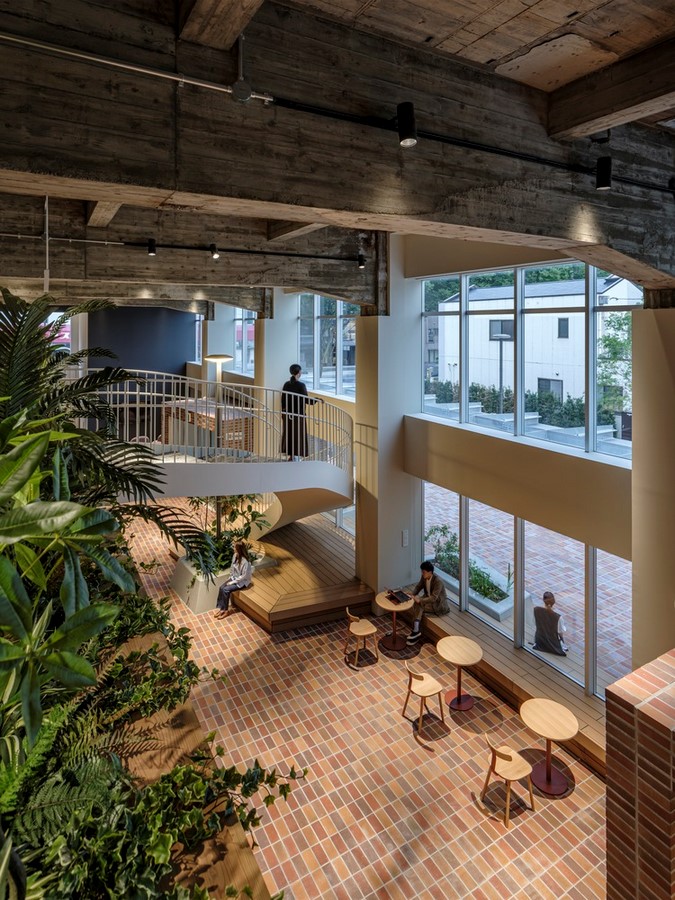
In essence, the renovation of Shinonome Shinkin Bank stands as a testament to architectural resilience and urban revitalization. By harmonizing historical preservation with contemporary design principles, this iconic structure continues to be a beacon of inspiration in Maebashi’s urban landscape.
