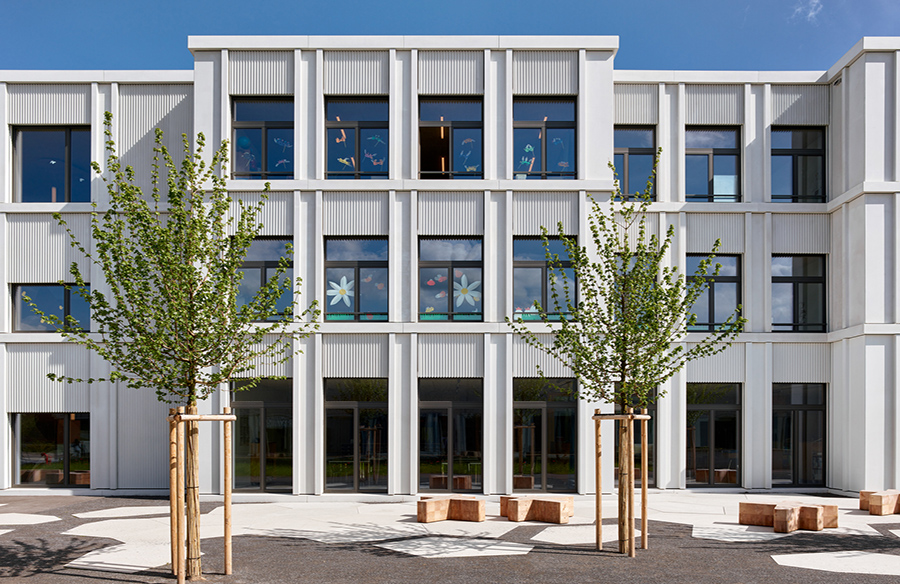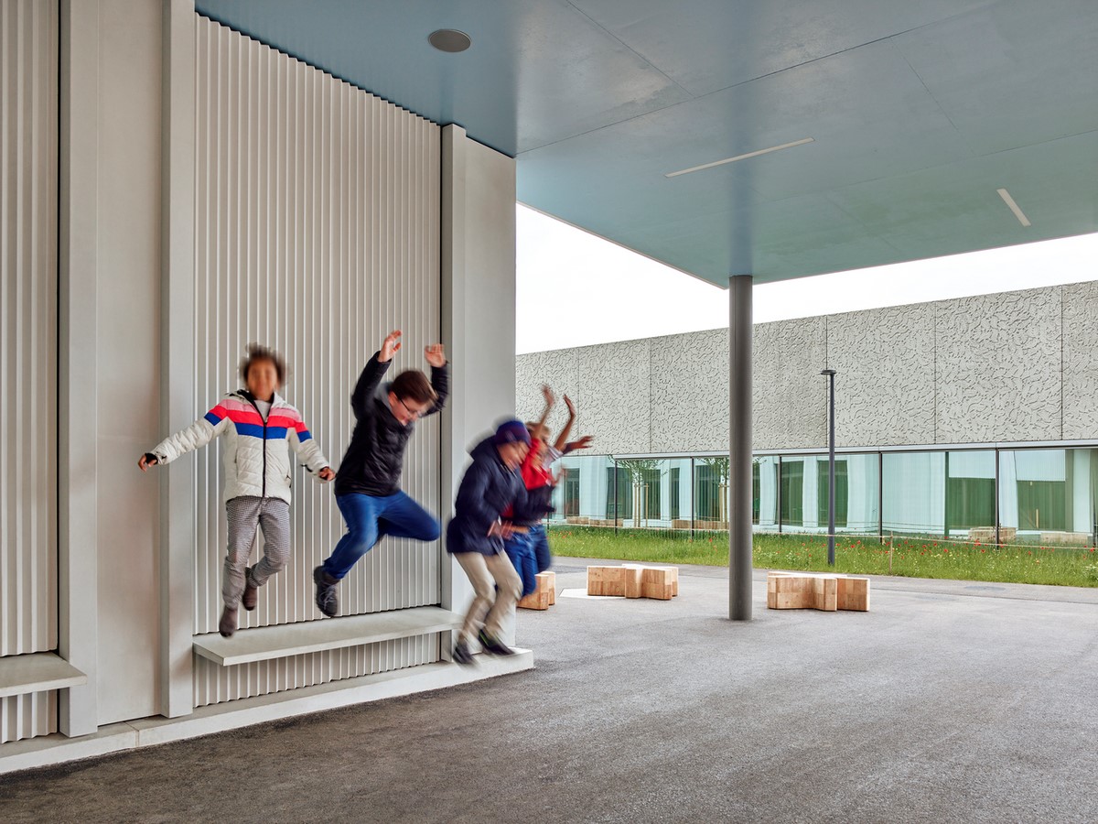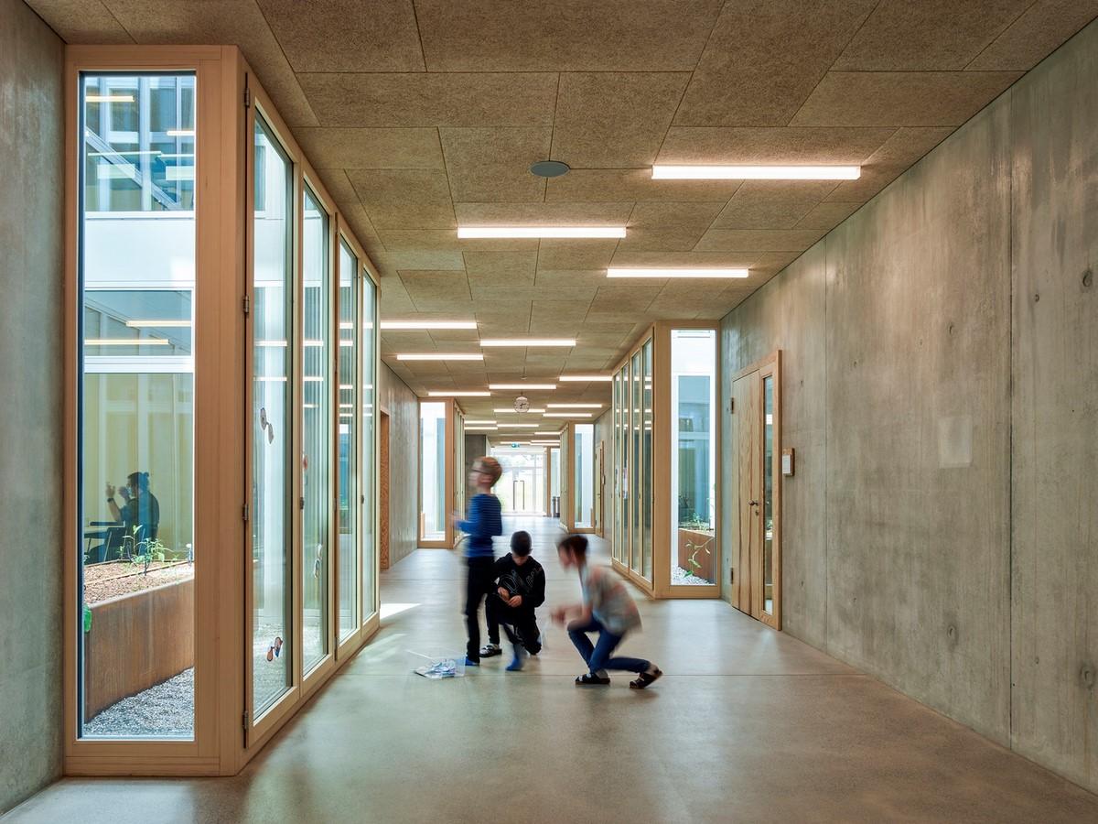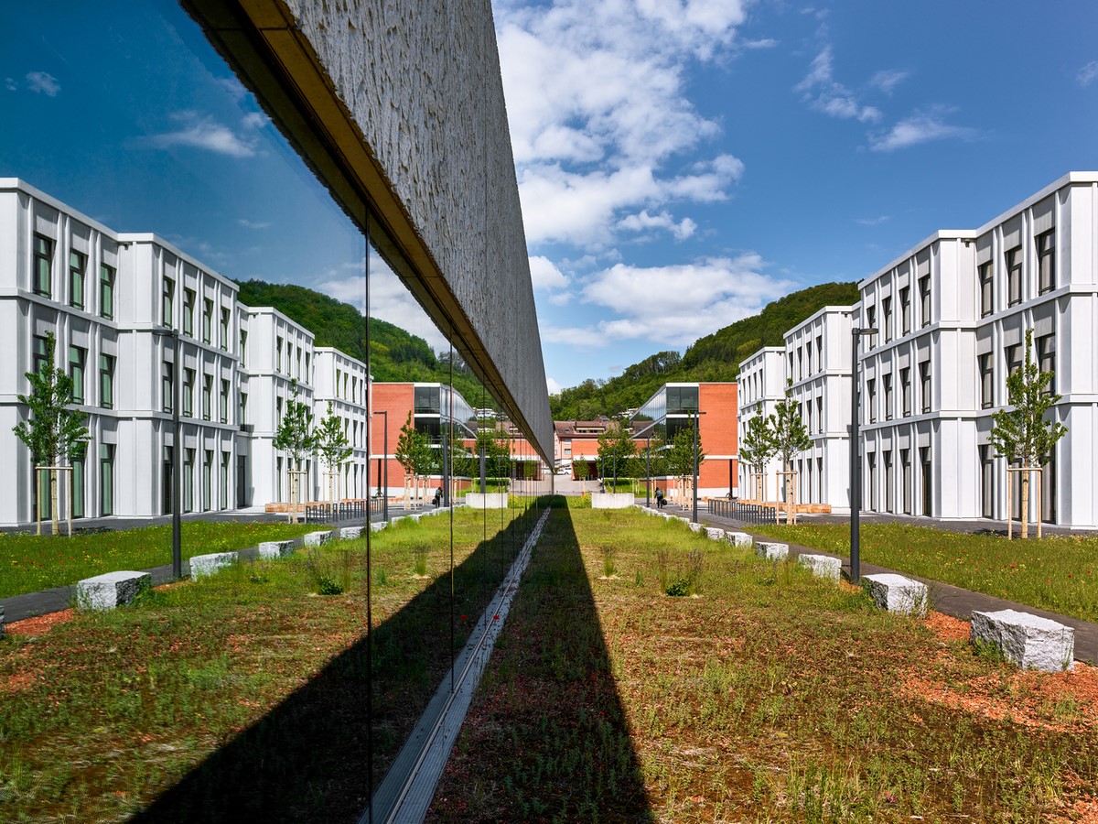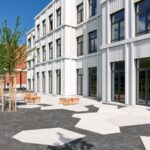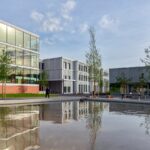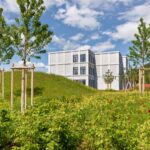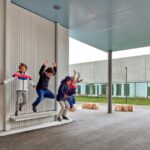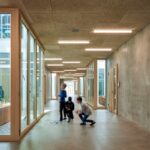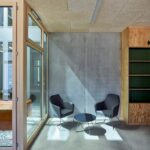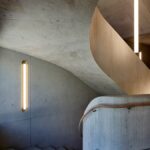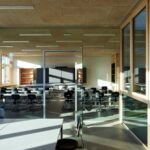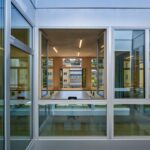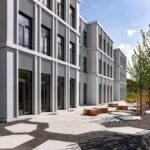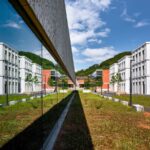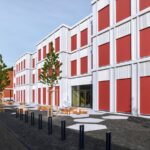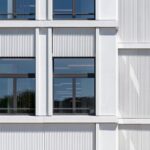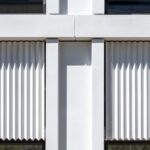Introduction
The Primary School Building Brühl 3, situated in Gebenstorf, expands the existing Brühl school site while creating a unified architectural ensemble. Designed by Ernst Niklaus Fausch Partner, the school is organized into six teaching clusters, each featuring classrooms equipped with individual group rooms. Central to the design is the incorporation of courtyards planted with creepers, facilitating natural ventilation throughout the building and fostering a harmonious connection with nature.
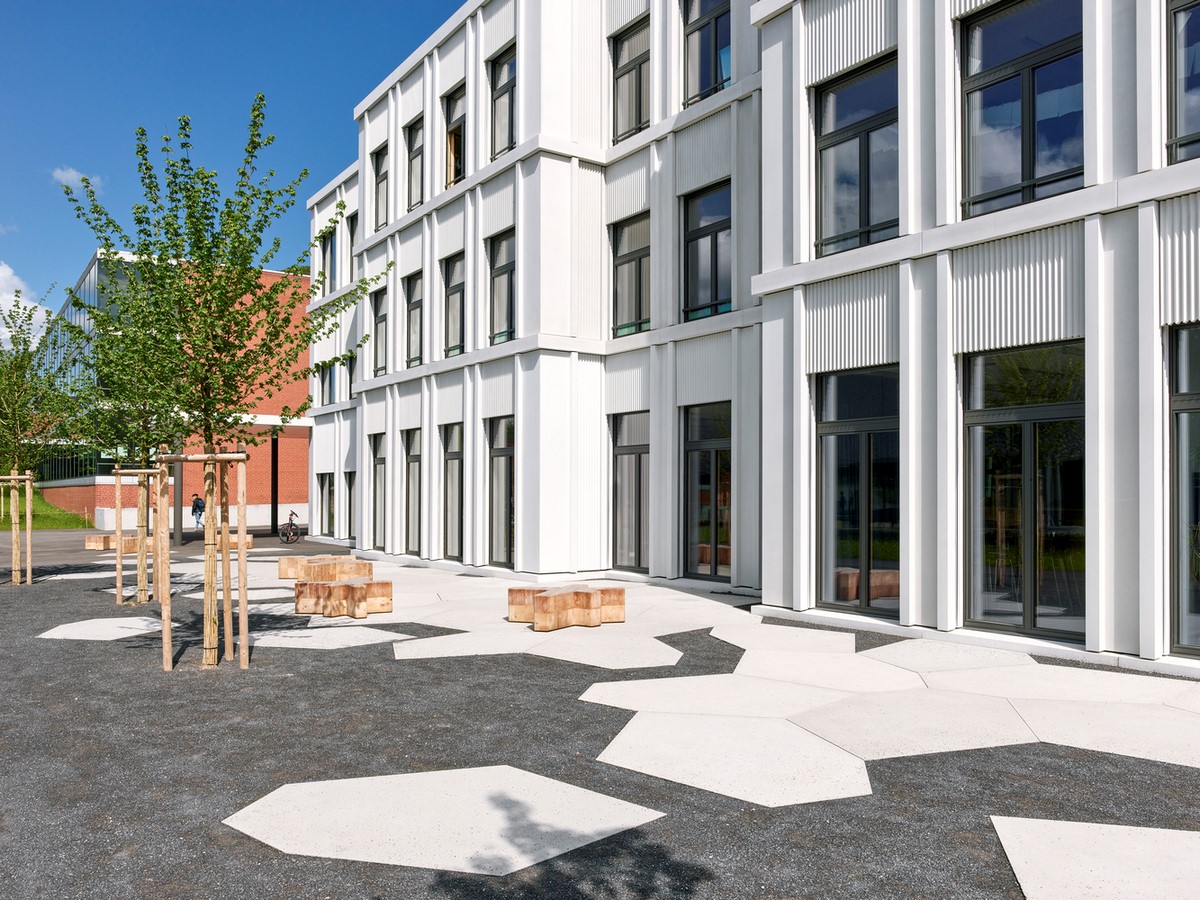
Sustainable Building Structures
The utilization of courtyard gardens not only promotes natural ventilation but also encourages social interaction within the school community. By leveraging these green spaces, circulation areas become vibrant hubs for student engagement, free from fire safety constraints. The architectural approach prioritizes sustainability, with a robust materialization strategy centered on recycled concrete and maritime pine furniture, creating a conducive environment for learning and teaching.
Architectural Integration
The facades of the new building pay homage to the architectural motifs present in the existing structures. Light-colored fiber concrete elements echo the design language of the multi-purpose hall, while brick-red sun blinds harmonize with the brick and metal accents of the older school buildings. The facade design incorporates various textures and elements, leveraging fiber concrete to create dynamic interplays of light and shadow.
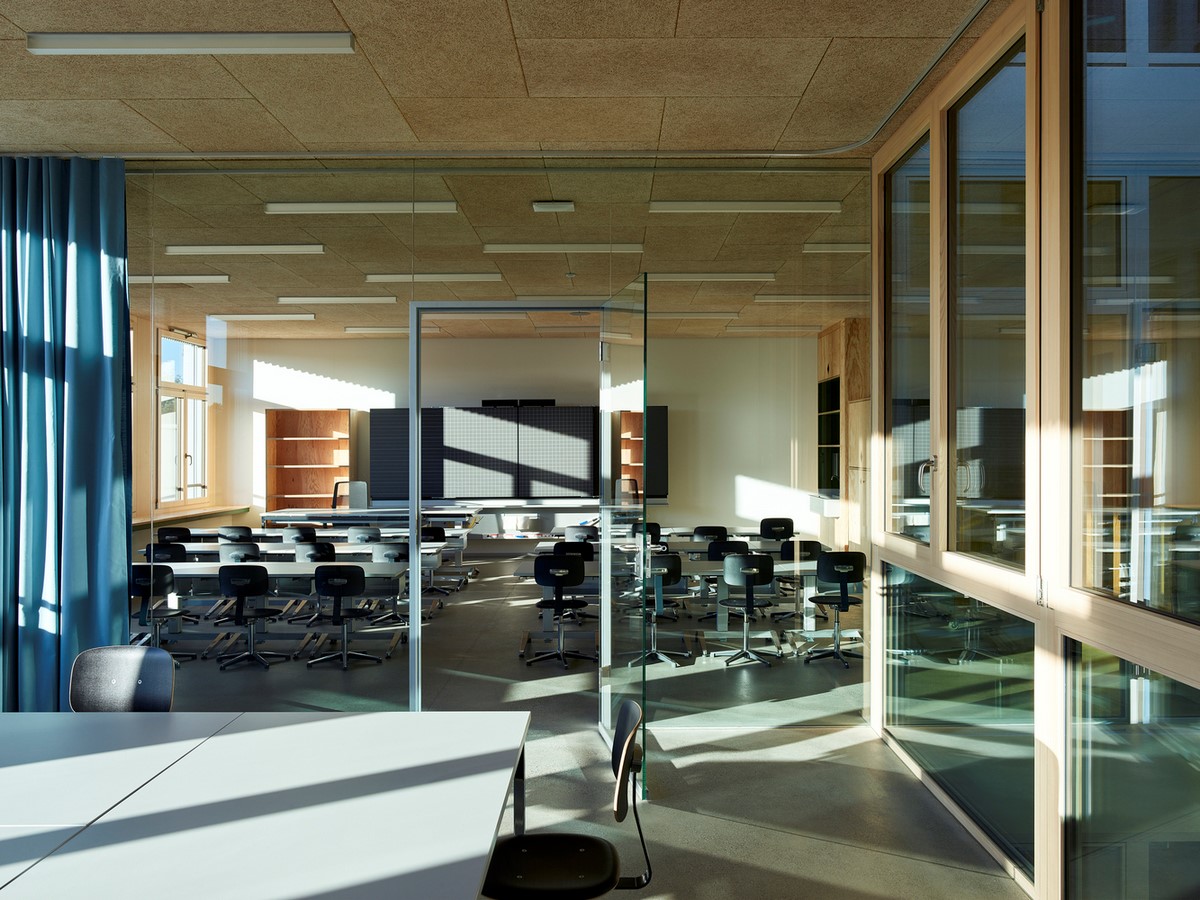
Seamless Integration of Architecture and Daily Life
Through thoughtful design interventions, the Primary School Building Brühl 3 seamlessly integrates architectural elements into the fabric of daily school life. The exterior facade treatments not only enhance the building’s aesthetic appeal but also contribute to its functional efficiency. The play of light and shadow, combined with the internal spatial arrangement, fosters an environment conducive to both academic pursuits and social interactions.
Conclusion
The Primary School Building Brühl 3 exemplifies a holistic approach to educational architecture, blending sustainability, functionality, and aesthetic considerations. By prioritizing natural ventilation, collaborative spaces, and architectural continuity, the design fosters a supportive learning environment for both students and educators. As a testament to innovative design principles, the school stands as a beacon of sustainable construction and community-centric architecture.
