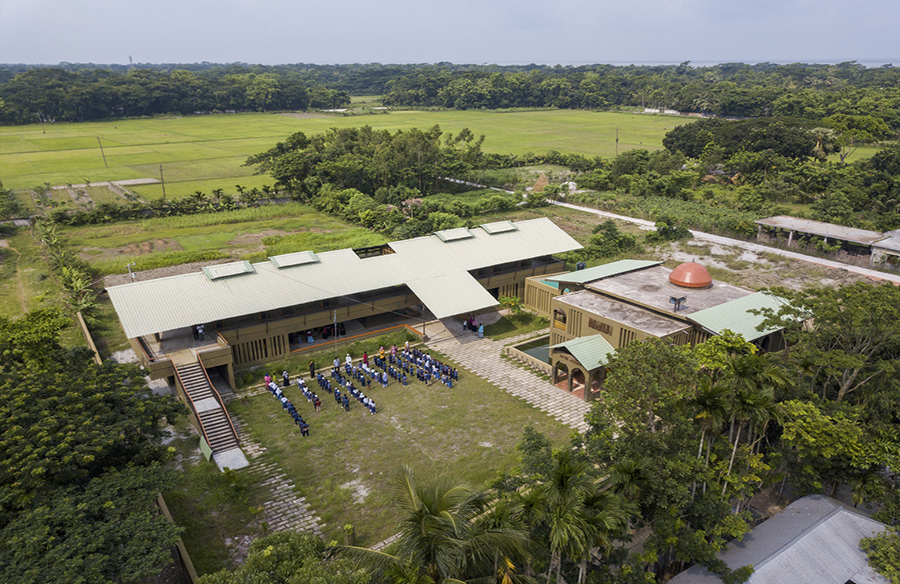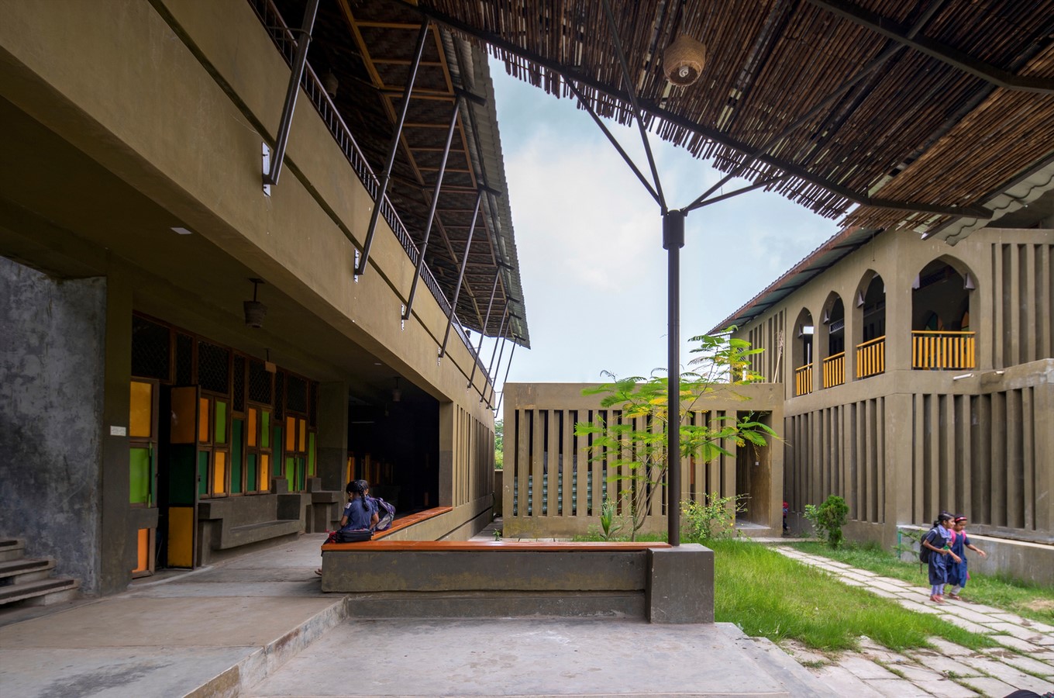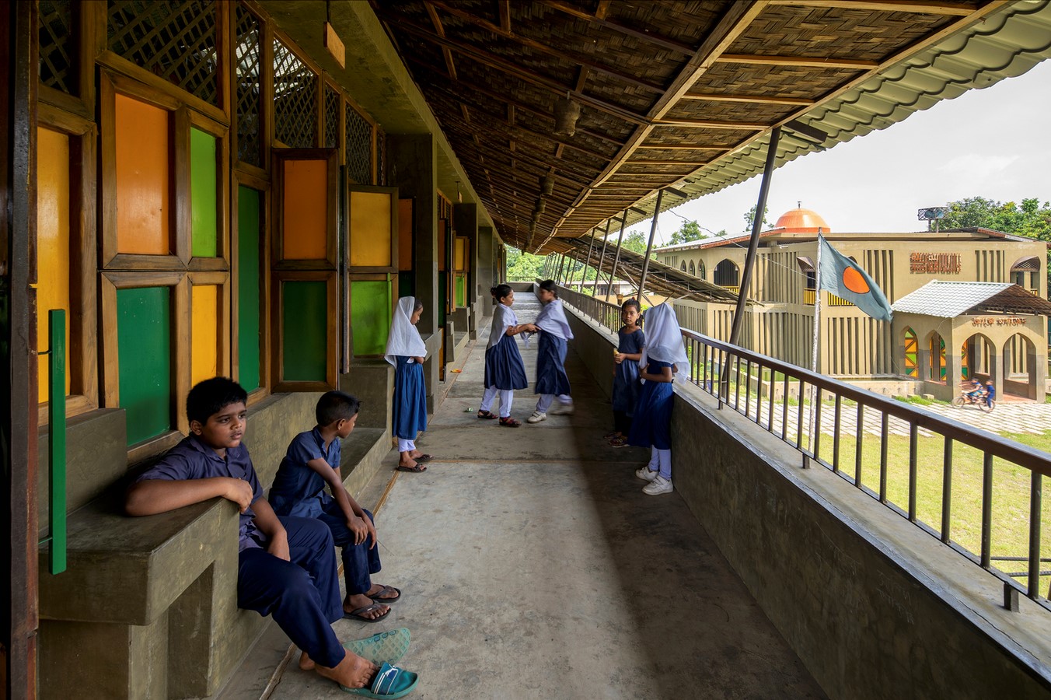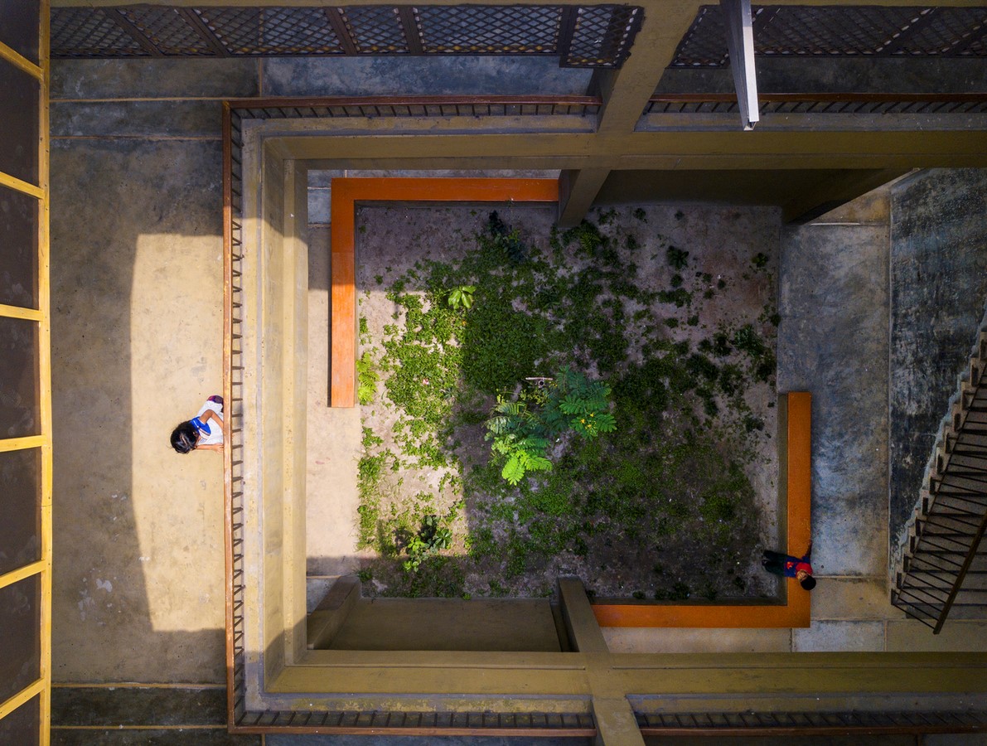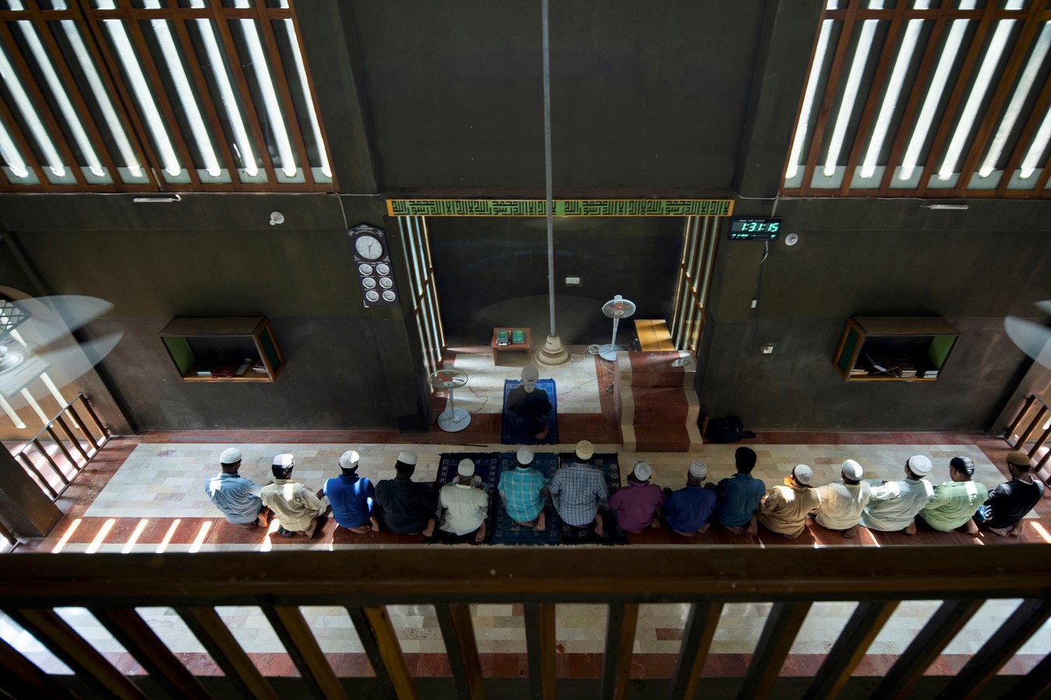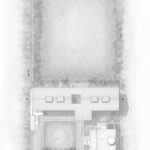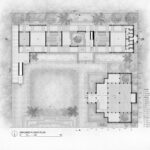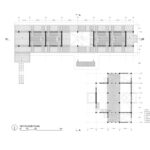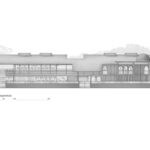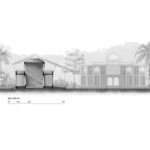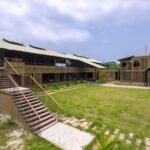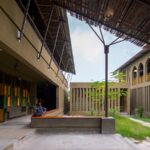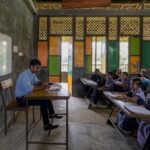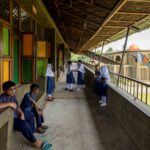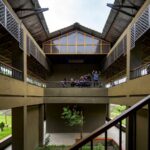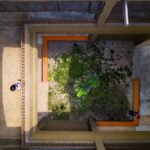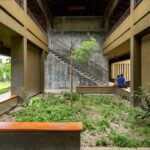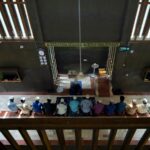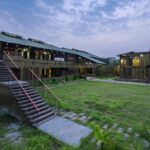Inspired by Tradition
The Shahabuddin Foundation School Complex, conceived by Archeground, aims to create a nurturing environment for village children, fostering a sense of belonging and inspiring a love for learning. Drawing inspiration from traditional homesteads of Bangladesh, the design reflects the familiar spatial organization of rural communities.

Homely Atmosphere
Central to the design is the creation of a joyful and vibrant school environment, blending outdoor, semi-outdoor, and indoor spaces seamlessly. At the heart of the complex lies a courtyard, reminiscent of the central courtyard (uthan) found in traditional homesteads. This courtyard serves as a gathering space and focal point for various activities.
Spatial Organization
Respecting the layout of rural homesteads, the ground floor houses semi-outdoor classrooms, office rooms, and service spaces, while the first floor accommodates traditional classrooms. A straight flight stair connects the two levels, symbolizing an elevated ground floor conceptually.
Traditional Materials and Techniques
To emulate the earthy aesthetic of traditional homesteads, a customized plaster made from cement, pigment, and adhesive is used as wall finish. Vibrant colors inspired by the natural landscape adorn the facades, while perforated screens draw from traditional bamboo screening techniques. Local materials such as pigmented CC, bamboo, and wood are employed for cost-effectiveness and sustainability.
Comfort and Ventilation
Classrooms are strategically oriented north-south to maximize cross ventilation, ensuring a comfortable environment even in summer. The roof and perforated screens are designed traditionally to facilitate ample natural light and airflow.
Material and Construction Details
- Foundation: Individual R.C.C footing.
- Structure: Framed structure of R.C.C Column and beam.
- Roof: Metal truss roofing structure.
- Space Division: Functional spaces divided by brick walls and perforated screens.
- Finish: Wooden and metal-framed walls, NCF floor finish, bamboo woven panel ceilings.
- Special Features: Earth-like wall finish, colorful metal panels, customized pigment for textured floors and walls, internal courtyard for connectivity.
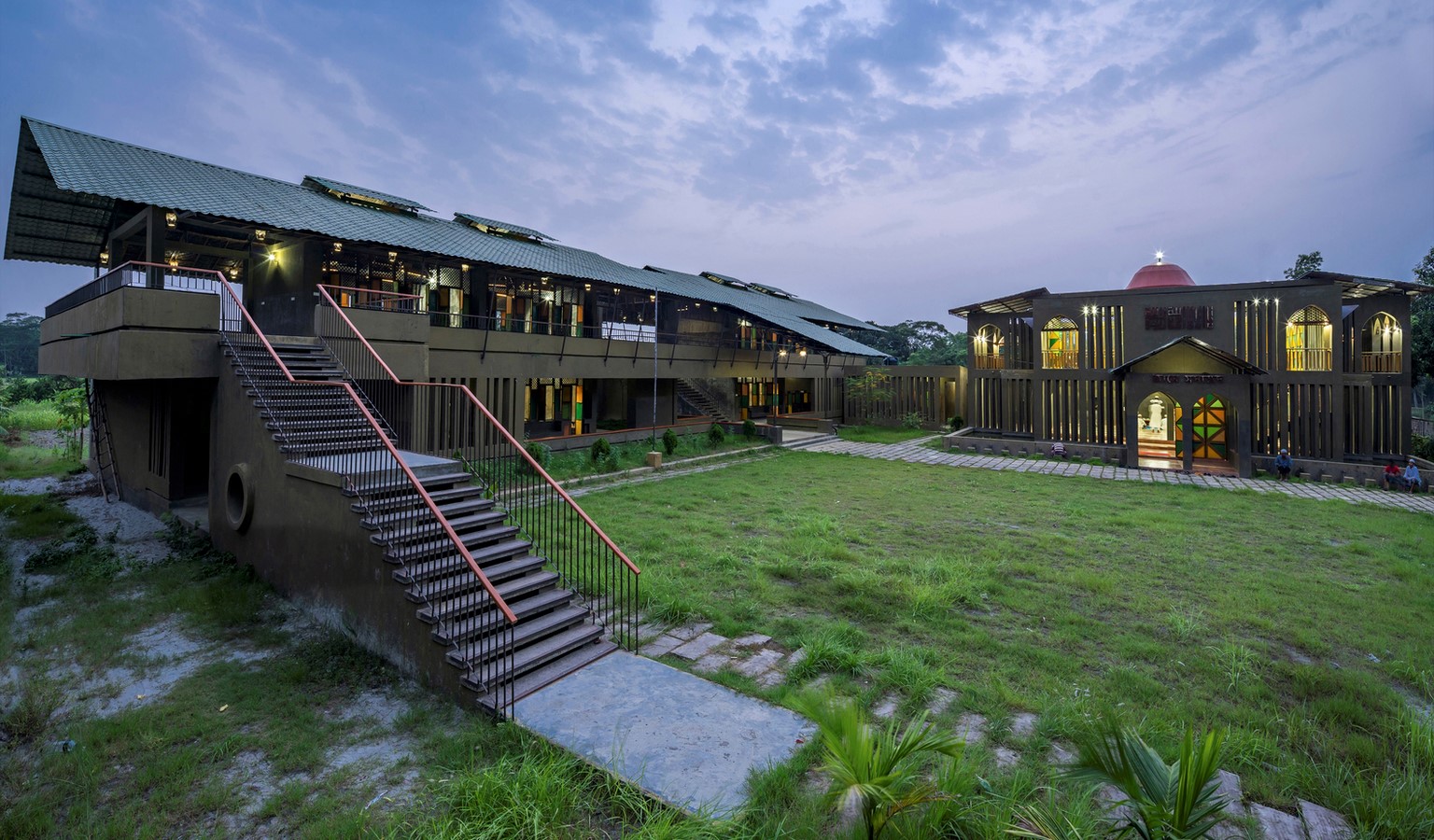
Conclusion
The Shahabuddin Foundation School Complex stands as more than just a place of education; it embodies a cultural heritage and provides a nurturing space for children to learn and grow. With its traditional expression and thoughtful spatial organization, the school fosters a sense of community and belonging among its young learners.
