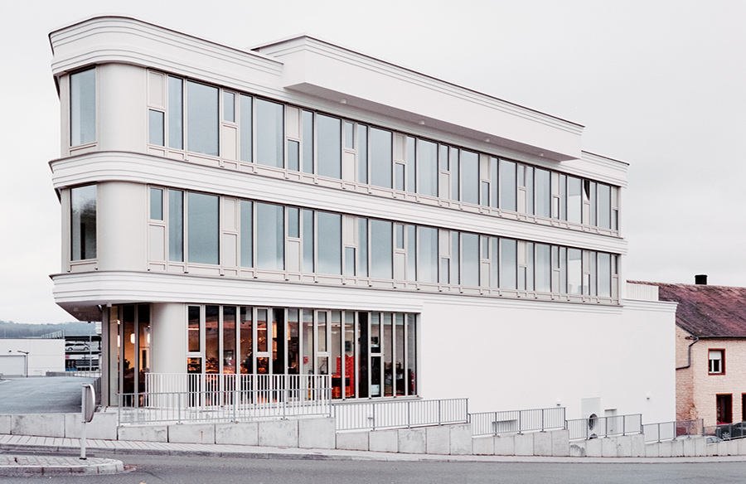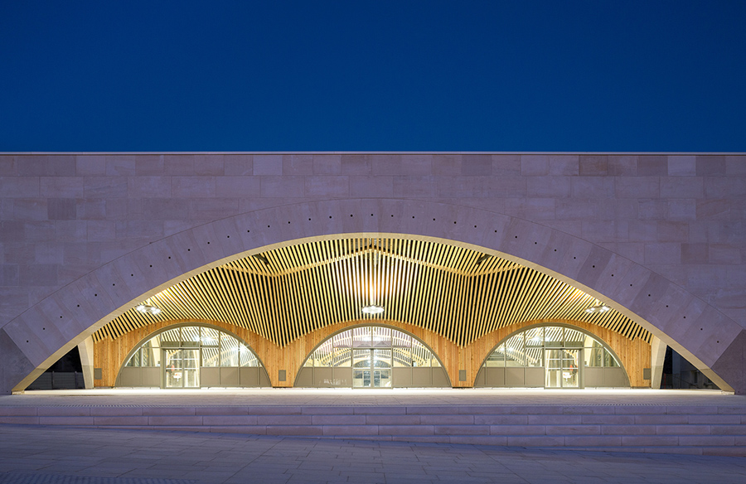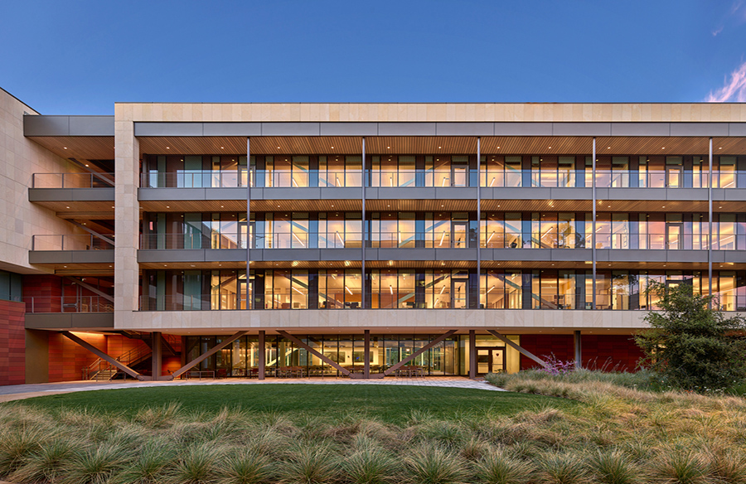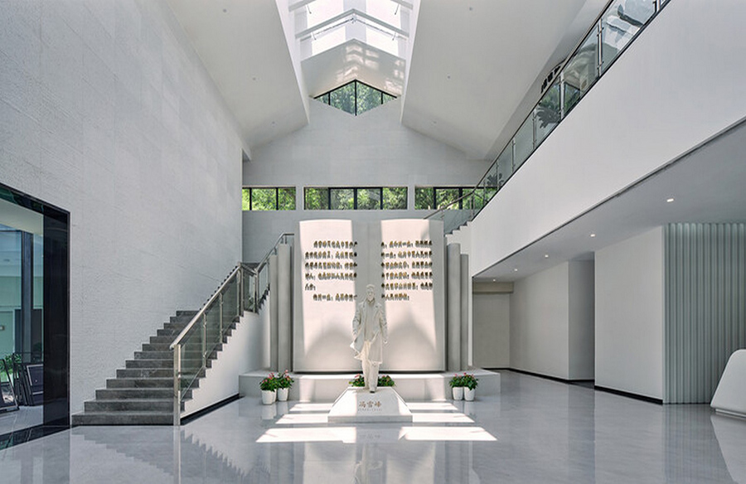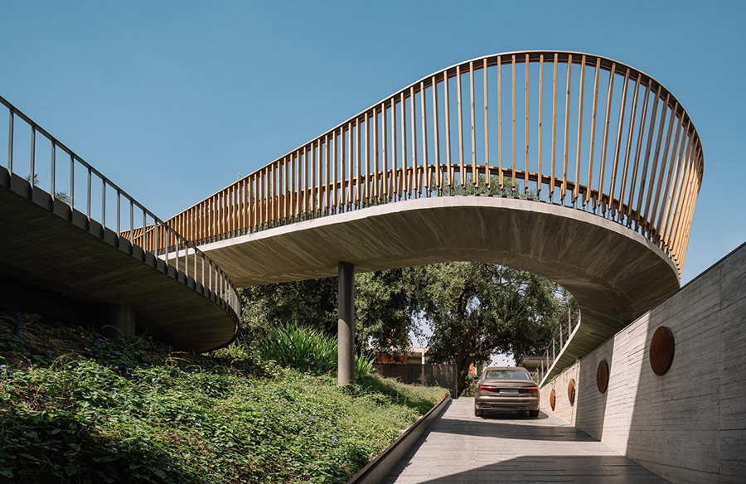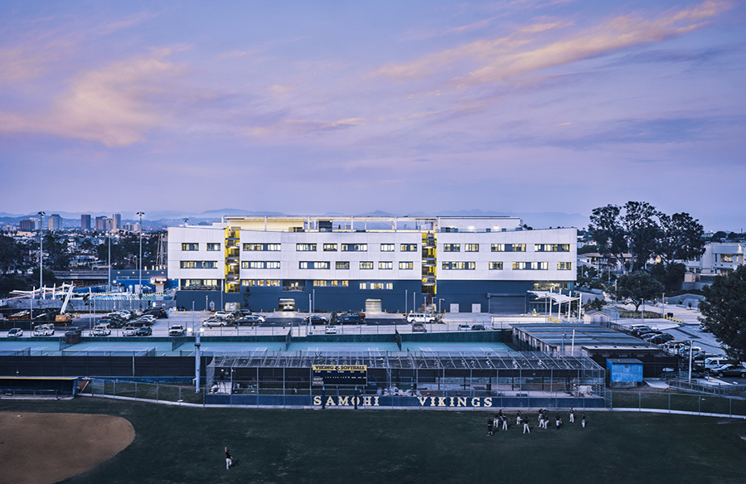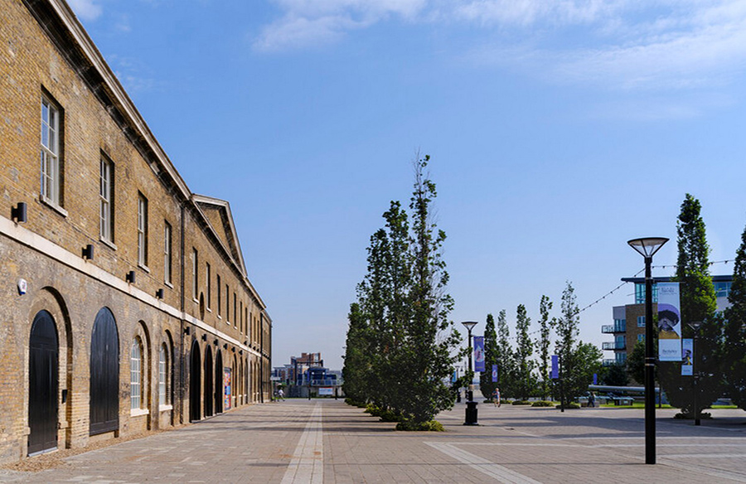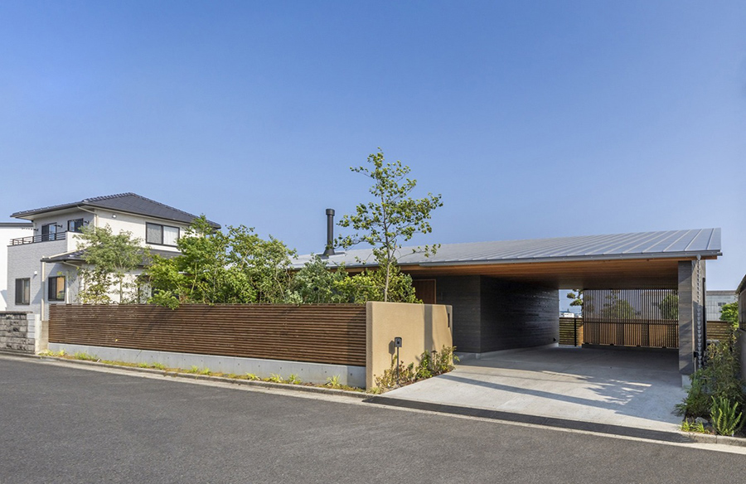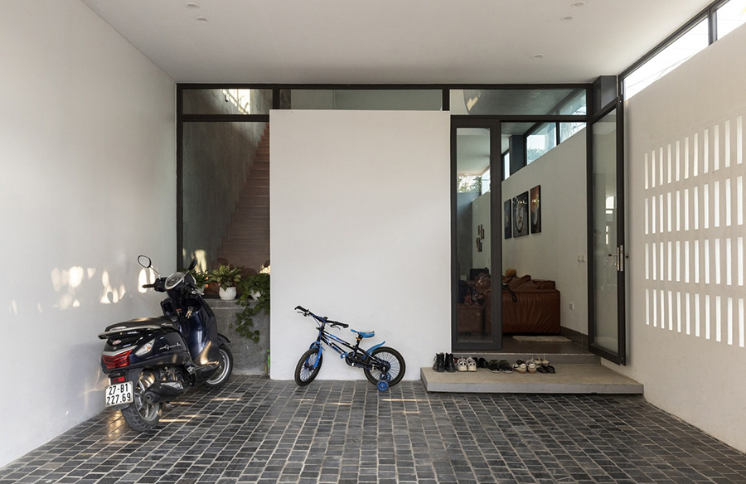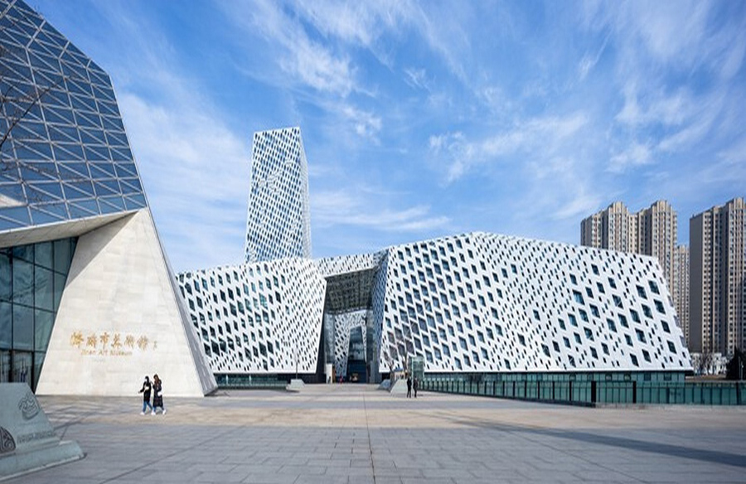Redefining Workspace The Cobolux Centre Project
Overview Designed by dagli + atélier d’architecture, the Cobolux Centre stands as a prominent office building in Biwer, Luxembourg, serving as the central hub for the Luxembourgish Butchery Cooperative Cobolux. Architectural Design The project encompasses three floors of high-quality private and communal office spaces, offering occupants uninterrupted views of the surrounding landscape. Embracing natural light, […]
