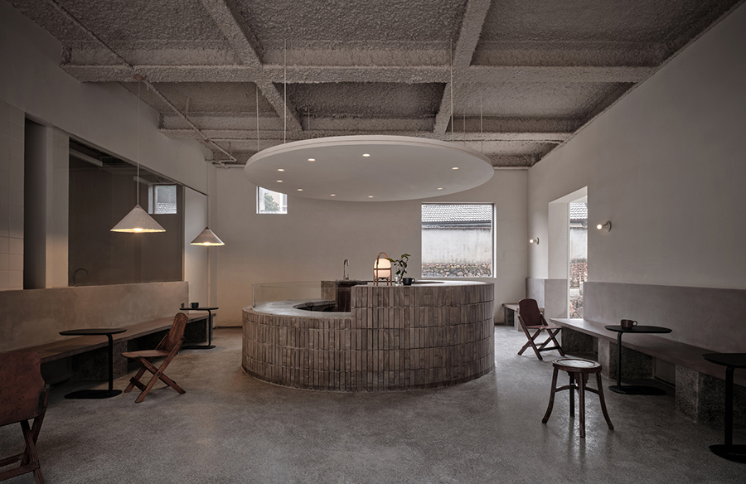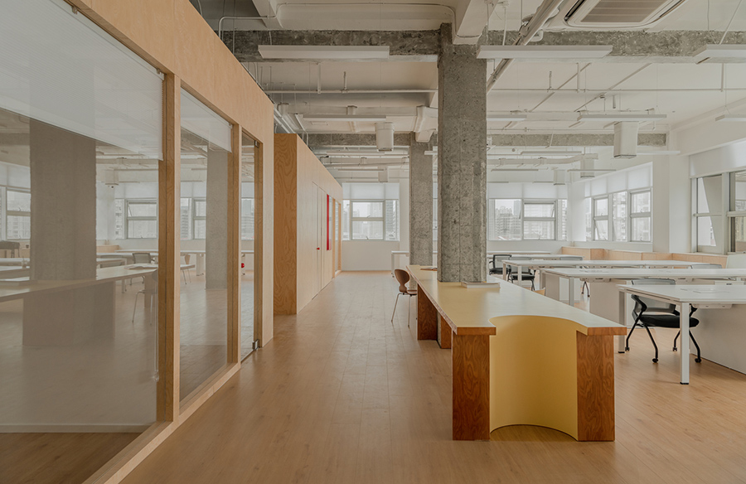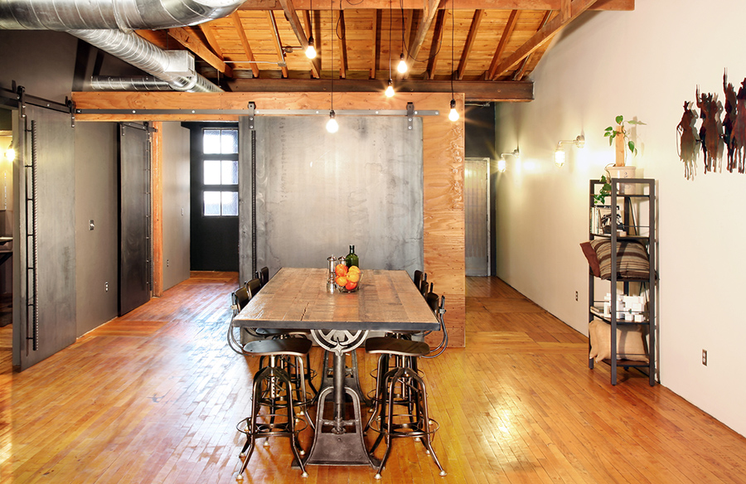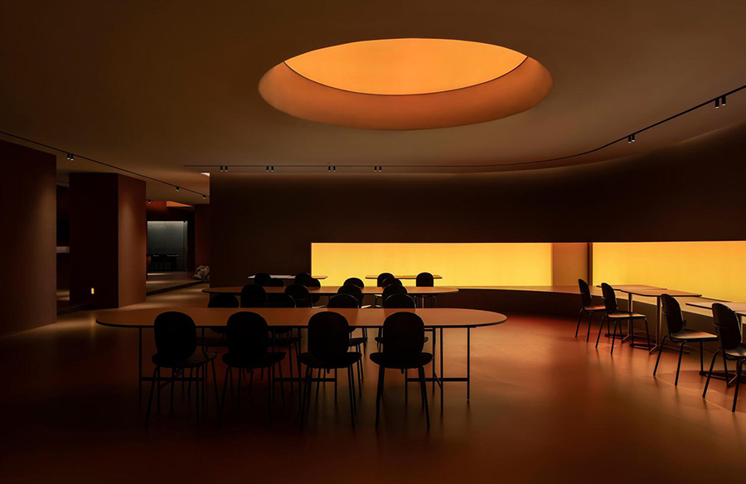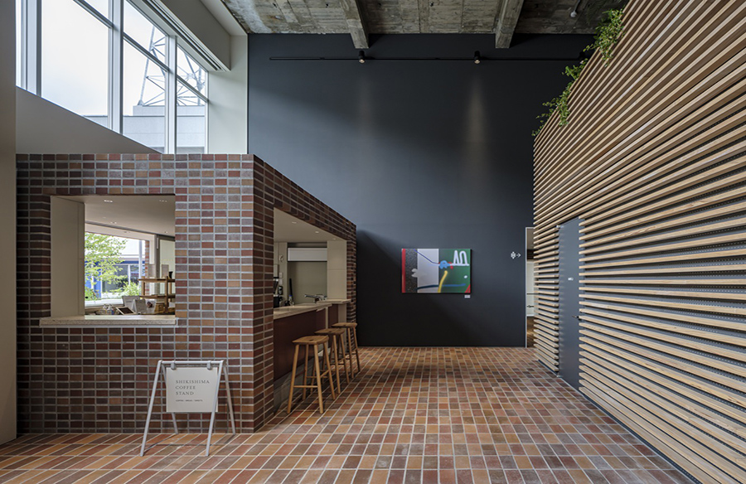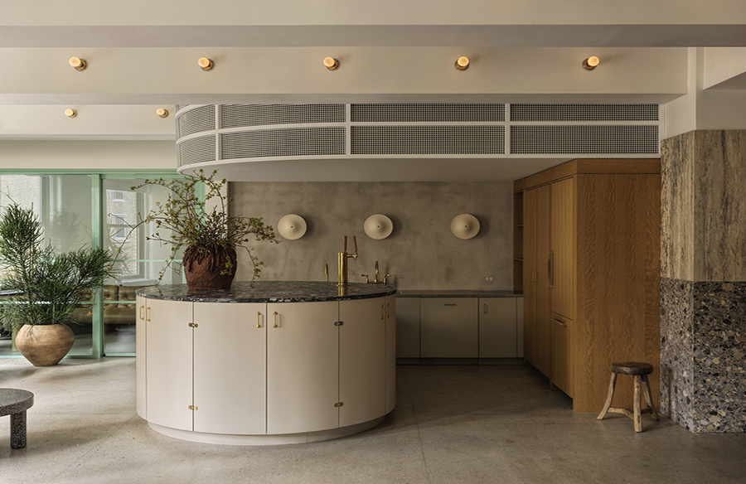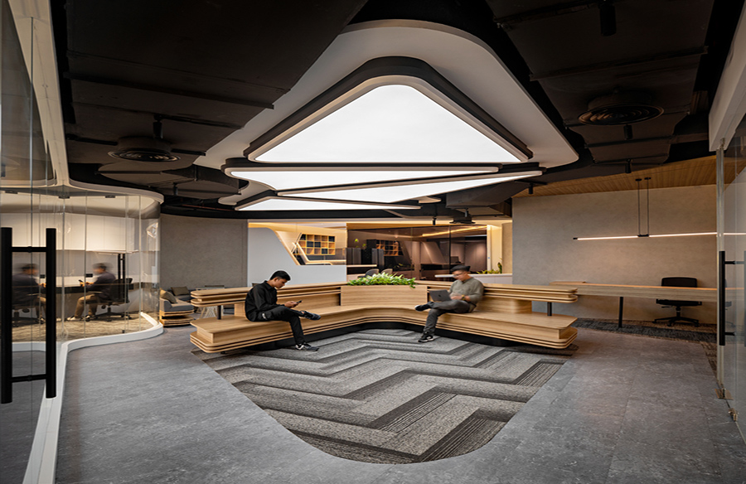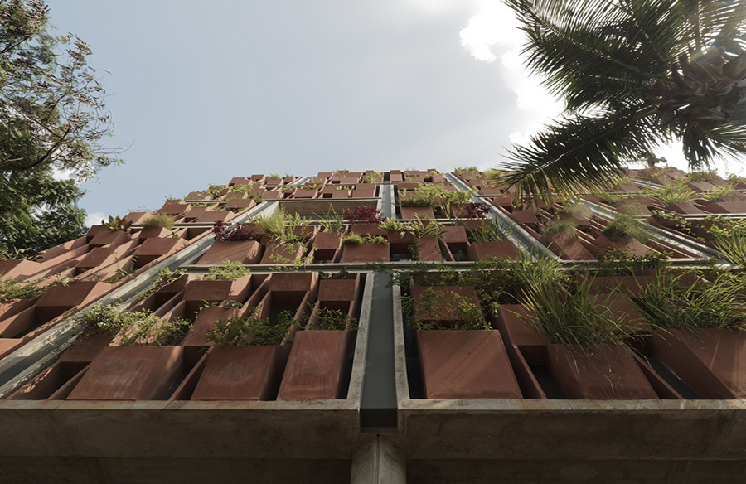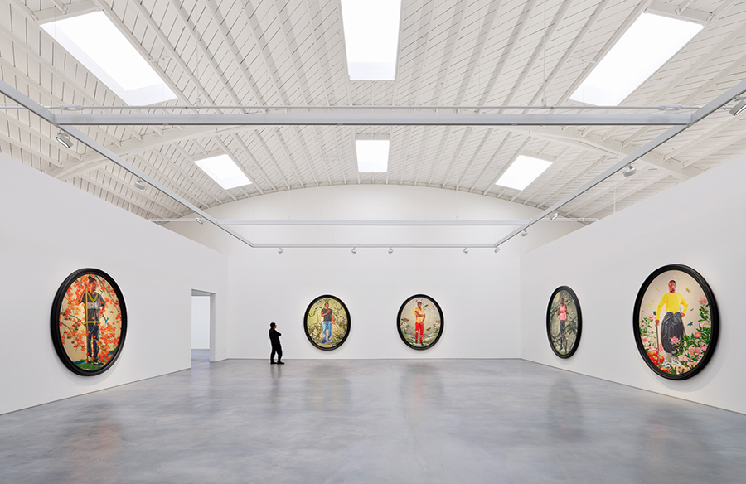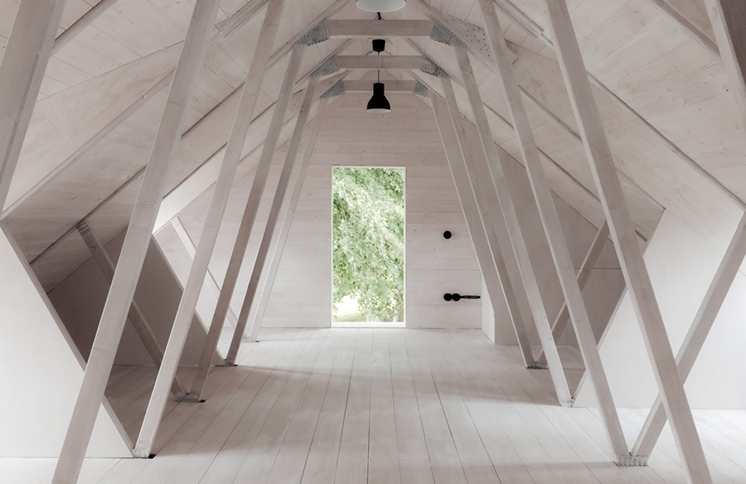Reimagining Rural Spaces The Transformation of Terraced Courtyard
Introduction Nestled in the picturesque landscapes of Hangzhou City’s Qingshan Village, the Terraced Courtyard stands as a testament to innovative architecture and community-centric design. Commissioned by the village in 2021, Team BLDG embarked on the ambitious task of revitalizing the Longwu Spring Water Plant into a multifunctional hub known as Qingshan Co-space. Rooted in the […]
