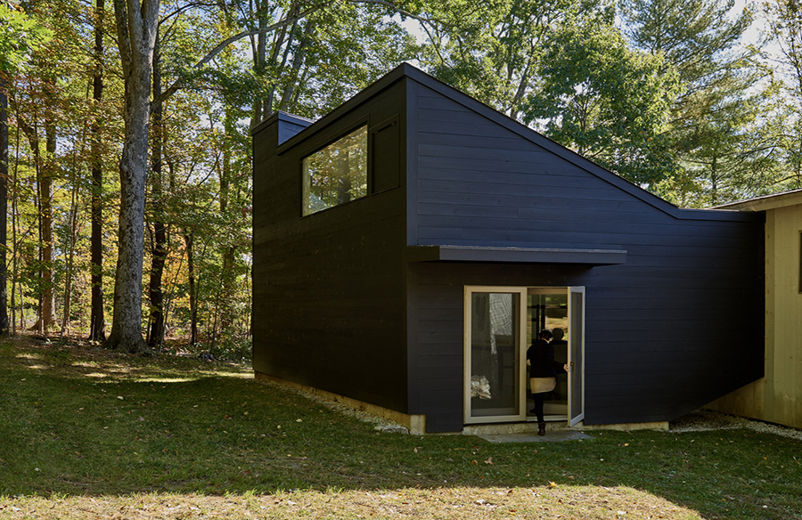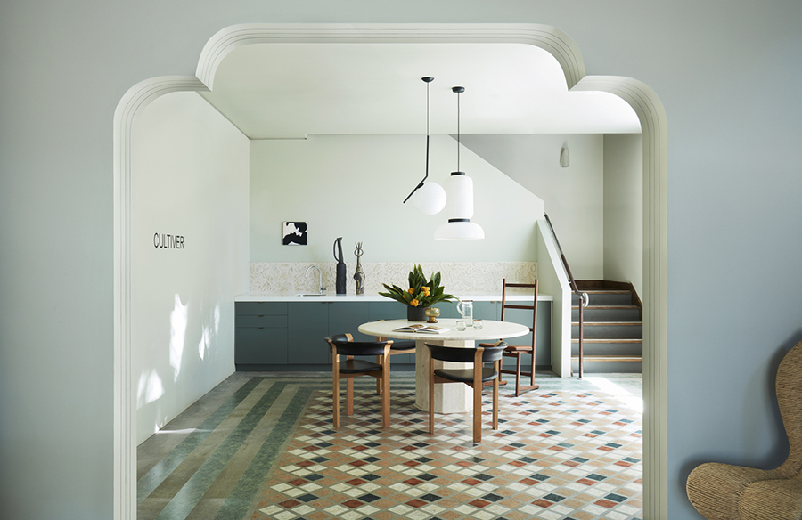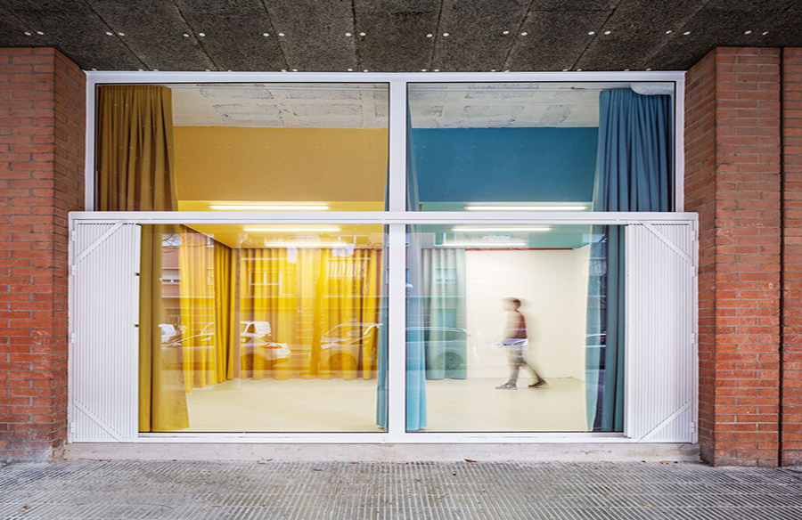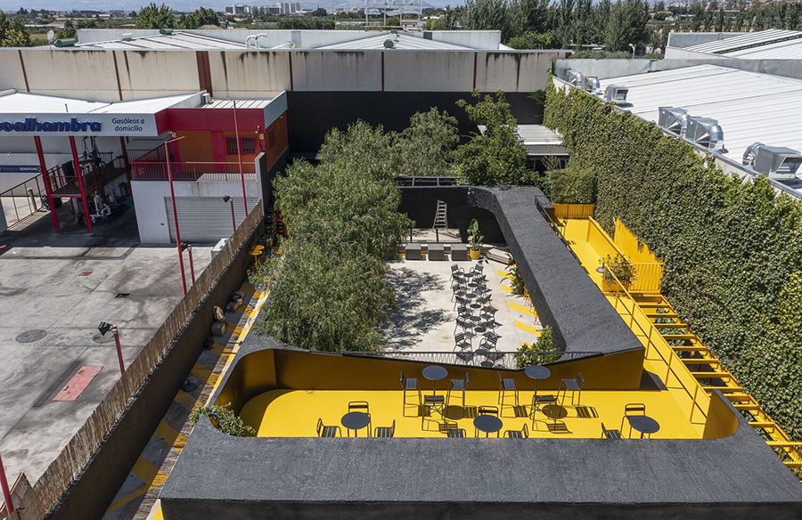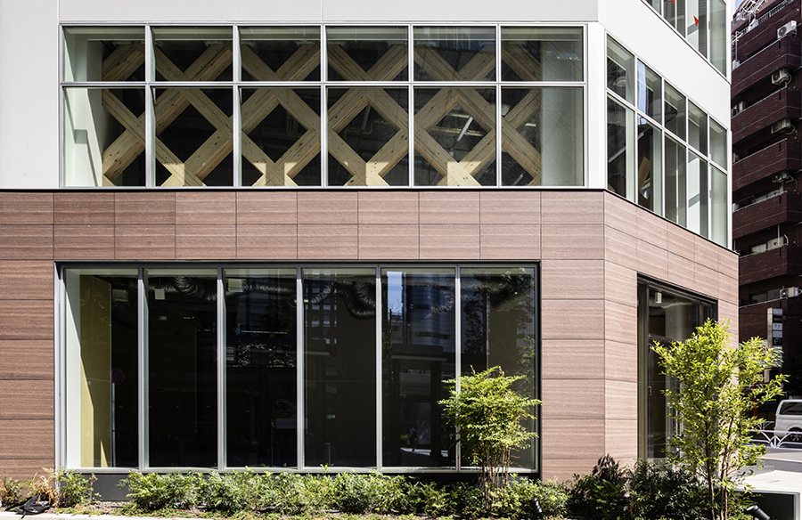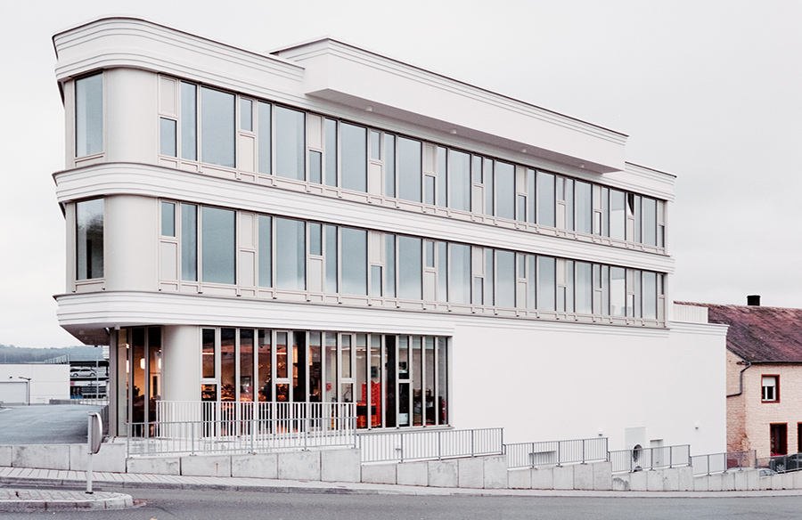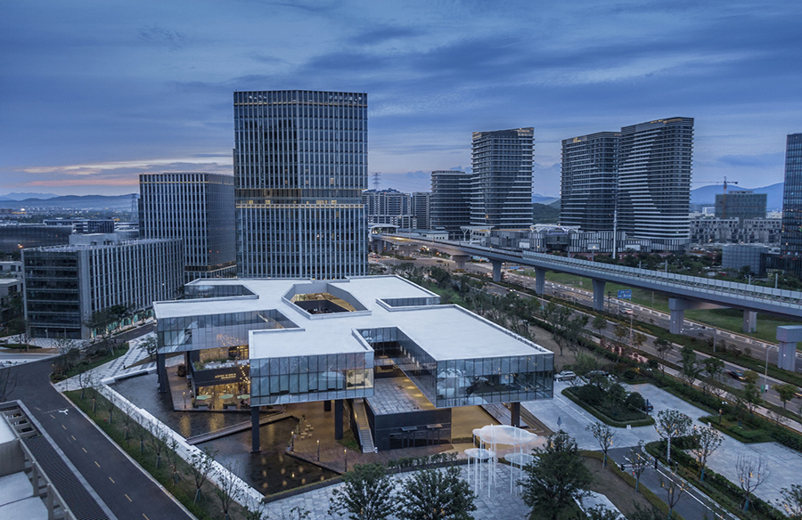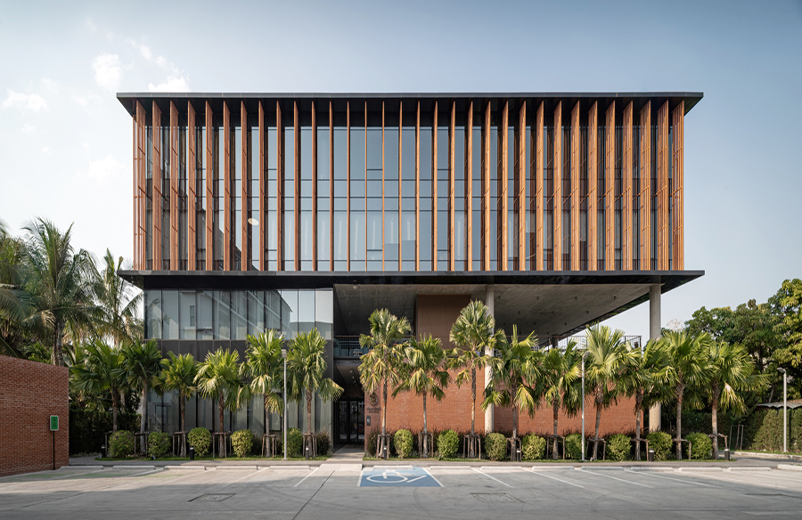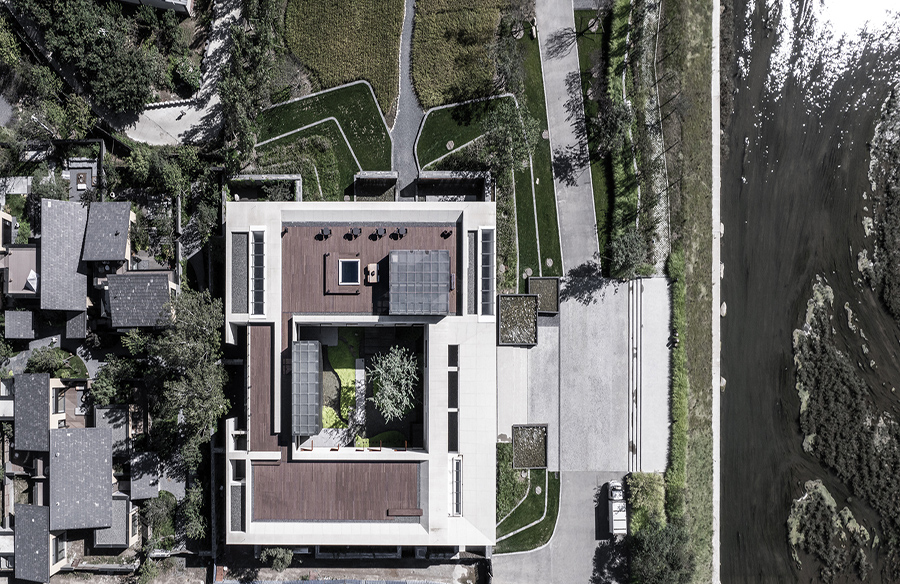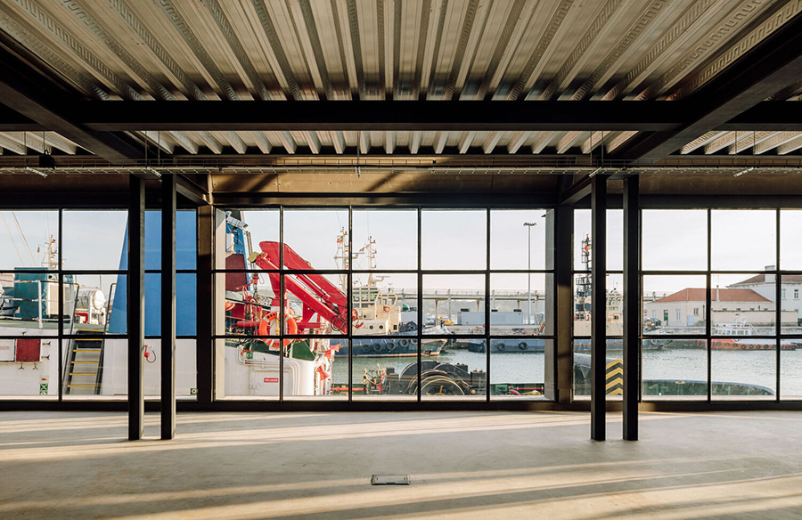Crafting Creativity Double Square Studio by O’Neill McVoy Architects
Introduction Nestled in the woods, the Double Square Studio by O’Neill McVoy Architects embodies the essence of simplicity and functionality. Designed for artist Gelah Penn, the studio serves as a sanctuary for creativity, focusing on the fundamental elements of light, proportion, spatial volume, and materiality. Design Concept The studio’s orientation maximizes natural light, with its […]
