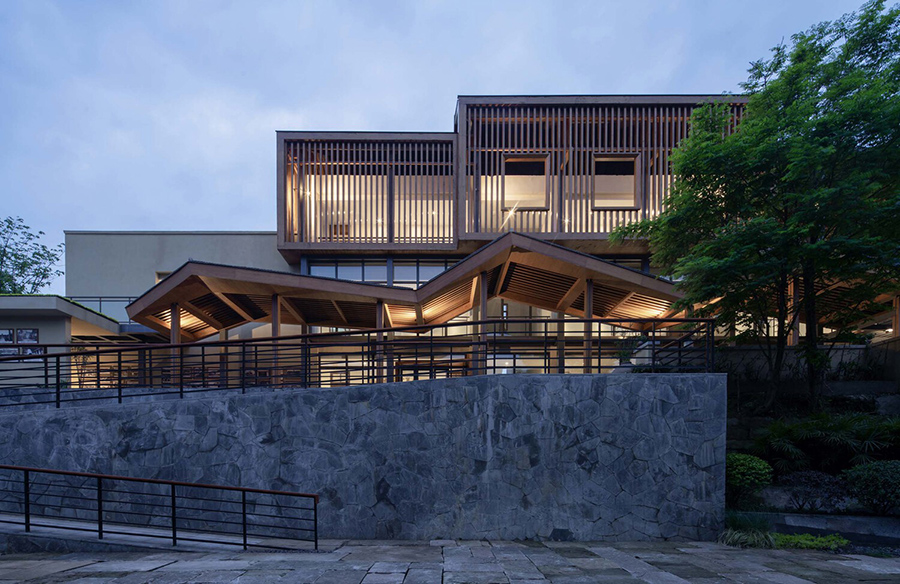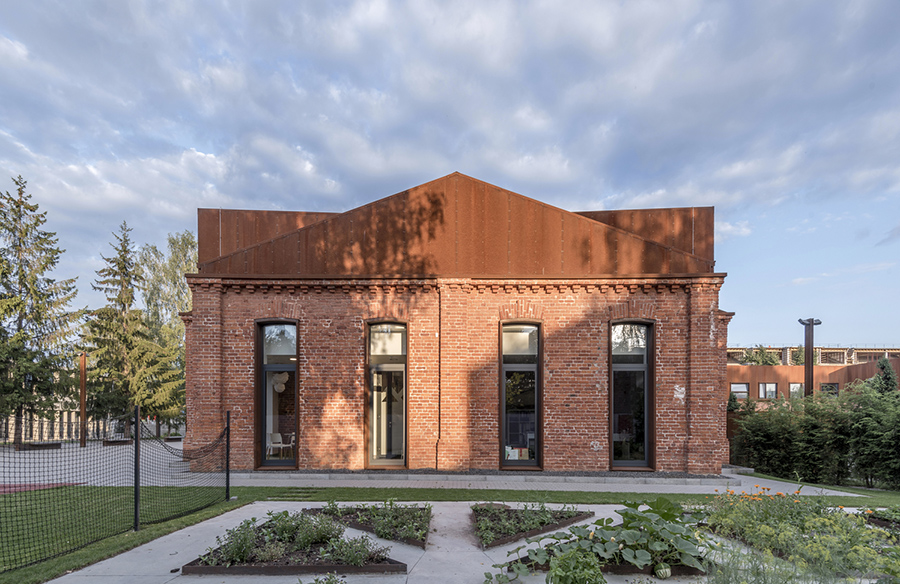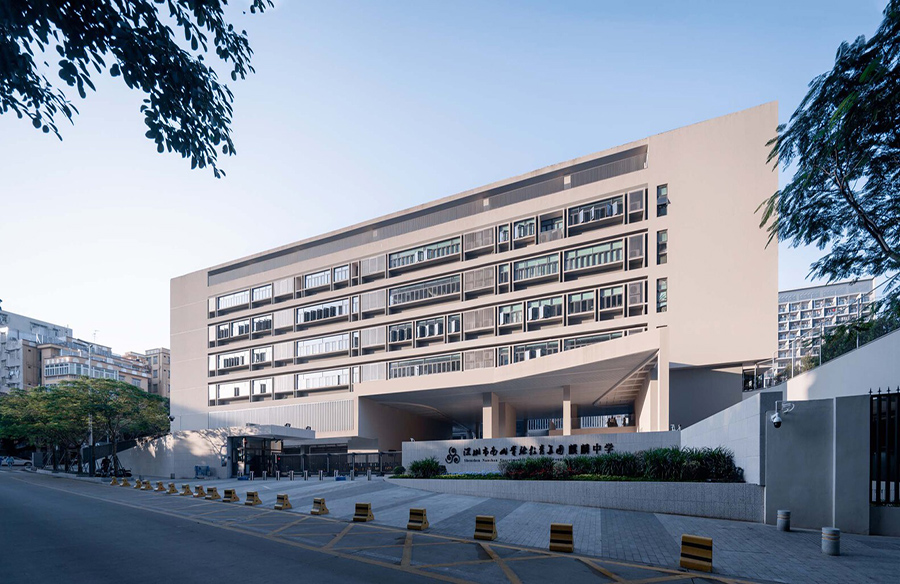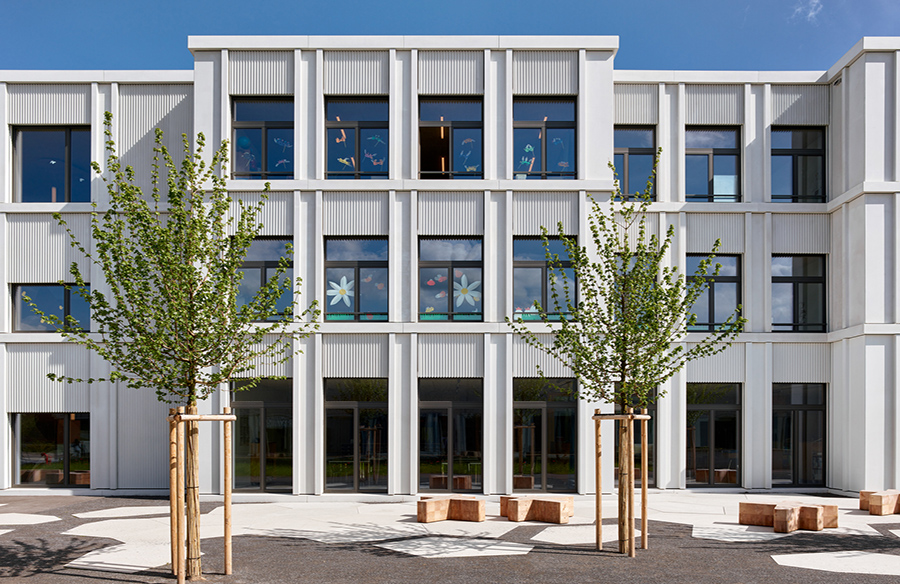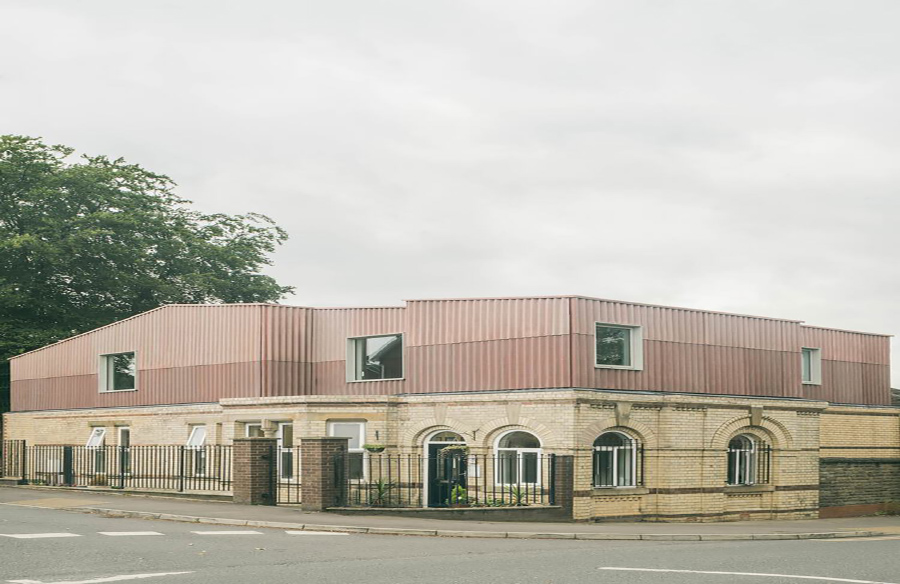Reconstructing Mingyue Lake Shajin Primary School
Introduction Situated by Mingyue Lake in Shajin village, Chongqing, the Shajin Primary School underwent a remarkable transformation from its origins as a rural educational institution in the late 1980s to its current incarnation as a museum and public service space. This evolution, spearheaded by Yueji Architectural Design Office, reflects a harmonious blend of historical preservation […]
