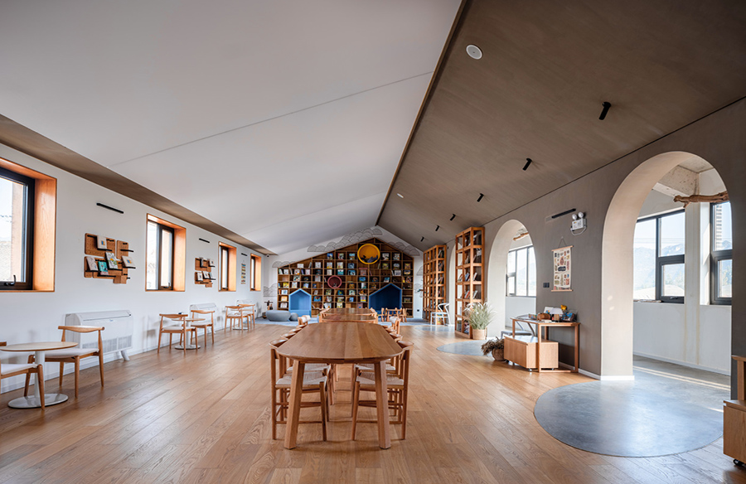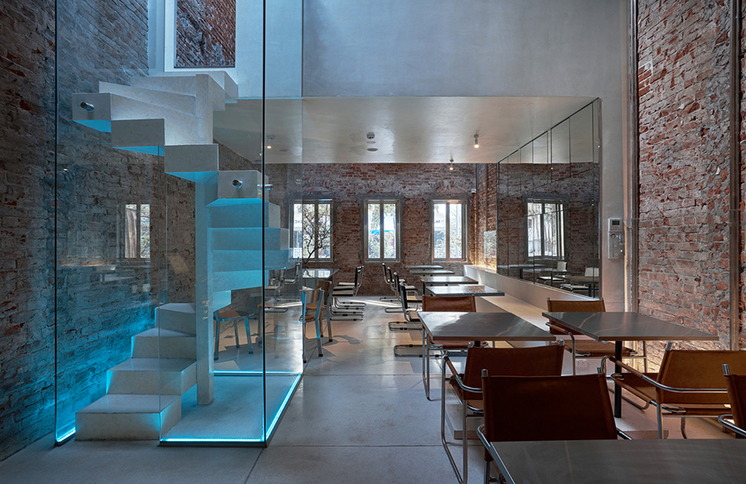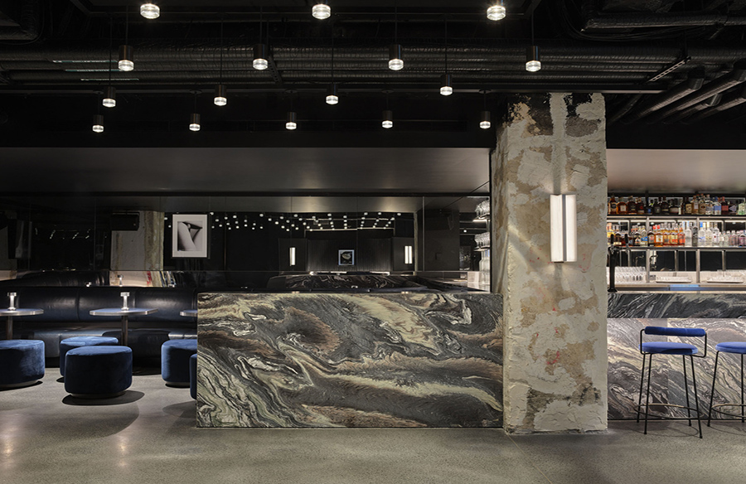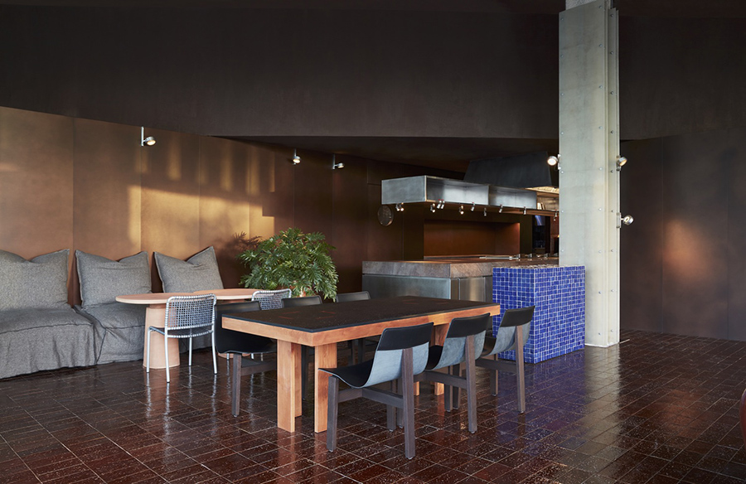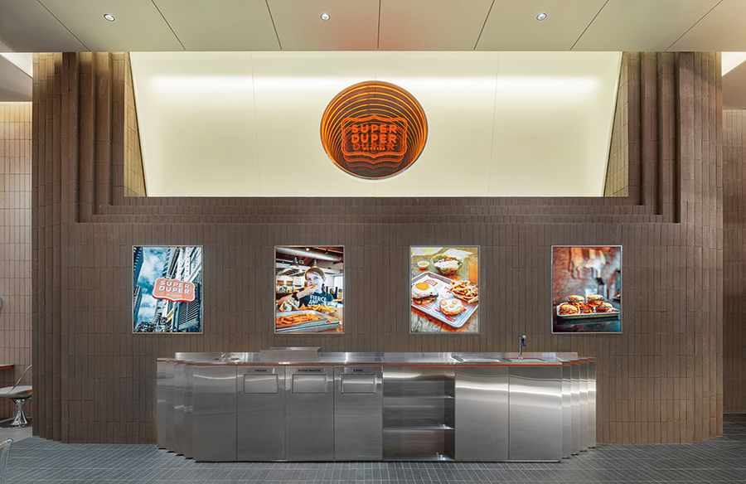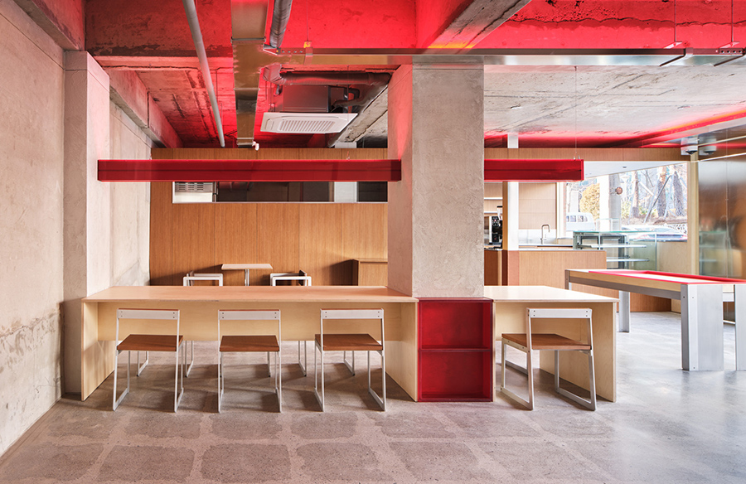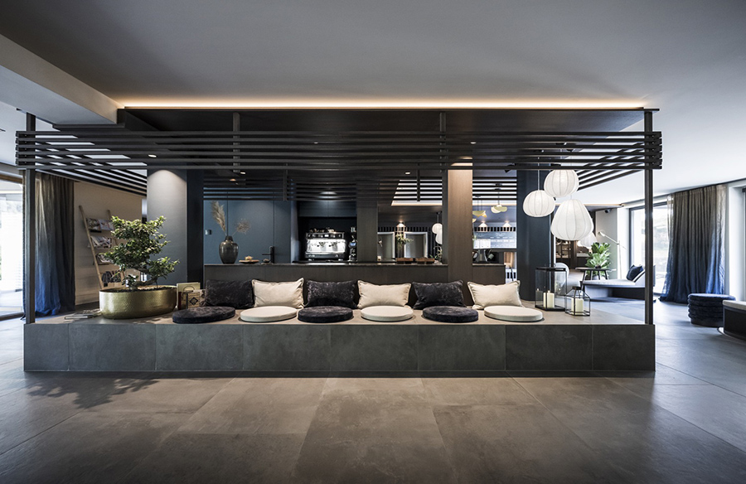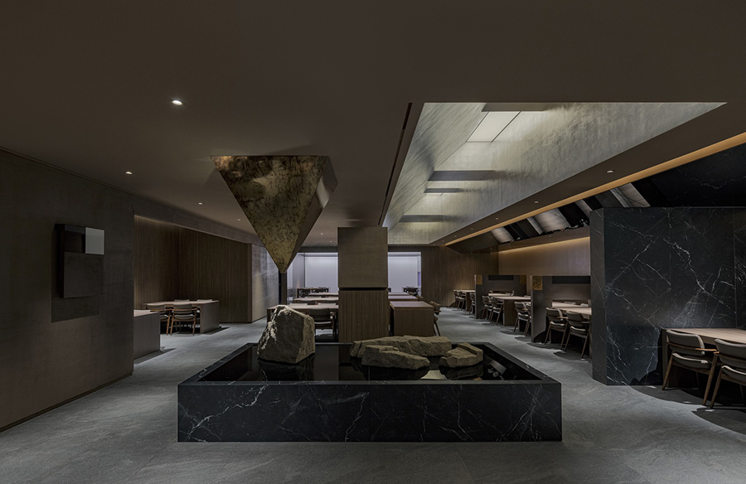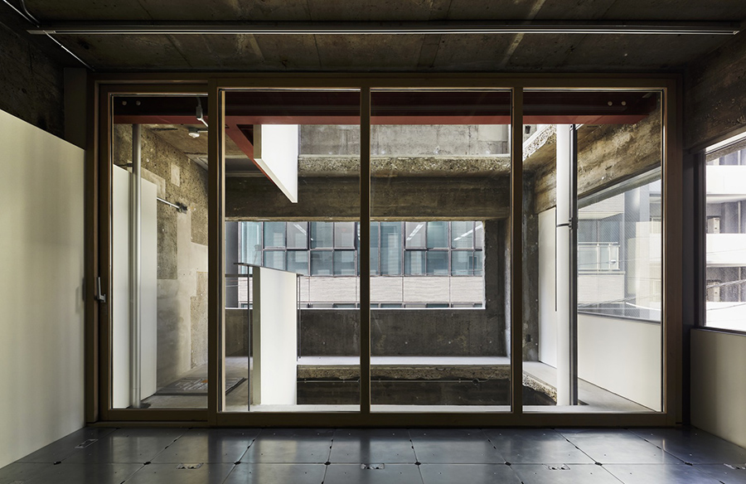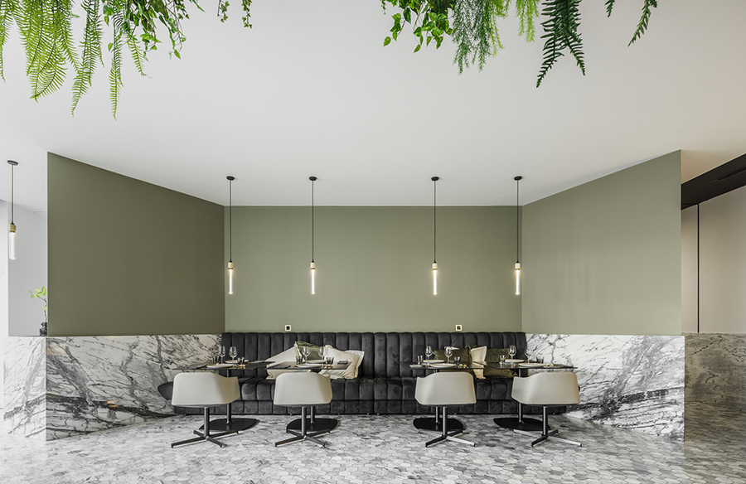Tiangang Village Living Room A Rural Revitalization Project
Located in Baoding, China, the Tiangang Village Living Room underwent a transformative renovation by SYN Architects in 2020. This project exemplifies the fusion of pragmatism and innovation, breathing new life into the rural landscape while preserving its heritage. Project Overview The Village Living Room project involved the renovation of the original village committee building, health […]
