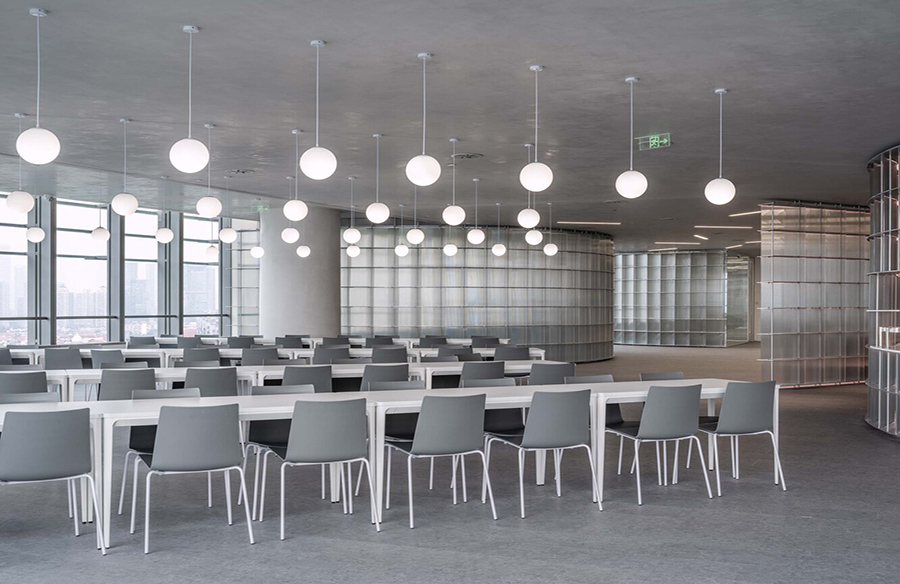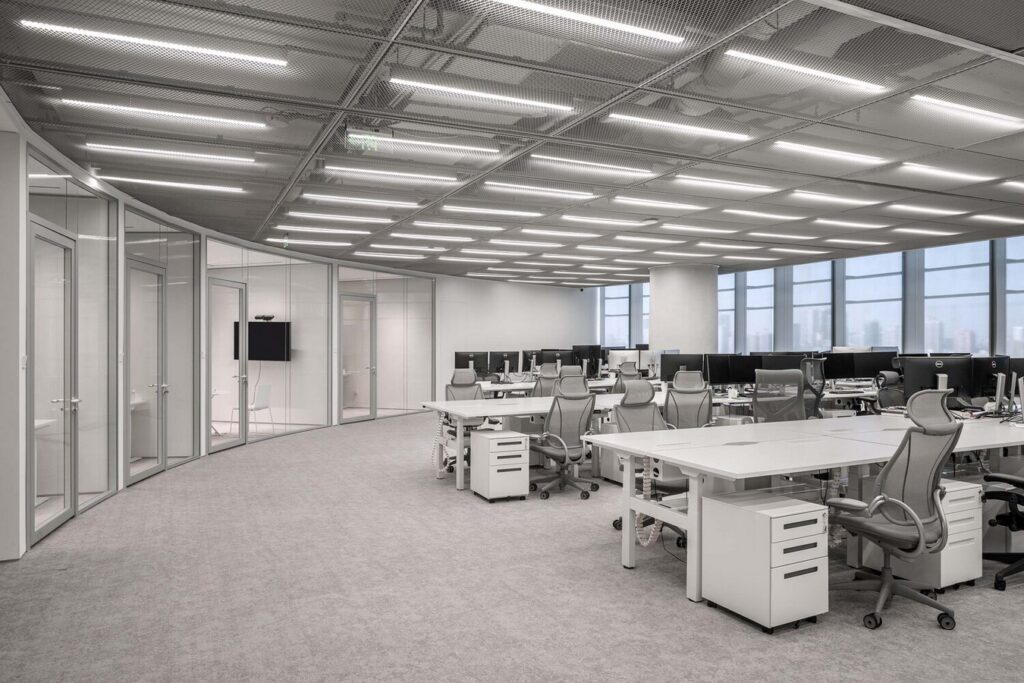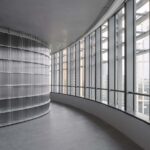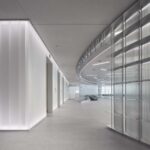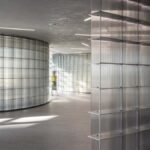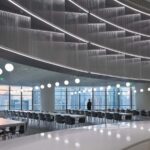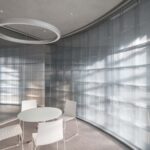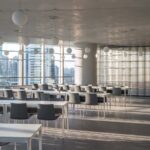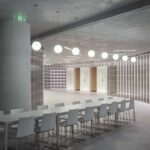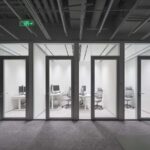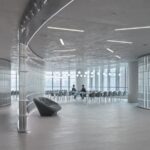Introduction
In the bustling district of Lujiazui, Shanghai, HCCH Studio has crafted the Winding Frames of Light Offices for an asset management company inhabiting an entire floor of a super high-rise office building. Embracing a unique vision, the project seeks to balance public space with efficient work areas, all while fostering a sense of tranquility and academic ambiance.
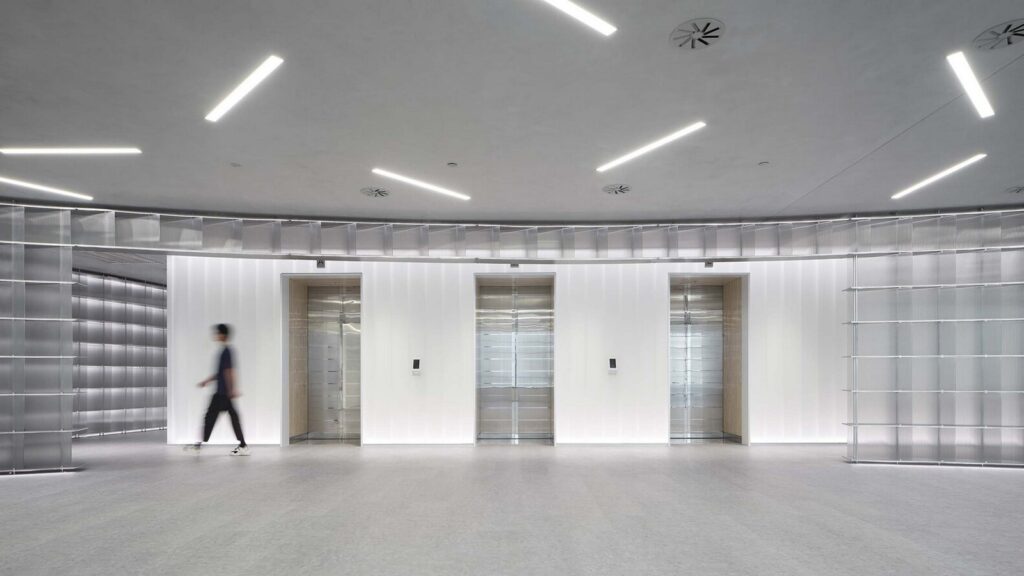
Crafting a Unique Atmosphere
The founder’s vision for the office space is rooted in the desire to create a technological and academic environment, with half of the floor dedicated to public spaces for meetings and activities. Departing from conventional office design norms, the project aims to cultivate a light and serene atmosphere, distinct from the prevalent dynamic and colorful office aesthetics.
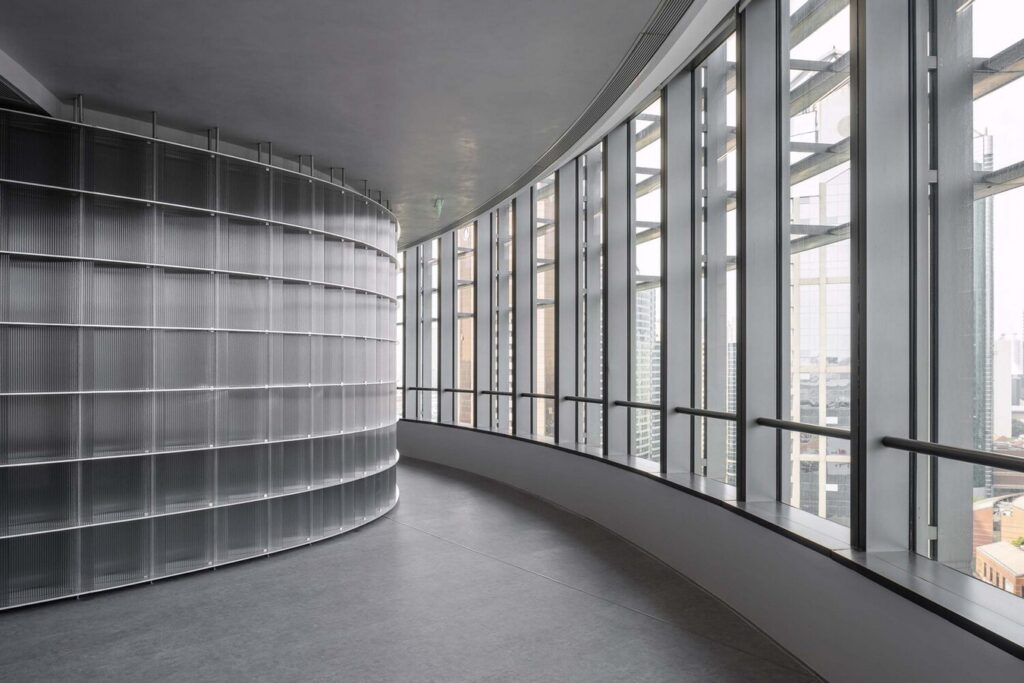
Public Area Design: Harmony of Elements
The public area, comprising the foyer, meeting rooms, and dining space, is defined by three curved walls crafted from laminated glass and stainless steel bookshelves. This design choice creates a layered effect, enhancing transparency and allowing natural light to filter through the space, illuminating the surroundings with a soft glow.
Material Palette and Detailing
The flooring features concrete textured PVC, complemented by micro-cement finishes on the pillars and ceiling. Flush-mounted strip lights and circular air outlets seamlessly integrate into the ceiling, contributing to the space’s streamlined aesthetic. Curved walls delineate different functional areas, offering glimpses of the surrounding scenery and enhancing spatial flow.
Division of Space
The office space is divided into two distinct zones: the public area and the inner workspace. The latter is designed to be an efficient and organized environment, catering to the analytical and trading functions of the company. Workstations are strategically arranged along the windows to maximize natural daylight, while enclosed spaces, such as focus rooms and IT rooms, are clustered around the core.
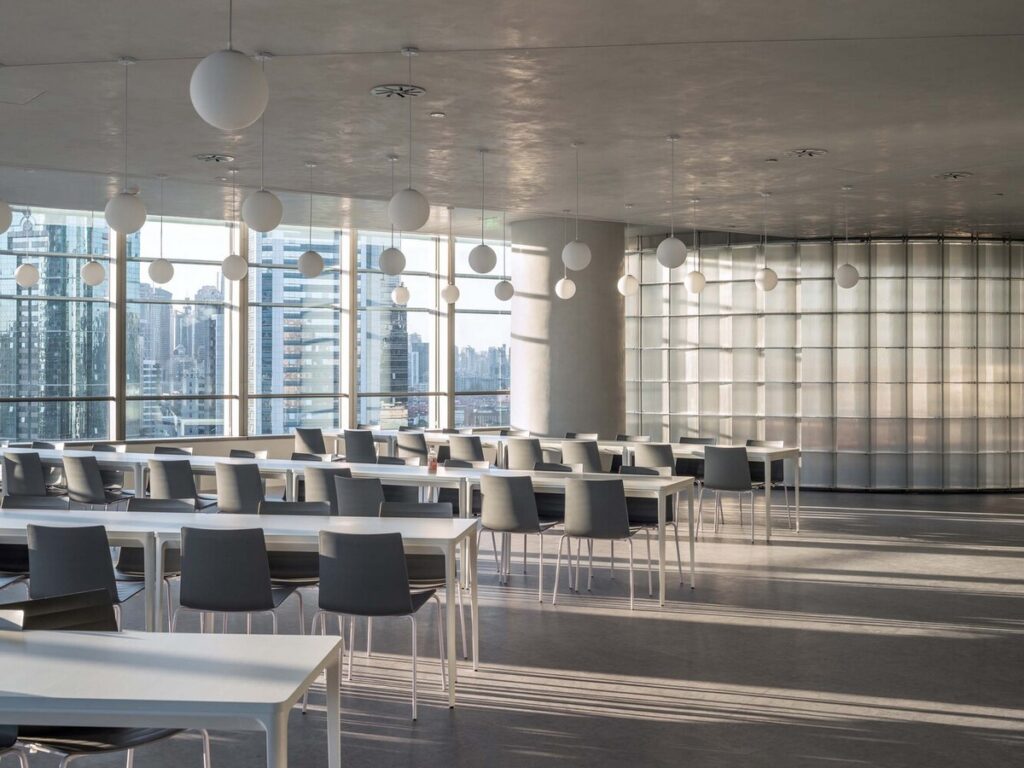
Work Area Composition
The work area consists of two main zones: the analyst zone and the trader zone. Gray textured carpets adorn the floor, creating a cohesive and comfortable environment. Glass and soundproof doors ensure privacy in enclosed rooms, while the ceiling, made of expanded metal mesh, seamlessly integrates lighting, ventilation, and other essential fixtures.
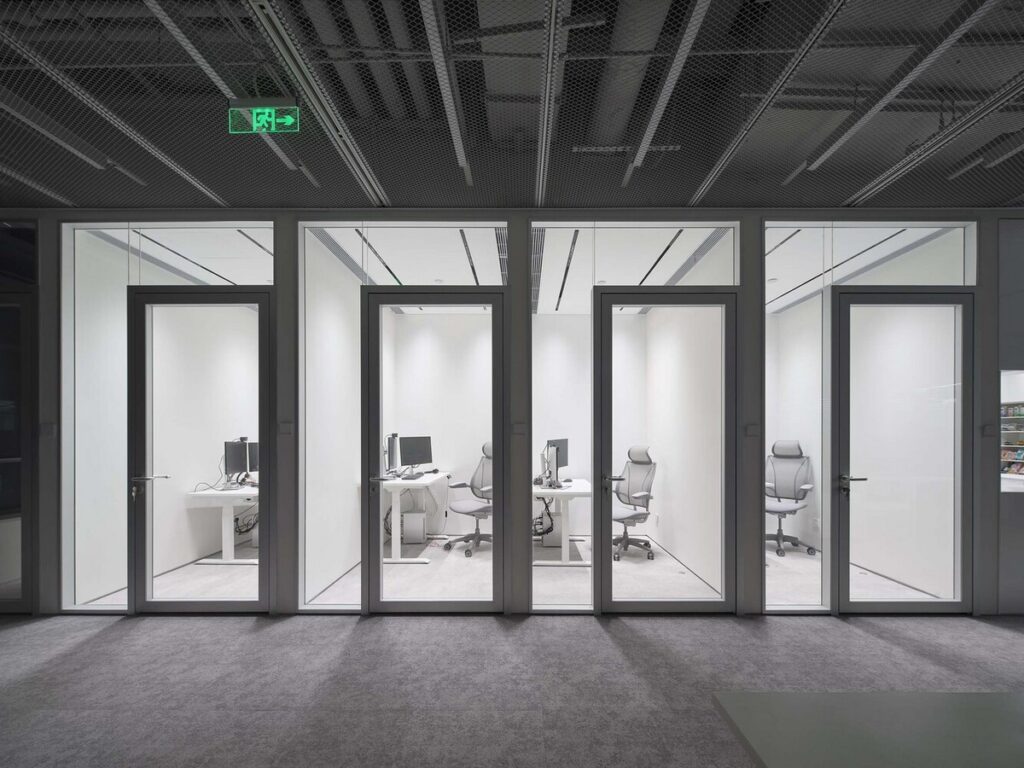
Conclusion
HCCH Studio’s Winding Frames of Light Offices represent a departure from traditional office design paradigms, offering a harmonious blend of functionality, aesthetics, and tranquility. By meticulously curating materials, detailing, and spatial configurations, the project achieves a unique atmosphere that fosters productivity, creativity, and a sense of calm within the bustling urban landscape of Shanghai.
