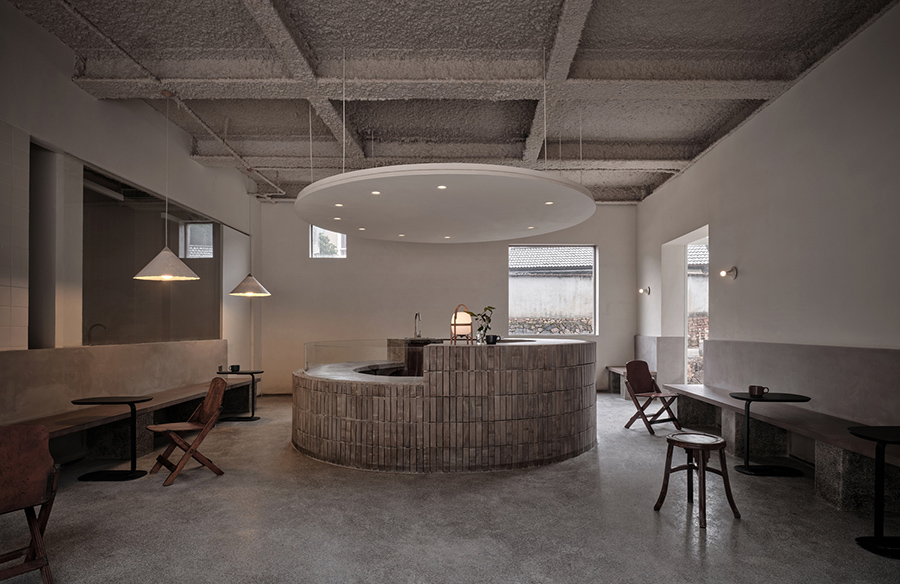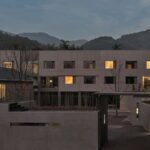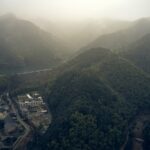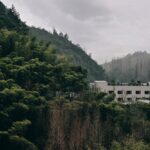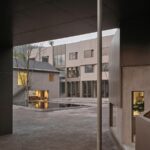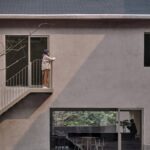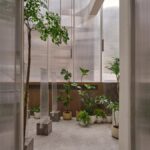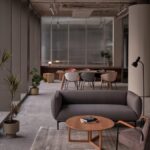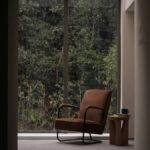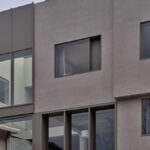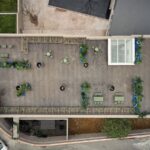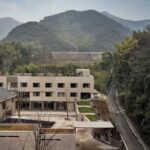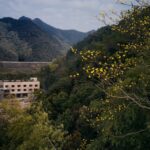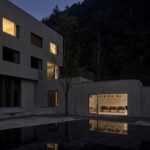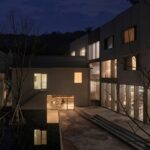Introduction
Nestled in the picturesque landscapes of Hangzhou City’s Qingshan Village, the Terraced Courtyard stands as a testament to innovative architecture and community-centric design. Commissioned by the village in 2021, Team BLDG embarked on the ambitious task of revitalizing the Longwu Spring Water Plant into a multifunctional hub known as Qingshan Co-space. Rooted in the ethos of “Co-Living & Co-Working,” this project seeks to bridge the gap between tradition and modernity while fostering a sense of community among residents.
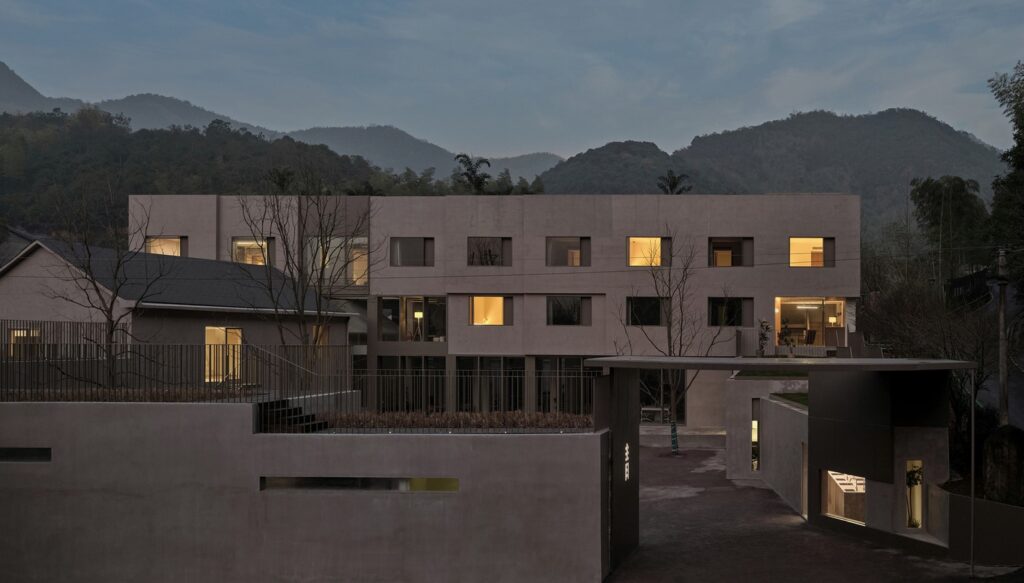
Understanding the Locale: Contextual Background
Qingshan Village, situated in the Yuhang District of Hangzhou, boasts a rich rural economy. Despite a preference for modern villas among affluent locals, the village retains its natural charm, characterized by lush landscapes and traditional settlements. The project site, nestled by the Longwu Reservoir, serves as the canvas for the Terraced Courtyard’s transformation, blending seamlessly with its serene surroundings.
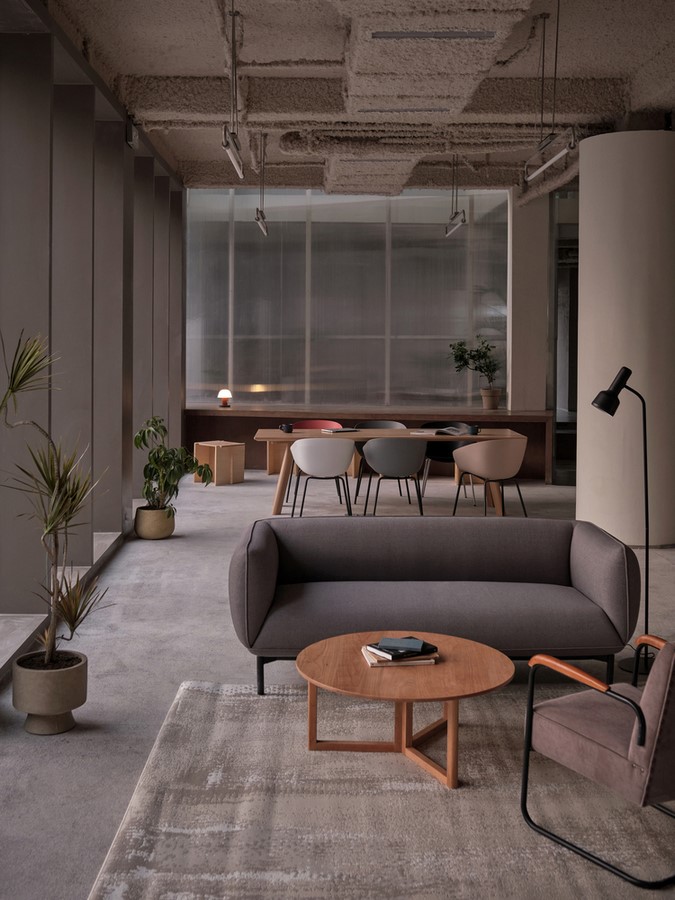
Architectural Integration: Blending with Nature
The initial structure, a three-story half-frame building with attached podiums, undergoes a metamorphosis to align with its natural setting. By embracing the “terraced” form, the design harmonizes with the hilly terrain while optimizing outdoor space and circulation. The addition of rooftop planting areas not only enhances greenery but also fosters community engagement through agricultural activities.
Greenhouse Innovation: Infusing Natural Elements
In homage to the village’s reliance on natural light, the design incorporates a greenhouse into the main building. Symbolizing the theme of “water,” this transparent structure serves as an exhibition space while infusing the interior with dynamic light and atmosphere. The integration of plants and polycarbonate sheets creates a dynamic interplay of light and shadow, redefining the building’s aesthetic and functionality.
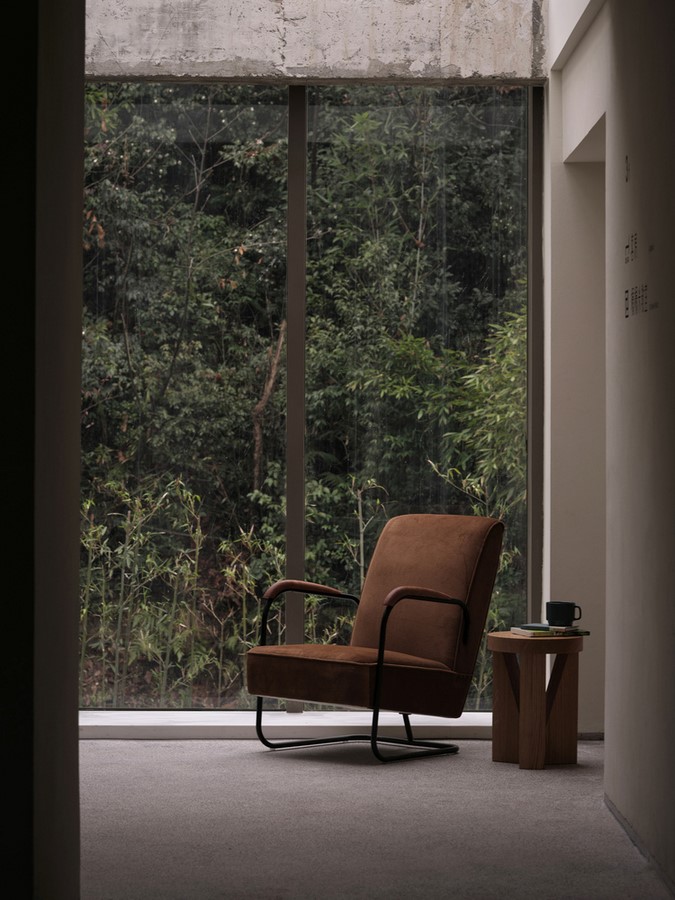
Spatial Dynamics: Facilitating Interaction
With a myriad of functions housed within its 2,000-square-meter footprint, the Terraced Courtyard prioritizes user experience and communal harmony. By offering flexible spatial configurations and circulation flows, the design fosters organic interaction while respecting individual privacy. Semi-enclosed rooms provide sanctuary within the bustling communal setting, ensuring a harmonious balance between openness and seclusion.
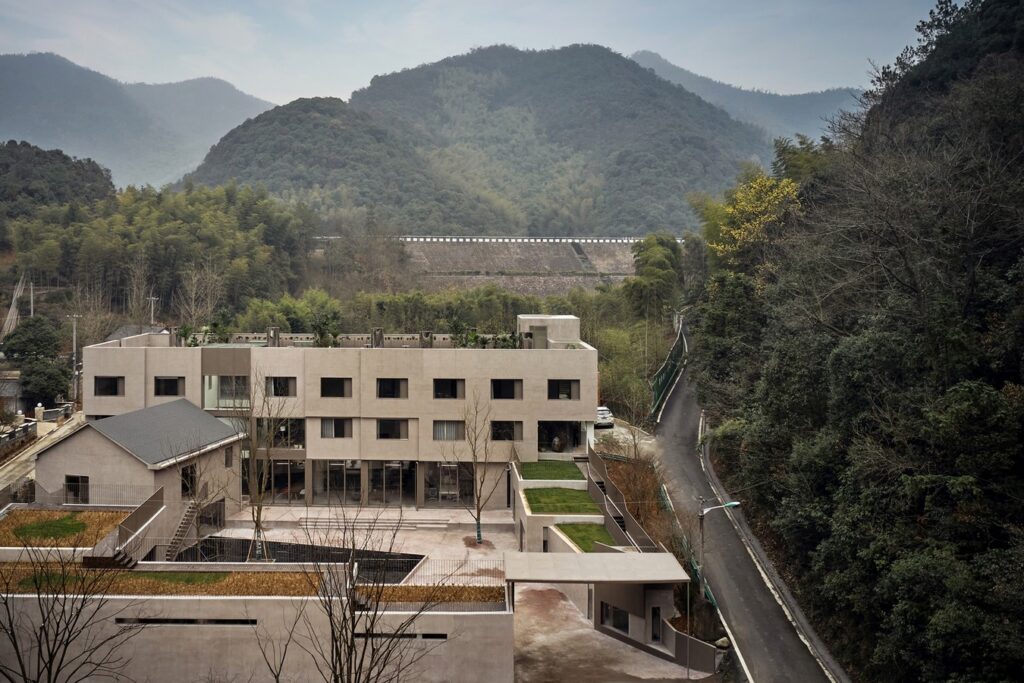
Courtyard Oasis: Cultivating Community
Central to the Terraced Courtyard’s ethos is its inner courtyard, a verdant sanctuary that beckons residents to gather and connect. Featuring towering sapium trees and a tranquil pond, this outdoor haven serves as a natural stage for community events and social gatherings. Reflecting the rhythms of nature, the courtyard fosters a sense of belonging and camaraderie among residents.
Crafting Authenticity: Construction Challenges
In navigating the intricacies of rural construction, Team BLDG embraces a hands-on approach, akin to craftsmen. Employing low-tech methods and locally sourced materials, the design prioritizes authenticity and sustainability. From custom plywood furniture to reclaimed factory chandeliers, every element is meticulously curated to reflect the project’s rustic charm and cultural heritage.
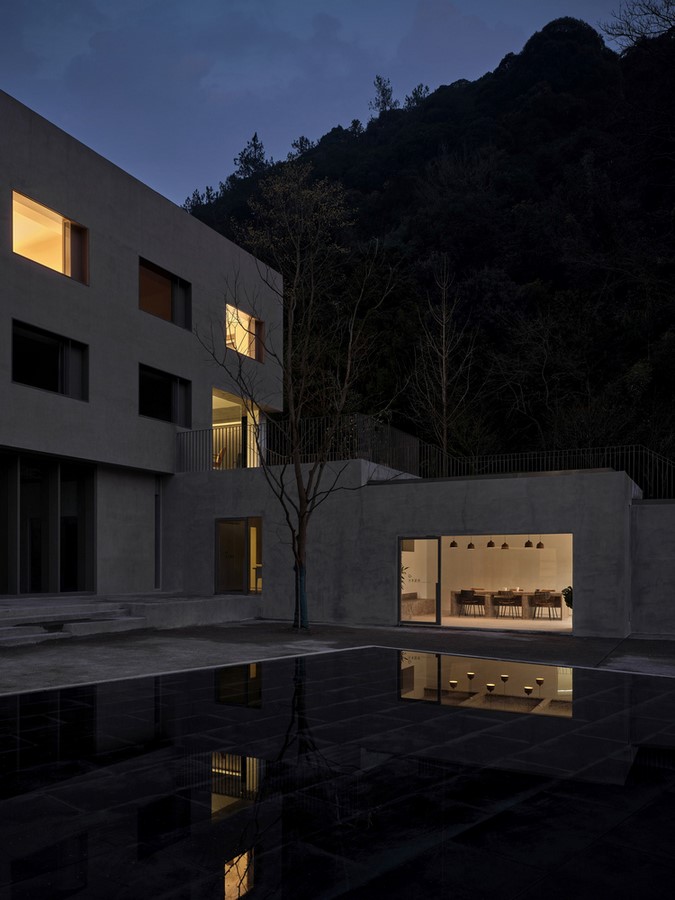
Conclusion
As the Terraced Courtyard emerges as a beacon of architectural innovation, it reaffirms the power of design in shaping vibrant communities. By honoring tradition, embracing nature, and fostering communal spaces, this transformative project stands as a testament to the enduring spirit of rural life in the modern age.
