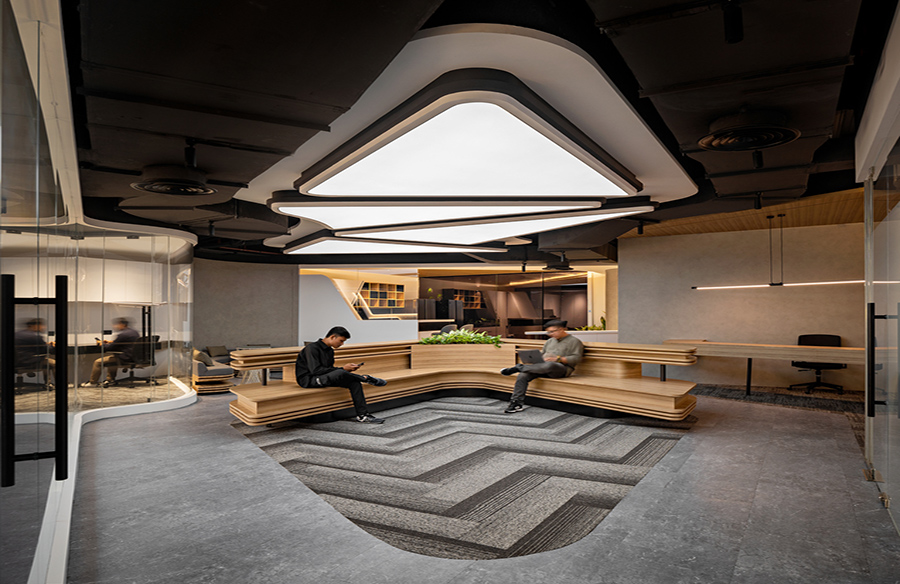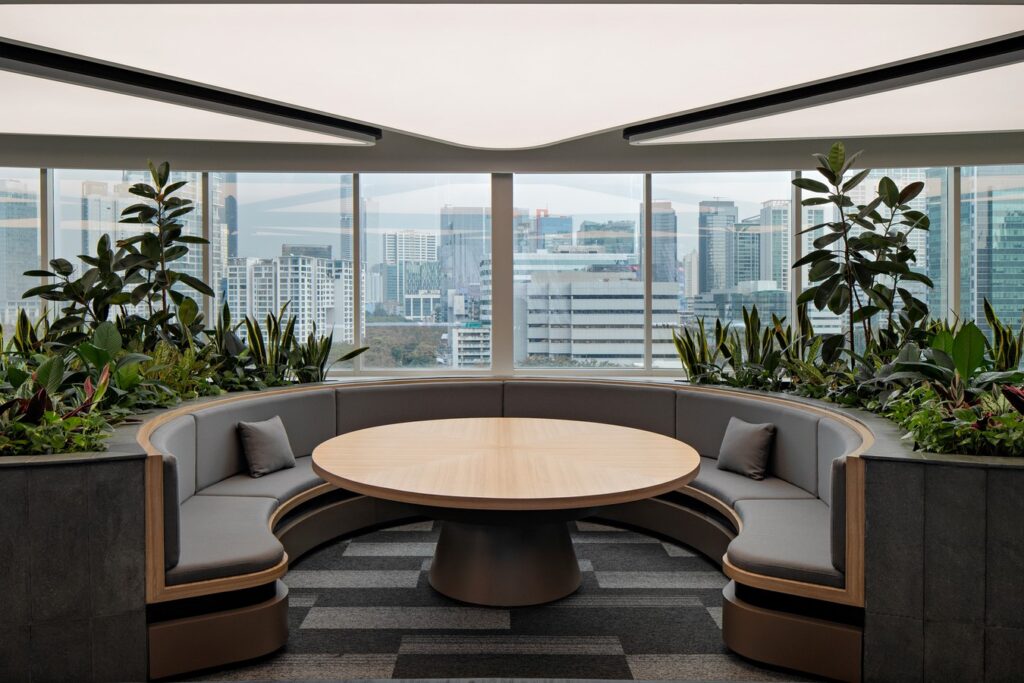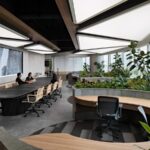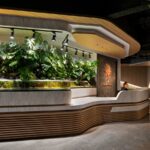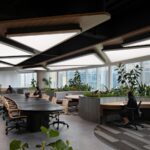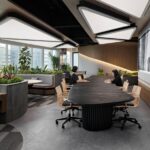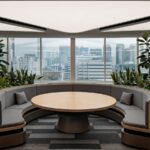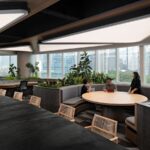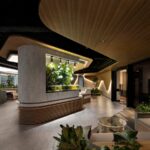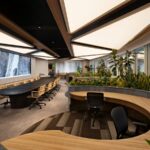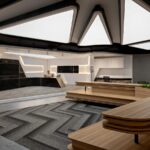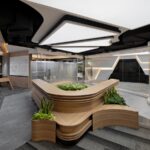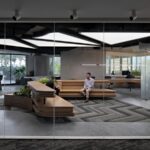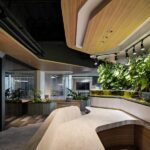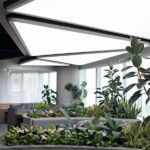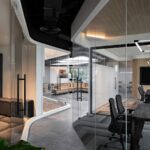Situated in Jakarta, Indonesia, Saham Rakyat Office, designed by Angkasa Architects, redefines the traditional office space through a meticulous blend of form and function. Let’s explore the innovative design elements that characterize this unique co-working environment.
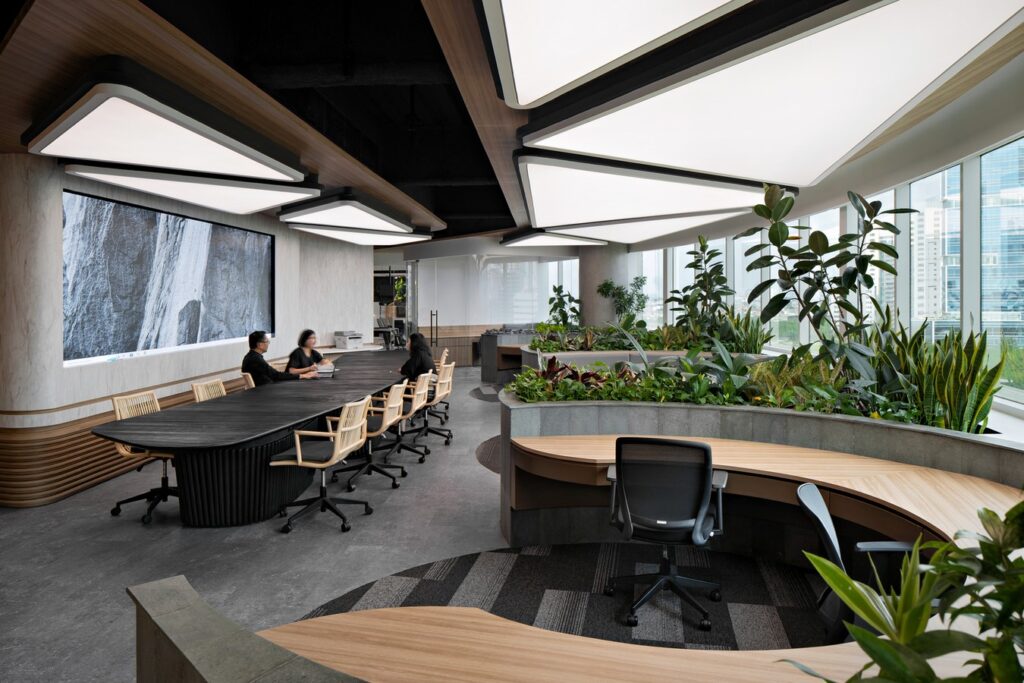
Conceptual Unity through Diverse Elements
At the heart of Saham Rakyat Office lies a commitment to unity amidst diversity. The interior design strategy revolves around dividing the space into smaller sections, each catering to distinct functional needs. Despite the diversity in function, a cohesive design language is maintained through the fusion of basic forms and prime colors, inspired by the Flexibility of Stocks graphic.
Receptionist Area: Curves and Luxury
The receptionist area sets the tone for the entire office with its curvy shapes and luxurious accents. Marble skin additions impart a sense of opulence, while the Paludarium installation adds a refreshing touch. This area serves as a welcoming gateway, seamlessly blending dynamic graphics with functional elegance.
Staff Area: Unique Lighting and Community Spaces
In the staff area, attention is drawn to the unique Barrisol lights adorning the ceiling, creating a distinctive ambiance. Customized tables facilitate collaboration and community-building among employees, fostering a sense of unity and camaraderie.
Seating Area: Versatility and Comfort
Distributed throughout the office, the seating areas serve multiple purposes, ranging from relaxation to discussion and workspaces. Reflecting the office’s flexible work system, these areas accommodate various needs, ensuring comfort and productivity for all employees.
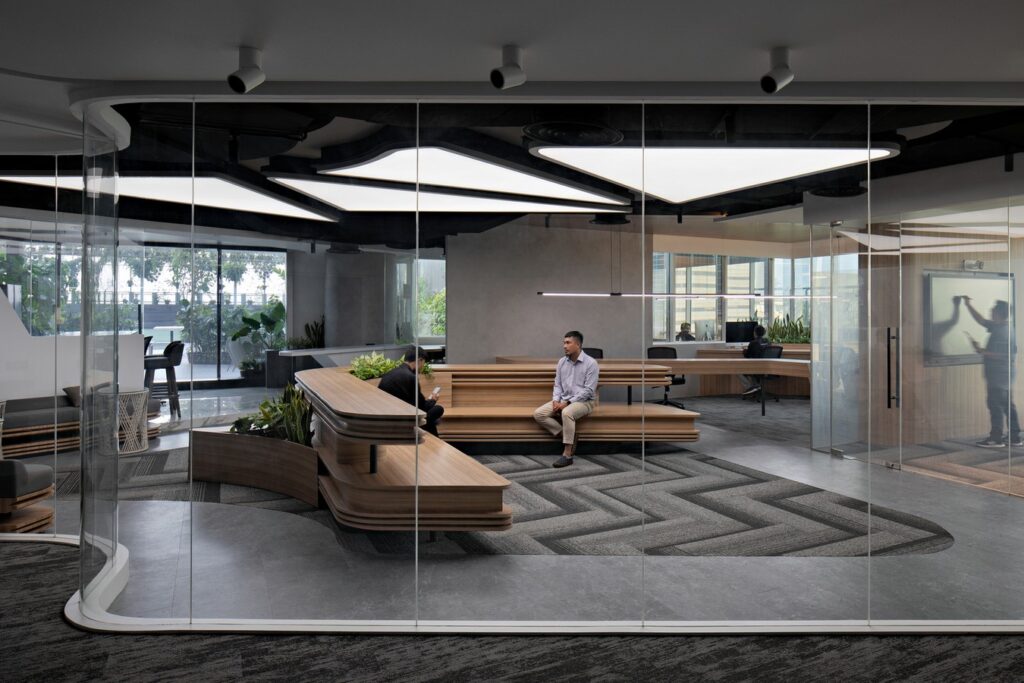
Studio Room: Futuristic Design and Comfort
Dynamic shapes adorn the walls of the studio room, creating a space that is both comfortable and futuristic. The dominance of white hues enhances the room’s clean and futuristic ambiance, accentuated by the curvy Barrisol lights in the ceiling.
Meeting Rooms: Versatility and Privacy
With a focus on versatility, Saham Rakyat Office incorporates both large and small meeting rooms, separated by detachable glass partitions. This design allows for seamless transitions between public and semi-private settings, catering to diverse meeting needs.
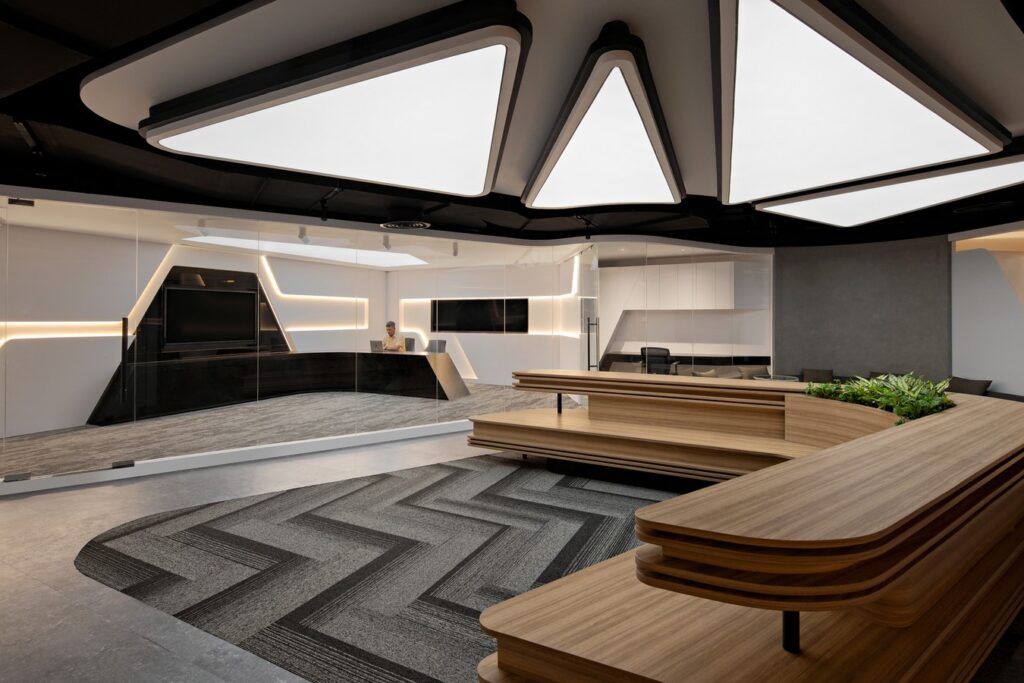
Communal Space: Spaciousness and Connectivity
Glass partitions and curvy benches define the communal space, creating an open and inviting atmosphere. This central area serves as a hub for gatherings, discussions, and collaborative work, fostering connectivity among employees.
Lounge and Coffee Working Area: Comfort and Productivity
The lounge and coffee working area offer a relaxed yet productive environment, complete with dynamically shaped coffee cabinets and a predominantly white color palette. This space encourages creativity and focus, making it ideal for brainstorming sessions and individual work tasks.
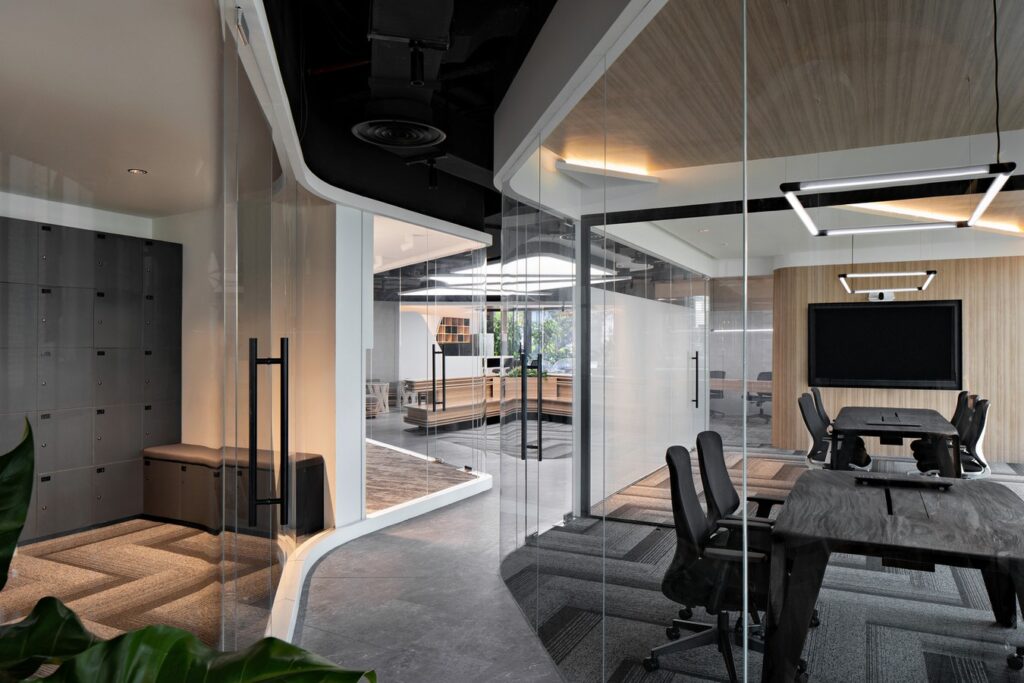
In summary, Saham Rakyat Office exemplifies a harmonious blend of functionality and aesthetics, reimagining the traditional office space as a dynamic and inspiring environment for collaboration and innovation.
