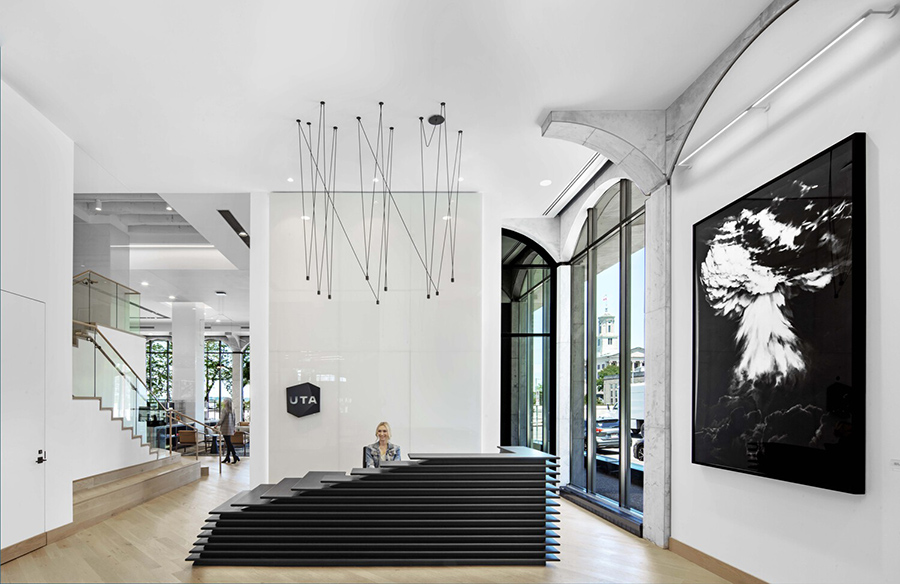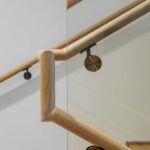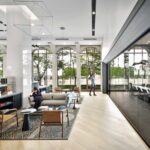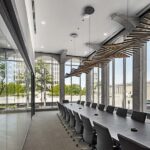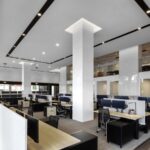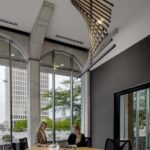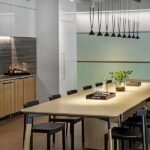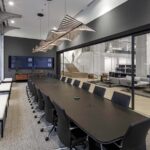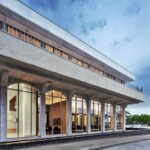Introduction
In the vibrant city of Nashville, United Talent Agency (UTA) embarked on a journey to redefine its workspace, reflecting its culture and clientele. Collaborating with the renowned HASTINGS Architecture, UTA aimed to breathe life into a historic office building, creating a dynamic environment that resonates with creativity and sophistication.

Adaptive Reuse: A Testament to Timelessness
HASTINGS Architecture embarked on a remarkable journey, transforming the mid-century former Nashville Public Library into UTA’s contemporary headquarters. This adaptive reuse project not only preserved the essence of the original structure but also integrated modern elements, providing a timeless backdrop for UTA’s diverse range of artists and creatives.
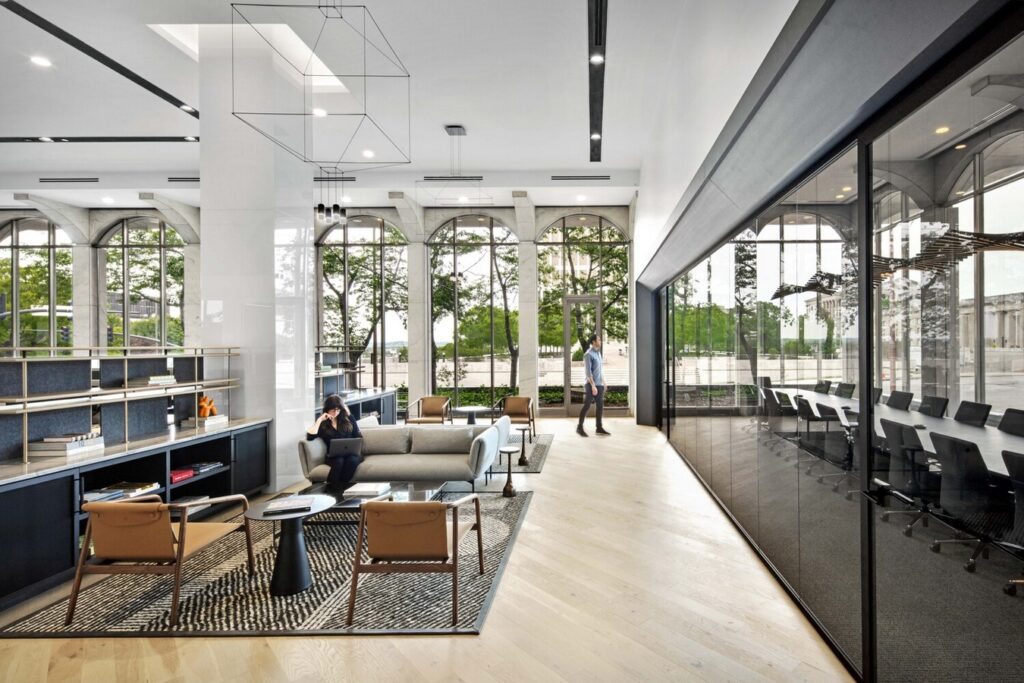
Design Concept: A Gallery of Talent
Spanning across 15,000 square feet over multiple levels, UTA’s new space embodies the concept of a “gallery of talent.” The design ethos revolves around showcasing the agency’s roster of artists and entertainers. Accentuating a white box aesthetic with darker tones, textures, and materials, the environment exudes a subtle yet impactful edge.

Welcoming Spaces: Fusion of Functionality and Aesthetics
Upon arrival, visitors are greeted by a custom black-stained oak reception desk, reminiscent of stacked vinyl records, symbolizing the agency’s connection to the entertainment industry. The reception area, adorned with white back-painted vertical glass panels, sets the stage for a sophisticated welcome experience.
First Floor Dynamics: A Symphony of Design Elements
The first floor unfolds with custom black-stained millwork, resembling picture frames, framing the glass system—an ode to the stage proscenium. The largest meeting room, adorned with an elliptical Halcon table and a striking Vibia light fixture, becomes a focal point, harmonizing with the space’s architectural elements.

Central Lounge: Where Comfort Meets Style
A central lounge area serves as a pre-function space for meeting rooms, offering a blend of comfort and style. Mid-century inspired millwork, brass-fitted shelving, and amplifier-inspired cabinets create a chic yet functional ambiance, fostering a conducive environment for collaboration and relaxation.
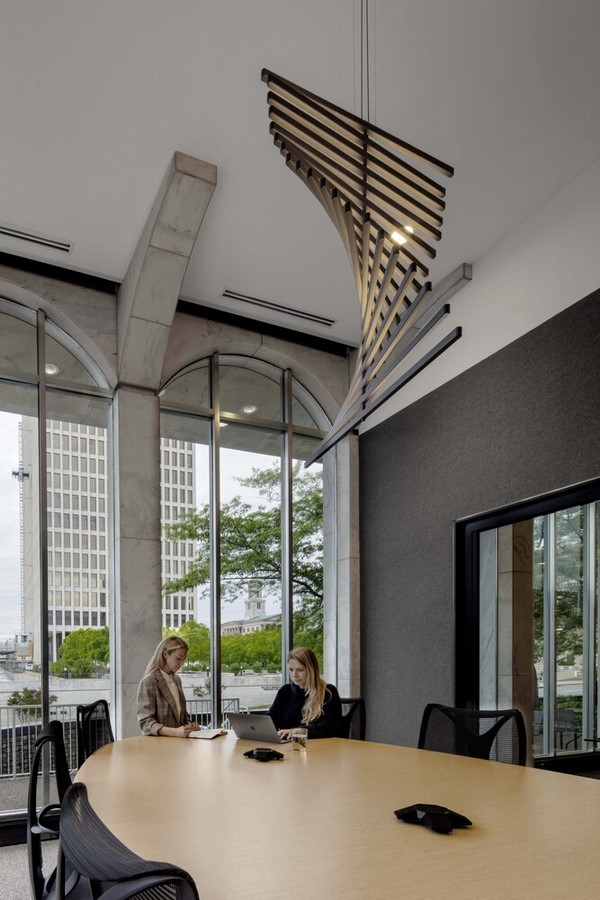
Mezzanine Marvel: Utilizing Vertical Space
The mezzanine, leveraging the lofty ceilings of the first floor, provides employees with a versatile space for gatherings and activities. Agent offices, wellness rooms, and phone booths are strategically positioned underneath, optimizing spatial efficiency. A monumental oak stairway encourages employees to embrace physical activity by opting for stairs over elevators.
Elevated Views: Second Floor and Beyond
Offices on the second floor and penthouse levels offer breathtaking views of downtown Nashville and the State Capitol, fostering an inspiring work environment. The open office penthouse area extends seamlessly to a rooftop deck, offering a unique outdoor space for events and relaxation, integrating biophilic design principles.

Conclusion
The collaboration between UTA and HASTINGS Architecture has yielded a transformative workspace that goes beyond functionality. From preserving historical elements to integrating contemporary design features, the new UTA office stands as a testament to innovation and creativity in the heart of Nashville’s bustling landscape.
