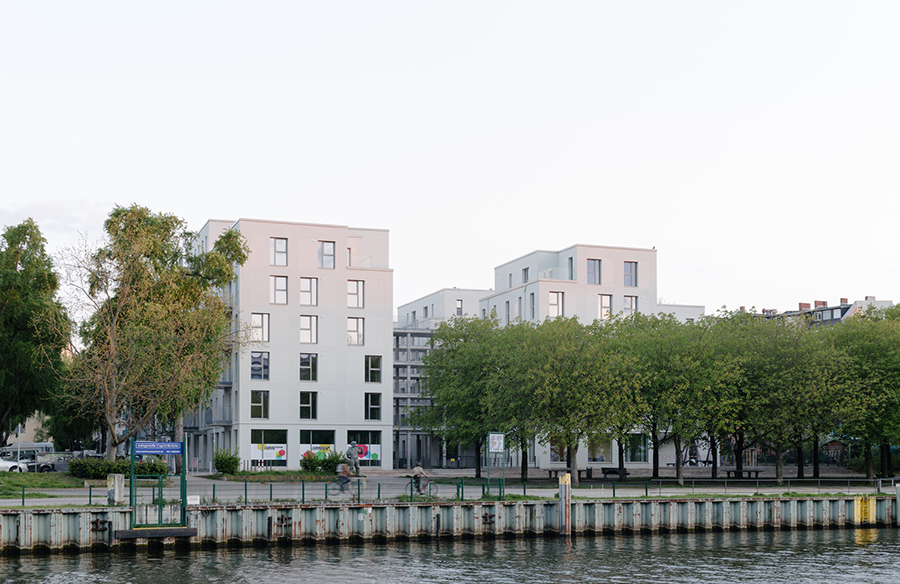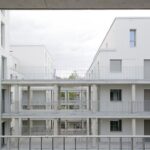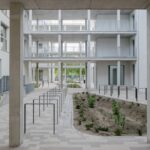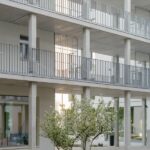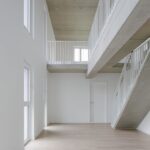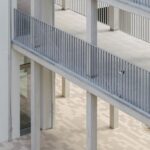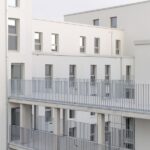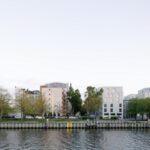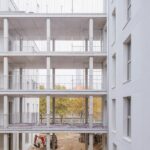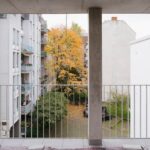The Arcostraße Housing Complex in Berlin, Germany, designed by blrm Architekt*innen and completed in 2023, stands as a testament to contemporary mixed-use architecture. Lead by architect Jan Busemeyer, the project spans an area of 13050 m² and incorporates elements of the traditional Berlin block while adapting them to present-day needs.
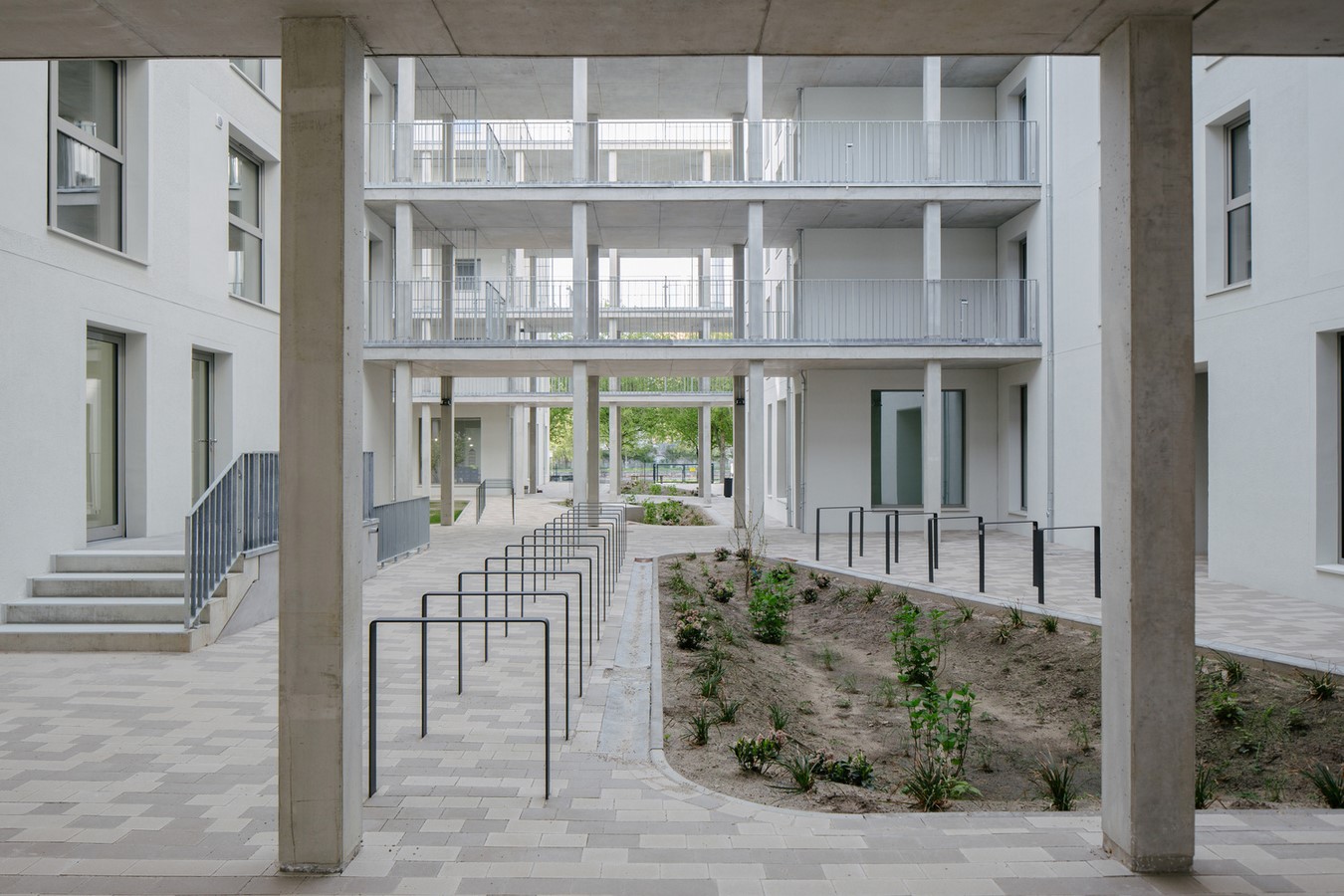
Urban Integration and Design
The architectural ensemble on Arcostraße pays homage to the regulations of the Berlin block, seamlessly blending into the cityscape. The front buildings along the street maintain a continuous row, while the rear buildings consist of five individual structures staggered within the property. Unlike traditional Berlin buildings, side wings are replaced by walkways, enhancing permeability and connectivity within the complex.
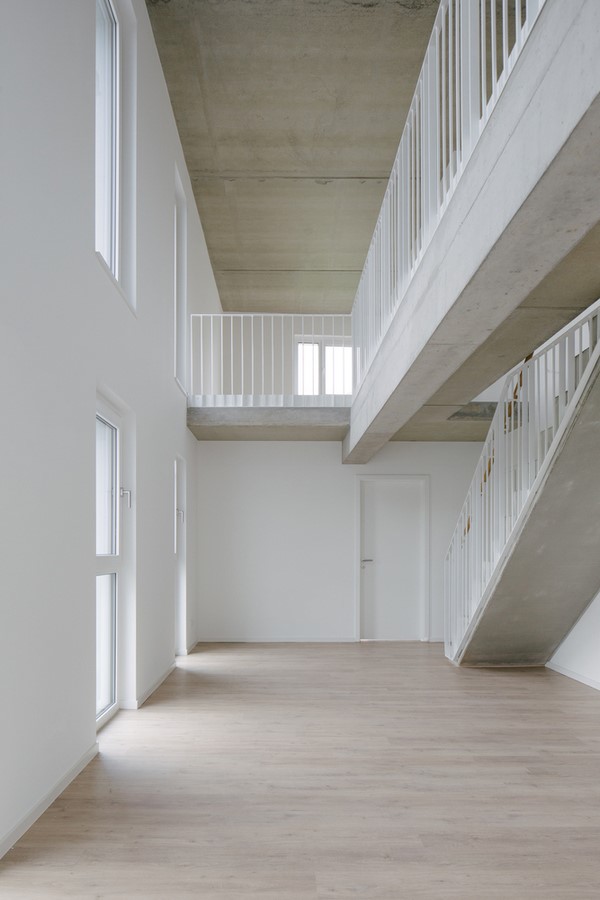
Mixed-Use Development
Situated adjacent to the Spree River, the complex embraces a mixed-use concept, fostering a vibrant community atmosphere. The inner area of the property features porous structures, promoting interaction and engagement. Ground-floor spaces accommodate gastronomy establishments, commercial units, and a daycare center, fostering a lively environment. Residential units occupy the upper floors, catering to diverse lifestyles with varying apartment sizes ranging from 1-bedroom to 6-bedroom units.
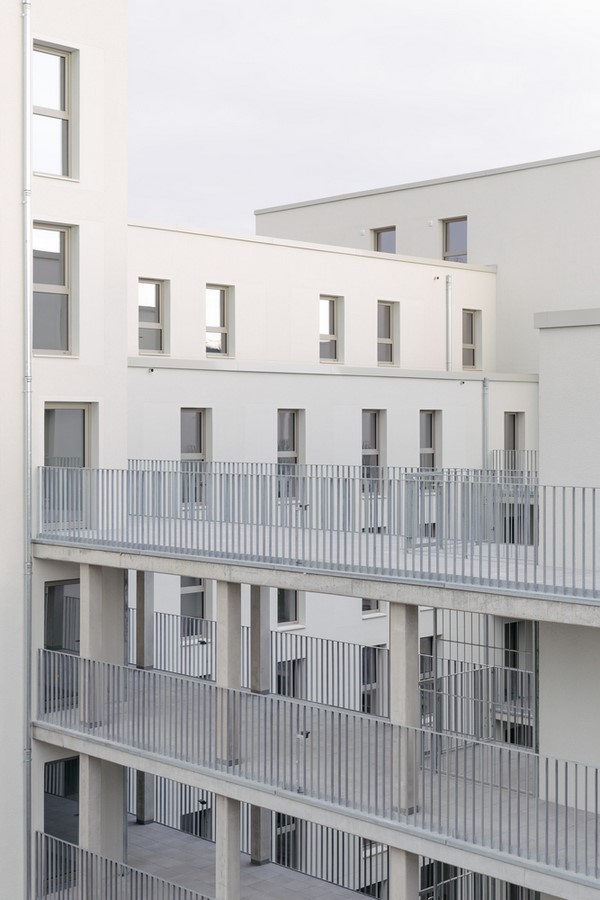
Access and Circulation
Accessibility is paramount in the design of the Arcostraße Housing Complex. The main access to all functions is from Arcostraße, with four parallel walkways leading to entrance doors for each building. Central entrances connect to the courtyard on the ground floor, facilitating movement within the complex. On upper floors, entrance doors are linked to walkways flanking the buildings, ensuring accessibility on every level. External staircases in the western part of the property serve as endpoints for walkways, enhancing courtyard access.
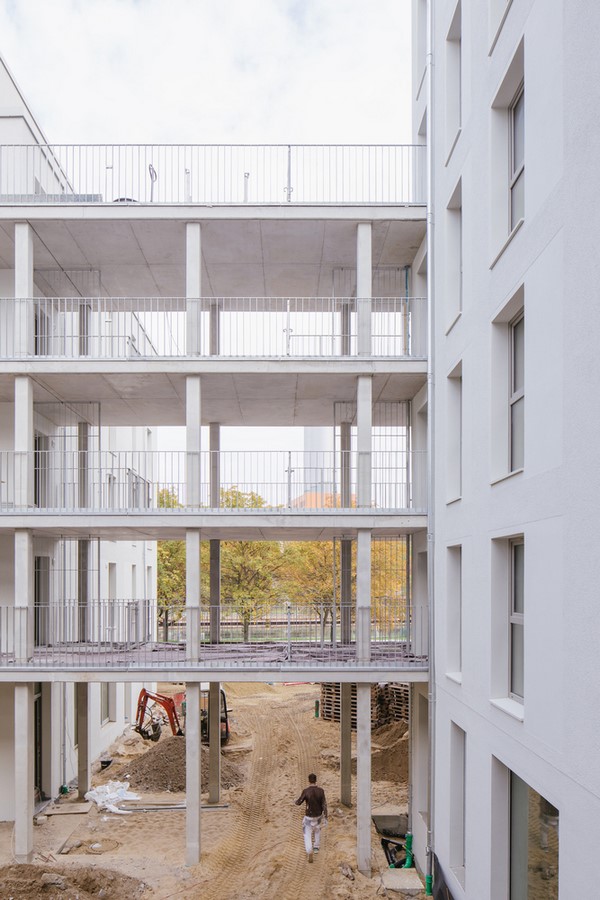
Safety and Flexibility
The design incorporates bracket-like access, serving as both regular entry points and emergency evacuation routes. This innovative approach minimizes fire safety requirements for walkways, allowing for open spaces conducive to community interaction. Private balcony areas further enhance the living experience, providing residents with outdoor spaces to enjoy.

In conclusion, the Arcostraße Housing Complex exemplifies modern mixed-use architecture, seamlessly integrating into the urban fabric while promoting community interaction and livability. With its thoughtful design and emphasis on accessibility, safety, and flexibility, it stands as a testament to contemporary urban living in Berlin.
