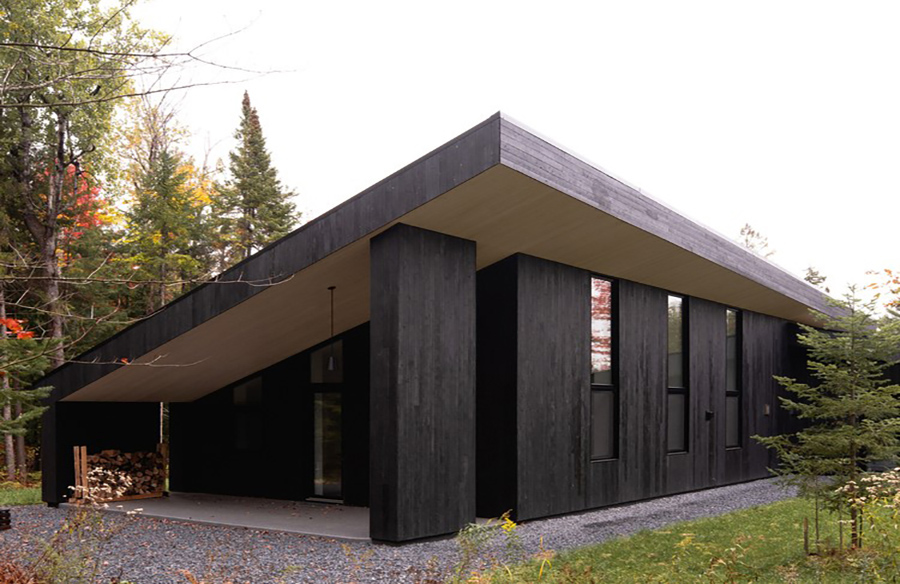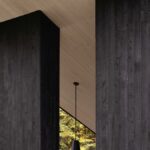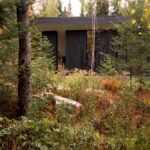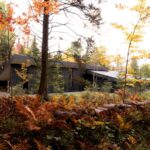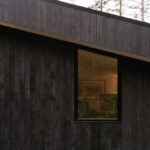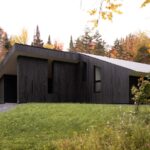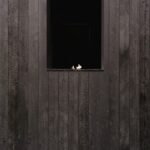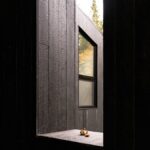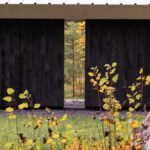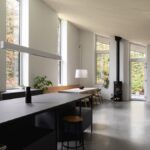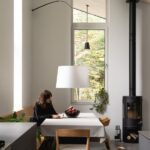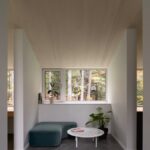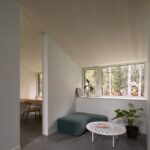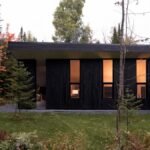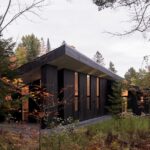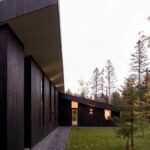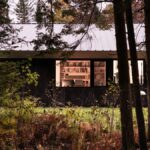Situated in Eastman, Canada, Atelier C, designed by Nicholas Francoeur and completed in 2022, stands as a testament to innovative architecture blending residential and office spaces. Spanning 3448 ft², this project captures the essence of sustainability and creativity.
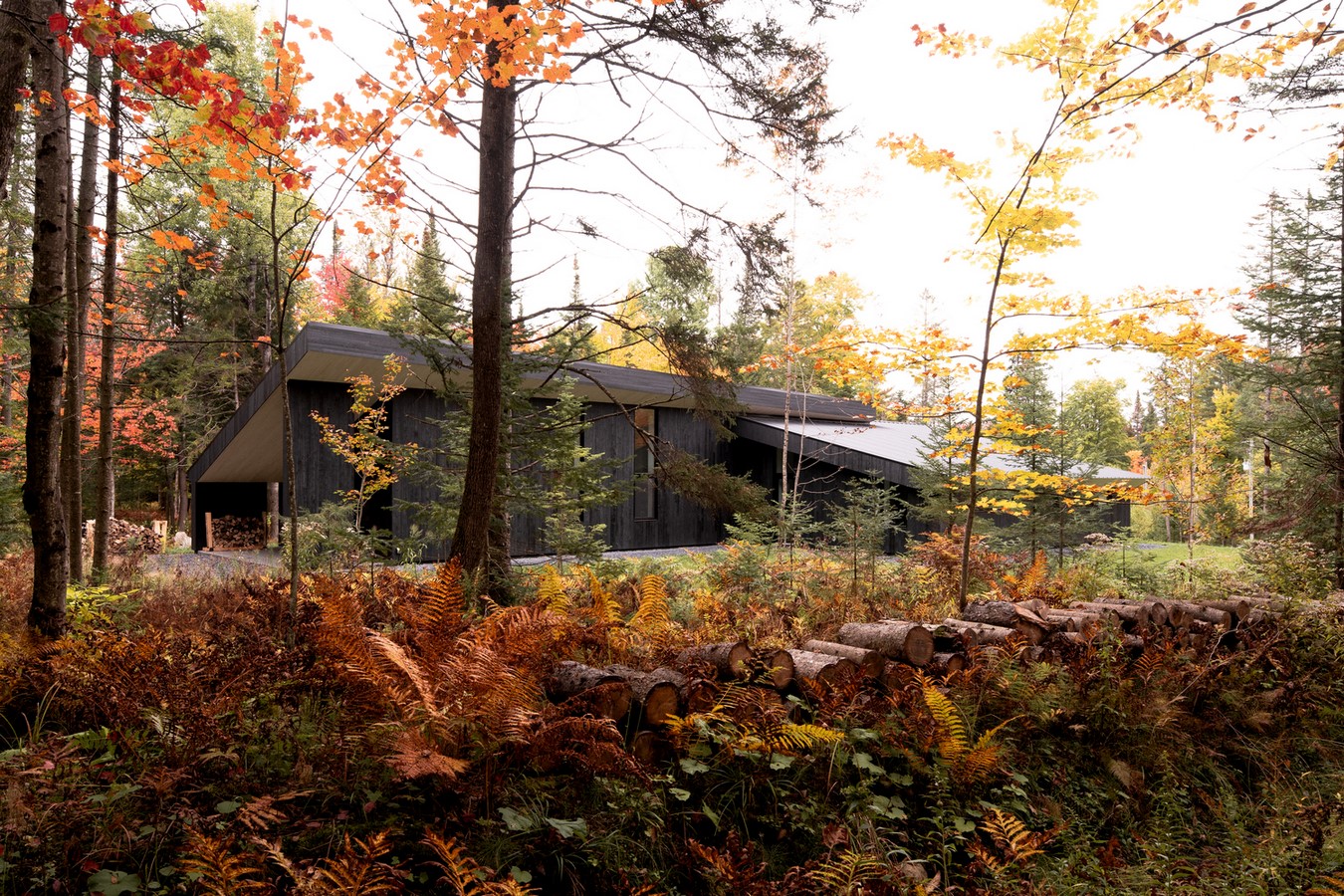
Client Vision and Design Concept
The clients approached Nicholas Francoeur with a clear vision: they desired a building with a mono-pitched roof and specific square footage. Central to their vision was the idea of a home that could also serve as a workspace for their creative endeavors – the wife being a writer and the husband a photographer and musician.
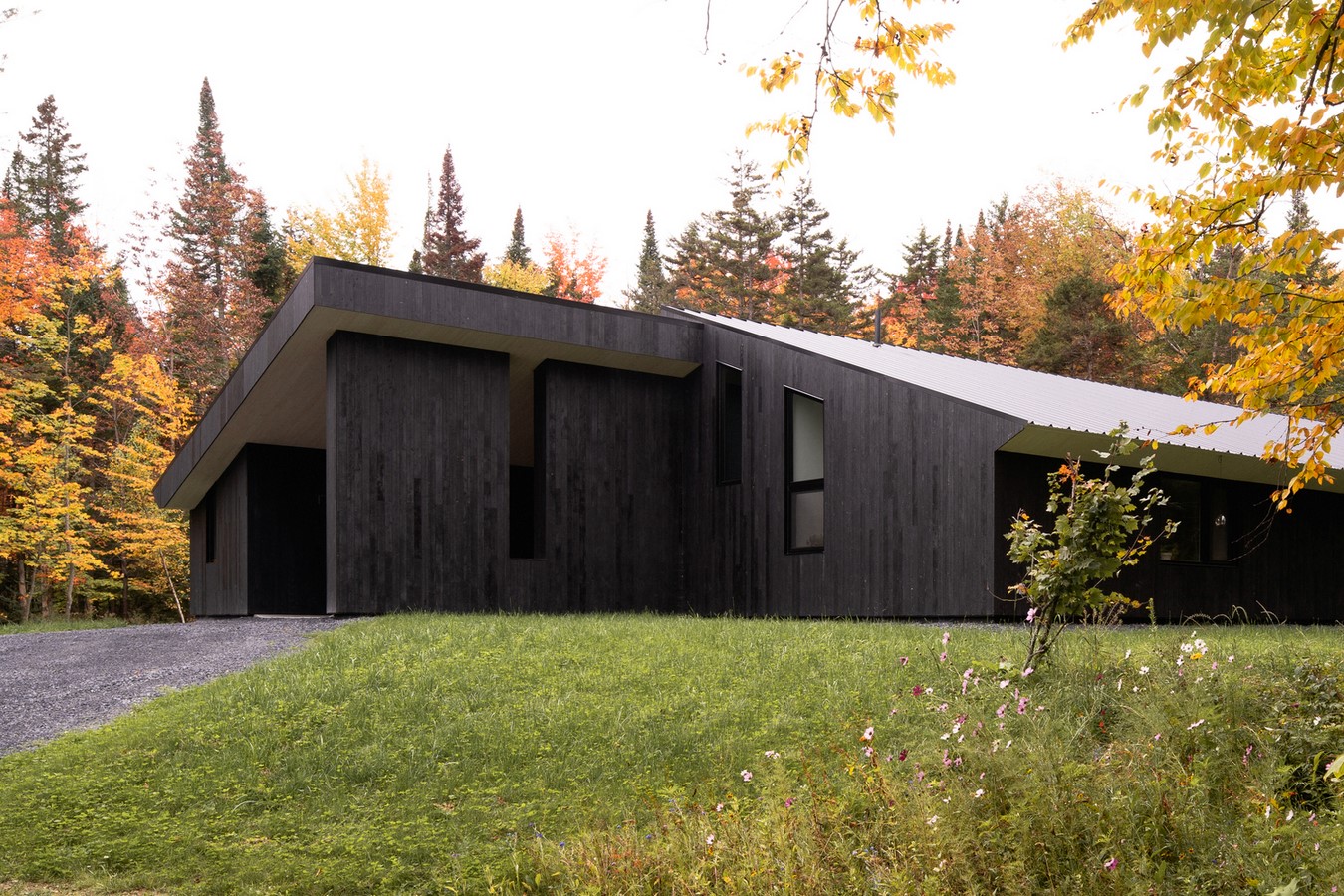
Sustainable Design Elements
Francoeur aimed to depart from traditional “green architecture” archetypes while embracing solar passive principles. The mono-pitch roof, ideal for harsh winters, incorporates functional overhangs as integral aesthetic features. The house boasts cutting-edge materials and techniques, including a CNC-produced engineered wood structure, leading to its LEED platinum certification.
Architectural Aesthetics
Clad in charred cedar with white aspen ceilings and soffits, Atelier C juxtaposes dark exteriors with bright, airy interiors. Tall rectangular windows, resembling a colonnade, immerse inhabitants in the surrounding woods. Varying ceiling heights within the one-story structure create diverse spatial experiences.
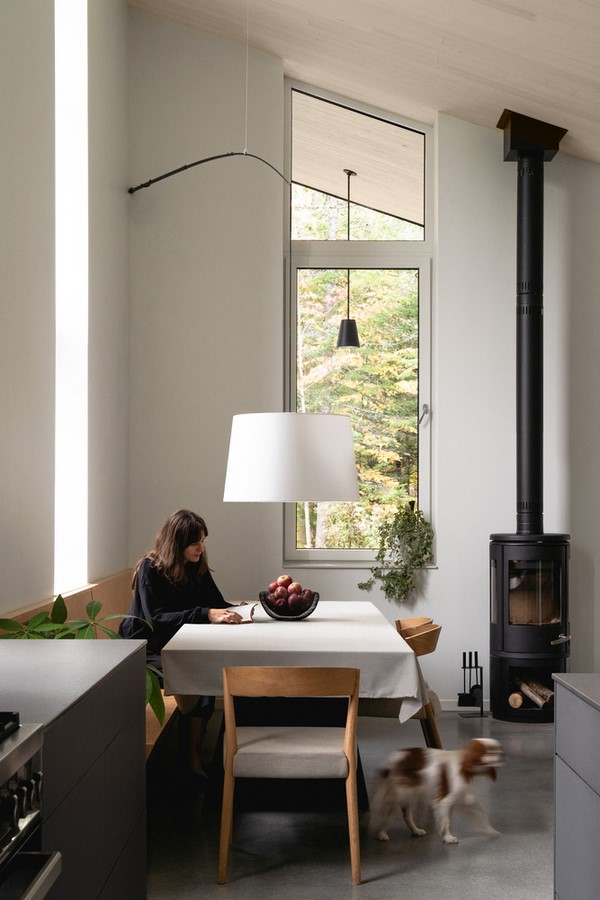
Functional Spaces
Beyond traditional areas, the house features two north-facing studios for writing and photo editing, and two south-facing studios for music and fabrication. These studios seamlessly integrate into circulation spaces rather than being isolated rooms, promoting connectivity and collaboration.
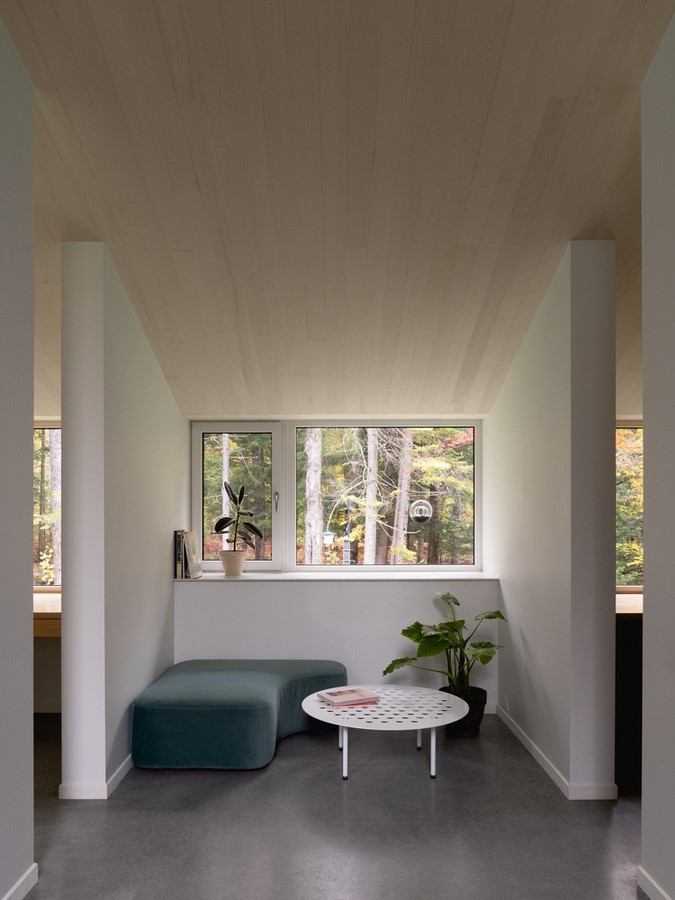
Innovative Bathing Area
An exceptional bathing area with a large east-facing window redefines bathroom spaces with its cavernous atmosphere and dramatic lighting. Atelier C is designed to inspire creativity while allowing the couple to maintain separate yet interconnected lifestyles.
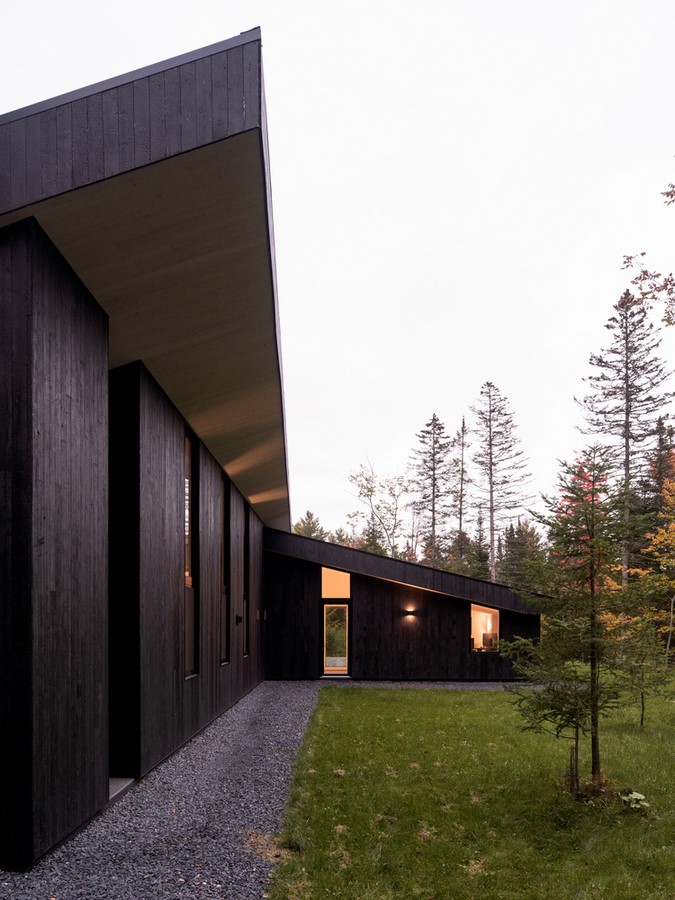
In summary, Atelier C epitomizes a harmonious blend of sustainability, functionality, and creativity. Through meticulous design and thoughtful integration of spaces, Nicholas Francoeur has crafted a dwelling that not only meets the needs of its occupants but also inspires them to pursue their artistic passions.
