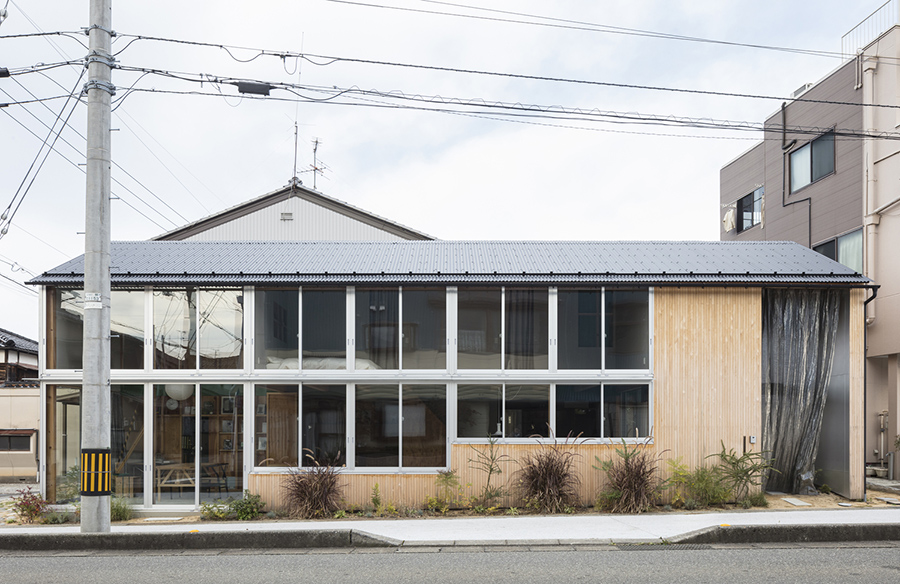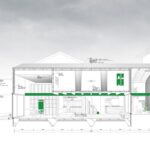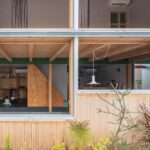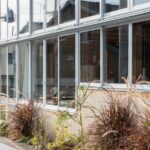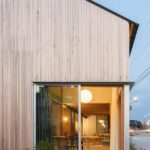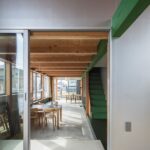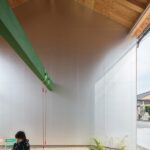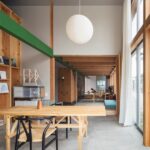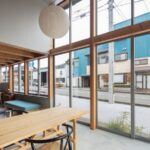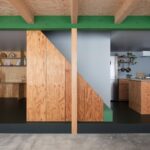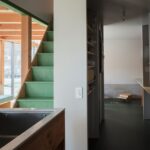Introduction
The Hokuriku Residence No.1, designed by Chidori Studio, stands as an architectural experiment exploring the possibilities deeply rooted in the historical connections of the Hokuriku region in Japan. Situated in Kanazawa, a city known for its rich cultural heritage, the residence embodies a thoughtful response to the region’s unique environmental challenges and historical context.
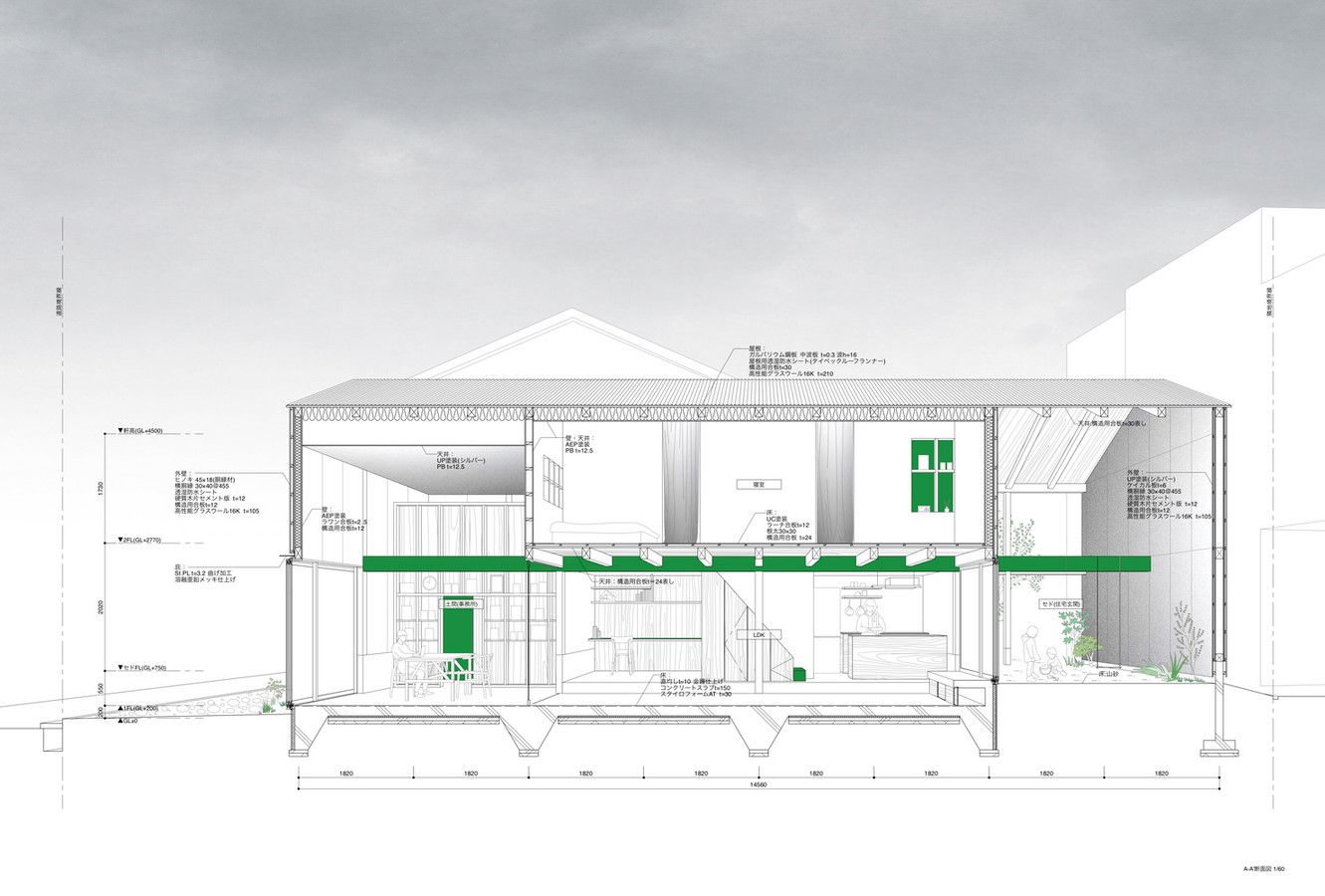
Architectural Context
The Hokuriku region, located in the northwest part of Japan, is characterized by its proximity to the sea and experiences heavy rain and snowfall. Addressing these climatic conditions, along with embracing the area’s cloudy weather and winter daylight, became pivotal themes in the design process.
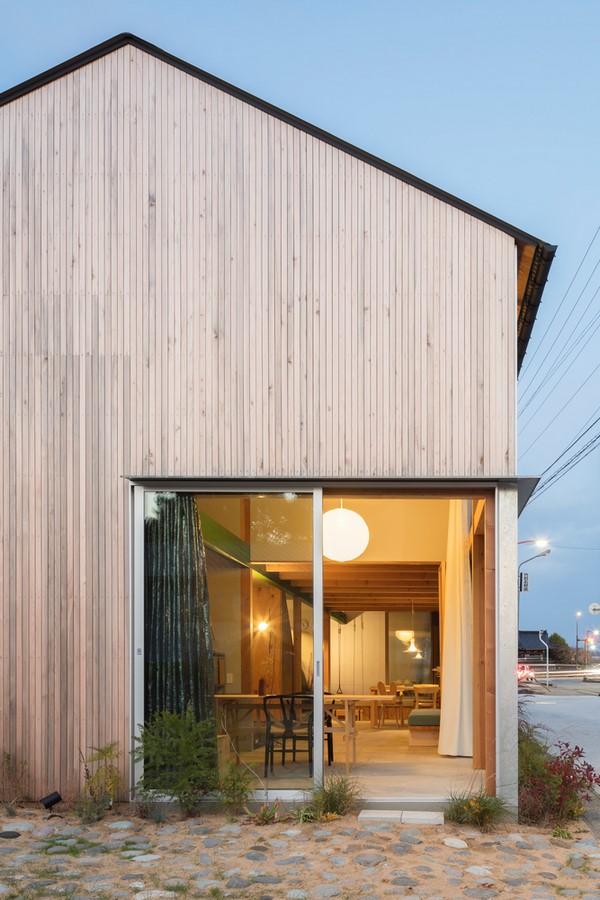
Design Concept
The project encompasses a private residence combined with an architecture office, strategically positioned next to the Important Preservation District for Traditional Buildings. The site’s unusual L-shaped configuration prompted the placement of the building along the road in a single volume, with a garden situated at the rear to allow light penetration to neighboring properties.
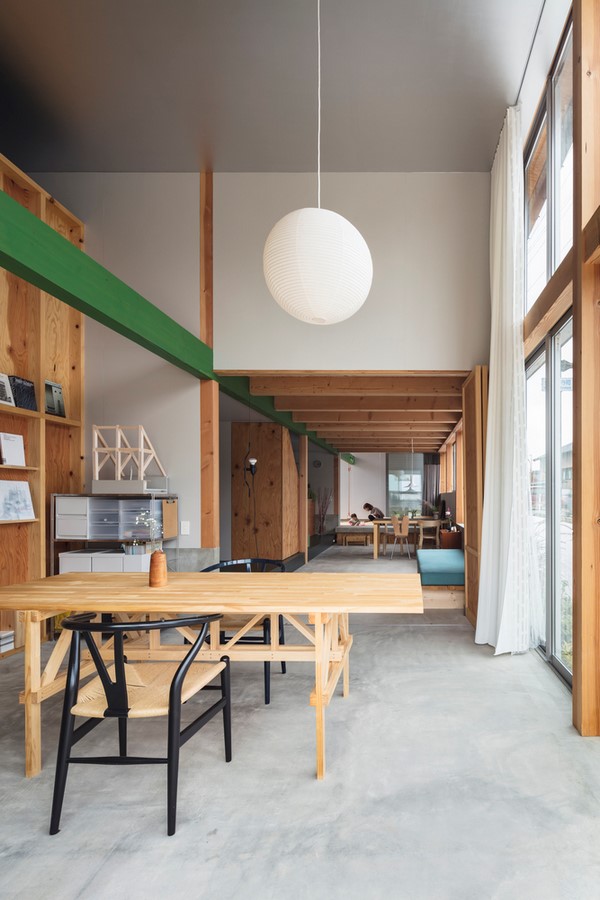
Spatial Organization
Distinctive Japanese architectural elements such as Doma and Sedo were integrated into the design to delineate functional zones within the residence. The Doma, characterized by its transparent nature, serves as a welcoming space open to the public realm. In contrast, the Sedo, featuring a large-scale entrance and outdoor curtain, creates a seamless connection to the backyard.

Adaptive Design Features
Large windows along the road elevation facilitate the influx of natural light and solar heat during winter while fostering a sense of connection between the interior and the surrounding environment. The elevation is conceived as a unified entity, promoting flexibility in space utilization for both work and leisure activities.

Integrated Living Spaces
The design fosters a seamless transition between open communal areas and private living spaces, promoting a dynamic interaction between different functions within the building. From work activities in the Doma to social gatherings in the LDK (Living, Dining, Kitchen) area and relaxation in the Sedo, the architecture accommodates diverse lifestyle needs.

The Hokuriku Residence No.1 represents more than just a physical structure; it embodies a harmonious blend of architectural innovation, cultural heritage, and environmental responsiveness, offering a glimpse into the possibilities of contemporary living in a historically rich region.
