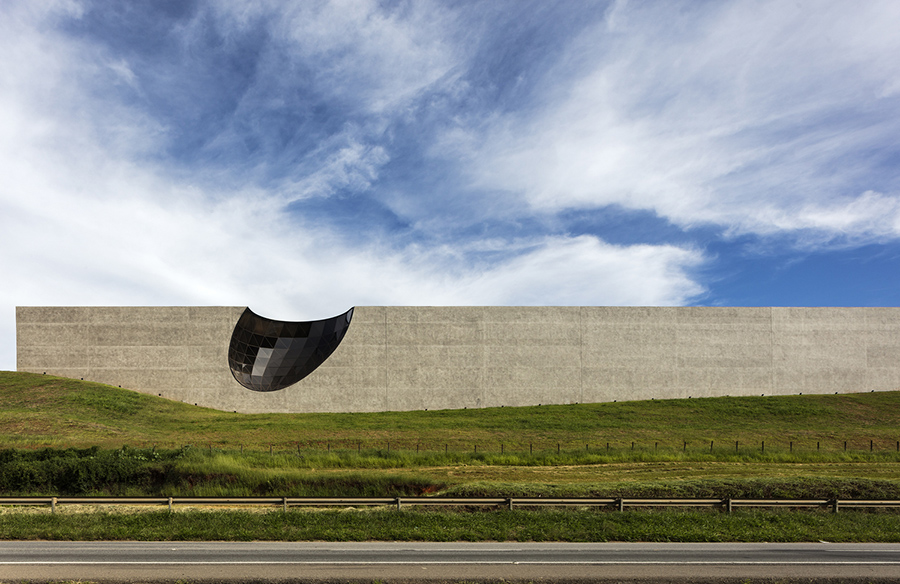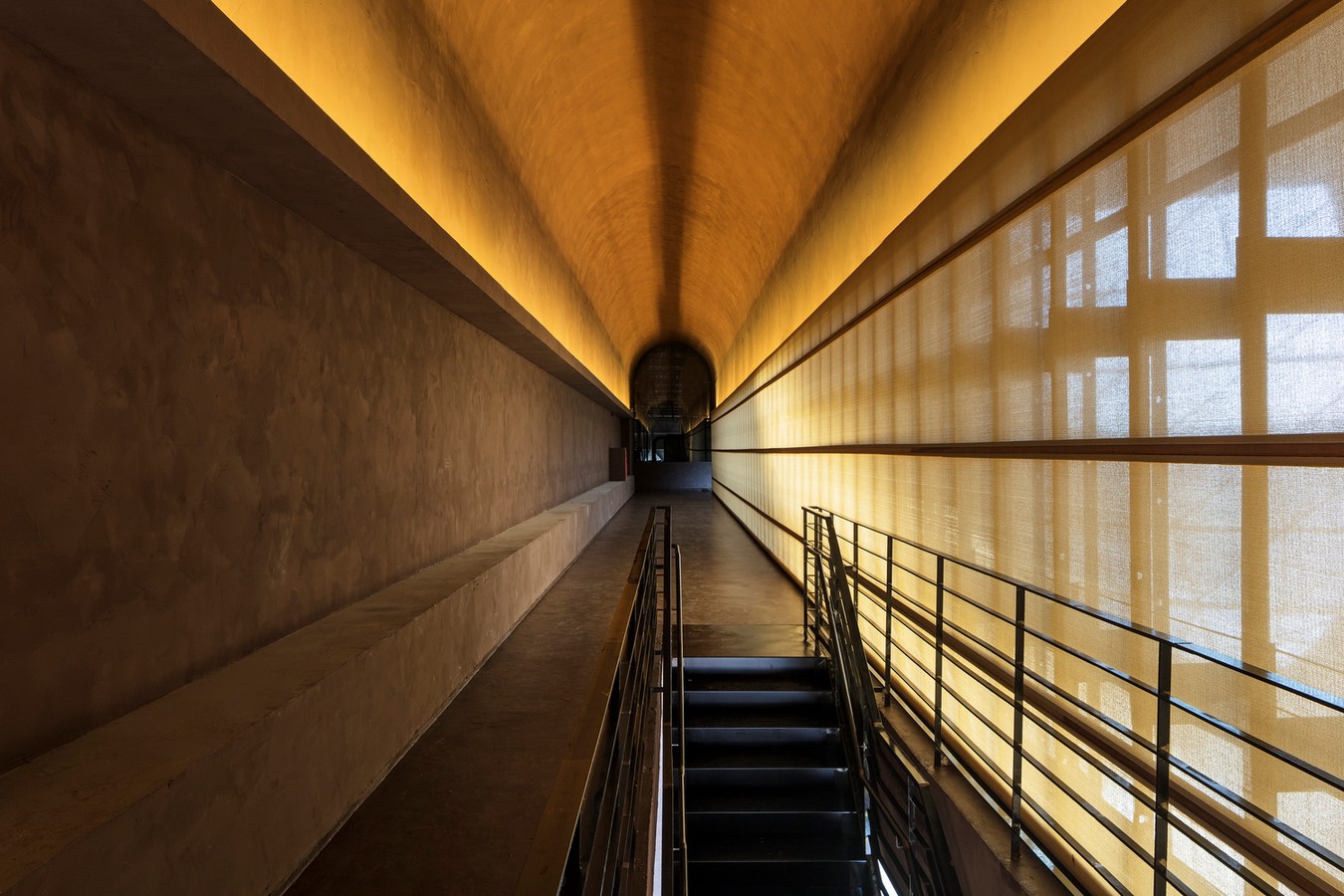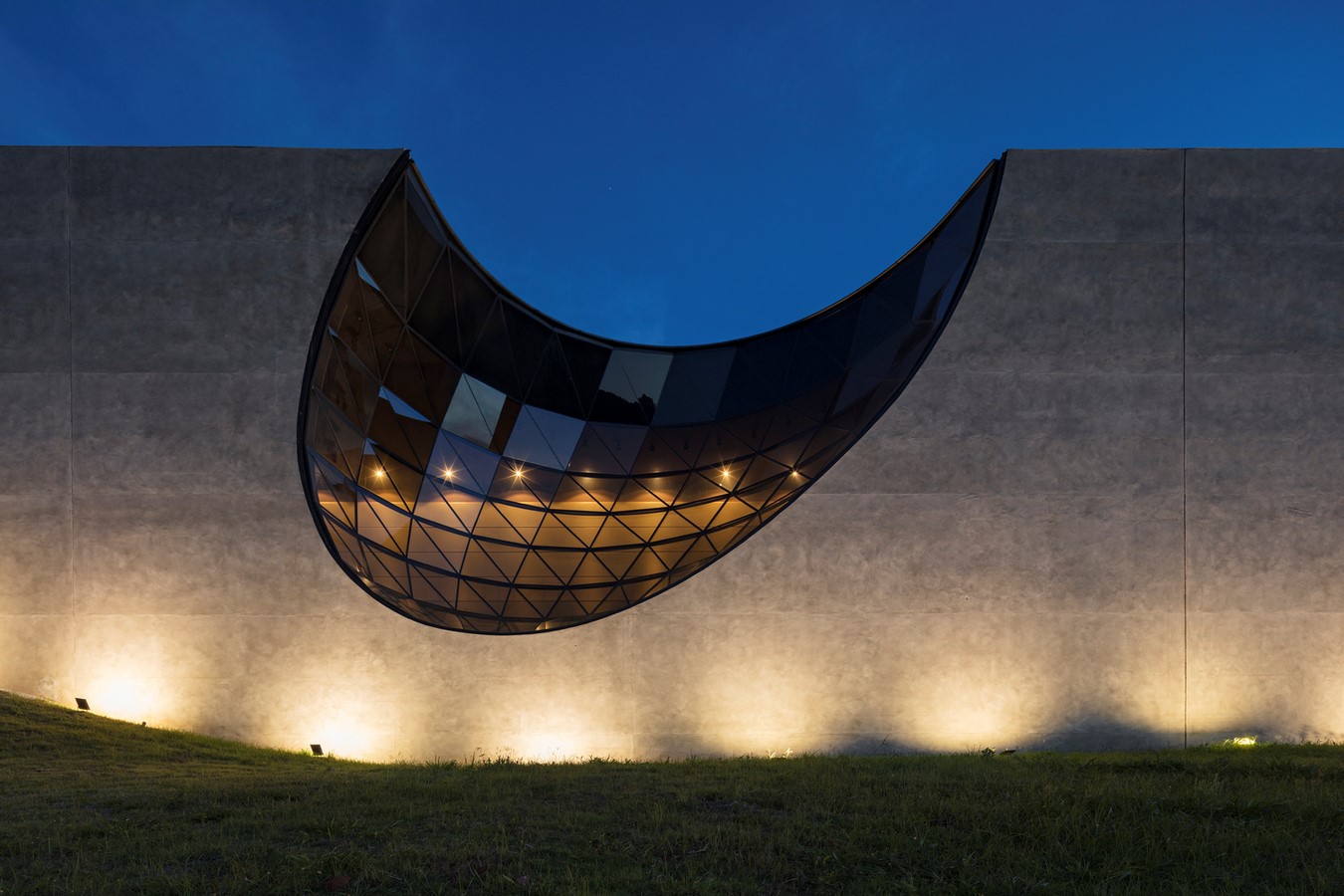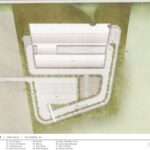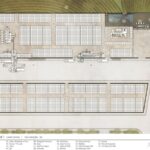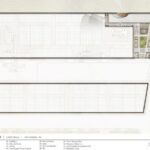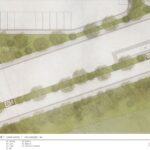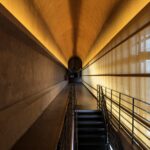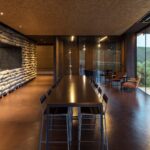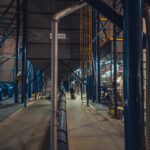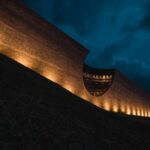Introduction
The Headquarters Carmo Coffees, designed by Gustavo Penna Arquiteto e Associados, stands as a testament to Brazil’s rich coffee heritage and the commitment to quality in the production chain. Located in Três Corações, Brazil, the headquarters embodies the essence of Carmo Coffees’ dedication to excellence.

Architectural Concept
The architectural design revolves around creating a space that reflects the significance of coffee production while providing a remarkable presence in the strategic area. The inward-looking shape of the building, open at the top like a skylight, serves as an entrance for natural sunlight during the day and illuminates the interior with a symbolic inner light at night.
Symbolic Elements
Upon entering the headquarters, visitors are greeted by a portal made of a perforated plate featuring coffee beans from the harvest. The floor showcases a map of the coffee-producing region, while the walls display the names of farms and producers, honoring their contribution to the industry. The translucent coffee bean, prominently displayed in the background, symbolizes the ritualistic environment surrounding coffee production.
Immersive Experience
A museum-like tunnel guides visitors through a path that narrates the history of coffee production, culminating in the observation of the warehouse from above. The micro-lot area offers a pause for contemplation of the coffee processing process, enhanced by controlled lighting, imagery, and colors throughout the warehouse.
Administrative Area
The administrative area on the second floor is designed around a large open patio, fostering an environment of light and relaxation. This space reflects the harmony between functionality and aesthetics, facilitating productivity while promoting a sense of tranquility.
The Headquarters Carmo Coffees serves not only as a functional space for coffee production but also as a symbolic representation of Brazil’s coffee culture and Carmo Coffees’ unwavering commitment to quality and excellence.
