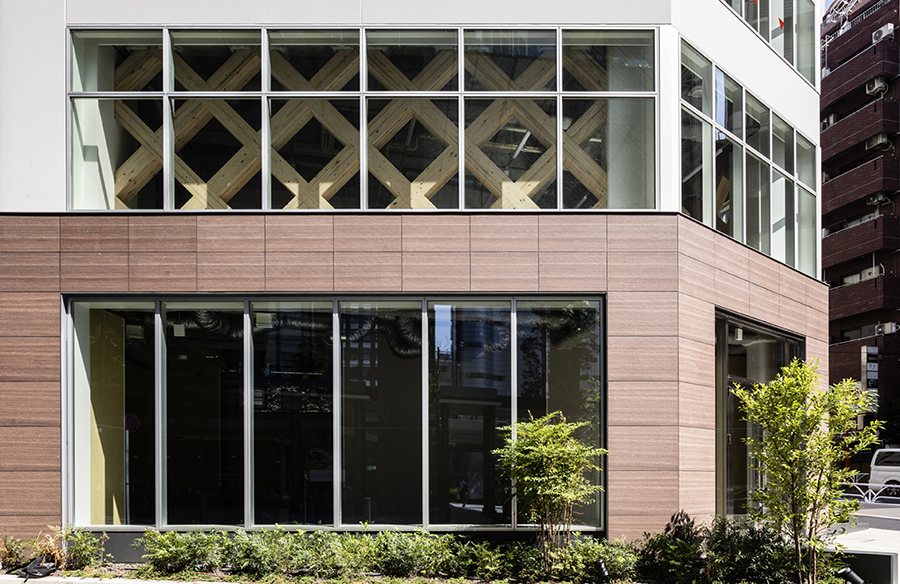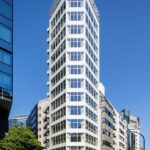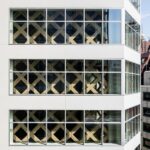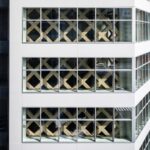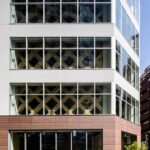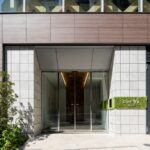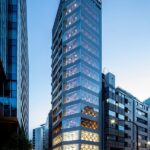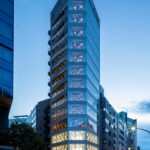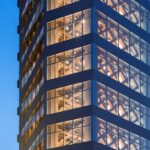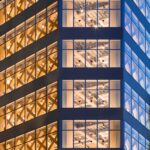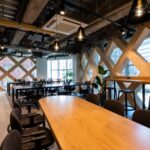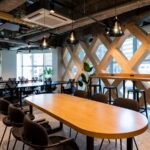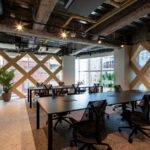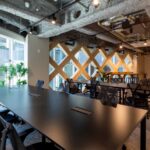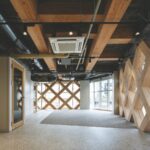Introduction
The Coeru Shibuya Offices and Commercial Building, located in Shibuya City, Japan, stands as a testament to innovation in structural design. Developed by Maeda Corporation in collaboration with Holzstr, this project introduces the Timber-Steel Hybrid structural brace, known as “Mokkou-Kumiko,” combining the strength of steel with the versatility of wood.
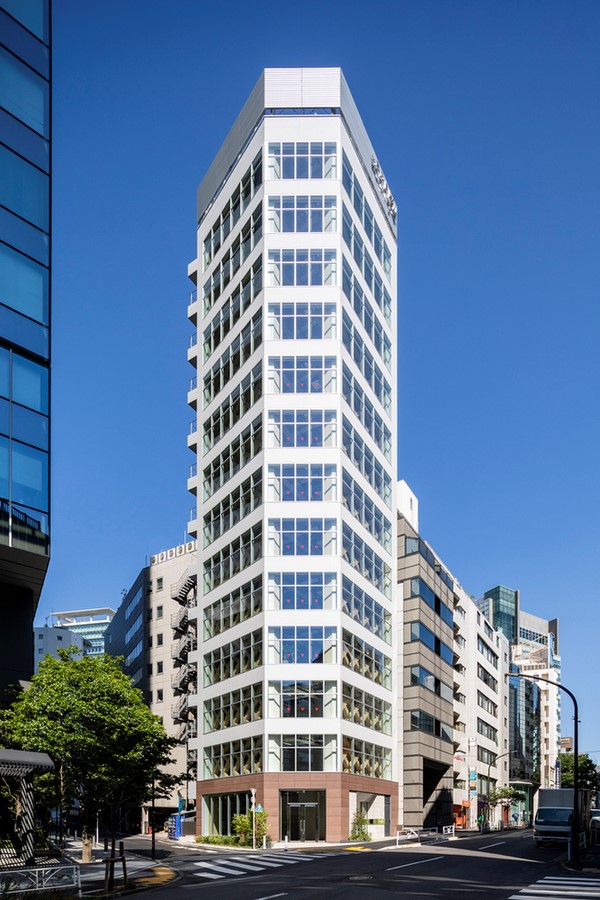
Structural Innovation
The Mokkou-Kumiko system utilizes a lattice framework that integrates exposed red pine wood and steel plates. This hybrid structure harnesses the compression strength of wood and the tensile strength of steel, resulting in exceptional seismic resistance. For the Coeru Shibuya project, this innovative system was uniquely applied to two façades, enhancing the building’s aesthetic appeal while ensuring structural integrity.
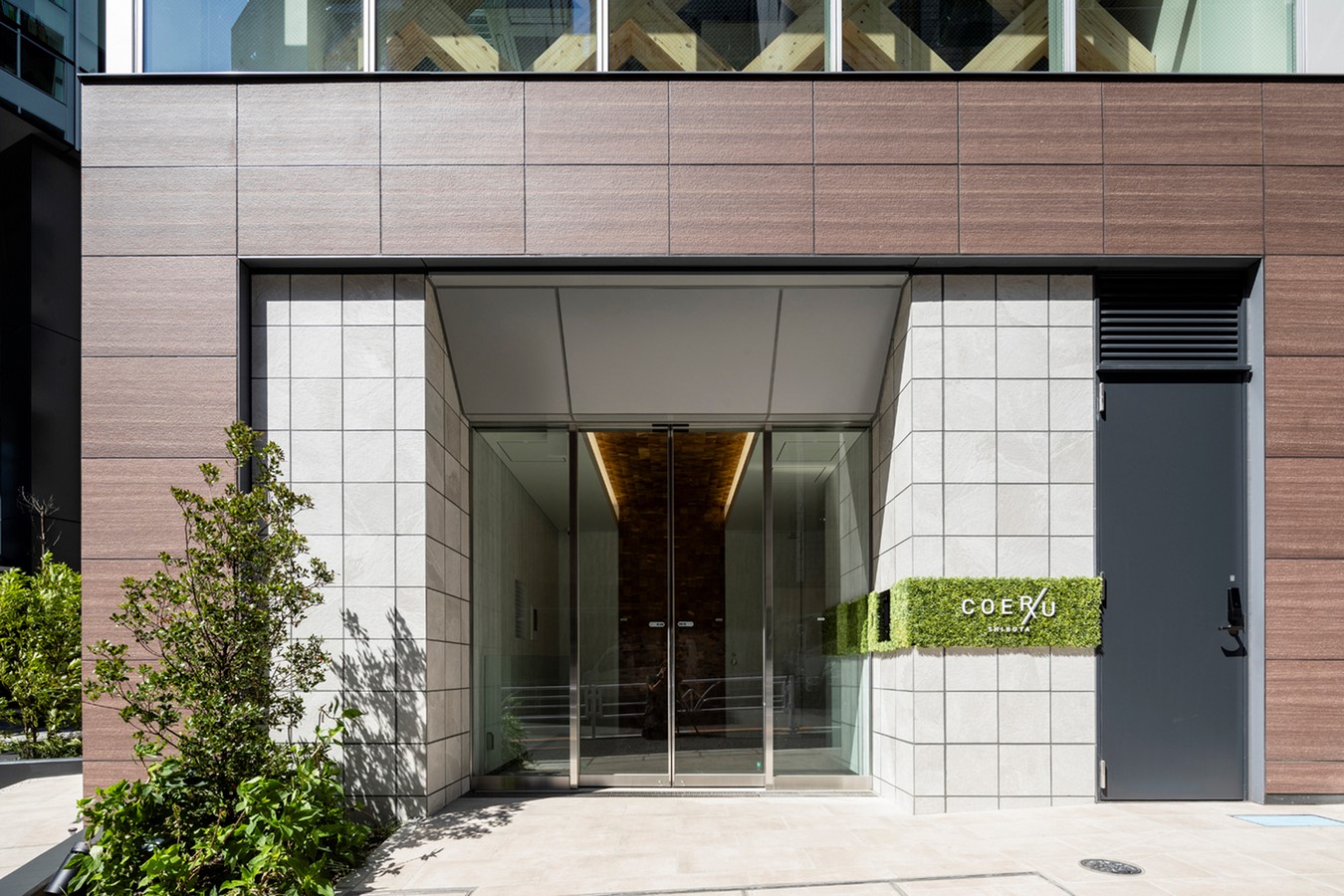
Aesthetics and Functionality
One of the distinguishing features of the Mokkou-Kumiko system is its seamless integration of wood into both the interior and exterior spaces. Unlike traditional steel structures, this system conceals the steel axis within the wooden lattice, creating an organic and visually striking environment. Additionally, timber-steel hybrid beams, covering steel beams with timber masses, offer enhanced fire resistance, further ensuring the safety of the building.
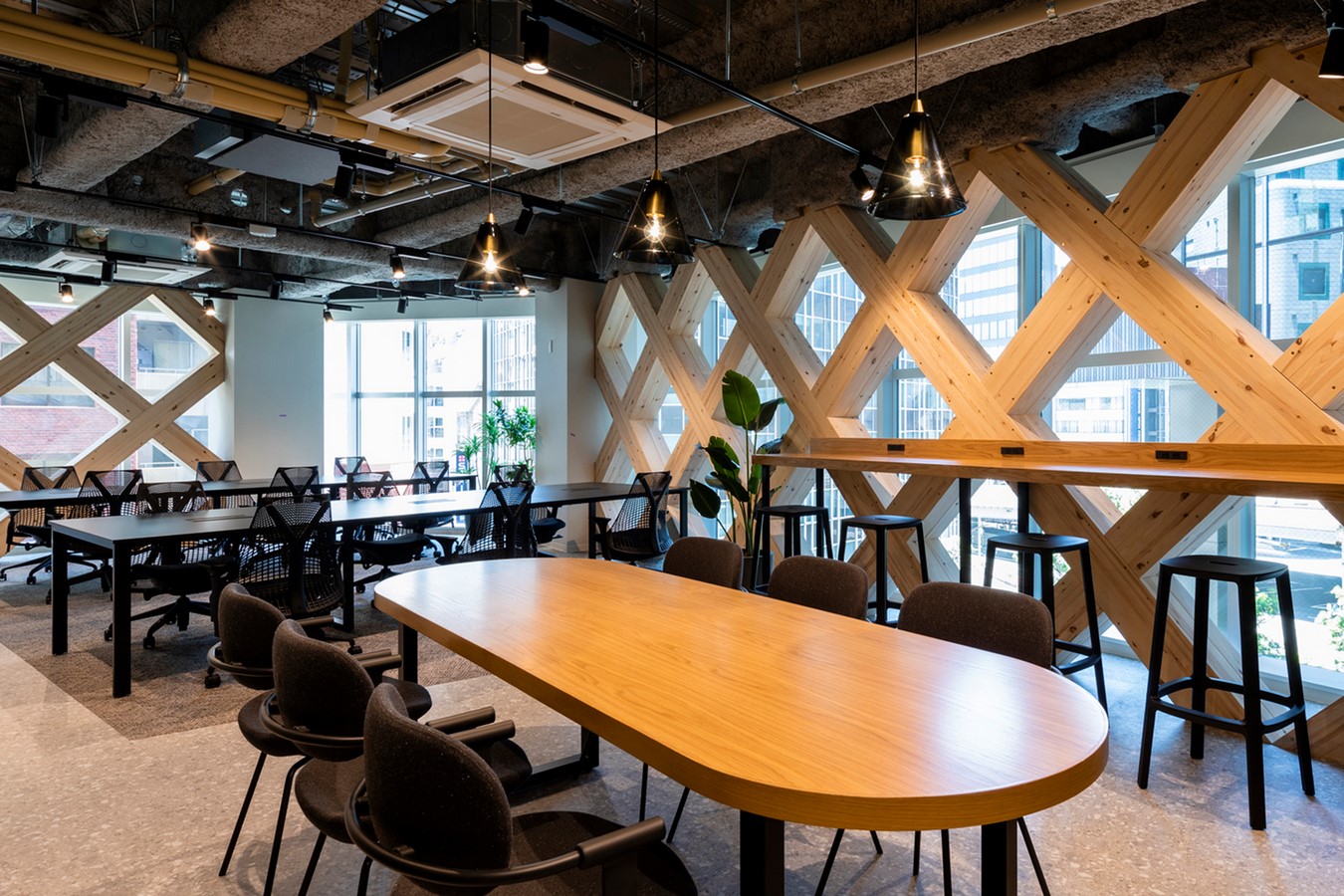
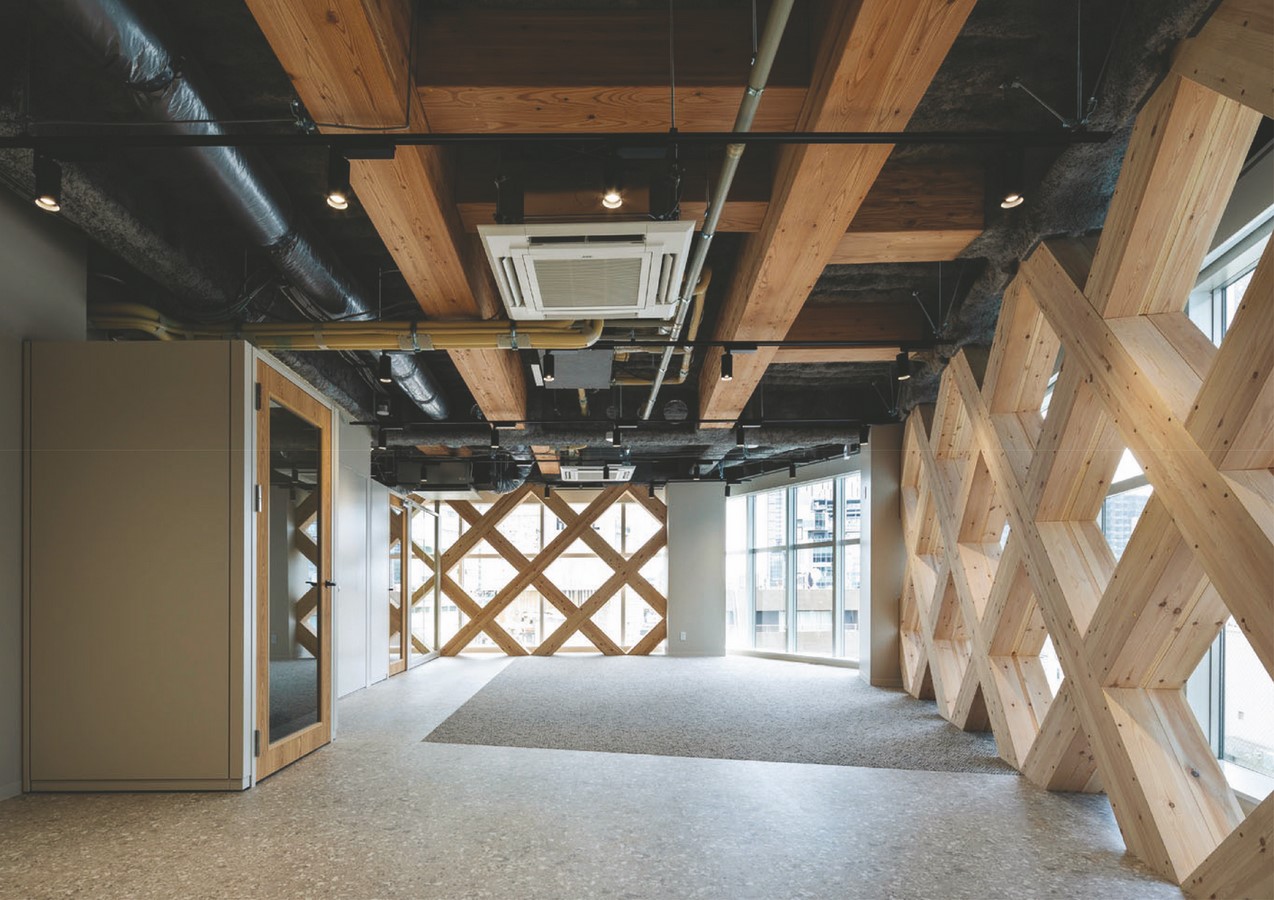
Sustainability Initiatives
In alignment with global environmental standards, the Coeru Shibuya project aims to use recyclable electricity, contributing to the RE100 initiative. By prioritizing sustainability in a compact-scale building, Maeda Corporation sets a precedent for future environmentally friendly urban projects. Through innovative structural design and sustainable practices, the Coeru Shibuya Offices and Commercial Building exemplifies a holistic approach to modern architecture.
