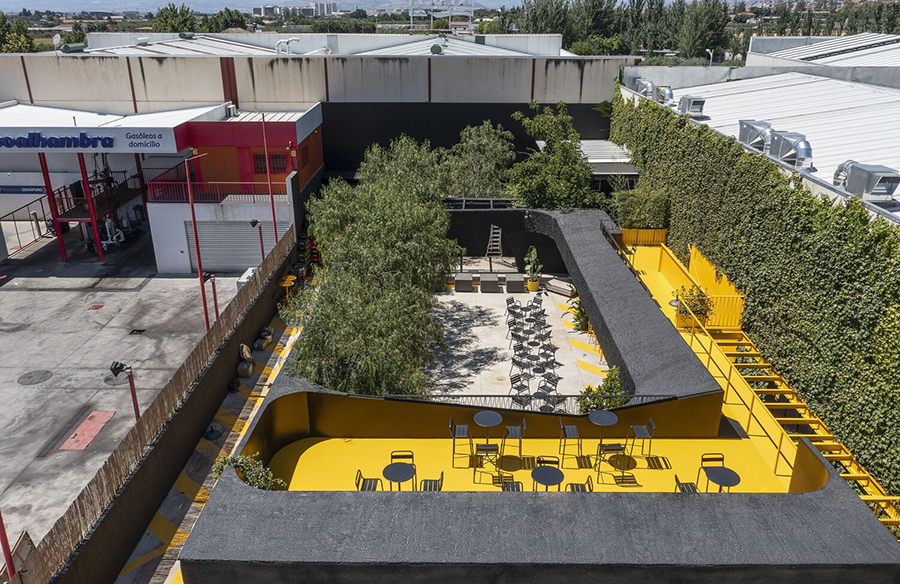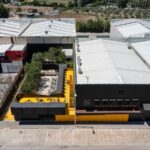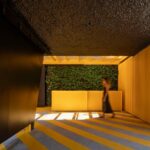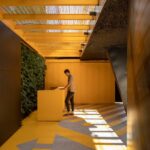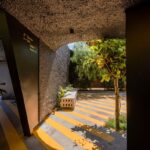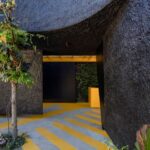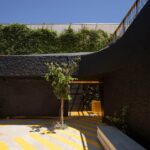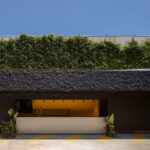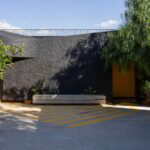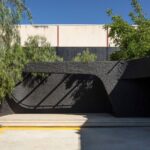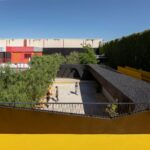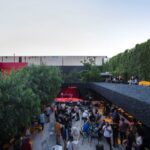Introduction
In the outskirts of La Zubia, Spain, lies the Copera Garden, a project by architect Tomás García Píriz that redefines the concept of industrial spaces. This extension of the Industrial Copera club transforms a parking lot into a vibrant stage space, bridging the gap between urban and rural environments.
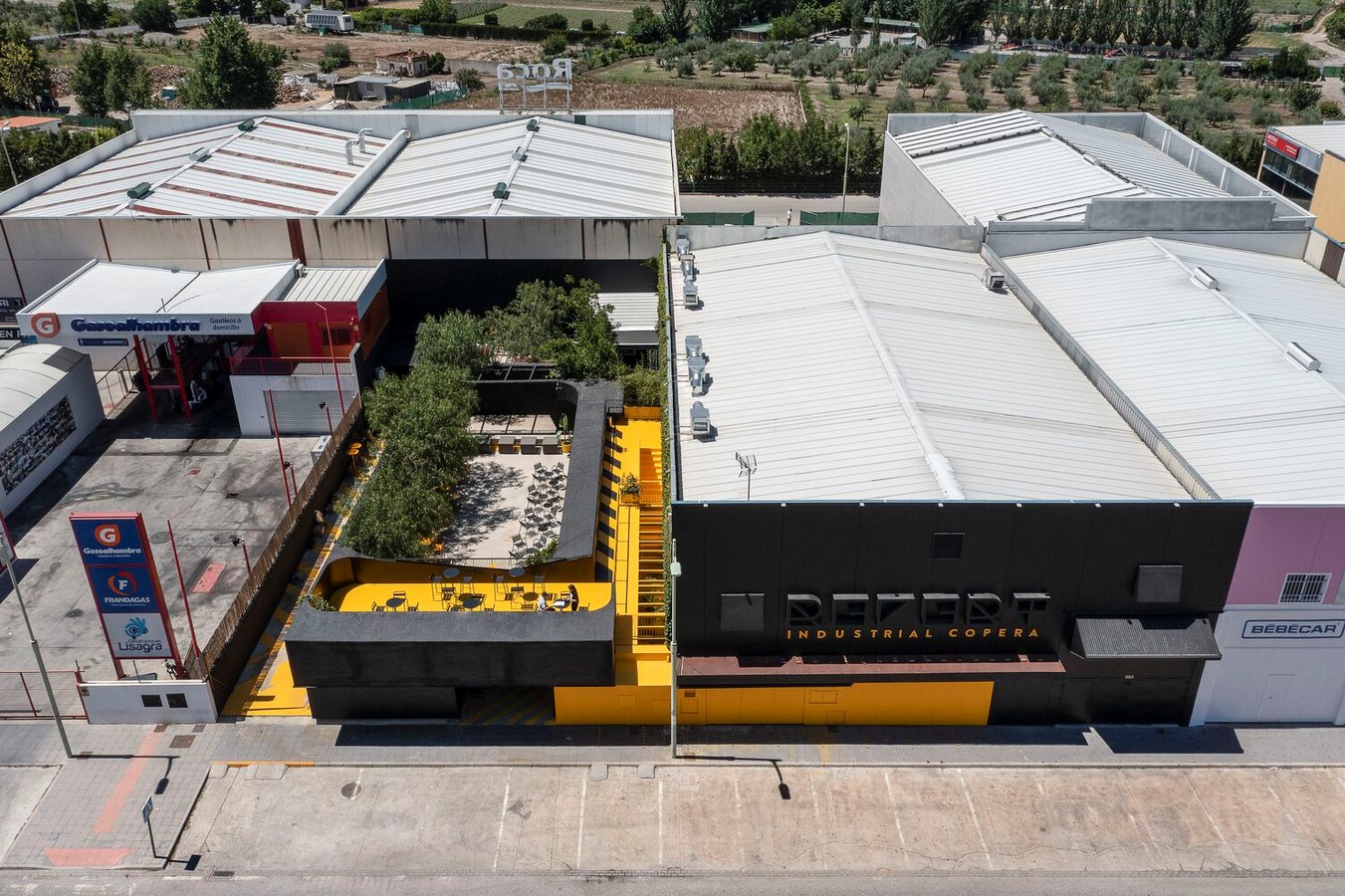
Fusion of Landscapes
The project blends elements of the garden with industrial aesthetics, creating a unique hybrid landscape. Utilizing materials and techniques from the industrial sector, such as projected concrete and metal reinforcement, alongside natural elements like vines and trees, Copera Garden seamlessly integrates into its surroundings.
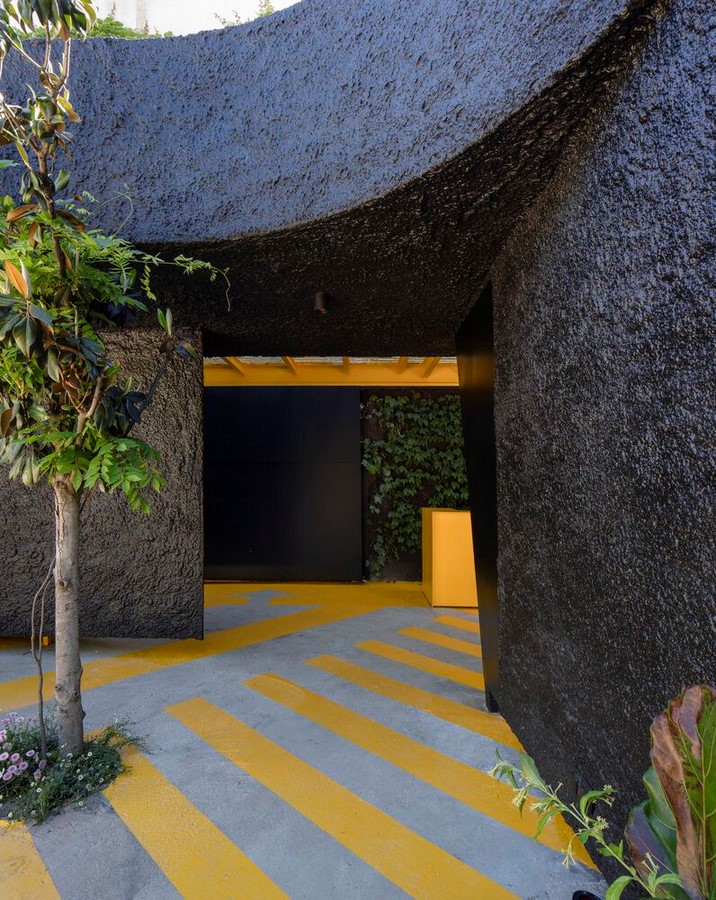
Architectural Design
At the heart of Copera Garden is an interior patio, resembling a crater, where visitors can escape the hustle and bustle of the exterior environment. This protected space is delineated by a dark wall that accentuates the presence of nearby vegetation, mountains, and the sky, creating a serene oasis within the industrial landscape.
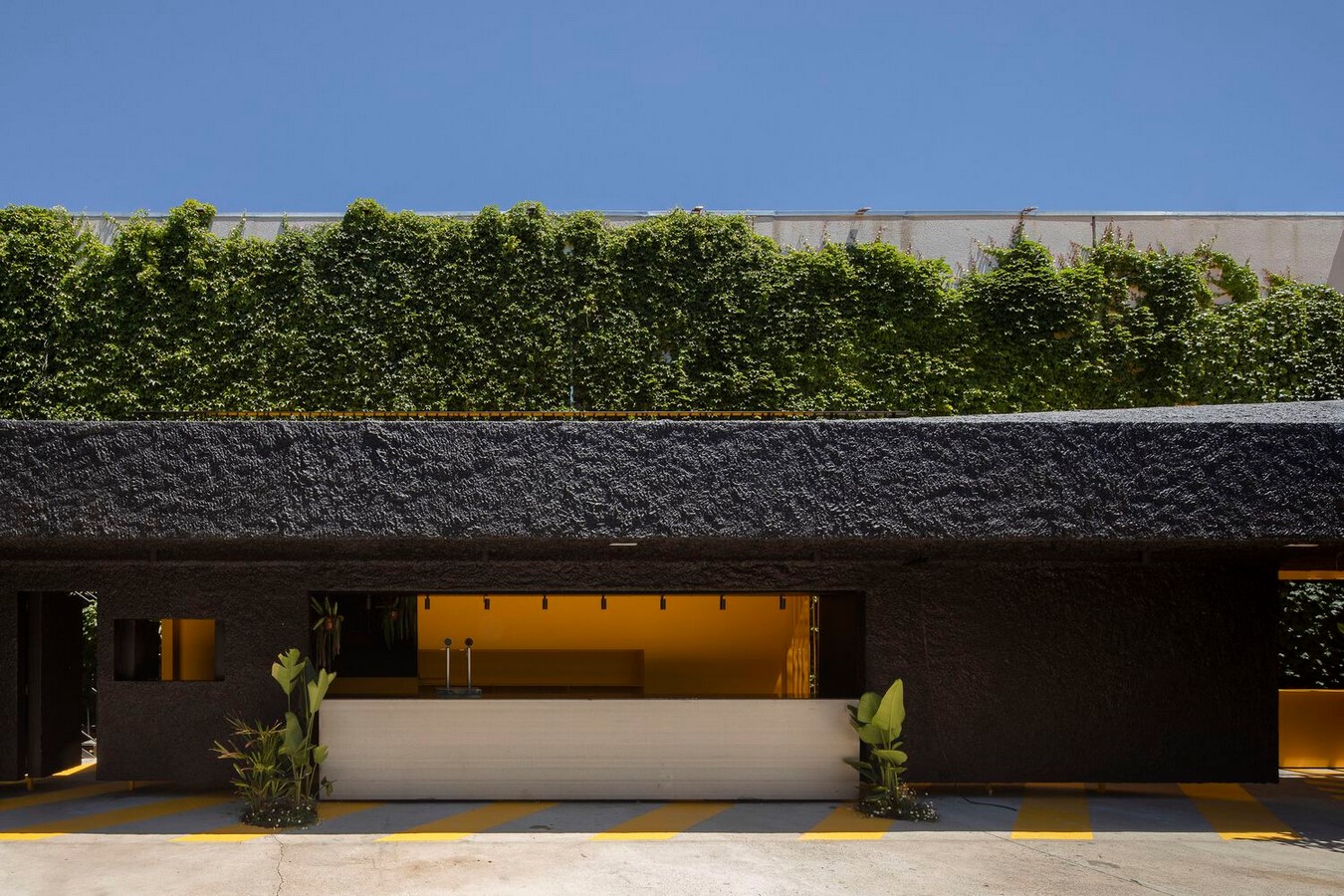
Functional Layout
The two levels of Copera Garden cater to various needs, with entrances, bars, toilets, stages, and stalls on the lower level. An elevated platform provides a privileged vantage point overlooking the stage and surrounding views. A lowered ladder connects the two levels, serving both functional and aesthetic purposes.
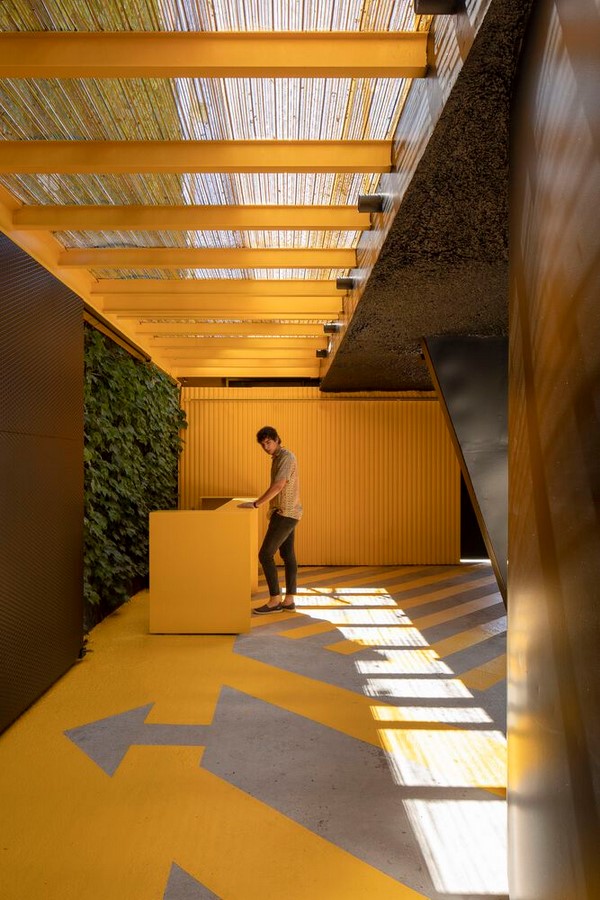
Synthesis of Natural and Artificial
Copera Garden epitomizes a synthetic hybrid landscape, blurring the lines between natural and artificial elements. It revitalizes the fertile plain, symbolizing resilience and regeneration within an industrial setting. Designed to offer a unique musical experience, it serves as a testament to the harmonious coexistence of nature and industry.
