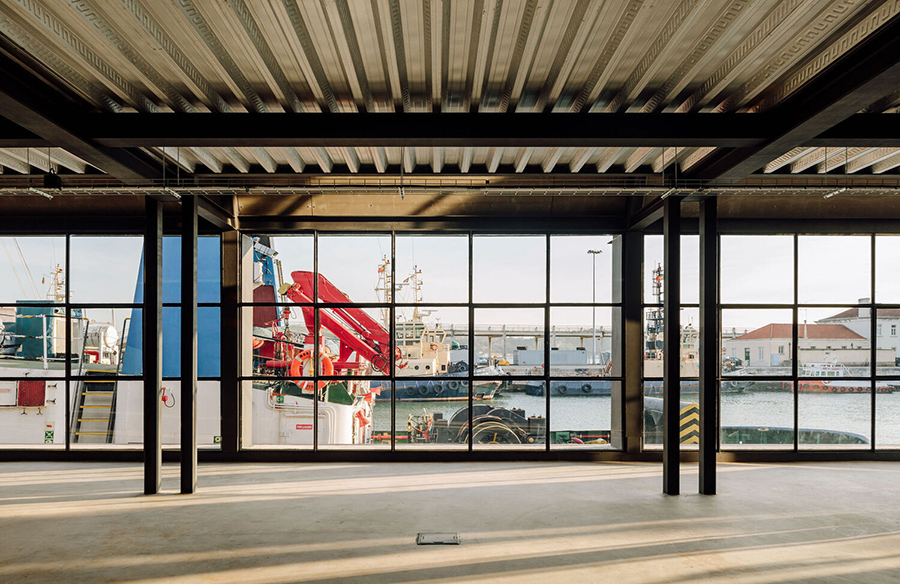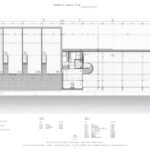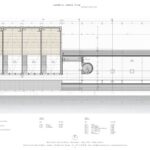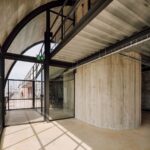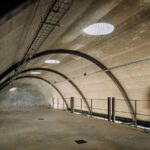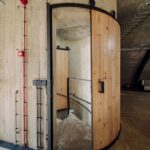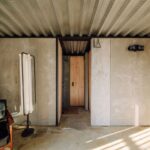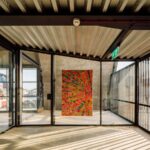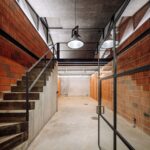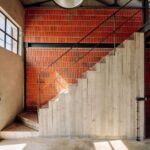The renovation of the Cais da Rocha do Conde de Óbidos, undertaken by António Costa Lima Arquitectos in Lisbon, Portugal, stands as a testament to the revitalization of historic structures and urban spaces. Completed in 2020, this project breathed new life into two centuries-old warehouses, transforming them into modern office spaces while preserving their heritage.
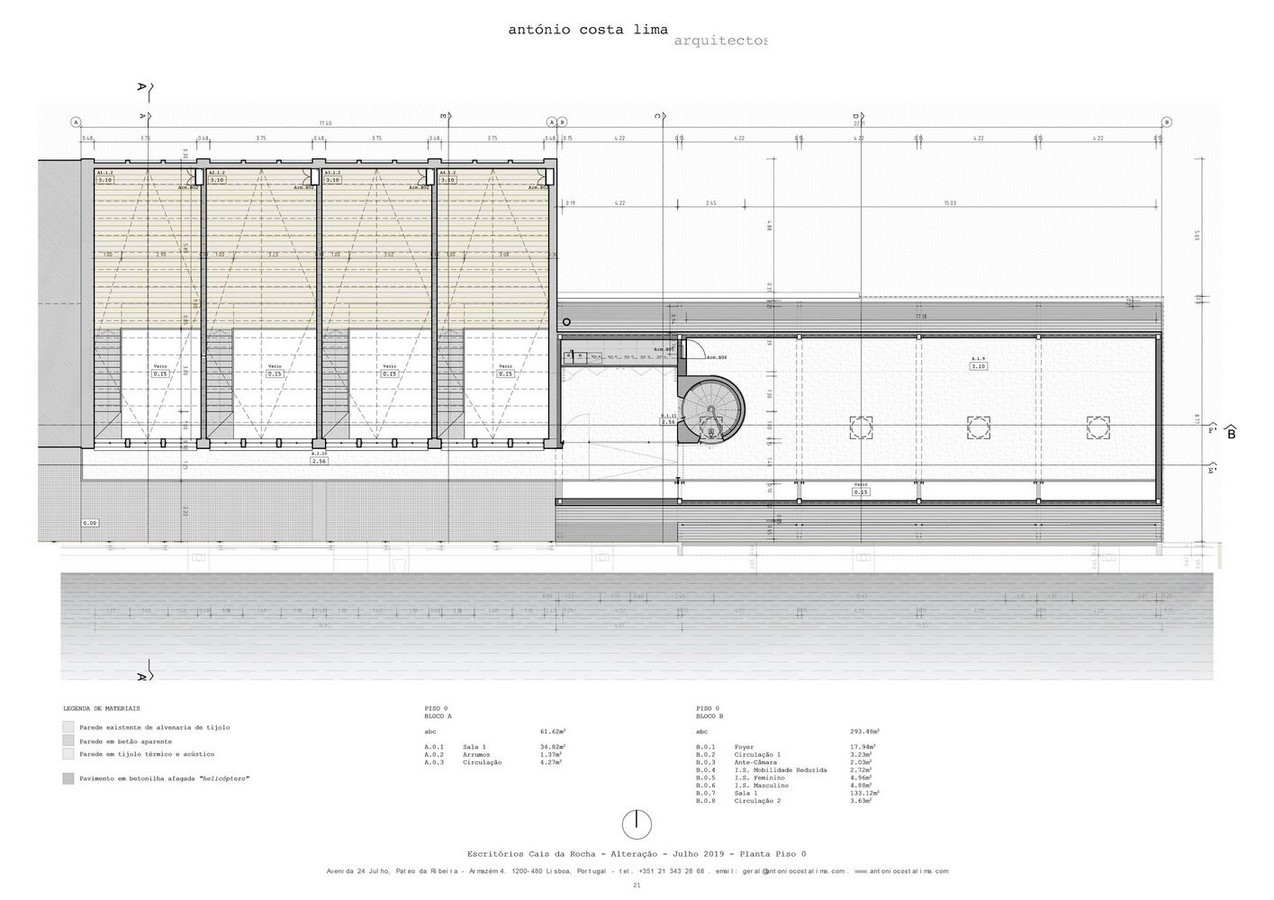
Historical Context and Design Concept
Built nearly two centuries ago, the Cais da Rocha remains a vital hub of activity along Lisbon’s riverbank docks. The renovation project aimed to rehabilitate two distinct warehouses, each with its unique architectural character. One warehouse features solid brick walls with metallic trusses, while the other boasts a double-height space with vaulted ceilings supported by metallic arches.
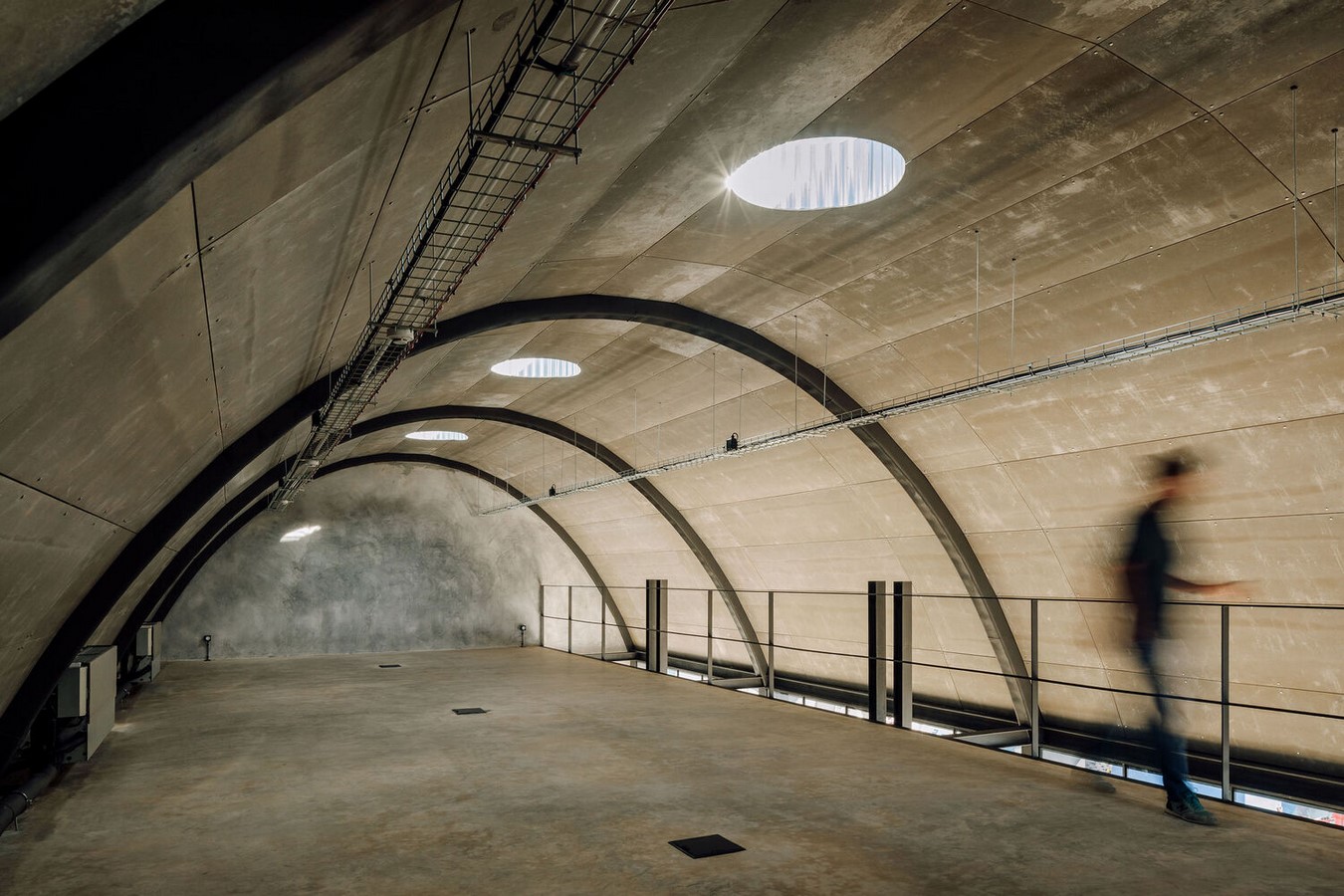
Integration and Balance
The design sought to integrate these disparate volumes into a harmonious whole. A key architectural intervention involved extending a new canopy along the brick facade, seamlessly connecting the two warehouses. This unified space now houses offices, a community cafeteria, meeting rooms, and other amenities. The raw and industrial aesthetic of the warehouses was preserved, celebrating the authenticity of the materials.
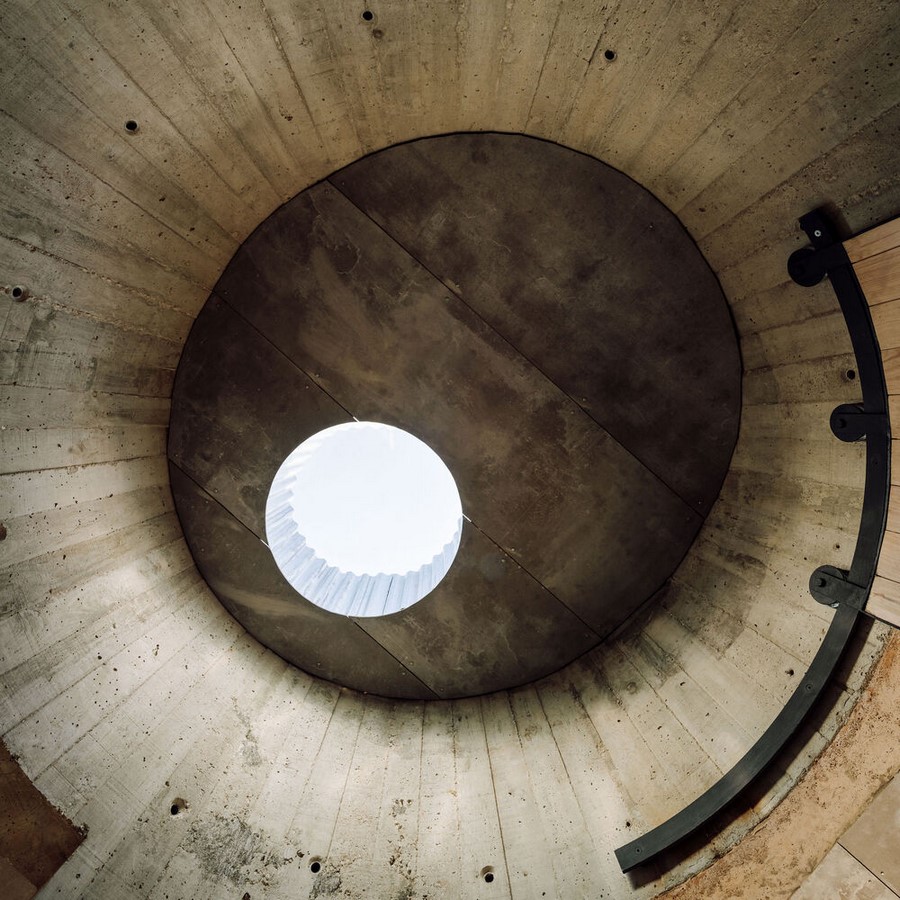
Impact and Sustainability
The renovation of Cais da Rocha has had a significant impact on its surroundings and the city at large. By repurposing derelict structures, the project contributed to the revitalization of the riverfront area, promoting economic activity and enhancing public spaces. Moreover, the sustainable design approach, including the reuse of existing materials and energy-efficient systems, sets a positive example for future urban interventions.
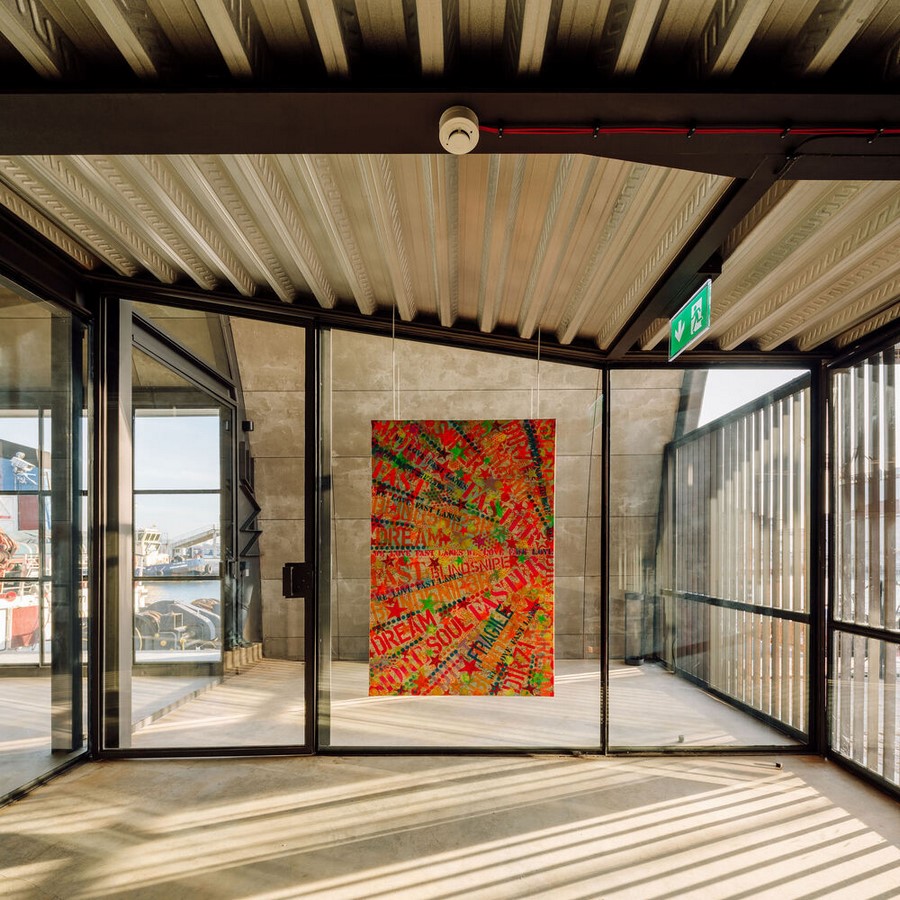
Architectural Innovations
The project embraced innovative construction techniques and materials to enhance the building’s functionality and aesthetic appeal. From raw steel structural elements to exposed infrastructures and visible ventilation systems, every detail was carefully considered to celebrate the building’s history while meeting contemporary needs. The use of acoustic ceramic bricks and reinforced concrete further demonstrates a commitment to quality and longevity.
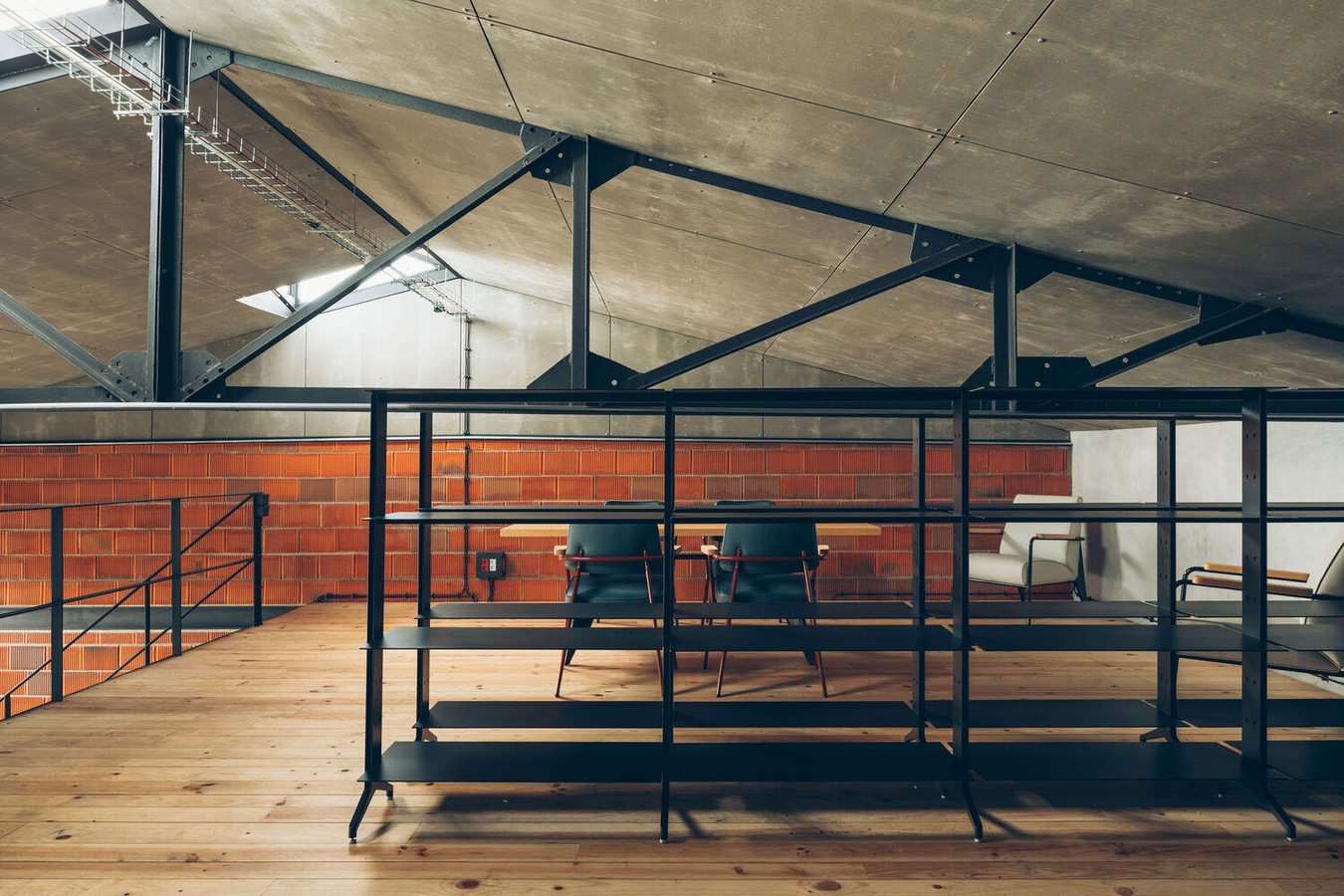
Conclusion: A Testament to Adaptive Reuse
The renovation of Cais da Rocha exemplifies the transformative power of adaptive reuse in urban regeneration. By preserving the historic fabric of the warehouses and reimagining their purpose, António Costa Lima Arquitectos has created a dynamic and sustainable workplace that respects the past while embracing the future. This project serves as a model for thoughtful and context-sensitive architectural interventions in historic settings.
