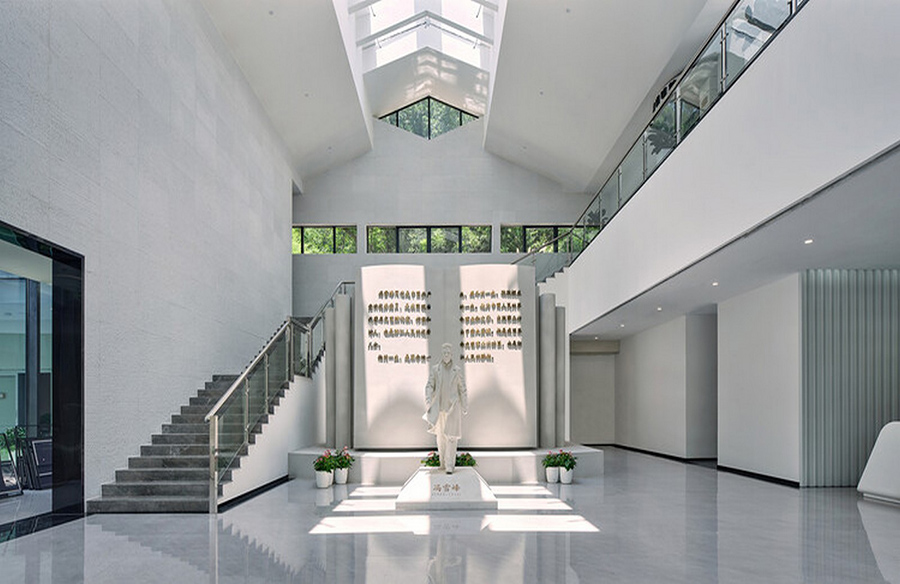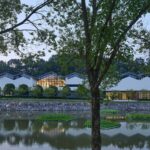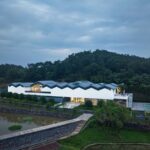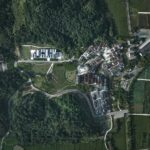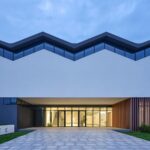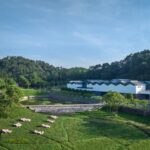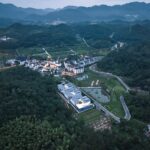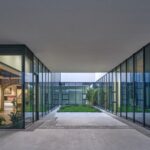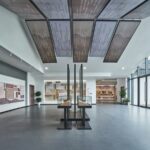Embracing Cultural Heritage
Situated in Jinhua, China, the Xuefeng Literature Museum stands as a testament to the rich literary legacy of Shentan Village and its famed resident, Xuefeng Feng. Rooted in cultural heritage, this thematic museum pays homage to the founder of the League of the Left-Wing Writers and celebrates his contributions as a modern poet and literary theorist. Located in an open area at the mountain’s foothills, the museum embodies a seamless blend of tradition and modernity, inviting visitors to delve into the realm of literature and history.
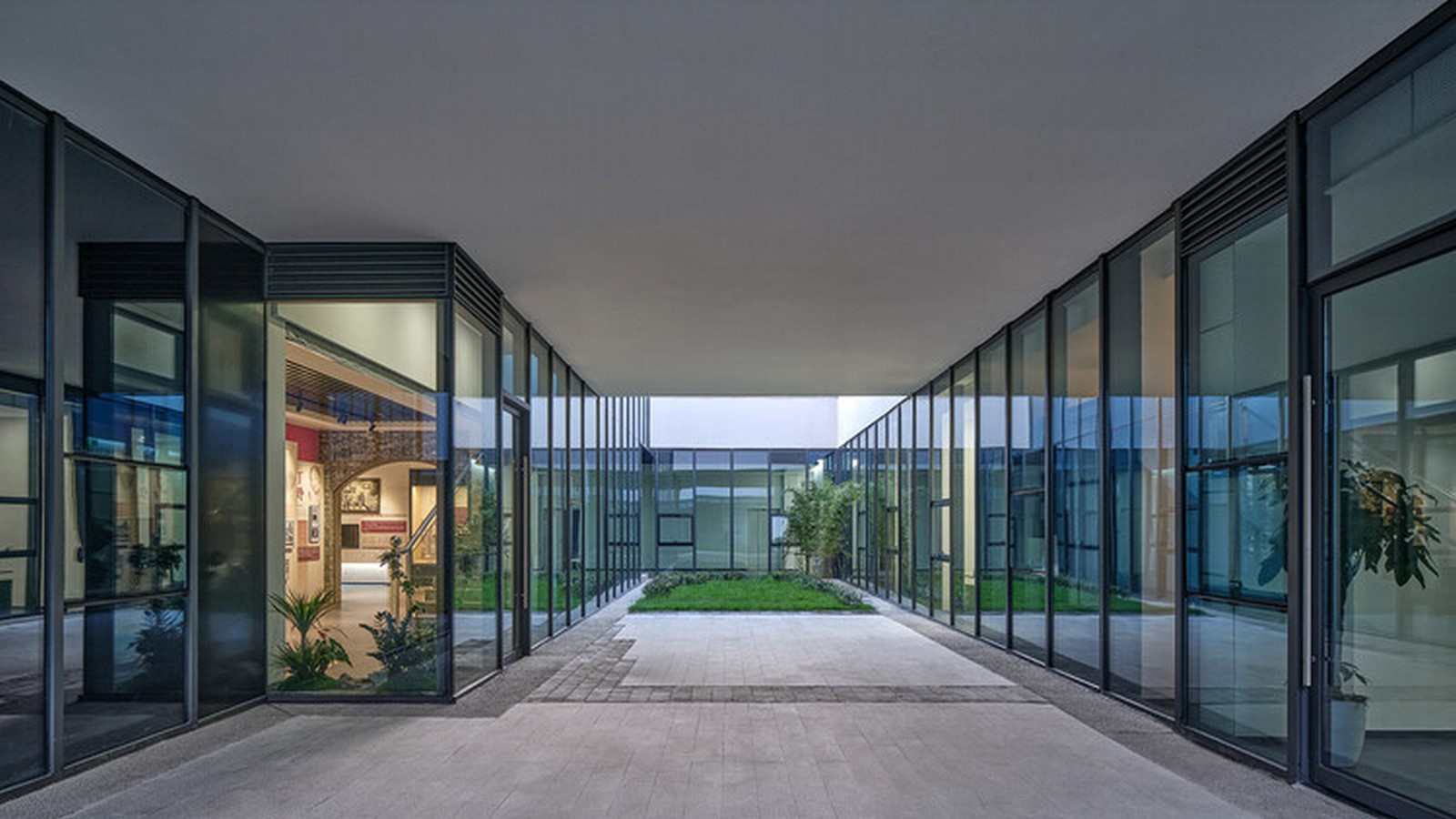
Architectural Concept: Courtyard Prototype
The architectural design of the Xuefeng Literature Museum draws inspiration from the traditional courtyard prototype, characterized by a dynamic interplay of voids and solids. Through the strategic use of courtyards and platform spaces, the building transcends conventional scale and form, embracing a thermodynamic spatial structure that emphasizes natural ventilation and lighting. By breaking the volume into interconnected pieces, the museum embodies an authentic sense of place, rooted in the ethos of the surrounding landscape.
Vertical Stratification and Spatial Flow
Vertically stratified, the museum’s design elevates the ground floor to create a prominent entrance space and platform area leading to the second-floor roof. This spatial configuration, combined with the seamless integration of white volumes and dark grey folded roofs, imbues the building with a sense of levity and continuity. The roof terrace, extending from the southern end, establishes a longitudinal connection with the inner courtyard, fostering a dynamic interplay between indoor and outdoor environments.

Central Hall: Nexus of Narrative
At the heart of the museum lies the two-story central hall, serving as the focal point for spatial narrative and exploration. Surrounding the central hall are public amenities such as lecture halls and cafes, complemented by exhibition spaces and office logistics areas. A staircase encircling the hall leads to the second-floor exhibition hall and coffee space, seamlessly integrating with the writers’ residence studio and logistical facilities. This spatial arrangement facilitates a continuous flow of movement and engagement throughout the museum.
Integration of Exhibition and Landscape
The exhibition hall, spanning both floors, forms a cohesive internal pathway, seamlessly connected to courtyards and roof terraces. These outdoor spaces offer respite and panoramic views of the surrounding landscape, including the picturesque lake and Shentan Village. Through meticulous attention to materialization and contrast, the museum reflects its historical and cultural significance, evoking a sense of tranquility and strength intertwined with the passage of time.
