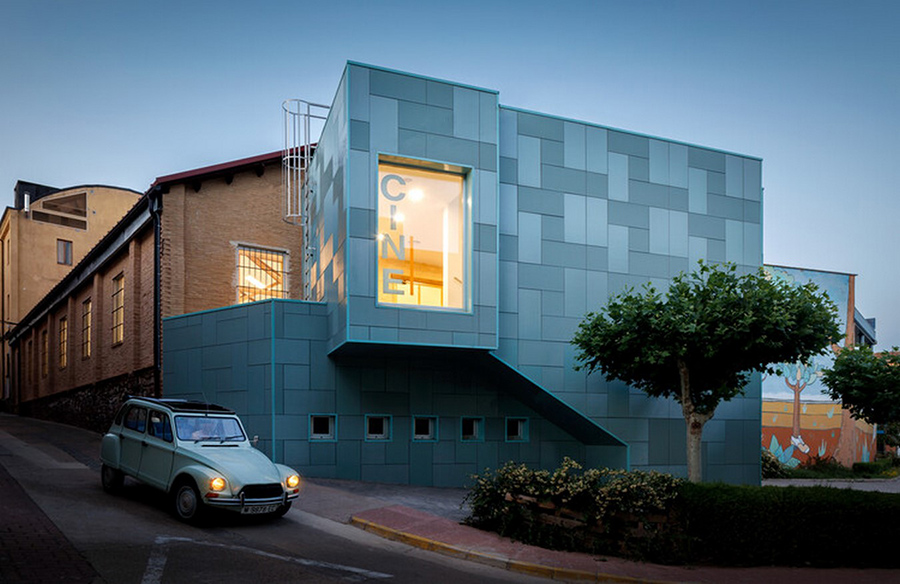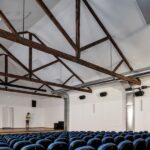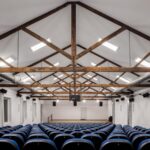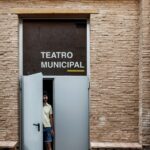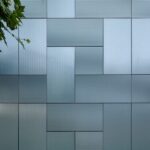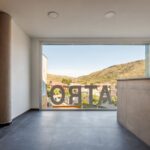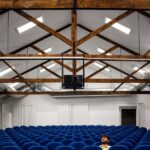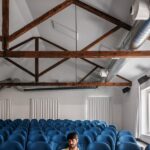Context and Purpose
Situated in Zaragoza, Spain, the Theater and Cinema project by Radiz Arquitectura addresses the cultural and infrastructural needs of Brea de Aragón, a city emblematic of Spain’s rural areas. Historically known for its shoe-making industry, the region has witnessed economic decline due to global shifts in production. Consequently, there was a pressing need for a cultural hub to revitalize the community and provide essential services.
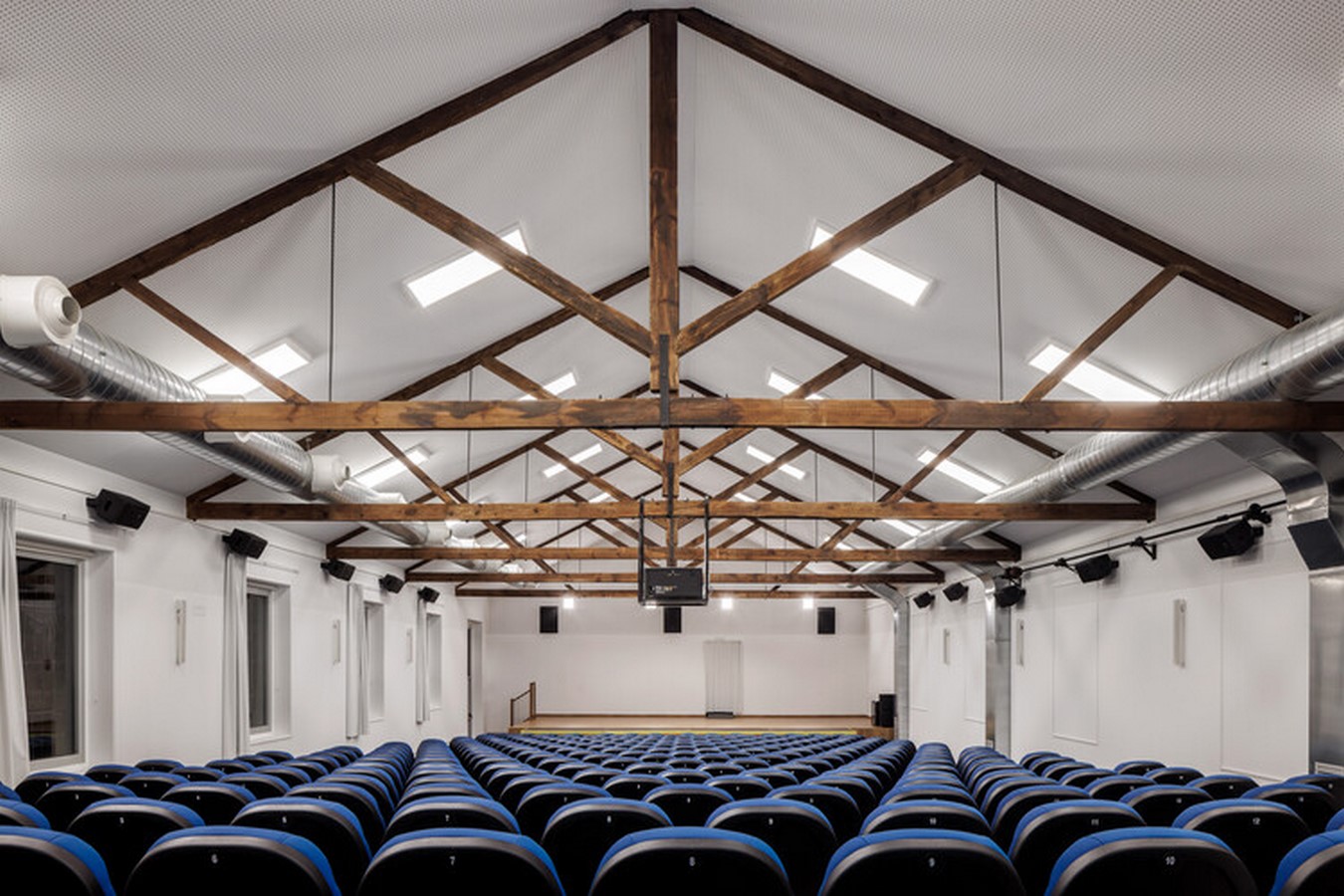
Adaptive Reuse Strategy
The project repurposes a municipally owned warehouse, formerly a shoe factory, integrating its architectural heritage with modern functionalities. The existing structure’s traditional elements, such as brickwork and wooden trusses, are preserved and celebrated, showcasing the building’s historic charm. Original apertures, including metal latticework, are retained or modified to suit the new functions of the space, fostering a harmonious blend of old and new.
Preservation and Integration
The interior design emphasizes constructive sincerity, ensuring a seamless transition between preserved and new elements. Trusses are juxtaposed with contemporary flooring, while opaque curtains adorn windows for ventilation. The preserved envelope of the warehouse provides a backdrop for the main uses of the building, including theaters and cinemas, fostering a nostalgic yet functional ambiance.

Organic Geometry and Contrast
A newly constructed section complements the restored building with an organic geometric design, enhancing visual contrast and circulation. This addition houses auxiliary facilities such as access points, restrooms, and a lobby with a small bar. The challenge lay in establishing a dialogue between the old and new elements, with the new structure embracing, juxtaposing, and integrating with the existing architecture.
Fostering Community and Heritage
By preserving historical elements and incorporating contemporary design, the Theater and Cinema project serves as a bridge between Brea de Aragón’s past and future. It revitalizes the city’s cultural landscape while paying homage to its productive heritage. Through adaptive reuse and thoughtful integration, the project equips the community with a modern facility while preserving the essence of its architectural and cultural identity.
