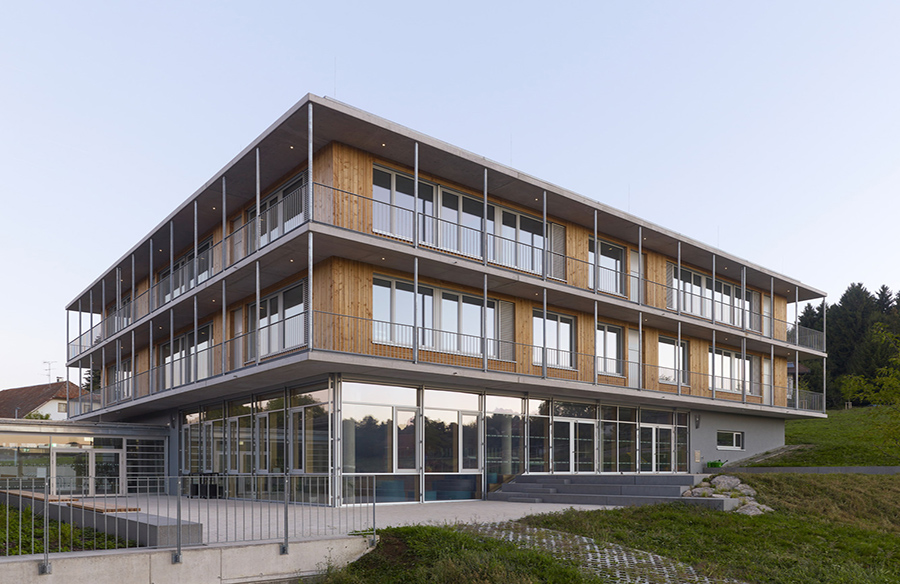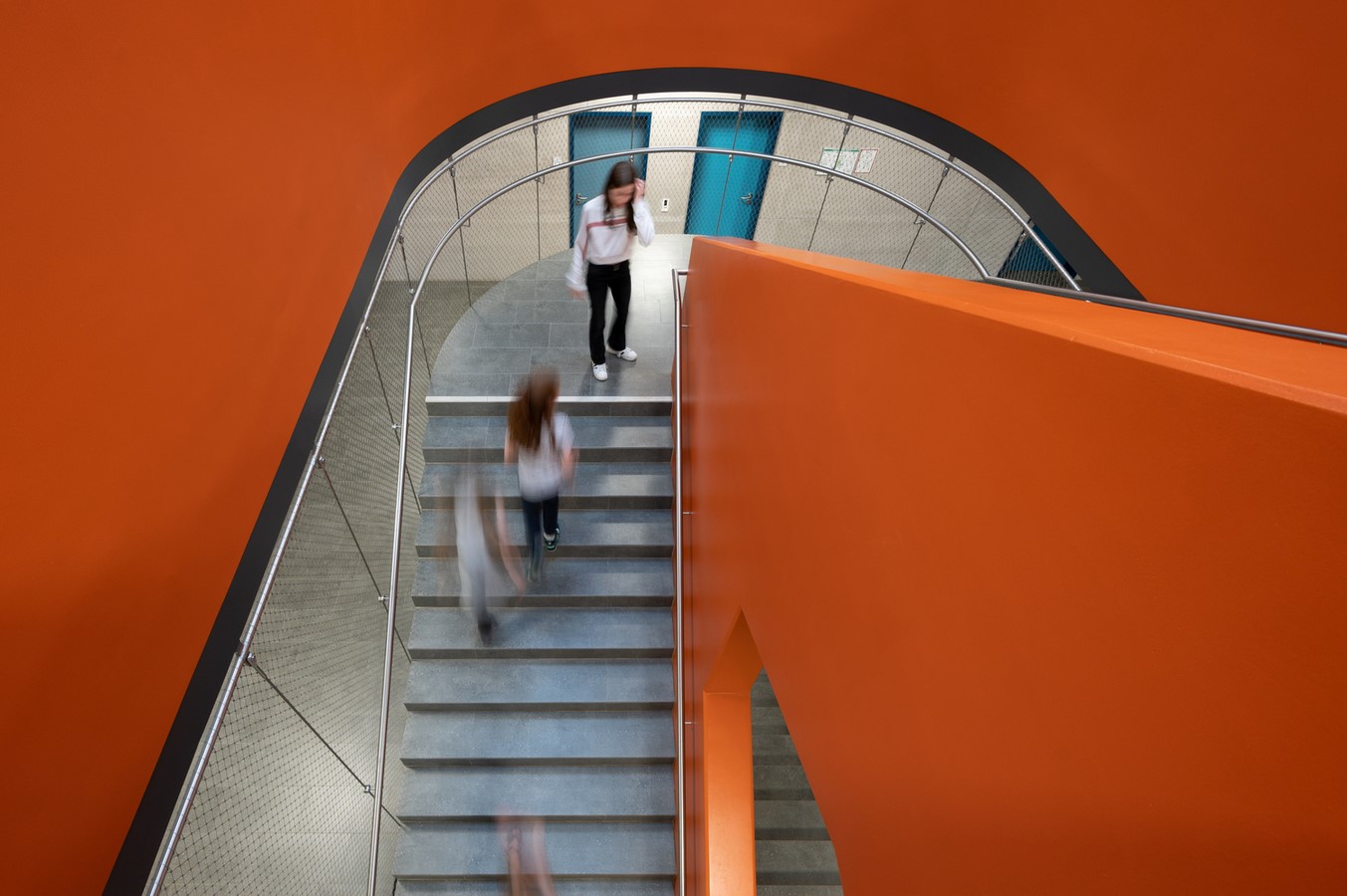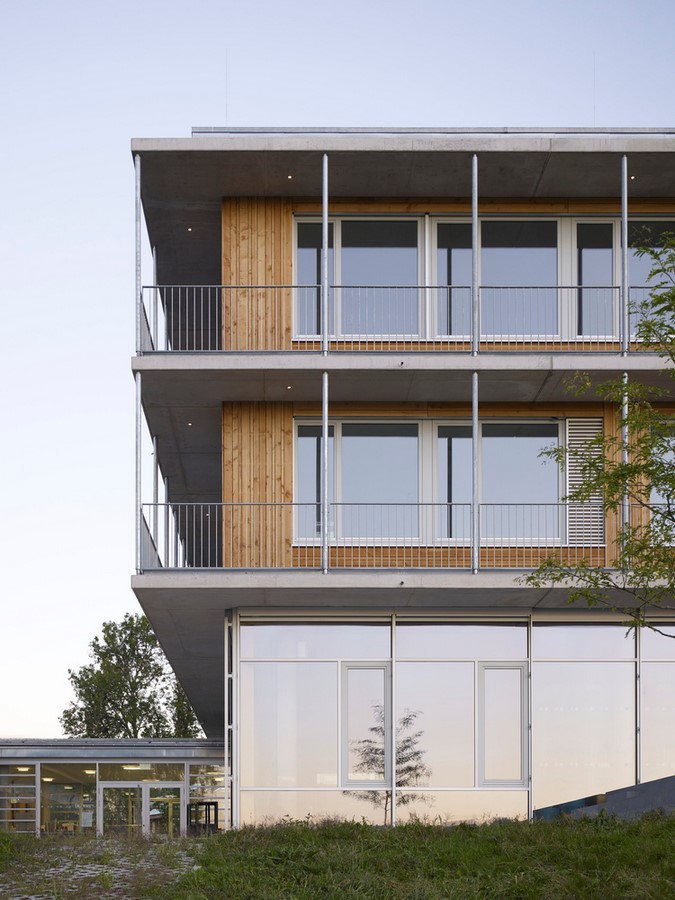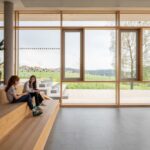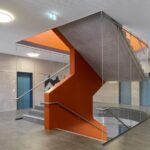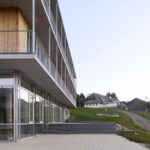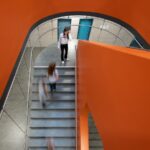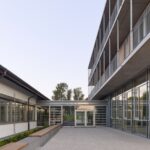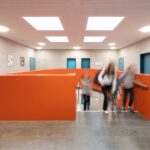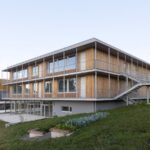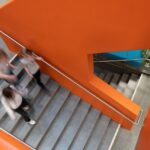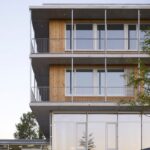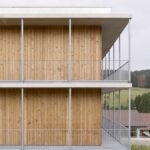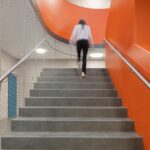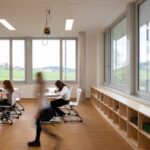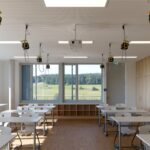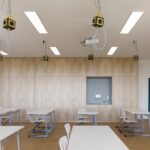The collaboration between the communities of Rickenbach and Herrischried in the Black Forest region has led to a significant reorganization of their school landscape. Spiecker Sautter Lauer Architects, based in Freiburg, won design competitions in 2016 to extend the existing school buildings in both Rickenbach and Herrischried. Their task was to transform the Rickenbach facility into a full-time primary school serving both communities and expand the Herrischried building into a secondary school catering to grades 5 to 10. However, challenges such as rising construction costs and supply chain disruptions prolonged the planning and construction phase. Nevertheless, the secondary school building in Herrischried was successfully completed in 2022.
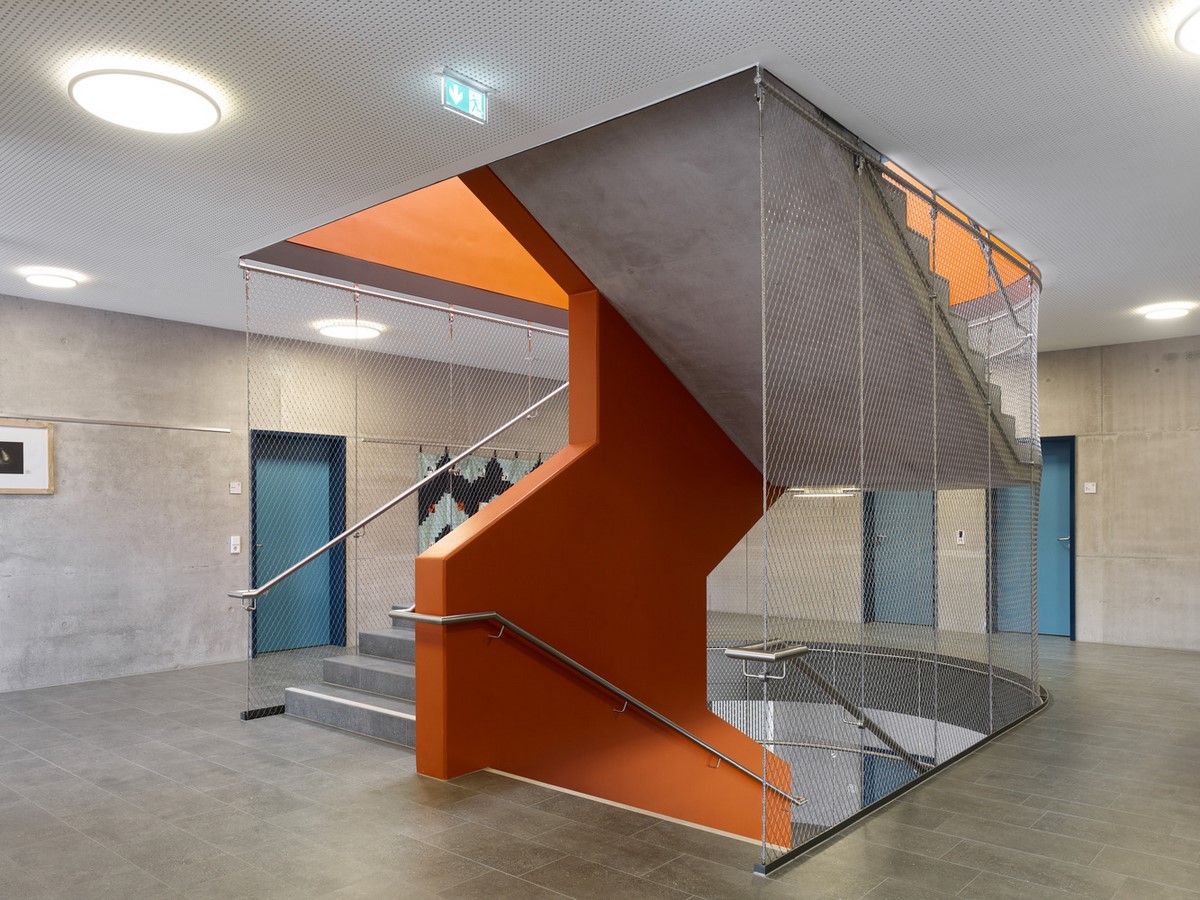
Functional Design and Features
The newly constructed three-story building in Herrischried boasts seven subject rooms with adjoining spaces, three-course or group rooms, flexible learning areas, an administration block, teachers’ facilities, and a spacious canteen capable of seating 72 individuals. Equipped with a fully functional kitchen, the canteen has the capacity to serve up to 300 freshly prepared meals daily. Situated on the northwest side of the existing building, the compact structure minimizes its environmental footprint while offering essential amenities.
Architectural Layout
A transparent, single-story entrance building connects the existing and new structures on the ground floor, serving as a sheltered space during school breaks. The assembly hall and canteen form the central hub of the school complex, with the adjacent music hall doubling as a backstage area for events. Classrooms on the upper floors are arranged around the building’s center, benefiting from natural light streaming in through skylights. Flexible learning areas along the south façade provide additional spaces conducive to varied teaching methods.
Construction and Sustainability
Designed as a cost-effective hybrid construction, the building features a load-bearing concrete structure complemented by a non-load-bearing timber-framed façade. The vertical timber cladding, crafted from untreated regional Douglas fir wood, lends a natural and sustainable aesthetic to the exterior while ensuring durability and resilience against the elements.
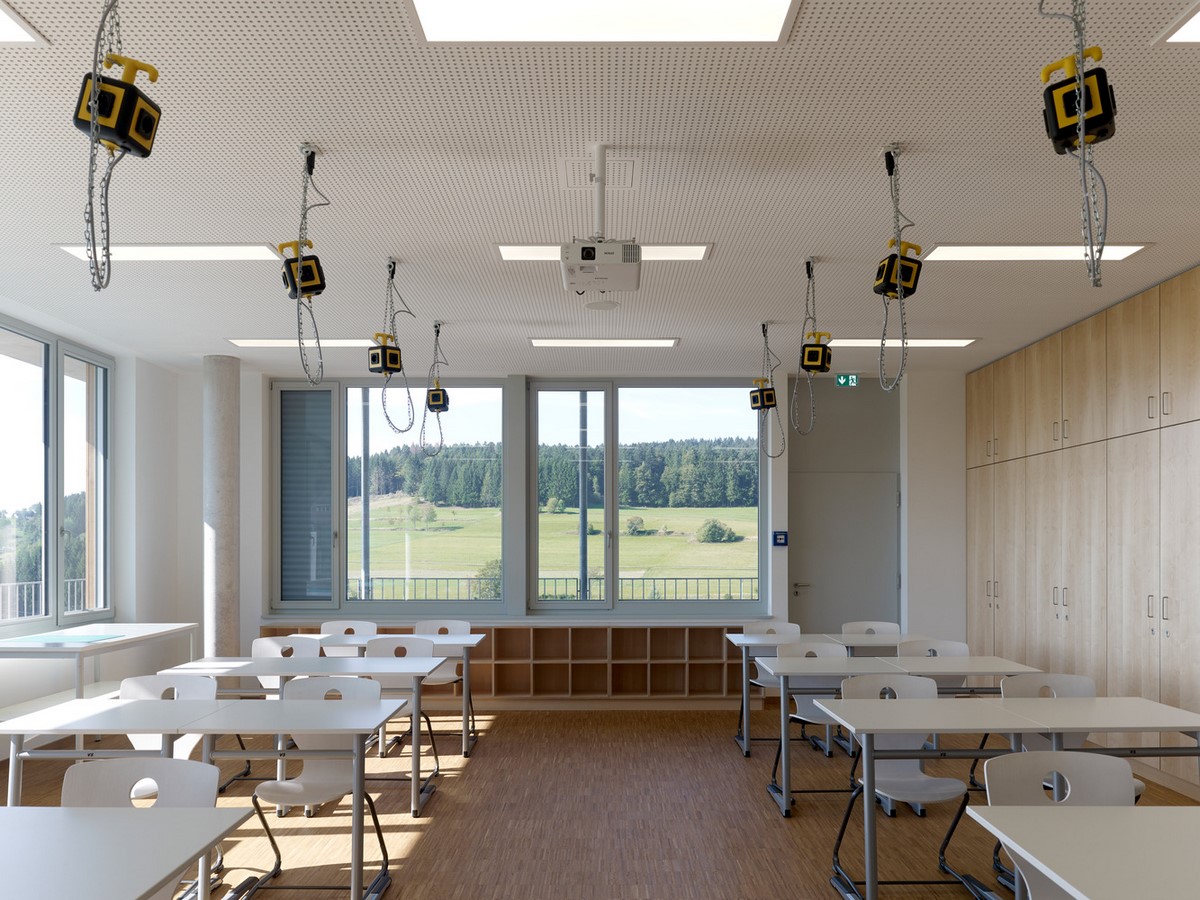
The completion of the secondary school in Herrischried represents a milestone in the collaborative effort to modernize and enhance educational infrastructure, providing students with a conducive environment for learning and growth.
