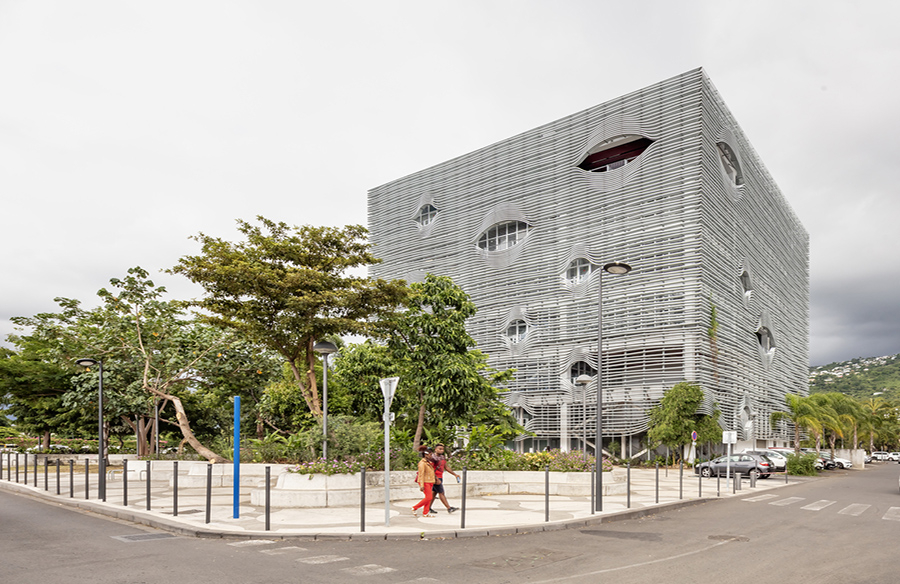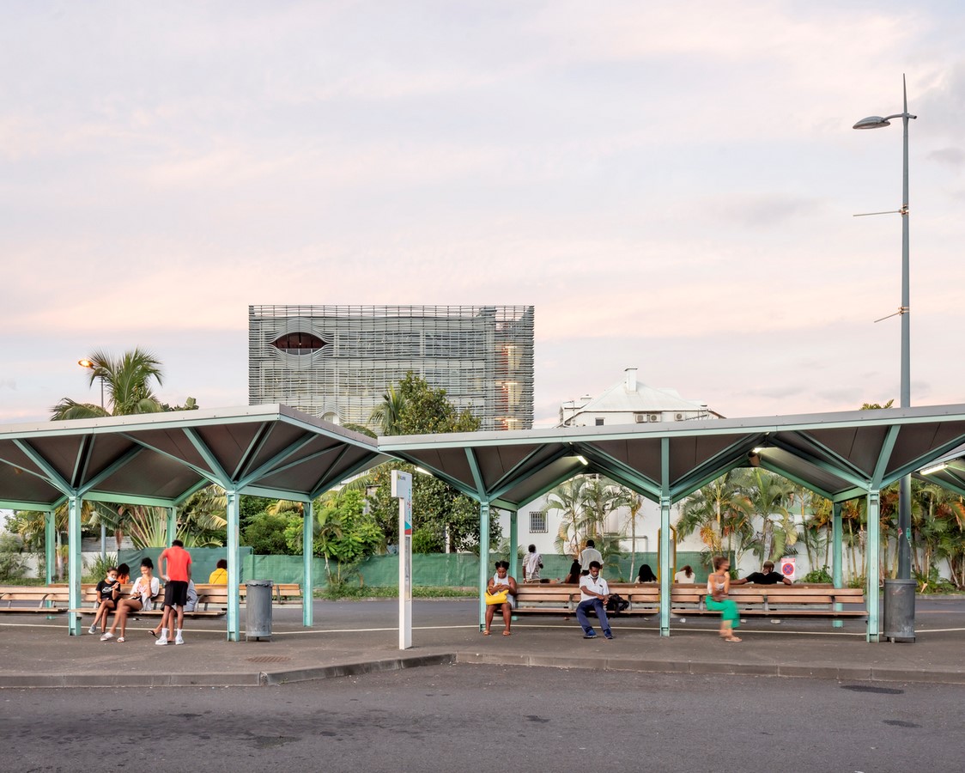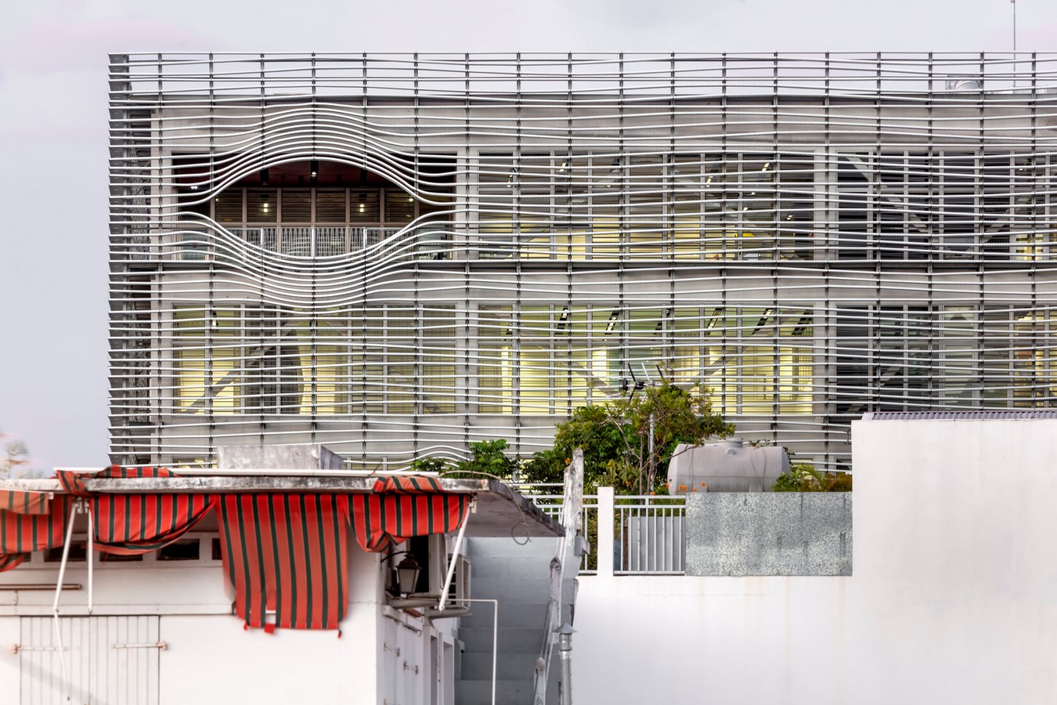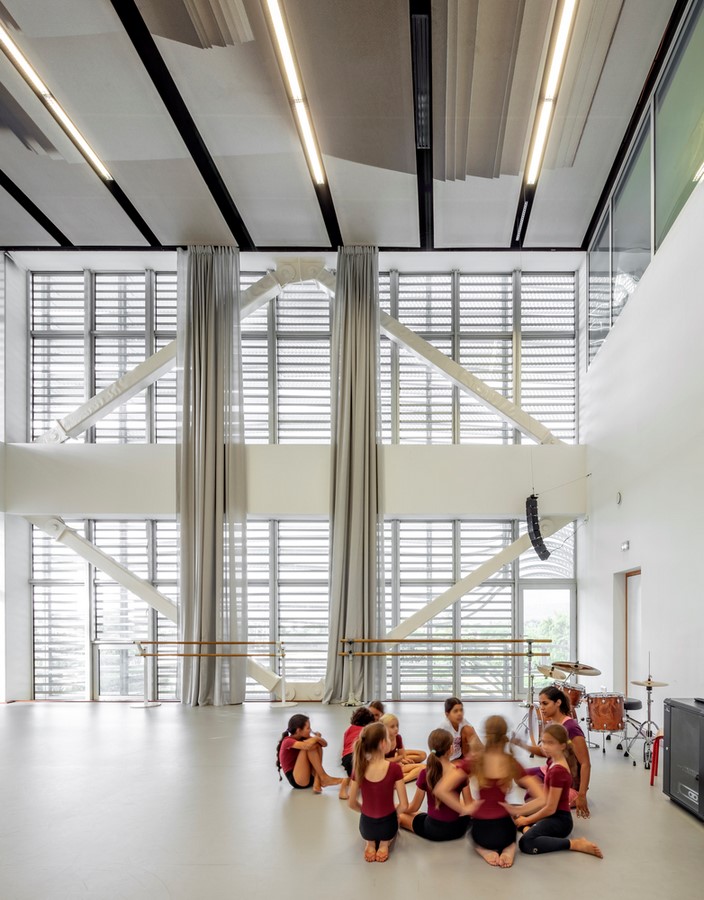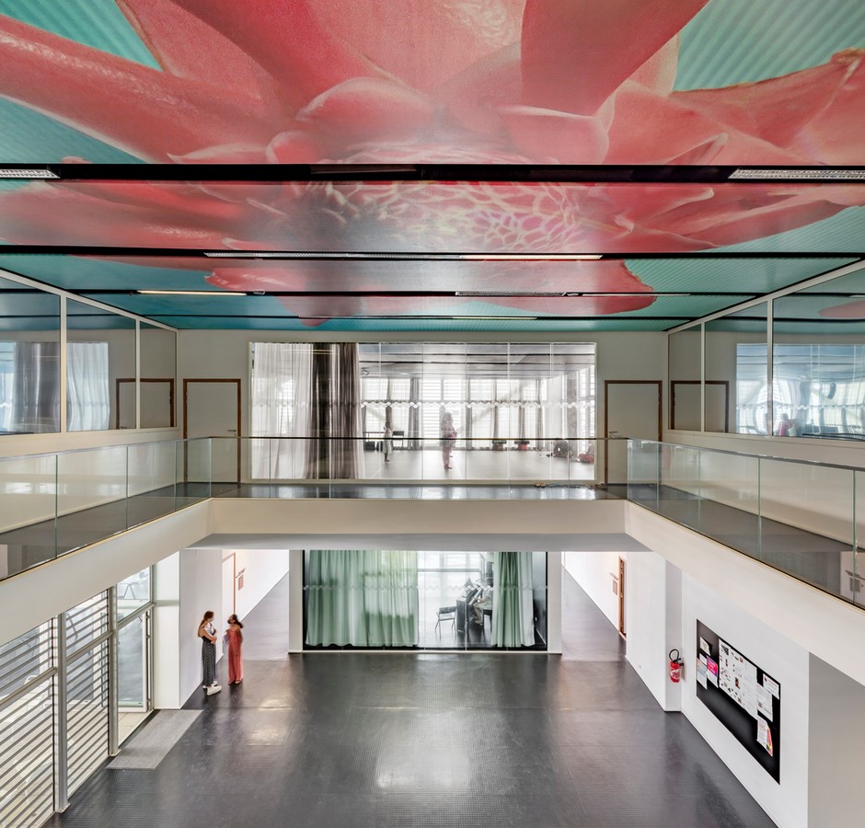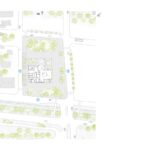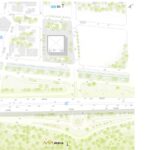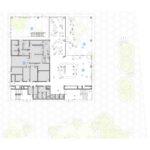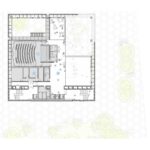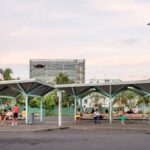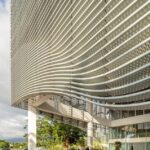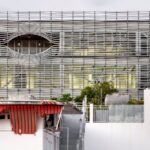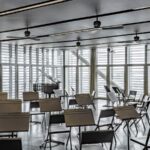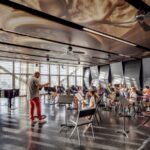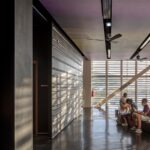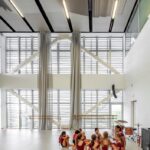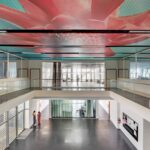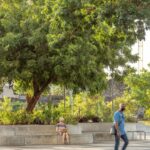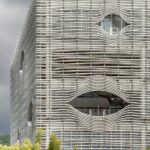Introduction
Originally designed as a media library in 2015, the Cimendef building, crafted by Périphériques architects, has undergone a transformation following its acquisition by the Region Reunion Office. Now, serving as a hub for cultural activities, it integrates the Regional Music School (CRR), the headquarters of a local music promotion association (PRMA), and a segment of the Literature Regional Center (CLR), reflecting a dynamic shift in its purpose.
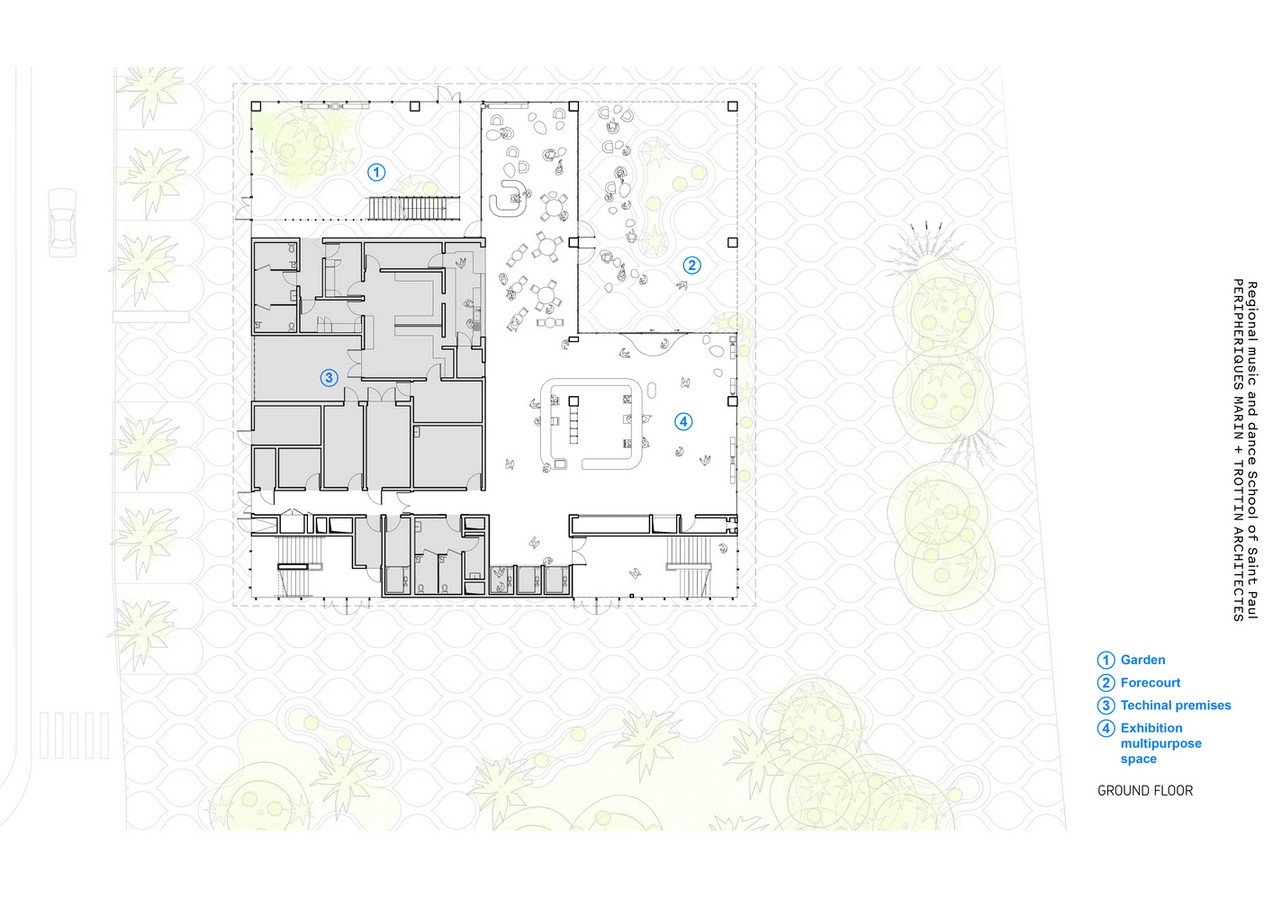
Urban Integration and Symbolism
Situated as an urban focal point, the Regional Music and Dance School contributes to the centrality of Saint Paul commune. Its architecture, characterized by a distinctive facade reminiscent of stacked books, not only serves as a cultural beacon but also establishes a strong visual identity for the city.
Architectural Aesthetics
The building, a 34m wide and 32m high cube, features a facade adorned with wavy louvers, evoking the imagery of a stack of books. This aesthetic choice pays homage to the realm of knowledge and literature while infusing the structure with a sense of intellectual curiosity and intrigue.
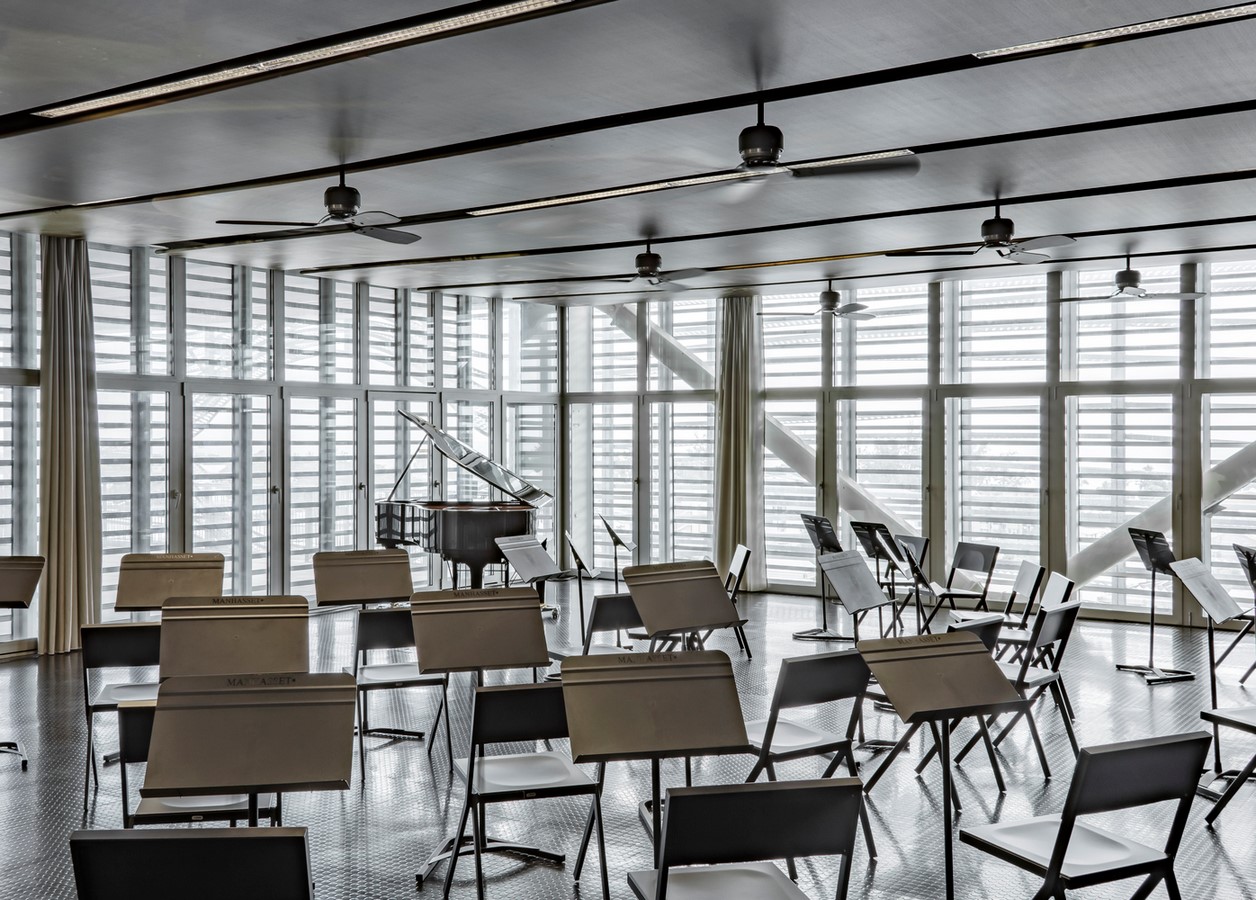
Adaptive Reuse and Spatial Diversity
Retaining its urban and symbolic significance, the building undergoes subtle modifications to accommodate its new functions. By repurposing existing levels and spaces, the interior is transformed into a versatile environment, offering facilities such as drum rooms, dance studios, co-working spaces, and orchestra rooms. The incorporation of expansive ceiling paintings enhances the interpretative richness of the space.
Interior Design and Connectivity
The ground floor hall and terraces on upper levels offer panoramic views of the sea and mountains, creating a symbiotic relationship between the built environment and natural landscape. Internally, the artwork by Michal Batory complements the thematic essence of the media library’s collection. Furniture choices aim to echo the mineral and vegetal landscape of Saint Paul, fostering a cohesive atmosphere.
Landscape Integration
In the outdoor spaces, organic-shaped blocks and strategically positioned benches encourage leisurely strolls and moments of contemplation. The garden, akin to a spatial palimpsest, embodies a narrative of transformation, where the existing cover remains unchanged while the contents evolve and diversify, mirroring the multifaceted character of the Regional Music and Dance School of Saint Paul.
