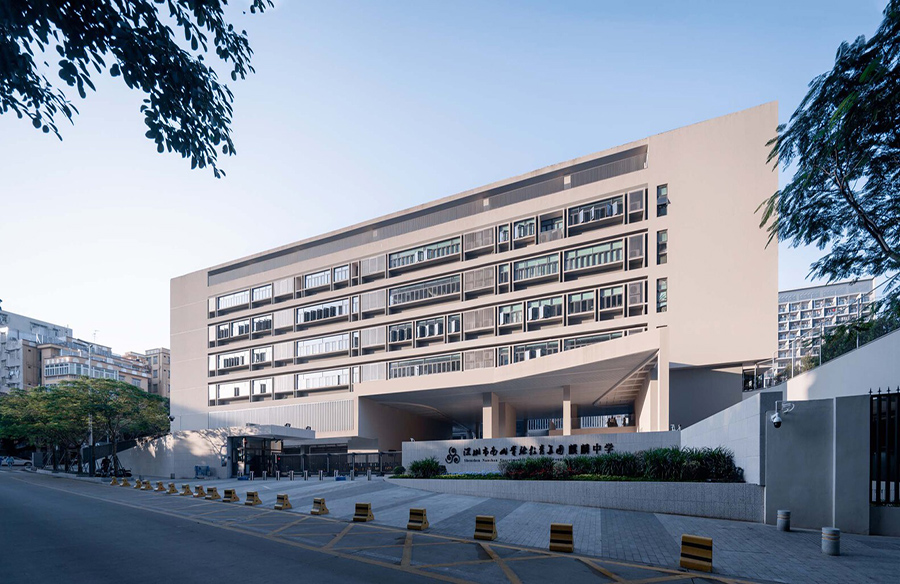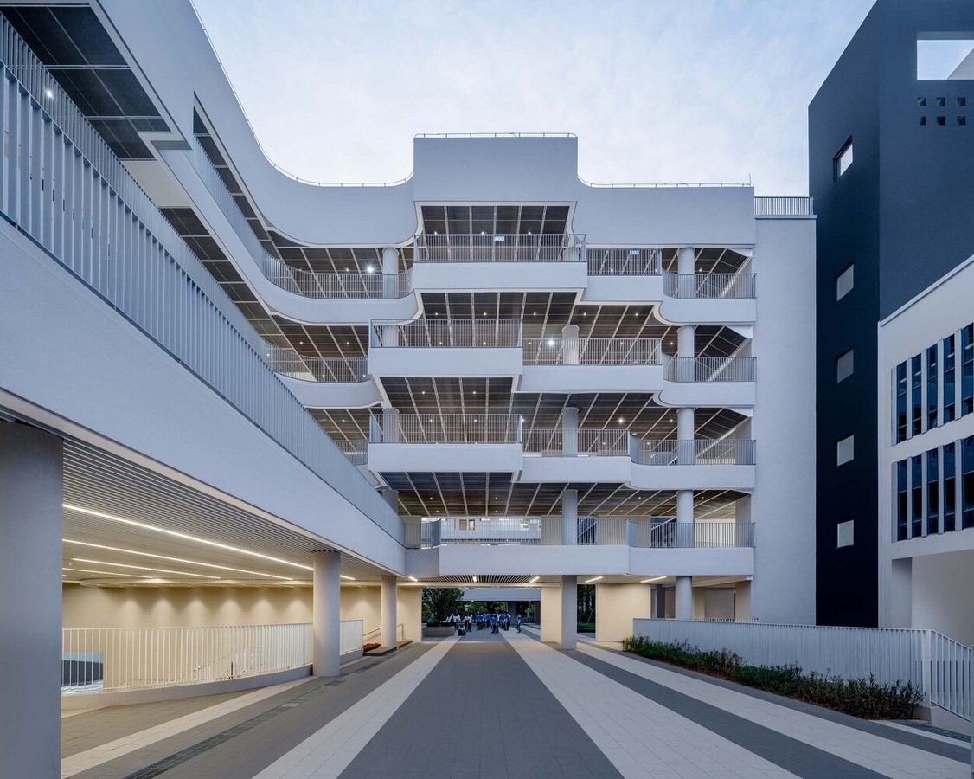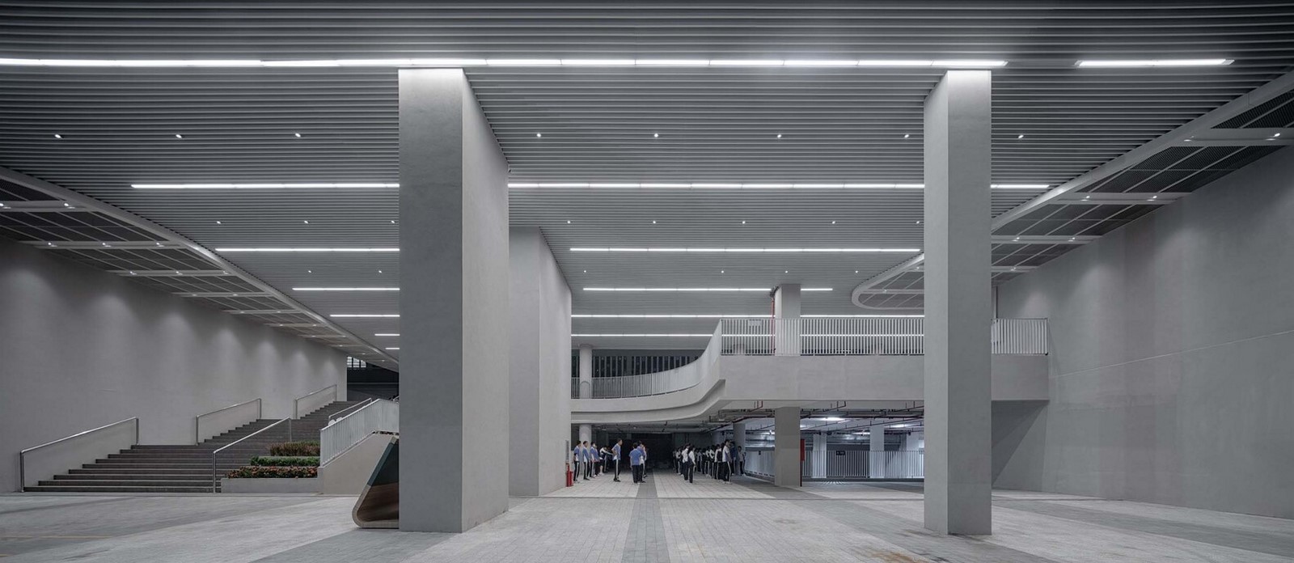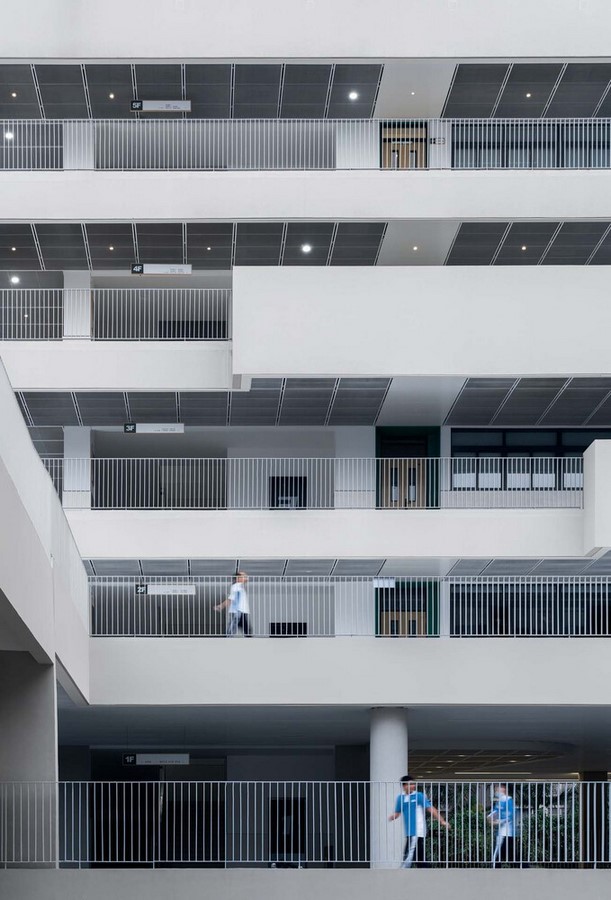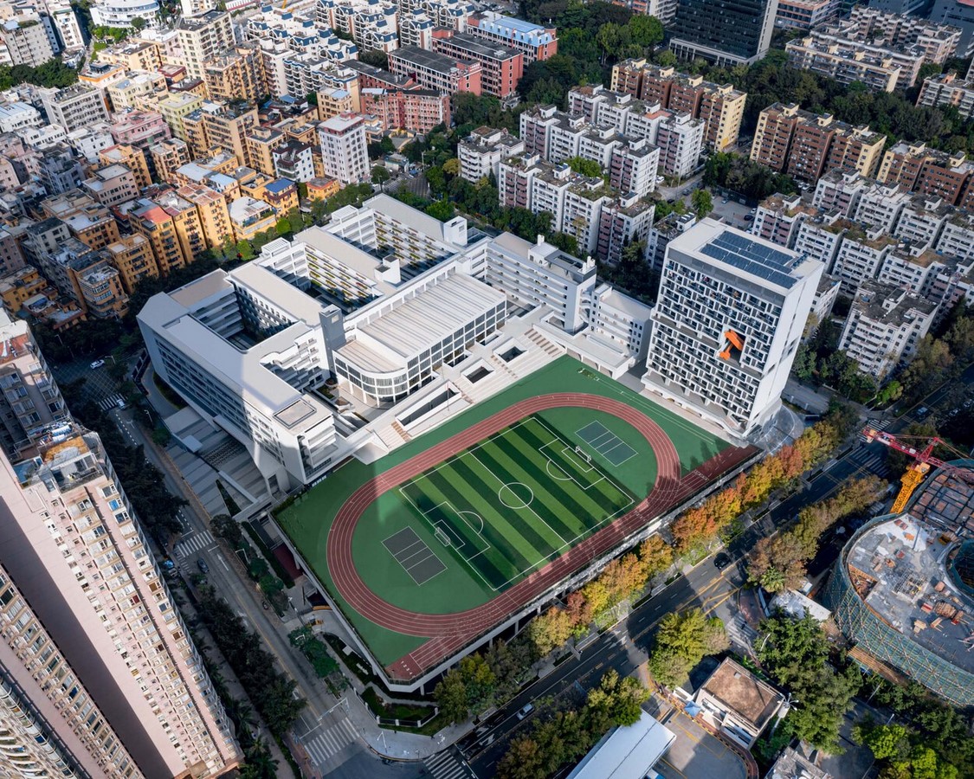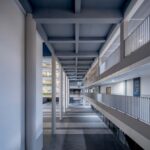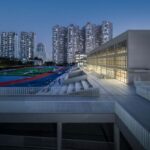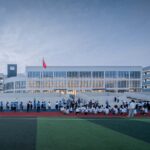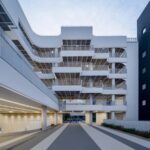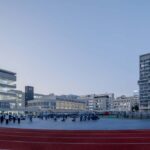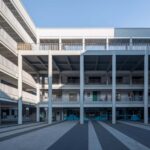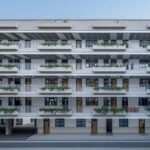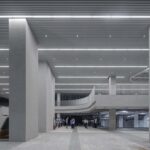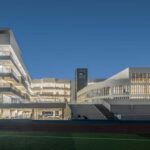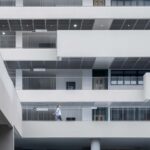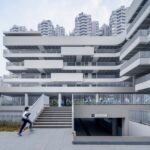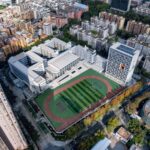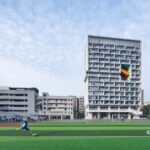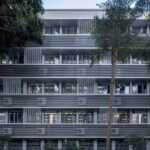Introduction
Situated in the heart of Nanshan District, the Qilin Middle School, part of the Shenzhen Nanshan Experimental Education Group, underwent a transformative expansion led by YUANISM ARCHITECTS. Surrounded by towering residential complexes, the school’s expansion aimed to accommodate growing demands while enhancing its educational offerings. This comprehensive project involved reconfiguring existing spaces and integrating new structures to create a cohesive campus environment.
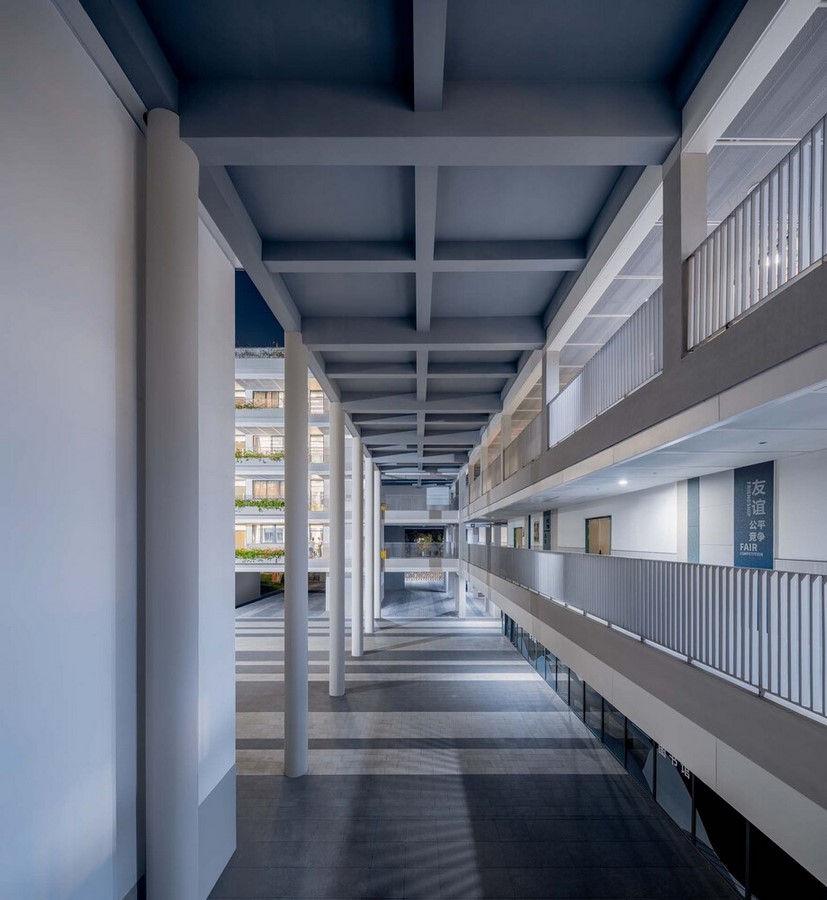
Spatial Reorganization and Functional Enhancement
The redesign prioritized spatial efficiency and functional integration. A new professional teaching complex building (Building D) was strategically placed to optimize sunlight exposure and minimize shading effects from neighboring buildings. This six-story structure houses specialized classrooms, multi-functional spaces, and administrative offices, fostering a conducive environment for teaching and learning. Additionally, the expansion facilitated the creation of a dedicated teaching area, seamlessly connected to sports and living facilities, promoting a holistic approach to education.
Optimizing Terrain and Maximizing Space
The project capitalized on the natural topography, leveraging elevation differences to enhance spatial utilization. The playground area, elevated on a board, accommodates various facilities, including a canteen and lecture hall, while optimizing ground-level space for recreational activities. The innovative use of underground and semi-underground levels maximizes ground space for student activities while ensuring all-weather accessibility.
Creating Connectivity and Fluidity
A key focus of the redesign was to foster connectivity between old and new structures, creating an integrated campus environment. The introduction of a public open space system, characterized by flowing corridors and dynamic interfaces, facilitates seamless navigation and encourages interaction between different teaching units. By reimagining central corridors and entrance areas, the design promotes vitality and engagement, transforming mundane spaces into vibrant hubs of activity.
Enhancing Campus Identity and Functionality
The renovation project sought to redefine the campus identity and functionality, balancing tradition with modernity. A strategic reconfiguration of campus axes and interfaces revitalized public spaces, fostering a sense of community and belonging. By incorporating innovative design elements and reimagining traditional layouts, the project breathes new life into the campus, creating an inspiring environment for students, educators, and visitors alike.
Conclusion
The revitalization of Qilin Middle School exemplifies a holistic approach to educational architecture, blending functional efficiency with aesthetic appeal. Through strategic spatial reorganization, innovative design interventions, and a commitment to fostering connectivity, the project transforms the campus into a dynamic learning ecosystem. As a testament to its success, the redesigned campus stands as a vibrant symbol of educational excellence and community engagement.
