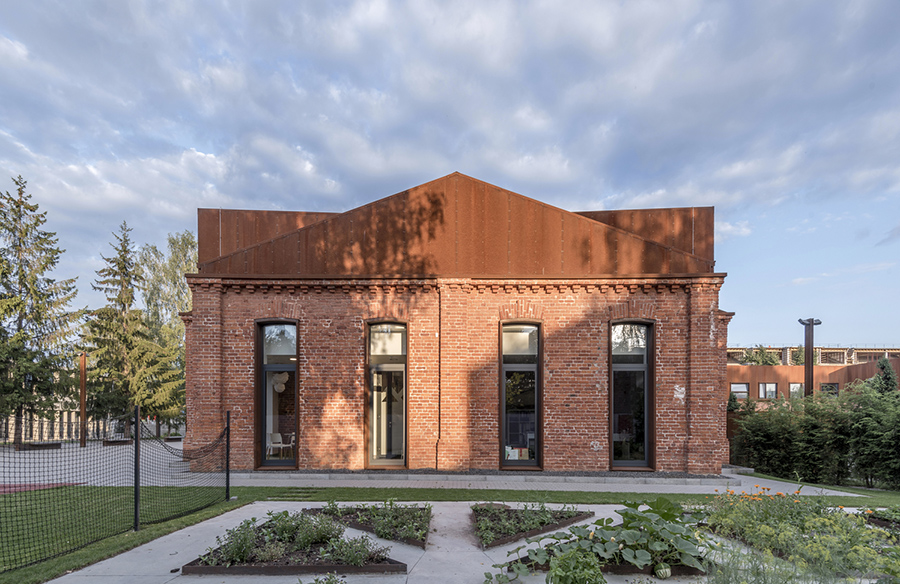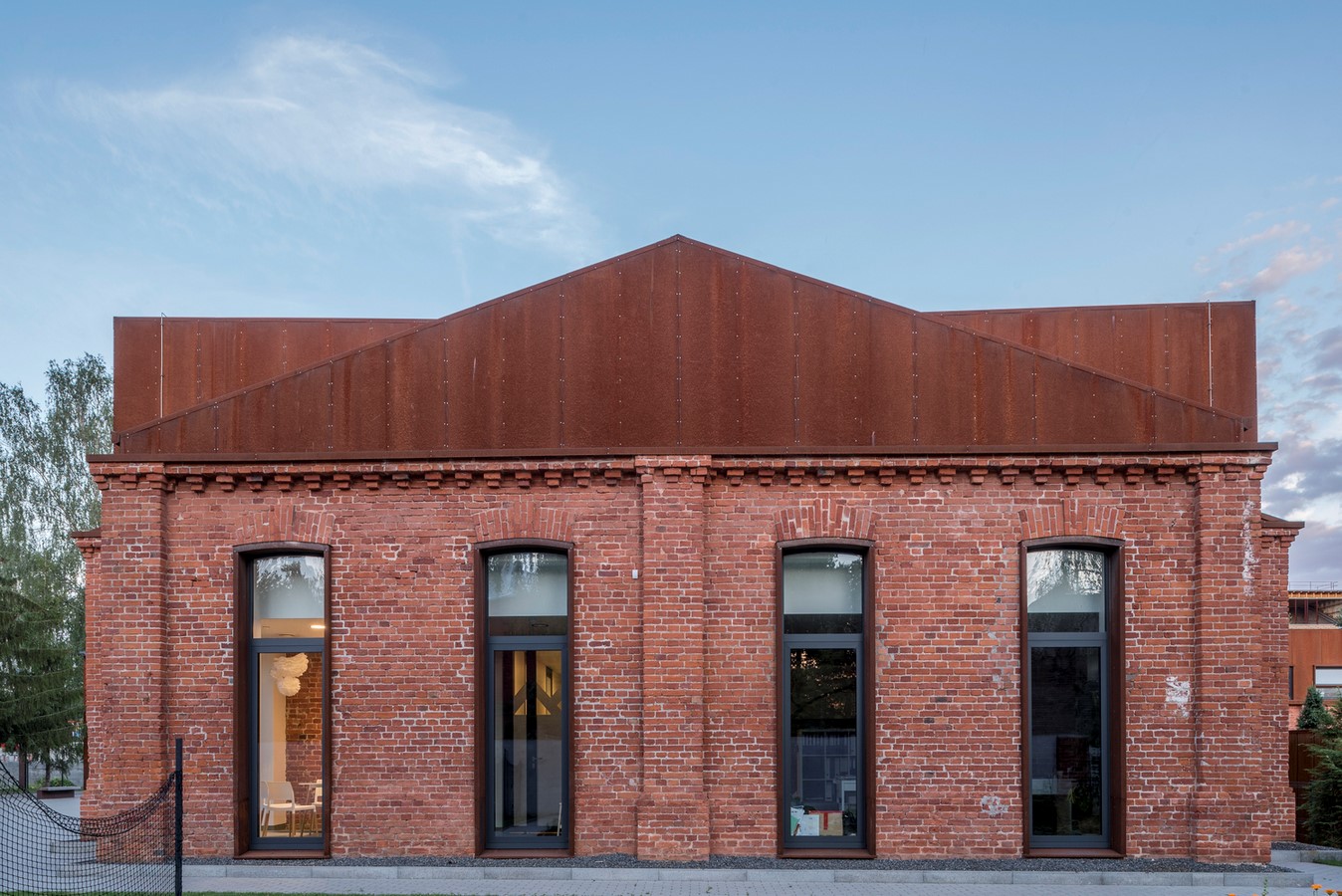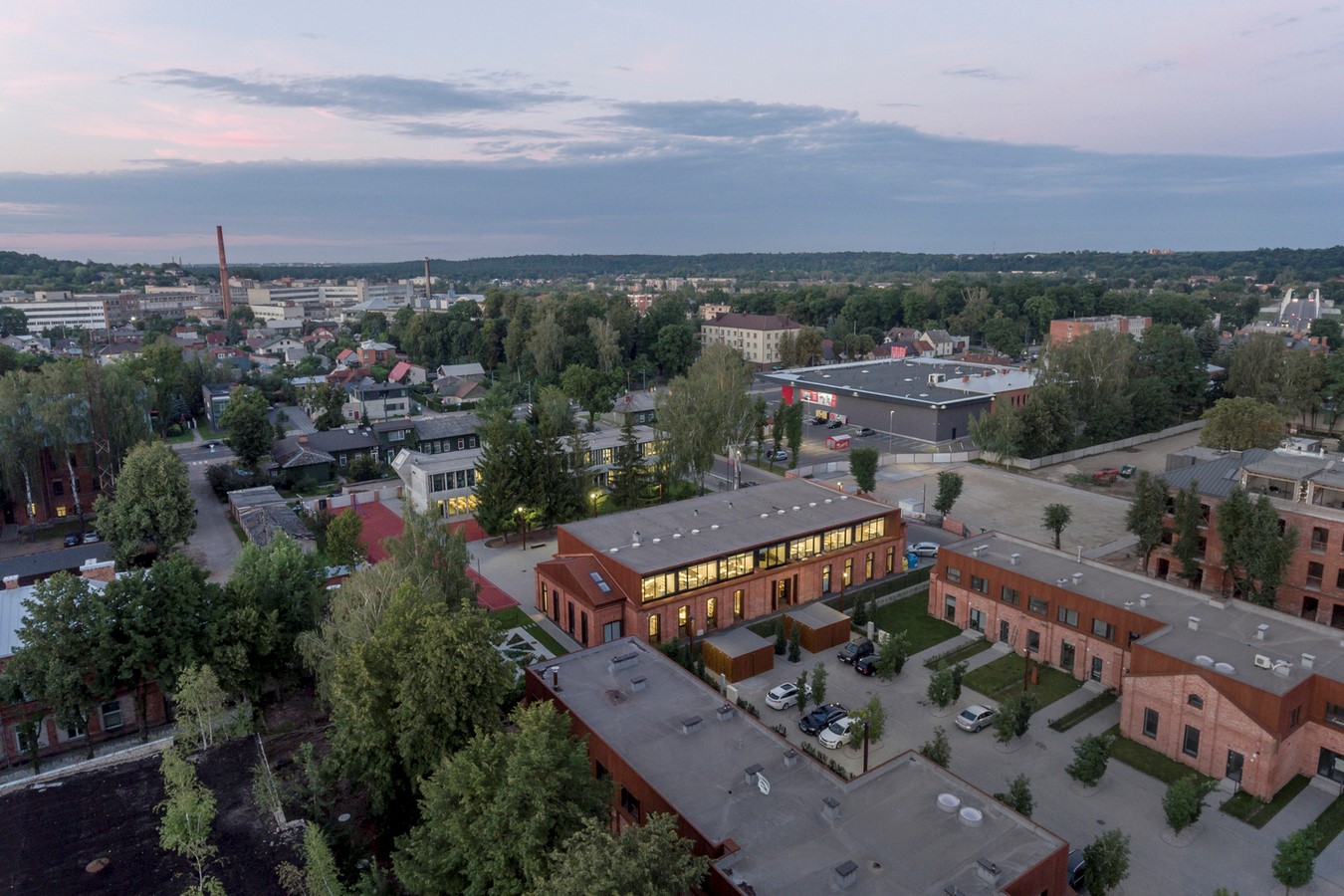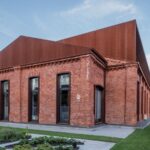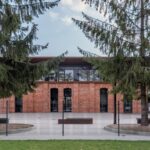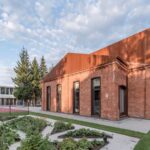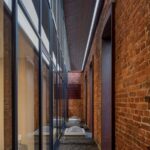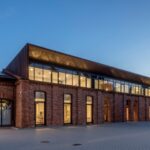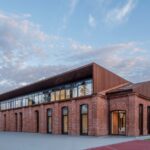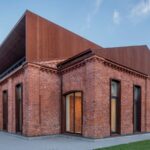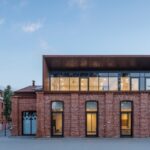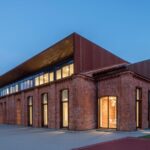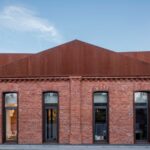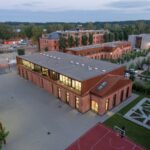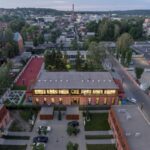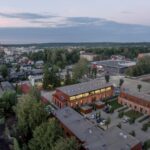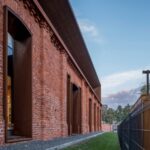Introduction
Architectural Bureau G.Natkevicius & Partners undertook the task of revitalizing the historical barracks in the Žemieji Šančiai district, transforming it into a vibrant residential and educational complex. Queen Martha’s School, situated within this rejuvenated precinct, represents a harmonious blend of historical preservation and modern innovation.
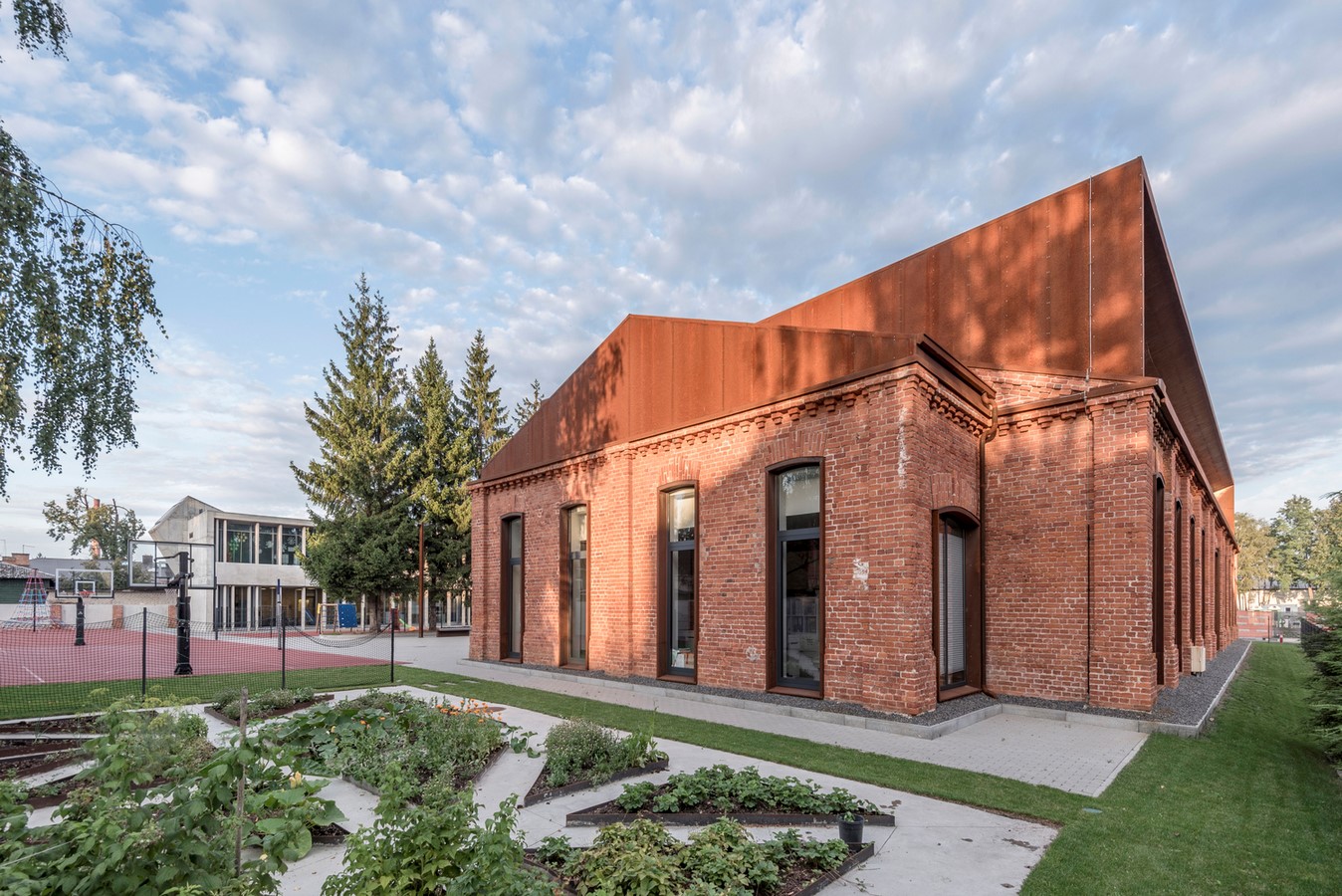
Recognition and Transformation
The project garnered accolades, winning the main prize for “Sustainable Development” in 2017 and being hailed as the best real estate project by the Lithuanian Real Estate Development Association in 2021. The architects successfully repurposed the abandoned barracks into a multifunctional area, encompassing residential and commercial buildings, alongside educational institutions like schools and kindergartens.
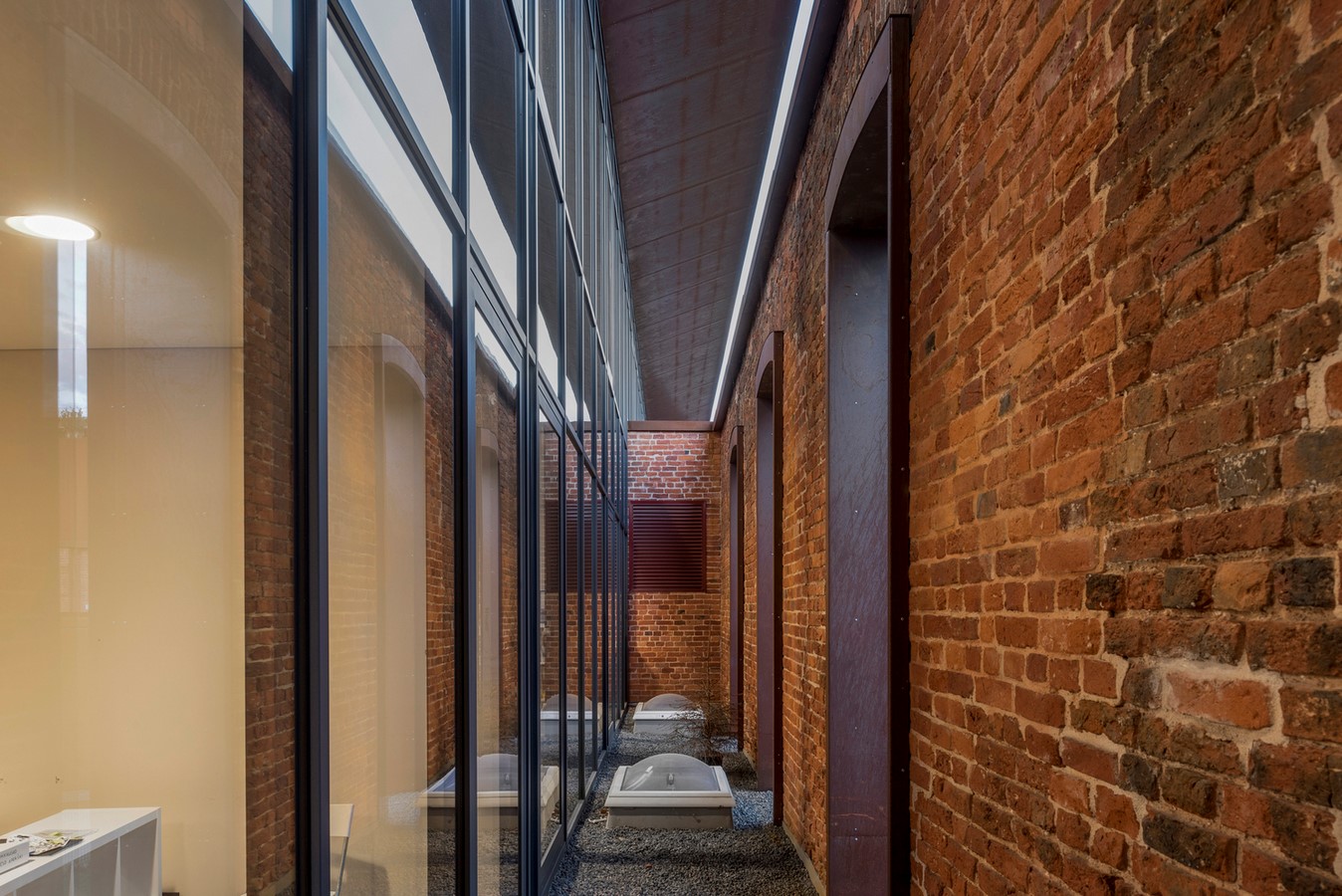
Historical Preservation and Modern Adaptation
- Natkevicius & Partners honored the authentic architectural features of the tsarist-era construction while infusing modern elements to breathe new life into the structures. The revitalization efforts retained iconic details such as red brick masonry, arched windows, and high ceilings, juxtaposed with contemporary innovations to ensure relevance and functionality.
Architectural Evolution of Queen Martha’s School
Originally a one-story storage building, Queen Martha’s School underwent expansion with the addition of a second floor. The integration of modern elements, including a flat-roofed volume adorned with COR-TEN metal sheets, harmonizes with the historic structure, symbolizing a convergence of past and present architectural styles.
Educational Relevance and Cultural Preservation
The transformation of the barracks complex aimed to transcend its militaristic past, fostering a conducive environment for education and community engagement. By preserving historical elements and incorporating modern design principles, the school environment serves as both a testament to the past and a beacon for the future.
Architectural Integration and Spatial Utilization
The design of Queen Martha’s School pays homage to the primary architectural and urban layout of Kaunas military town, preserving the authenticity of facades and window openings. Emphasis on symmetry and proportion ensures a seamless integration of new and existing structures, providing functional spaces for classrooms, laboratories, and leisure areas.
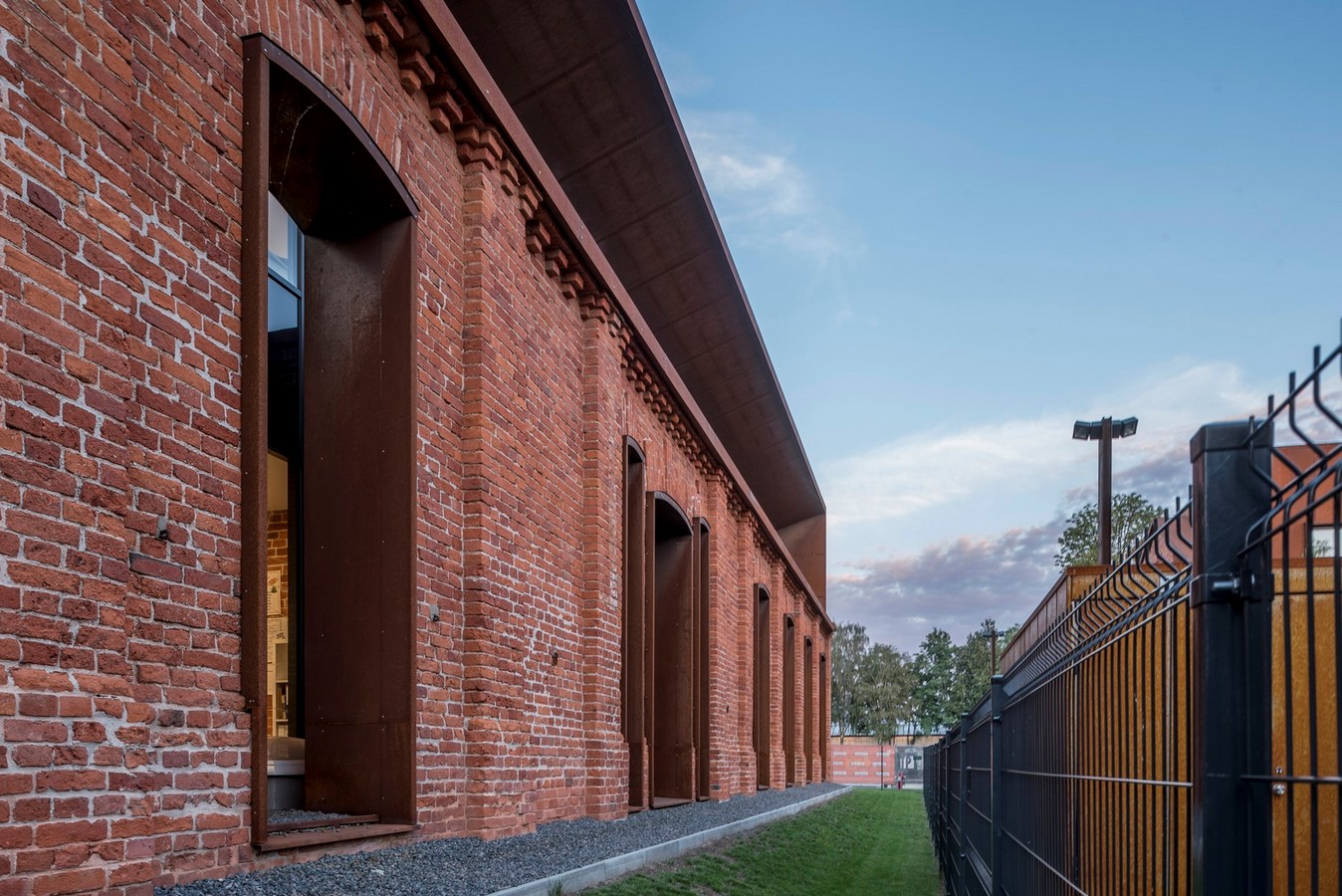
Conclusion
Queen Martha’s School stands as a testament to the transformative power of architecture, seamlessly blending heritage preservation with contemporary functionality. Through meticulous attention to detail and a thoughtful approach to design, Architectural Bureau G.Natkevicius & Partners has created a dynamic educational environment that honors the past while embracing the future.
