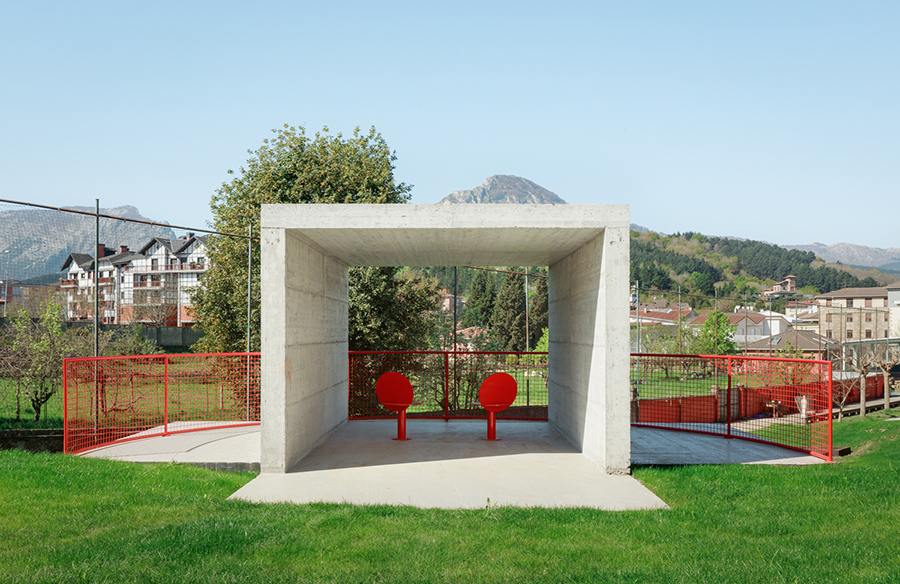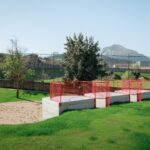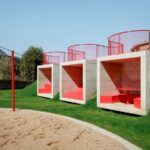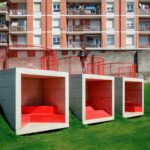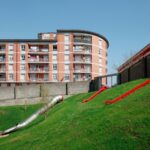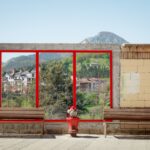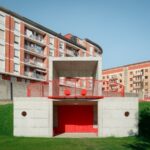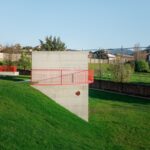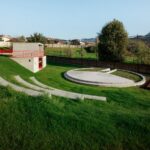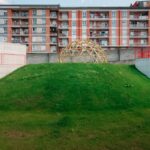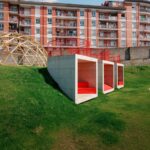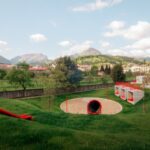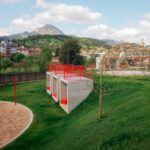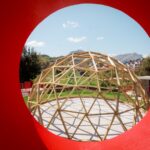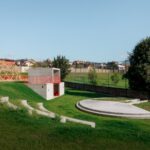Introduction
Recognizing the pivotal role of architecture in fostering engagement and creativity, the second phase of the San Antonio School intervention seeks to extend the principles established in the initial phase to older students aged 7 to 12. Emphasizing the importance of play and exploration in education, the project aims to reimagine the school’s courtyard as a dynamic hub of learning and creativity.
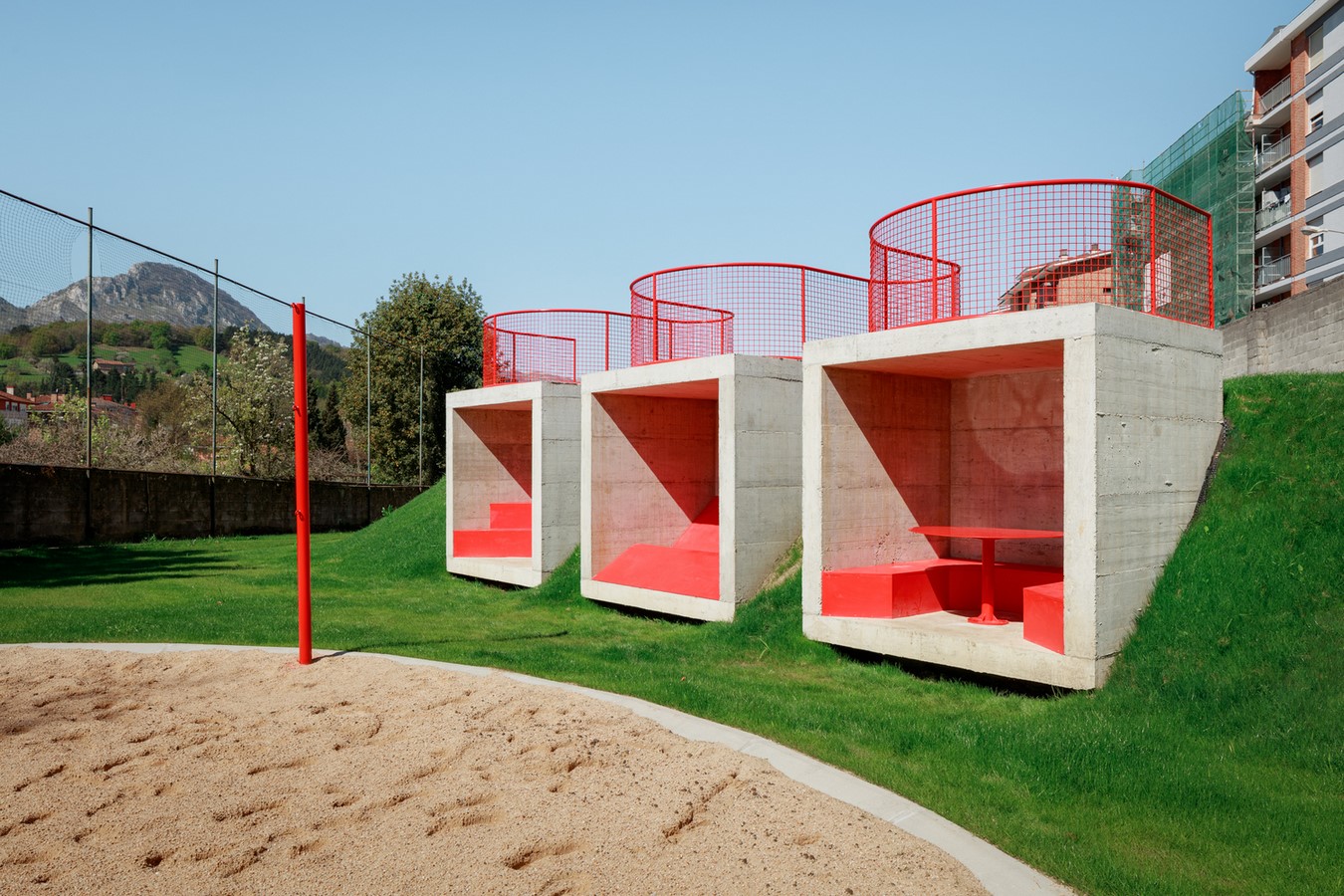
Design Concept
Preserving the natural essence of the environment, the design introduces sinuous hills rising approximately 2.5 meters high, creating visual connections while delineating distinct zones within the courtyard.
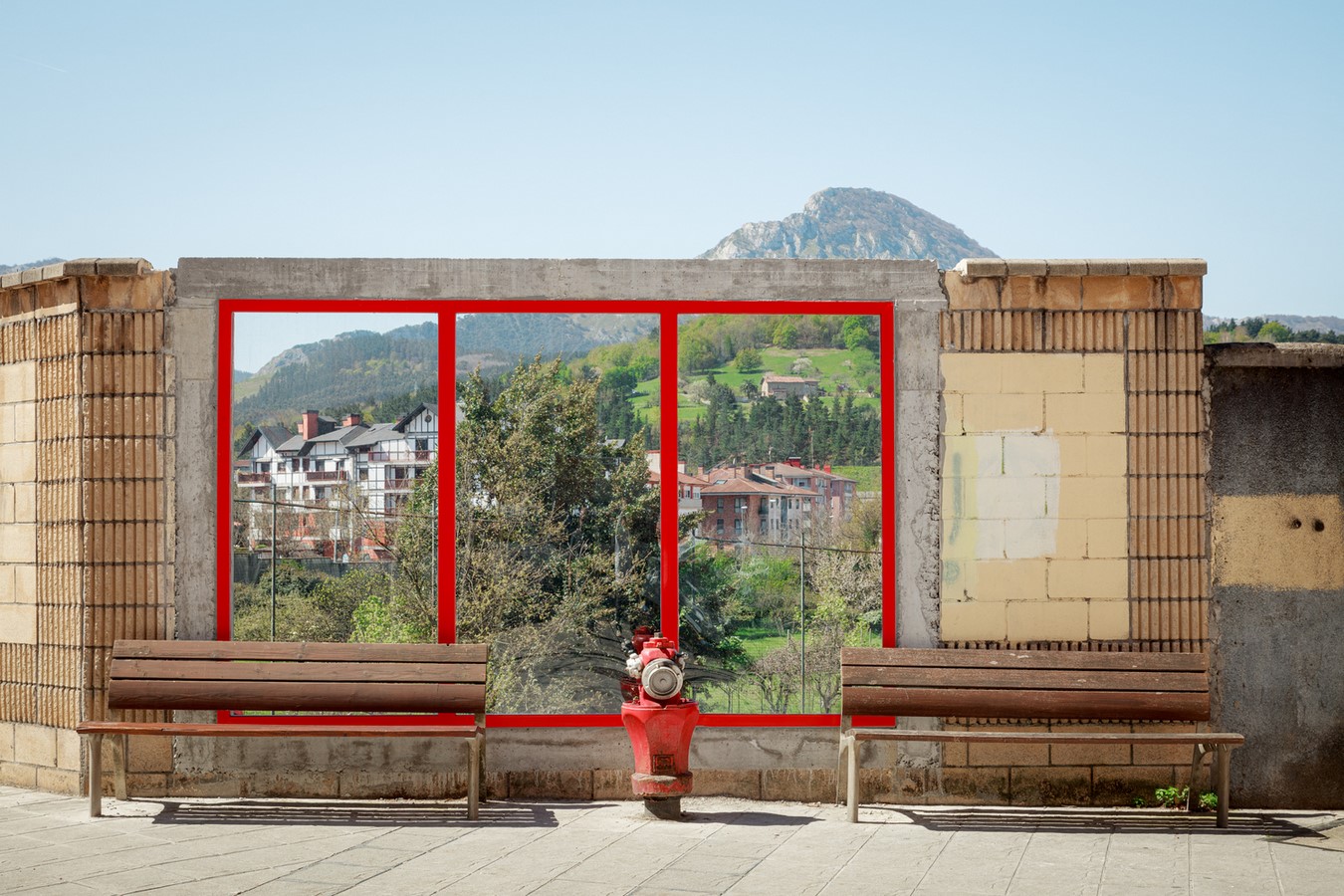
Spatial Configuration
Each zone within the courtyard is imbued with a unique character and purpose. The first zone features an amphitheater and areas for productive cultivation, fostering a connection to nature and sustainable practices. The second zone accommodates various play and sports activities, promoting physical engagement and social interaction. Atop the hill, the third zone houses a large meeting dome, serving as a communal gathering space.
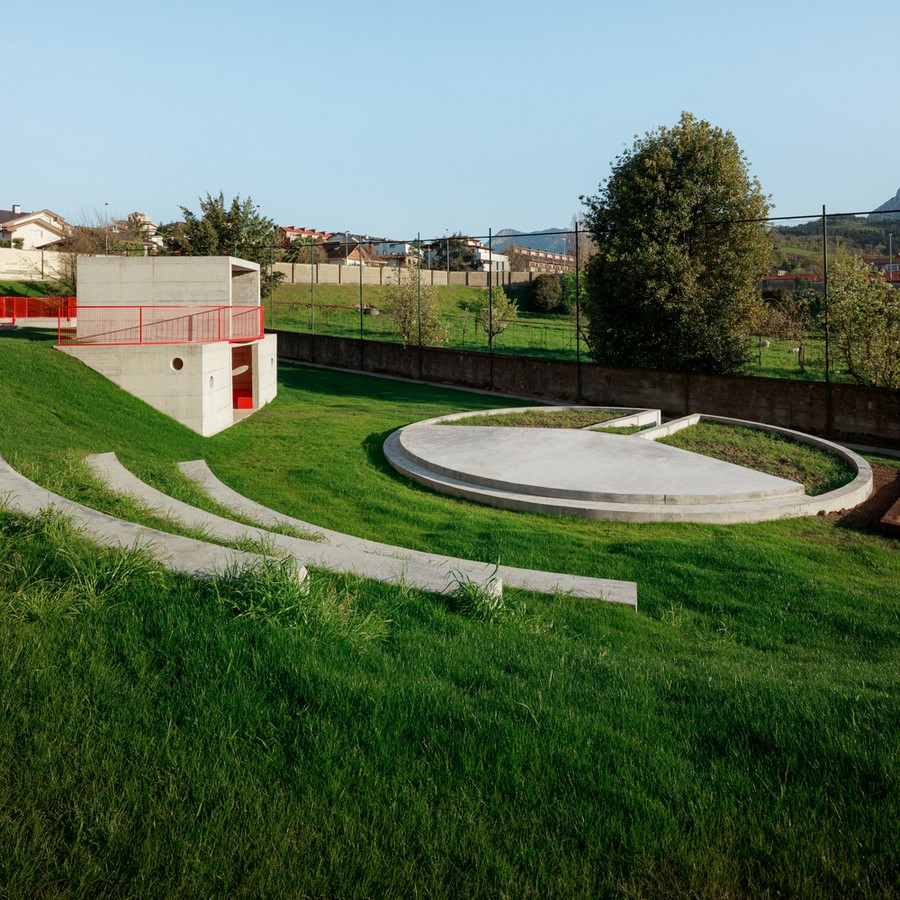
Auxiliary Programmatic Volumes
Complementing the landscape, auxiliary pavilions constructed from reinforced concrete and wood provide essential programmatic elements. The first pavilion includes storage for gardening supplies, a viewpoint overlooking Mount Mugarra, and a covered meeting area. The second pavilion comprises three open-sided cubes, offering diverse modes of interaction with the environment.
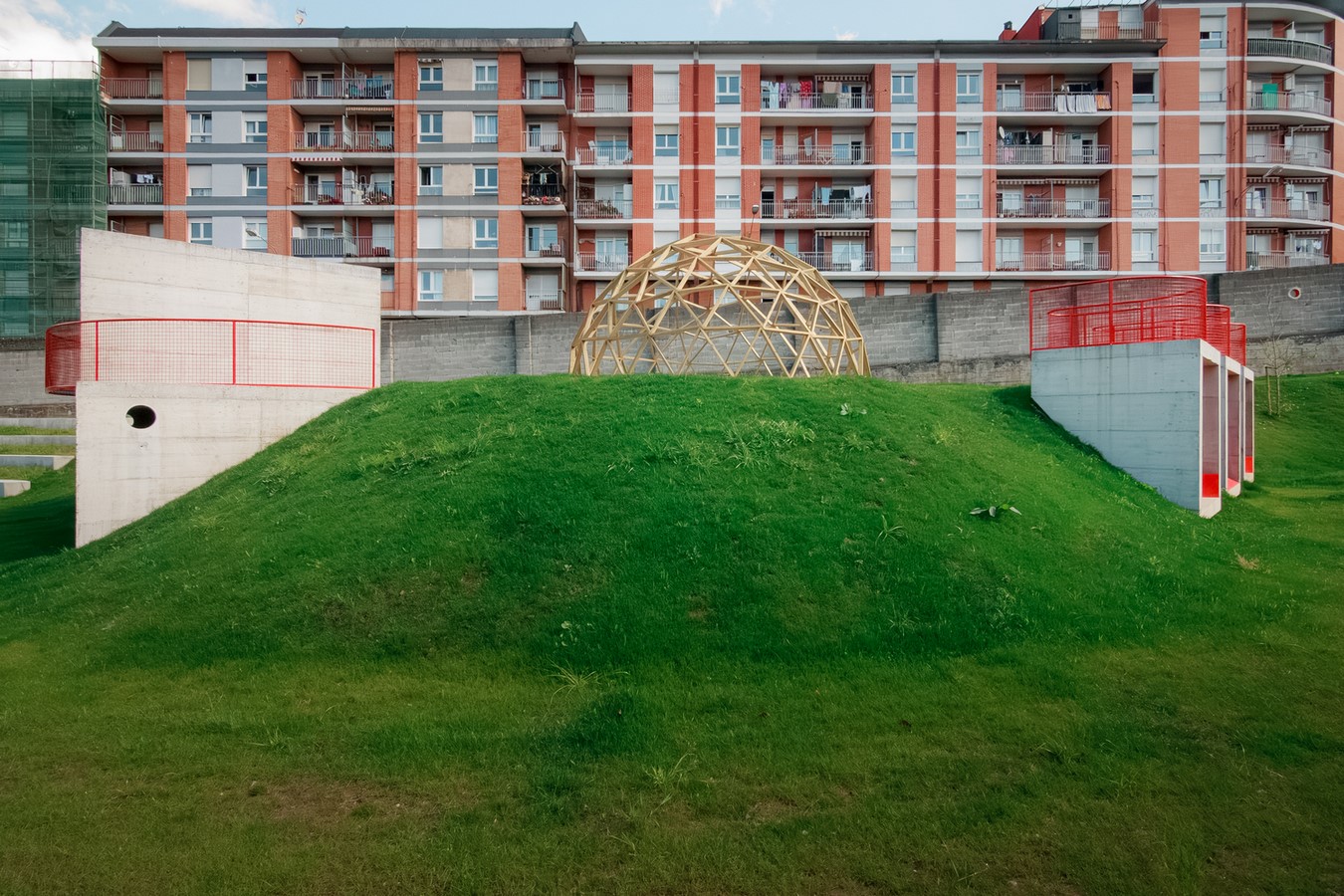
Integration with Surroundings
By strategically opening gaps in the perimeter walls, the design blurs the boundaries between the school grounds and the surrounding urban fabric, creating visual connections and inviting engagement from passersby. This integration enhances the relationship between the school, the historic center of Durango, and the adjacent green spaces associated with the San Francisco convent.
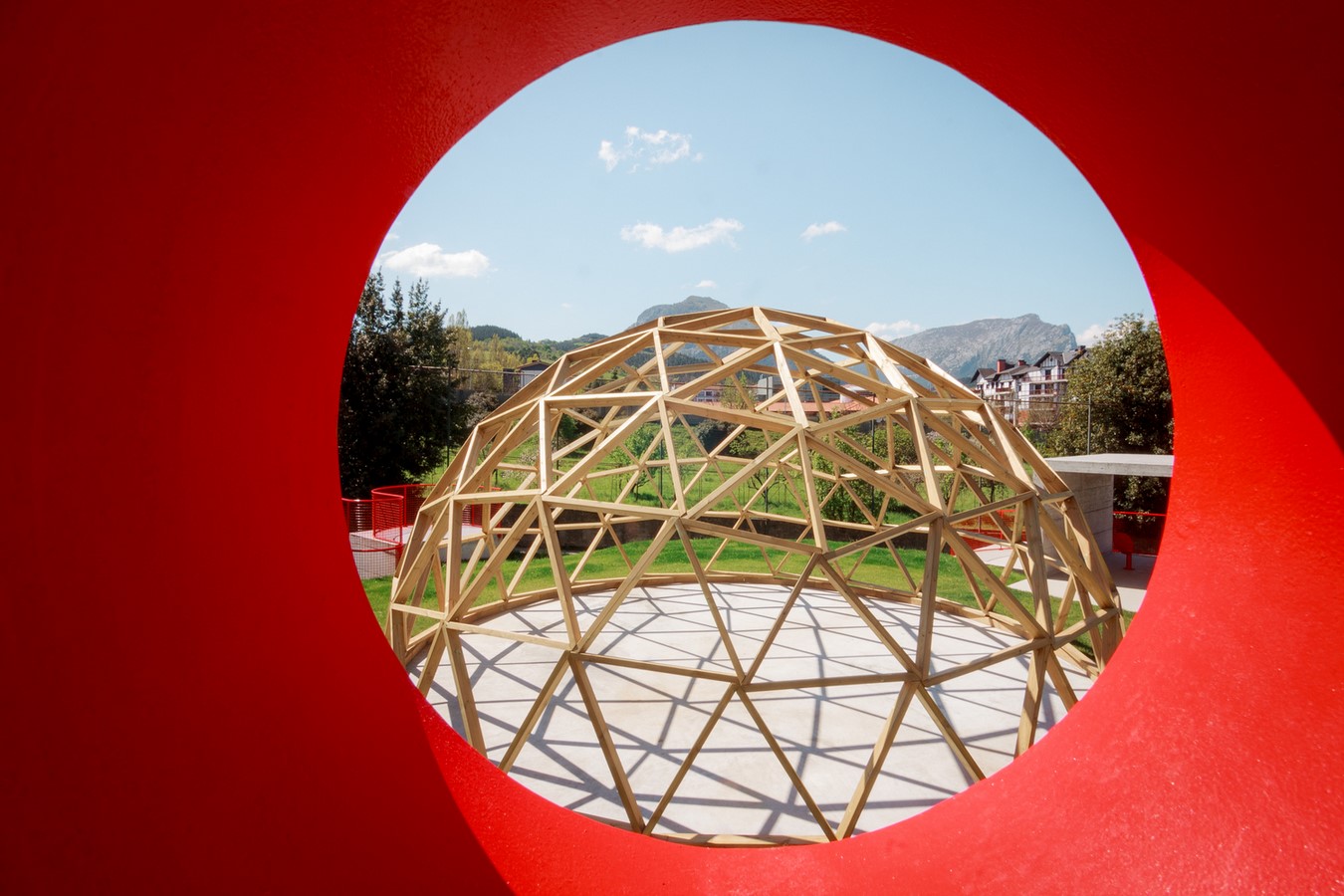
Conclusion
The revitalization of San Antonio Primary School’s exterior area represents a holistic approach to education, emphasizing the importance of dynamic and engaging learning environments. By reimagining the courtyard as a multifunctional space that encourages exploration, interaction, and connection with nature, the project seeks to inspire creativity and foster a sense of community among students and educators alike.
