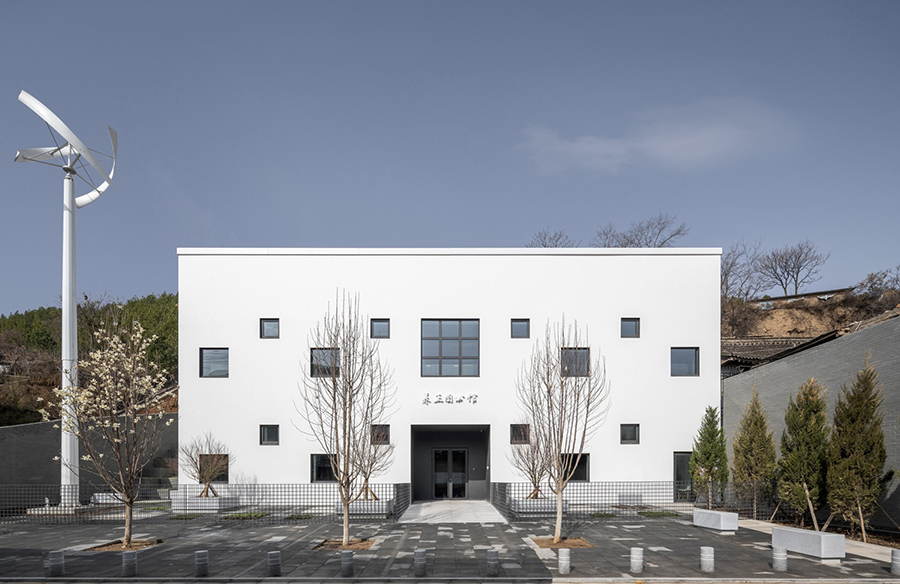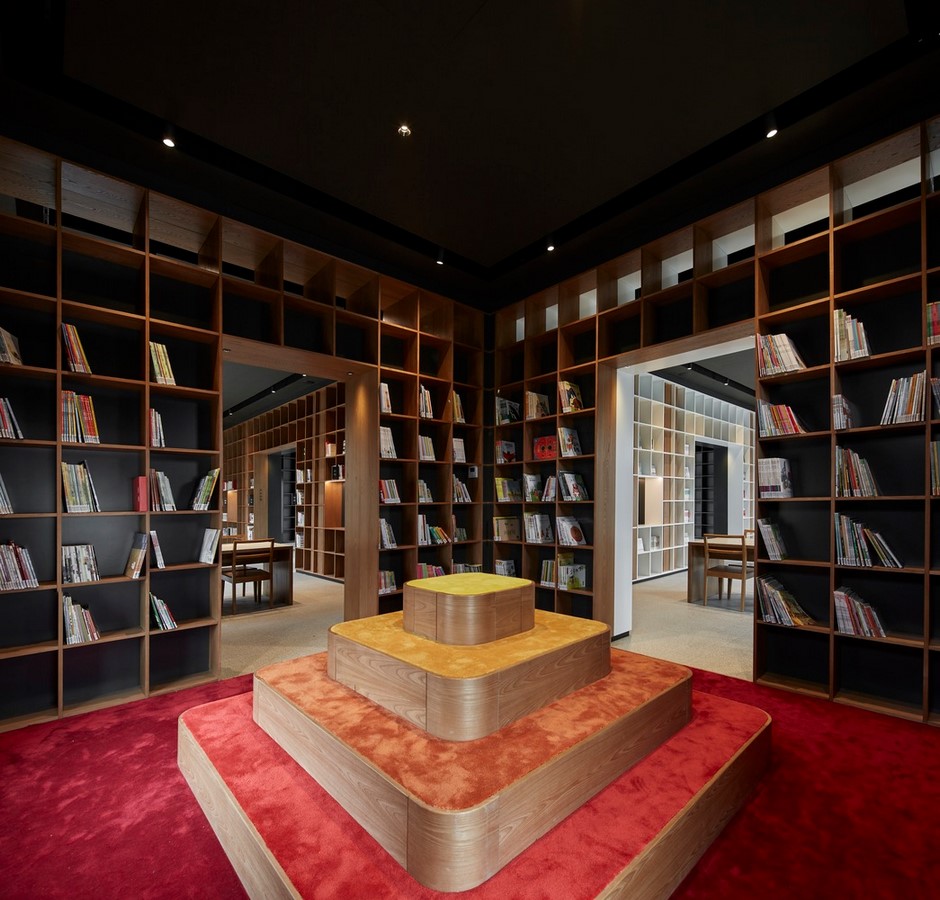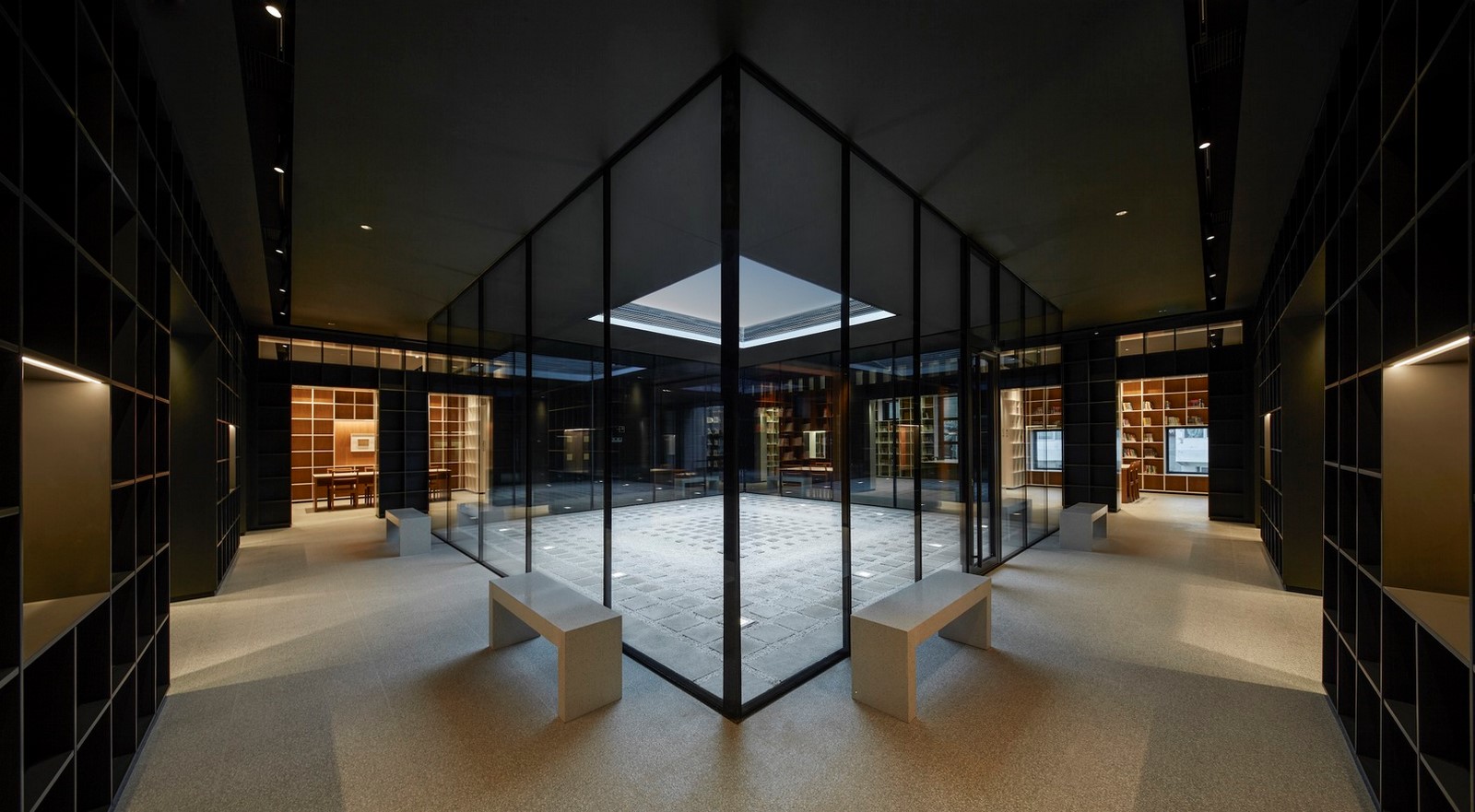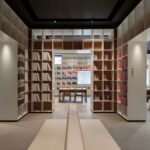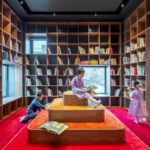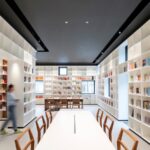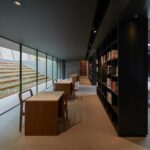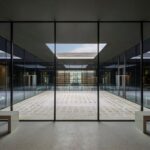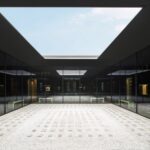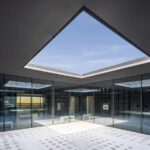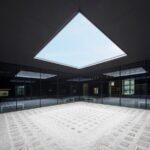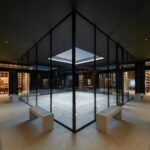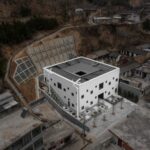Introduction
The SQUARES in Tianshui Library and Daycare, crafted by SAKO Architects, stand as a testament to innovative design principles. Nestled in a quaint rural town, this multifunctional complex seamlessly integrates a library and daycare center, embodying harmony with its surroundings.
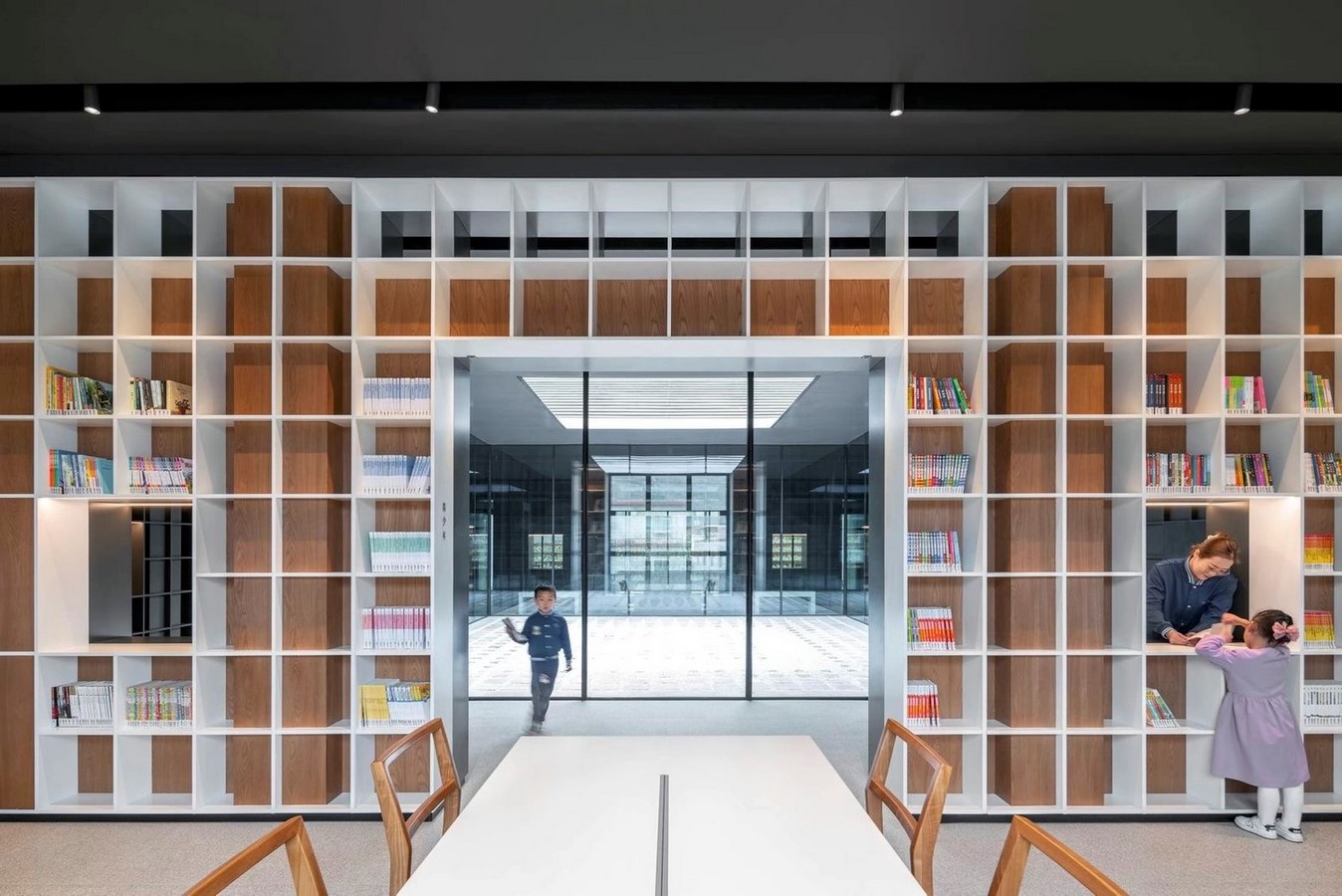
Minimalist Design Approach
Given its location along a residential street, the architects adopted a minimalist approach to window placement, ensuring optimal thermal insulation and tranquility. By limiting perimeter windows, the building achieves enhanced thermal performance and a serene atmosphere conducive to its intended functions.
Engagement with Nature
The library section, situated on the second floor, embraces the natural world through frameless vacuum triple glazing, offering unobstructed views of the central courtyard. This design choice allows natural light to permeate the space, creating an ever-changing ambiance influenced by the sky’s dynamic interplay of light, clouds, and rain.
Square Composition
Drawing inspiration from the simplicity of geometric forms, the plan and elevation elements of the complex are meticulously composed of squares. The square courtyard and surrounding reading rooms form an orderly nested composition akin to a mandala, fostering a sense of balance and tranquility. Bookshelves, too, adhere to this geometric motif, with modules directly aligned with perimeter windows, lending a sense of symmetry to the interior.
Sustainability Initiatives
The complex exemplifies a commitment to environmental sustainability, striving to achieve “Zero Carbon” status. Through advanced thermal insulation, solar and wind power generation, and geothermal heating systems, the building has earned recognition as the first library in China to attain “Zero Carbon” certification at the design stage. Additionally, the reuse of roof tiles from demolished structures honors the land’s heritage and contributes to sustainable construction practices.
Conclusion
The SQUARES in Tianshui Library and Daycare represent a harmonious blend of architectural innovation and environmental consciousness. By embracing minimalist design principles, engaging with nature, and prioritizing sustainability, SAKO Architects have created a space that not only enriches the lives of its occupants but also serves as a beacon of sustainable architecture for the future.
