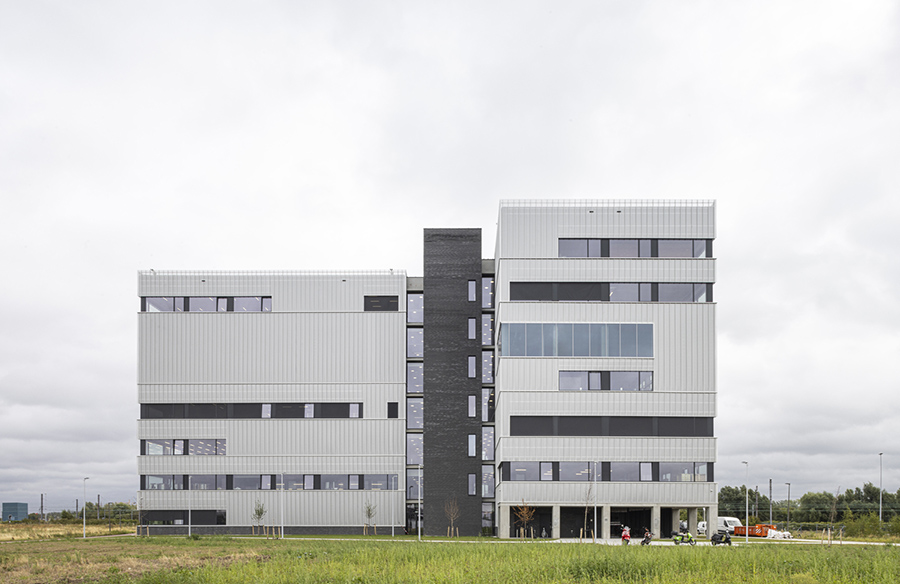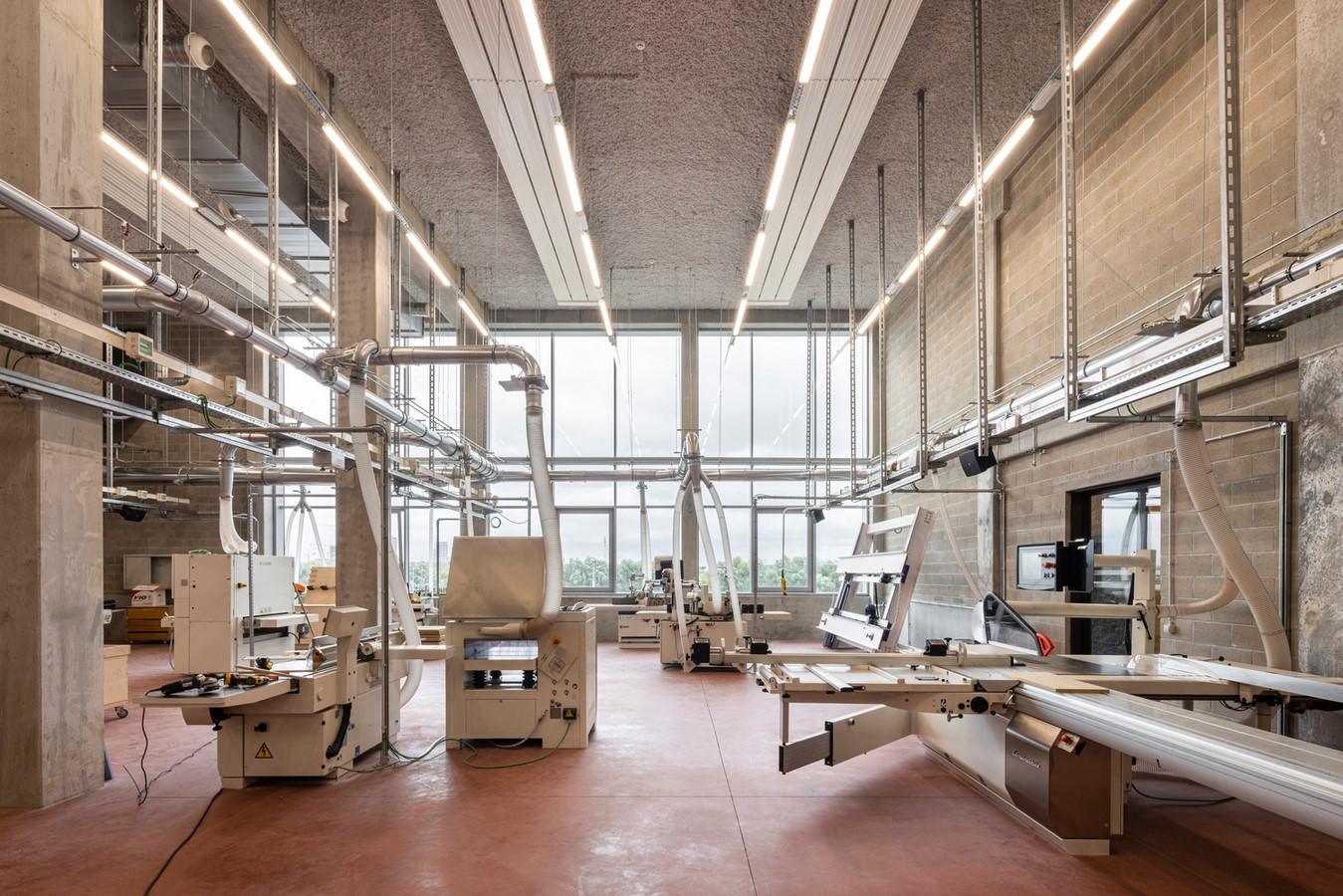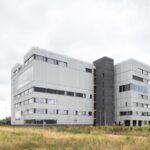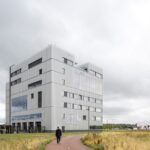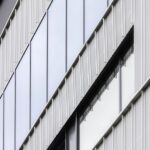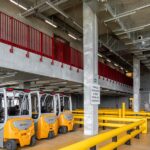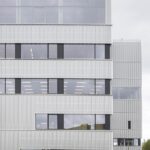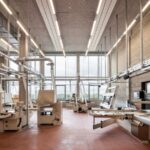Introduction
The Technical Campus Blue Gate, designed by POLO, stands as a distinctive freestanding building housing two vocational education schools. Situated within the Blue Gate sustainable business park in Antwerp, Belgium, the project addresses the need for vocational training facilities while adhering to stringent technical requirements and spatial constraints.
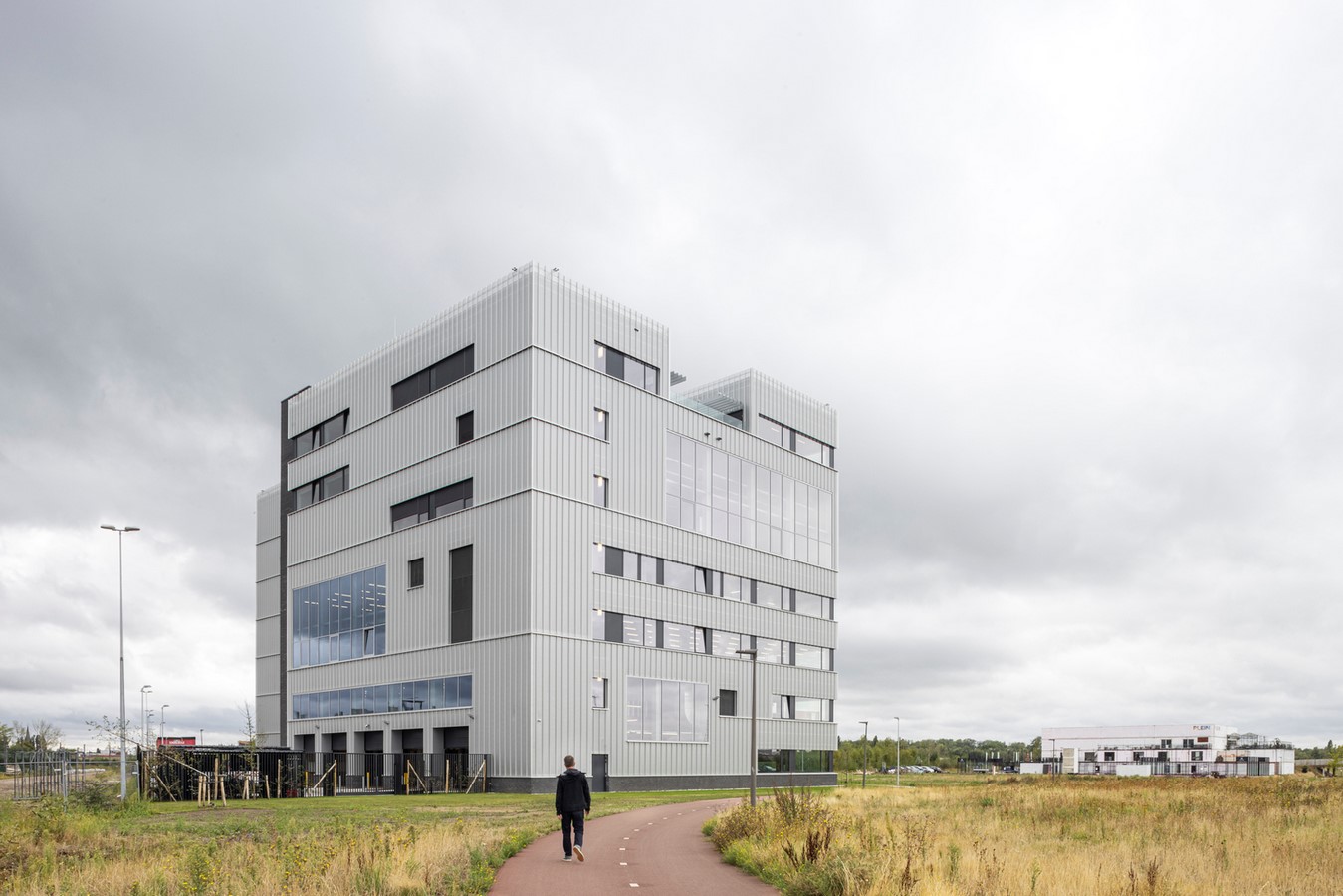
Context and Purpose
Located in the “Petroleum Zuid” brownfield site, the Blue Gate development aims to transform the area into a sustainable business hub. In addition to commercial spaces, the project includes public facilities, such as the Technical Campus Blue Gate. This innovative institution accommodates two vocational schools: WLAZ for secondary education and ENCORA for adult vocational training. The proximity to potential employers and the integration of students from diverse backgrounds foster a dynamic learning environment, facilitating career advancement.
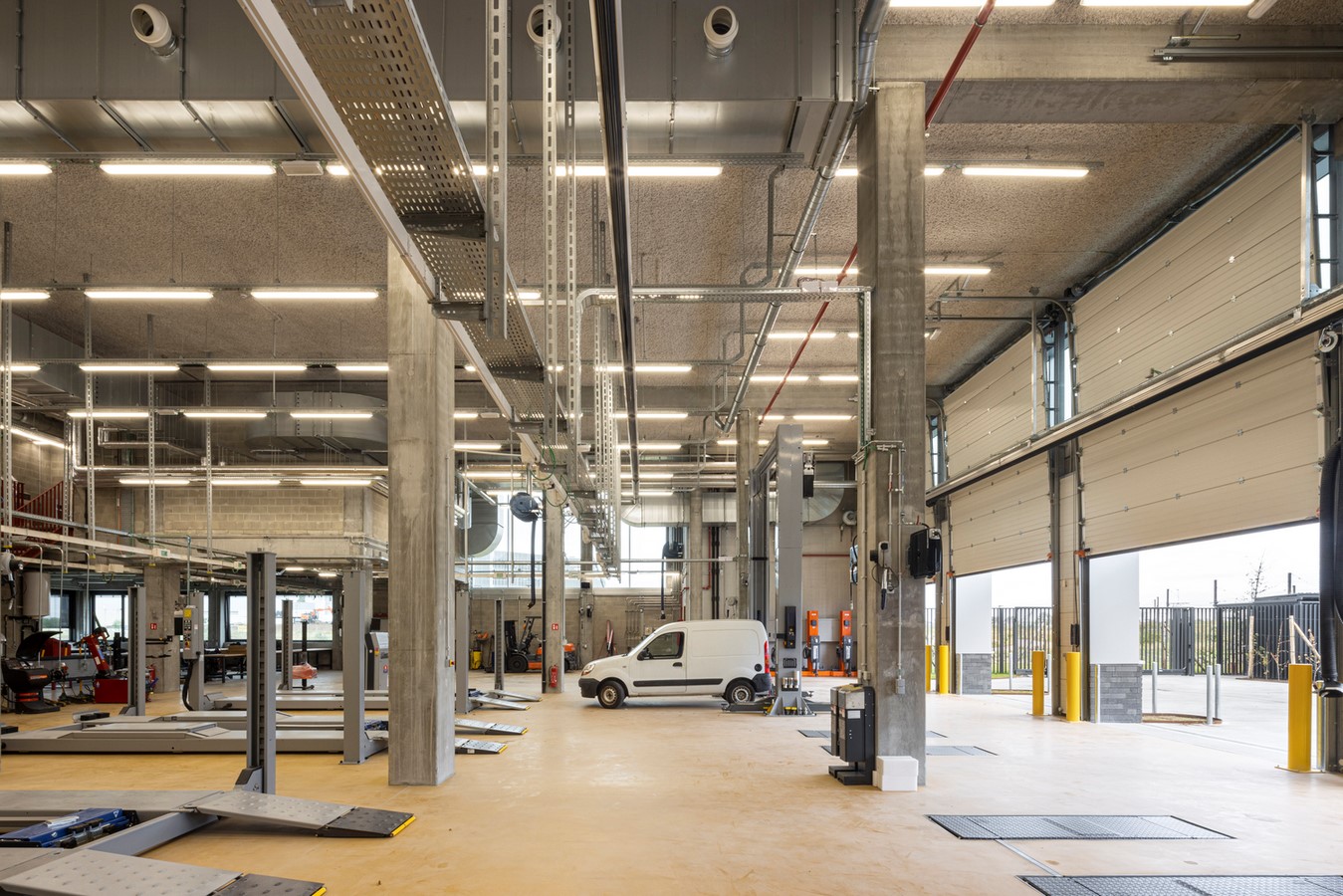
Design Challenges
The limited plot area necessitates a vertical stacking of workshop and studio spaces, posing intricate design challenges. POLO addresses this complexity by conceptualizing the building as a “vertical factory,” prioritizing the safety and efficiency of the workspaces. The design process emphasizes compliance with health and safety regulations, ensuring the seamless integration of semi-industrial spaces on upper floors.
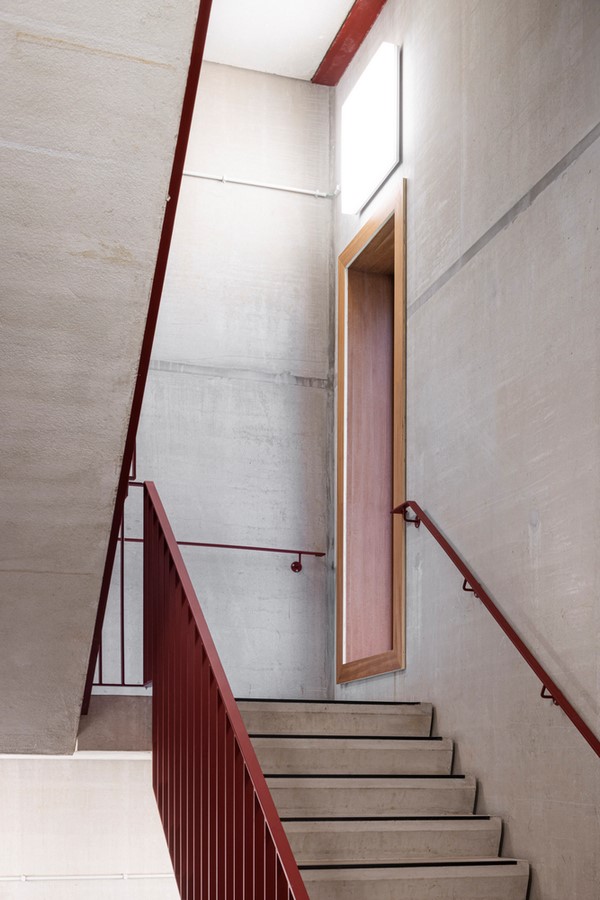
Spatial Organization
The building layout, characterized by staggered rectangles, optimizes the parallelogram-shaped plot. Two main blocks house workshops and classrooms, connected by a central circulation core. This core, equipped with a spacious freight elevator, facilitates the movement of materials and equipment between floors, enhancing operational efficiency.
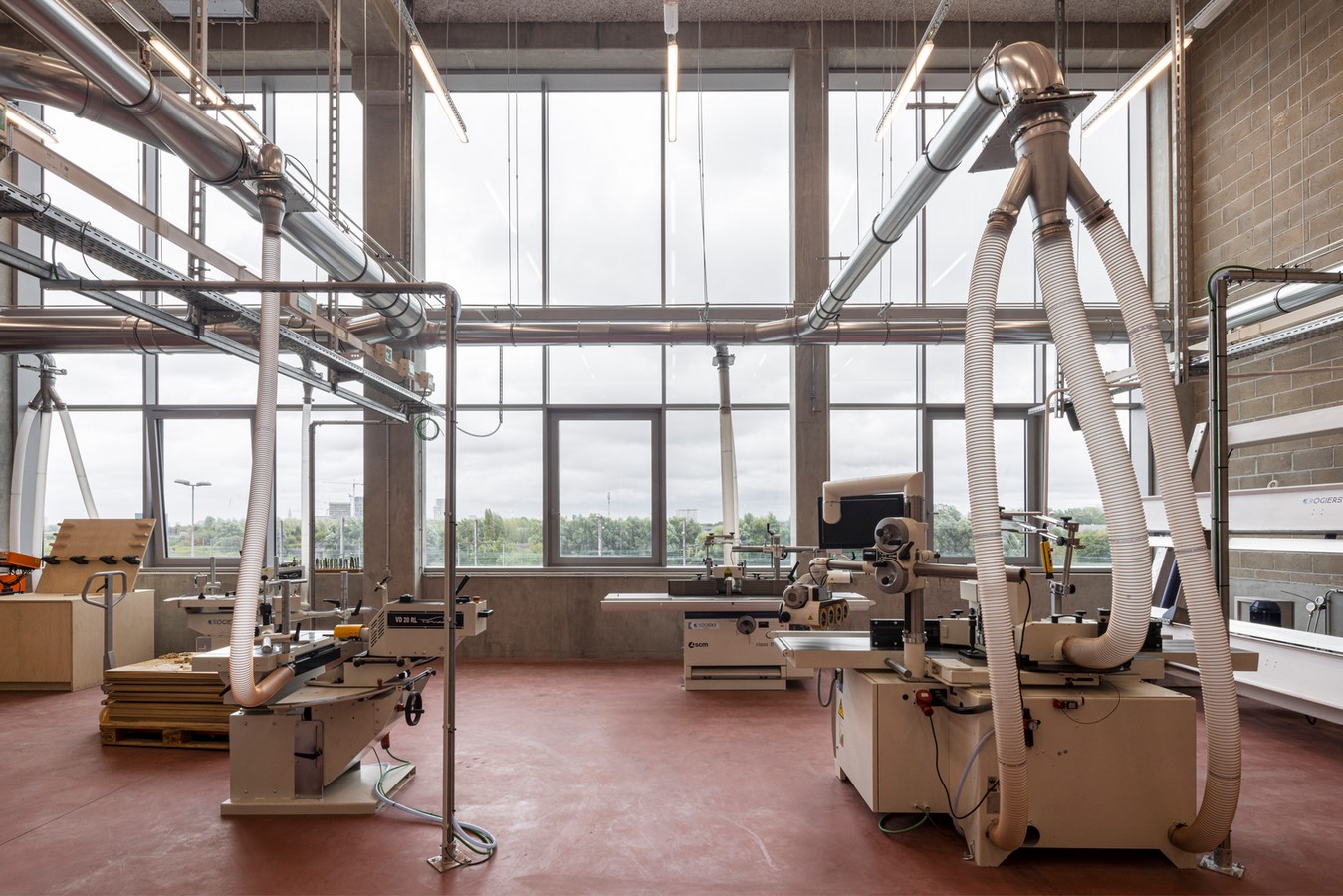
Structural Considerations
The reinforced concrete structure is meticulously engineered to accommodate the current program requirements and potential future functions. This forward-thinking approach ensures the adaptability and longevity of the design, reflecting a commitment to sustainability and flexibility.
Architectural Expression
Clad in profiled aluminum sheets with a standing seam system, the building’s facade reflects its industrial context and vocational training program. Perforations soften the geometric form, allowing for natural light penetration and ventilation. The use of mineral wool insulation enhances durability and fire resistance, ensuring the building’s longevity.
Conclusion
The Technical Campus Blue Gate exemplifies innovative design solutions tailored to the needs of vocational education. By integrating technical expertise with spatial efficiency and aesthetic sensitivity, POLO has created a dynamic learning environment that embodies the ethos of a modern “vertical factory.” This architectural endeavor not only addresses immediate educational needs but also anticipates future challenges, embodying a vision for sustainable and adaptable infrastructure in the heart of Antwerp’s evolving urban landscape.
