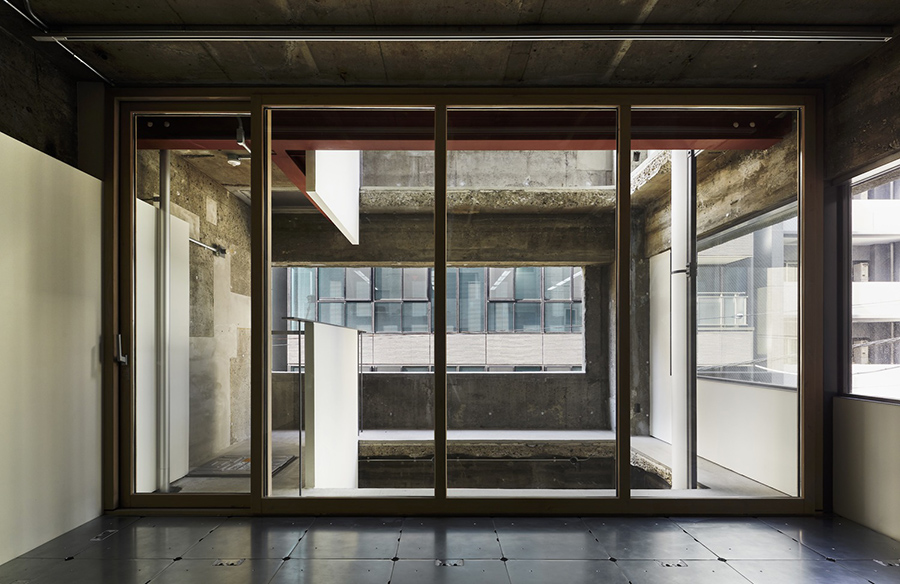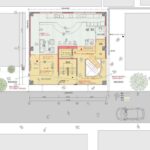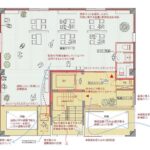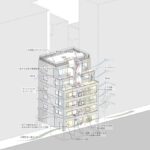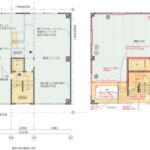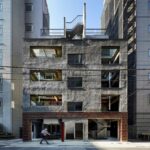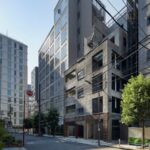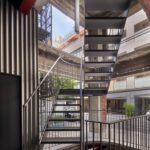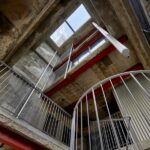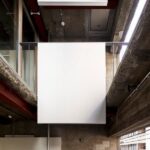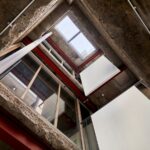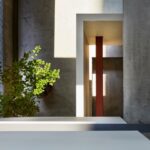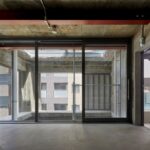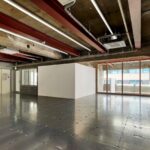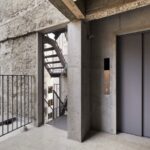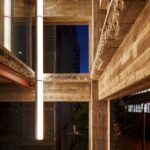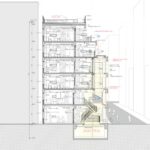Situated in Kanda Nishiki-cho, Japan, the SAISEI Office Building is a testament to adaptive reuse and innovative design. Led by Saisei Kenchiku Laboratory, this project aimed to legalize and repurpose a 53-year-old illegal building, revitalizing both the structure itself and the surrounding public space.
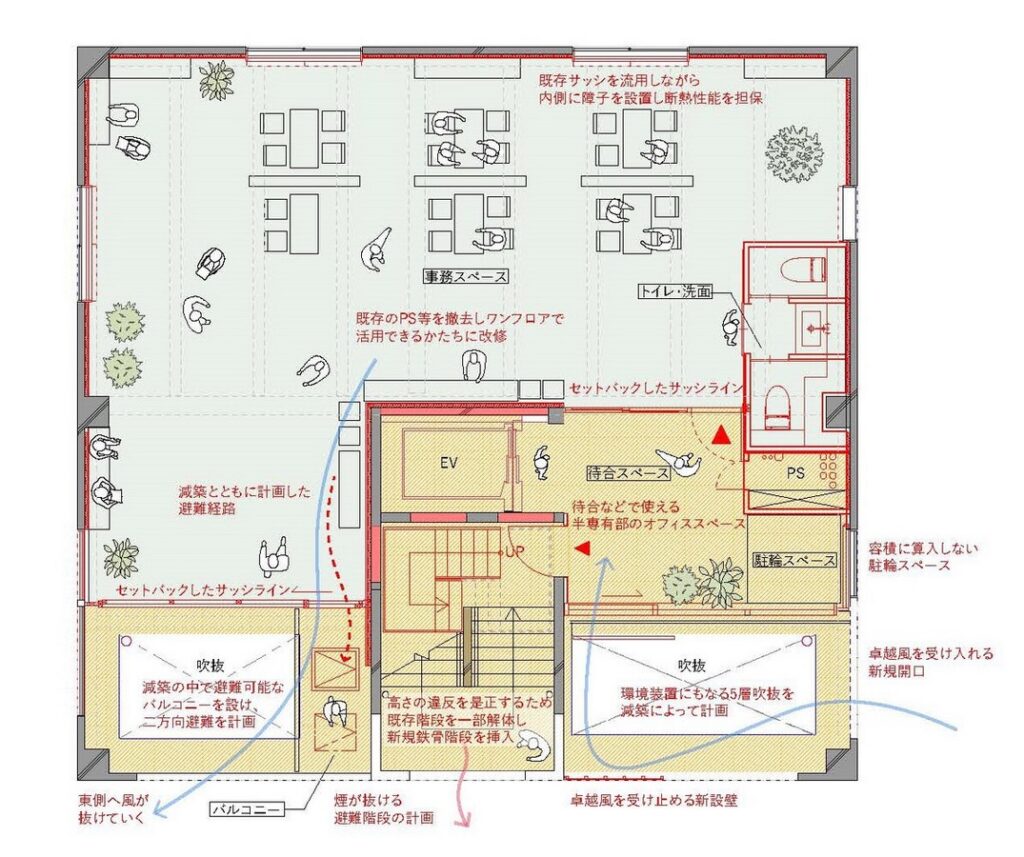
Transforming the Façade
The existing building obstructed public open space on both sides, rendering it underutilized. To rectify this, the architects opted to redefine the building’s façade, bringing it in line with adjacent structures and creating a new public-facing exterior. By strategically reducing the building’s footprint while retaining its frame, they achieved seismic reinforcement without compromising functionality.
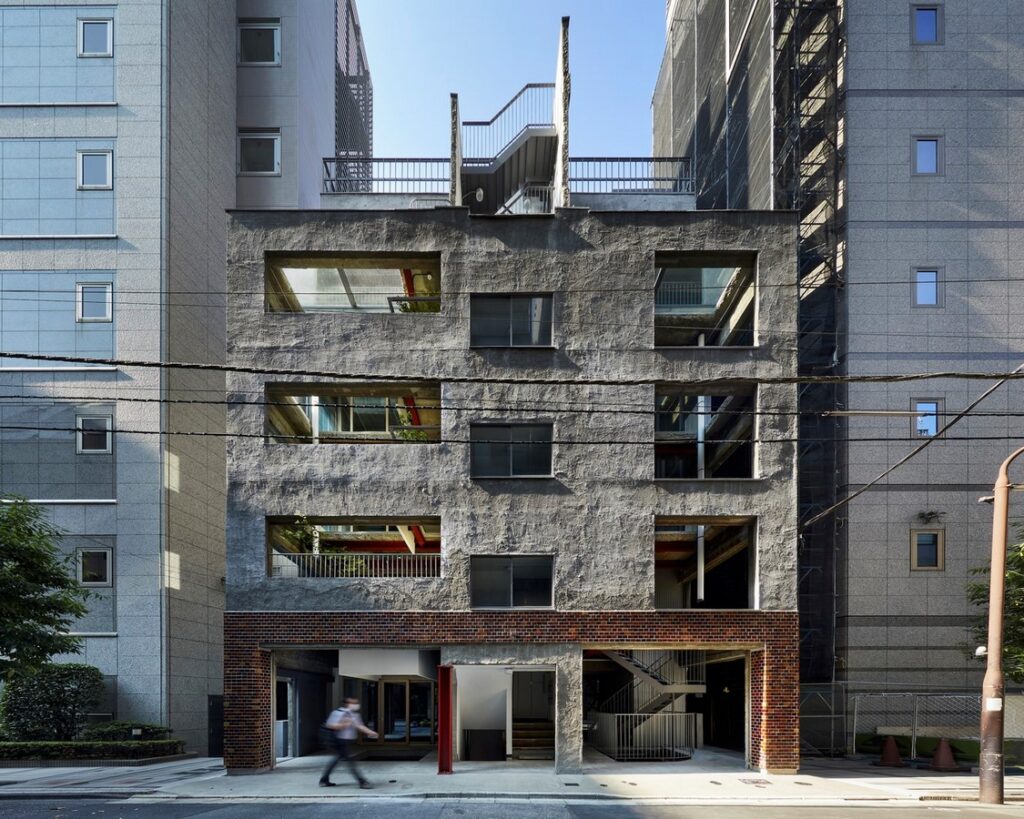
Maximizing Common Areas
The renovation prioritized the creation of common spaces, fostering connectivity and interaction within the building. A void running through the entire floor was transformed into a communal area, complete with evacuation routes, vertical flow lines, and ample natural light. An atrium space serves as environmental equipment, harnessing natural ventilation and daylighting to enhance occupant comfort.
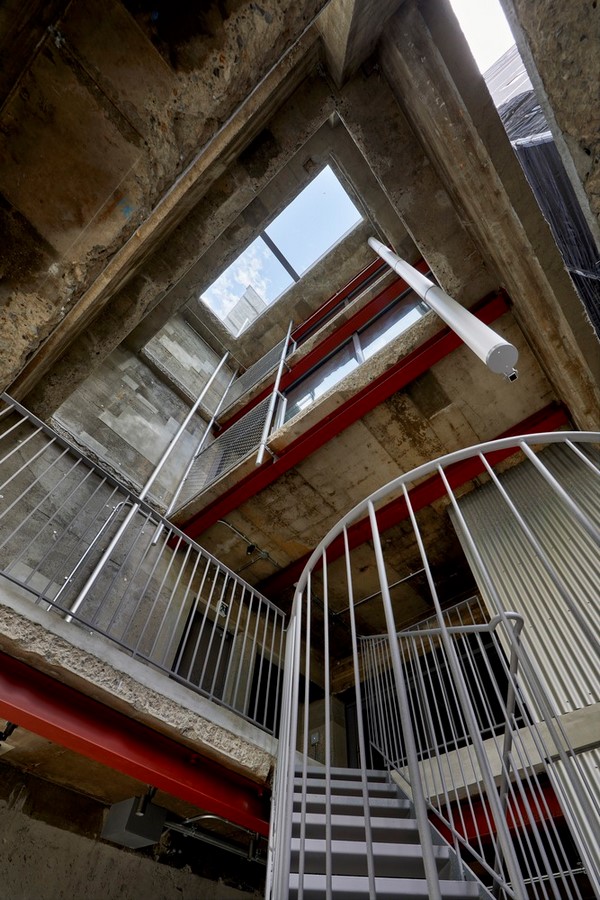
Blurring Boundaries
Through the reduction of the building’s structure, the architects created balcony spaces that blur the line between indoors and outdoors. This duality fosters a sense of openness and connectivity, transforming the once homogeneous interior into a dynamic, multifaceted environment. The U-shaped floor plan seamlessly integrates these two realms, promoting fluid movement and interaction.
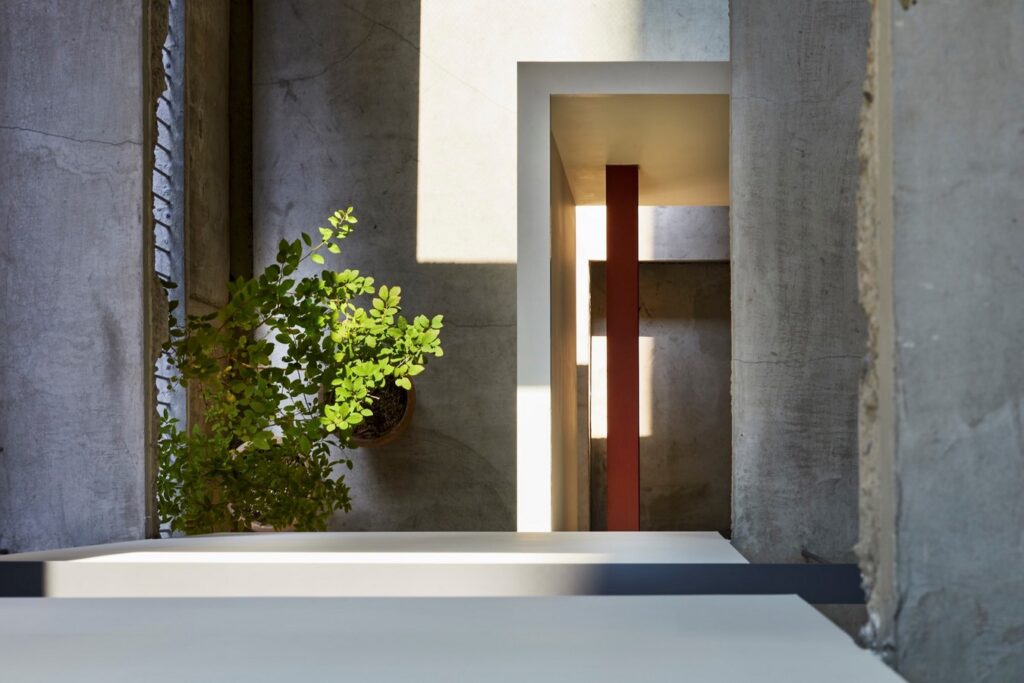
Embracing SAISEI Culture
SAISEI, a core concept guiding the architectural approach, embodies a philosophy of rebirth and renewal. It entails a deep understanding of a place’s history, culture, and atmosphere, with a commitment to preserving and enhancing its essence. The SAISEI Office Building serves as a beacon of this ethos, revitalizing not only its immediate surroundings but also fostering a culture of renewal and innovation in the broader community.
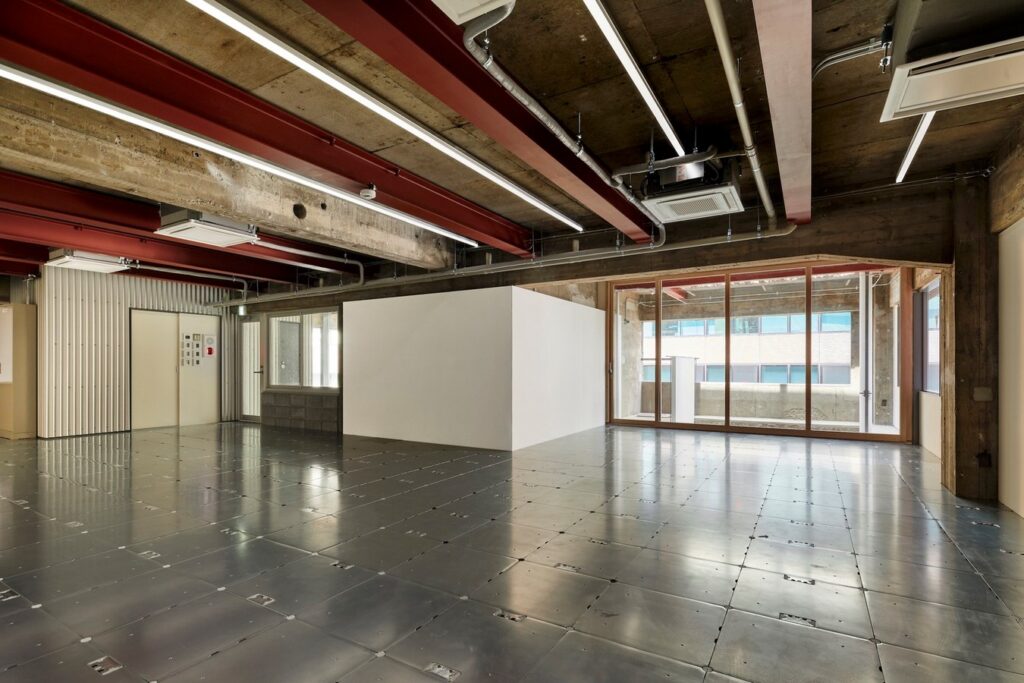
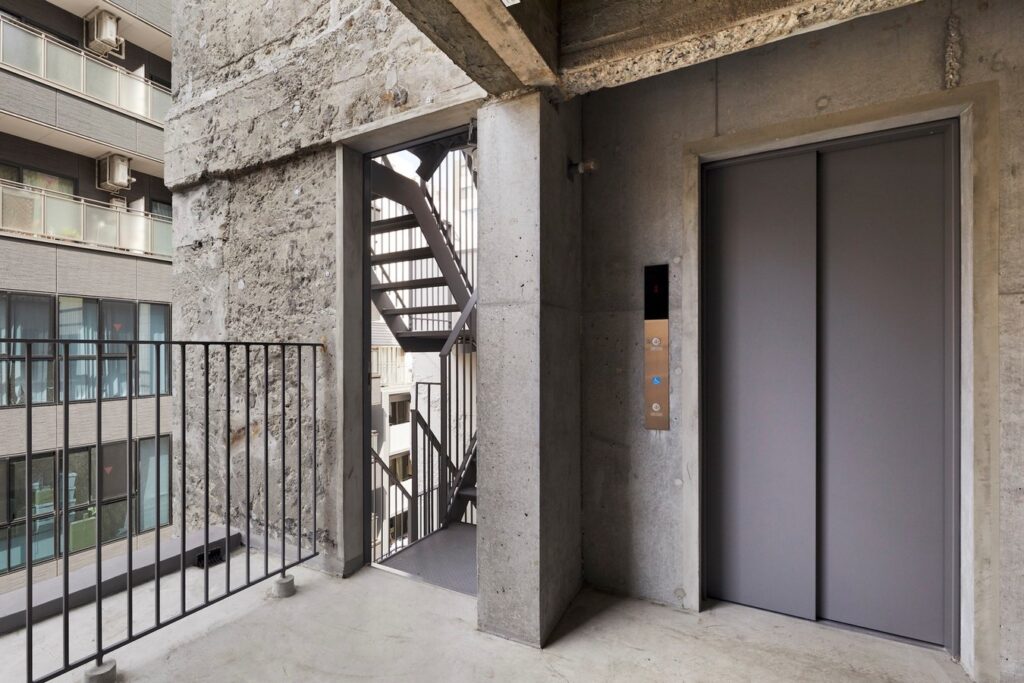
The SAISEI Office Building stands as a testament to the transformative power of architecture, demonstrating how thoughtful design and adaptive reuse can breathe new life into existing structures while enriching the urban fabric.
