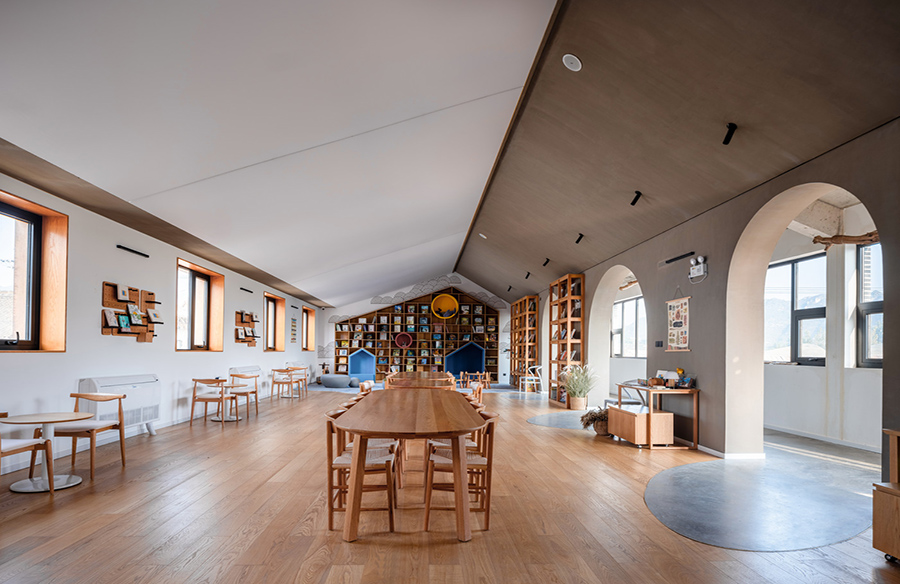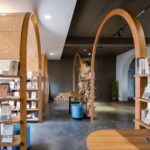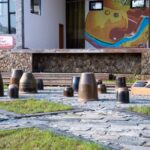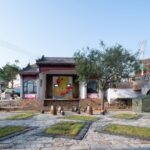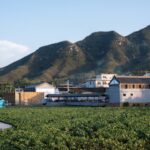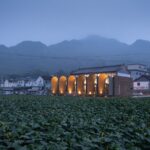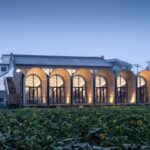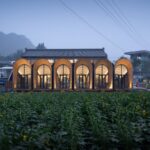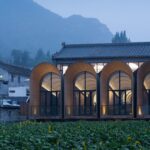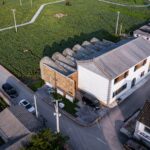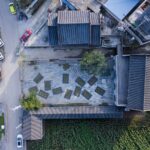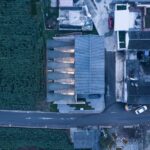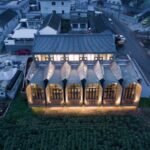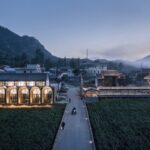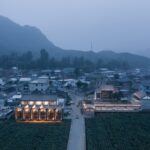Located in Baoding, China, the Tiangang Village Living Room underwent a transformative renovation by SYN Architects in 2020. This project exemplifies the fusion of pragmatism and innovation, breathing new life into the rural landscape while preserving its heritage.
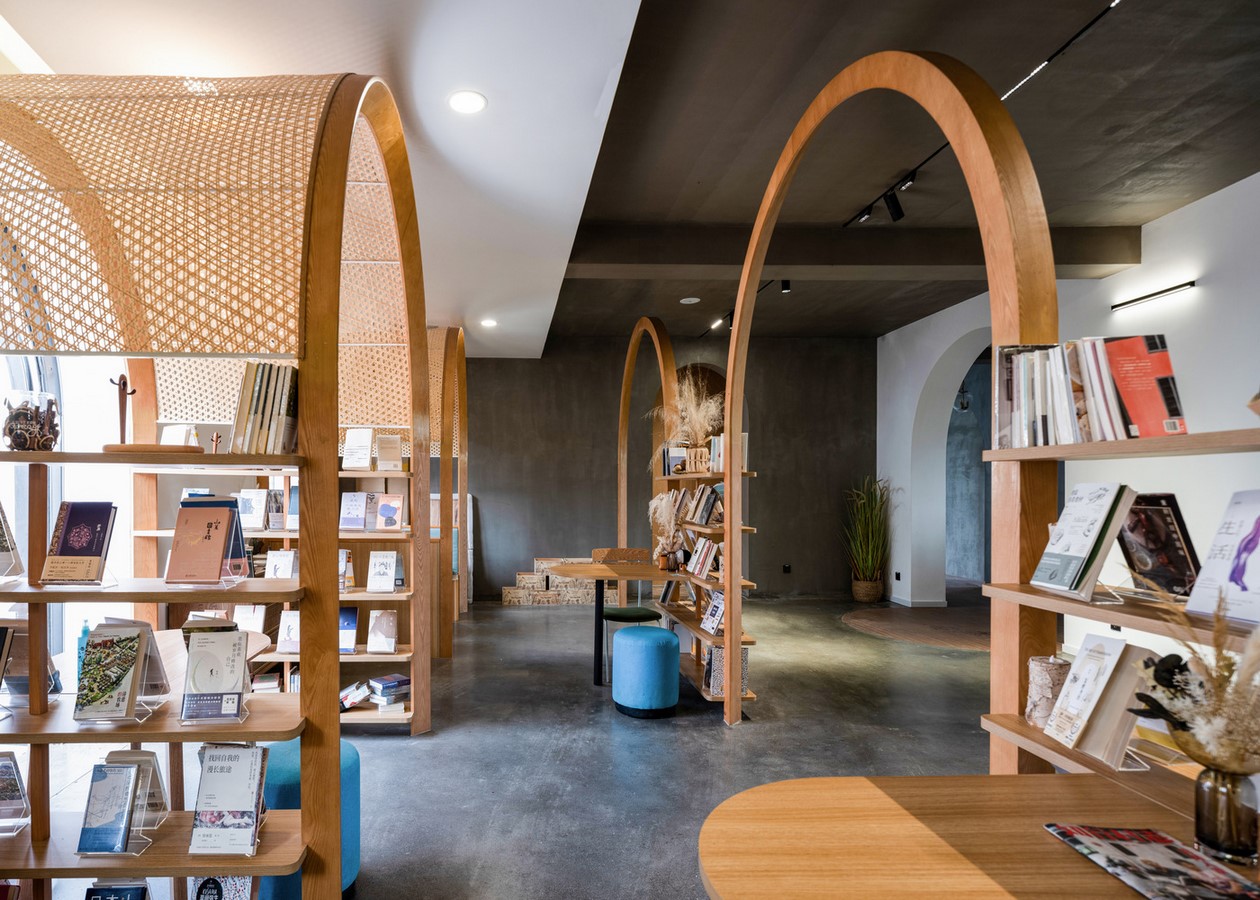
Project Overview
The Village Living Room project involved the renovation of the original village committee building, health clinic, and communal stage in Tiangang Zhixing Village. These structures, which had lost much of their original charm, were reimagined to serve the evolving needs of the community while honoring their rural character.
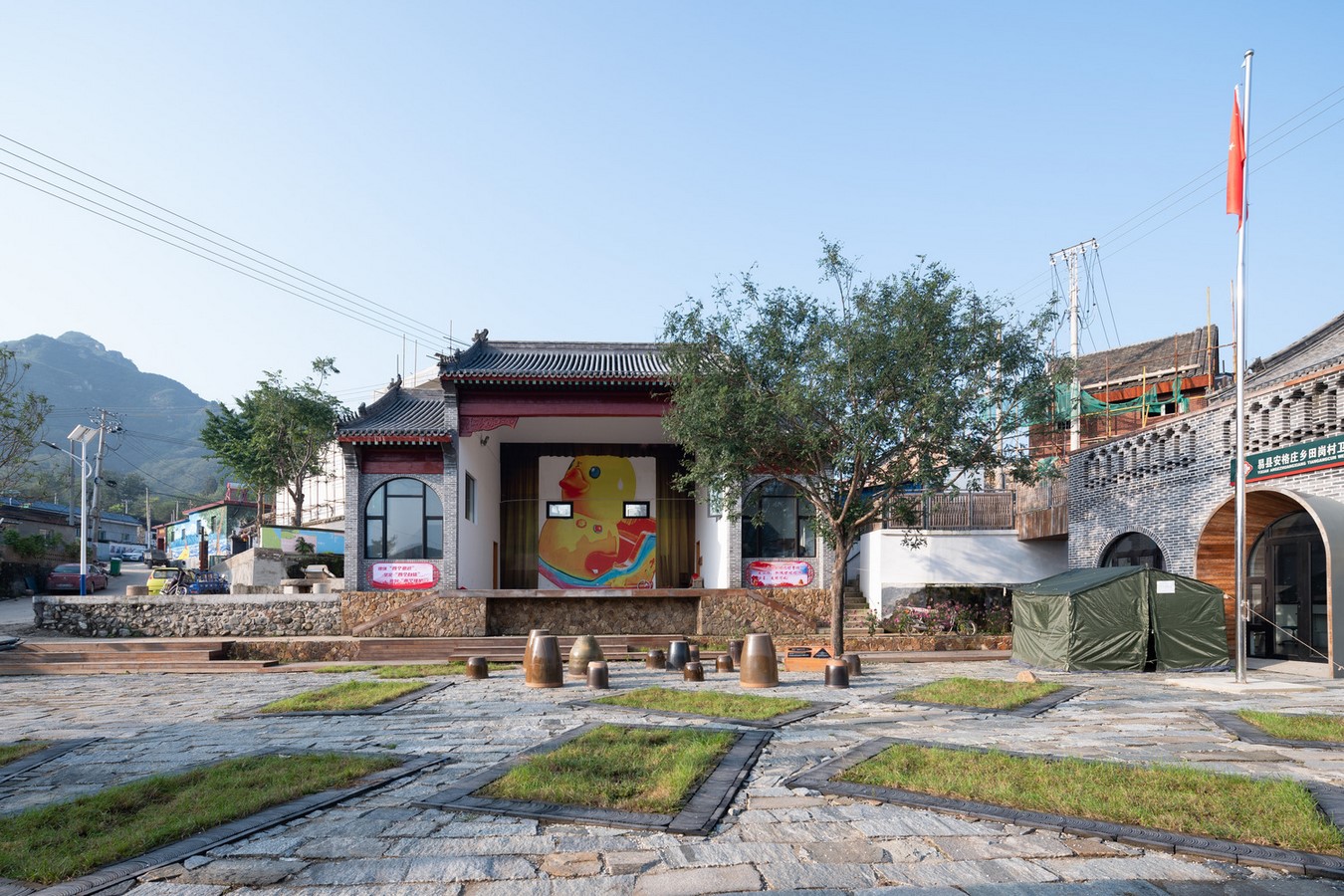
Design Concept: FROZEN Architecture
SYN Architects adopted a concept they termed “FROZEN” to integrate modern elements into the existing structures. Drawing inspiration from icebergs, the design introduced angular shapes, glass materials, and blue LED lights to evoke a sense of movement and innovation.
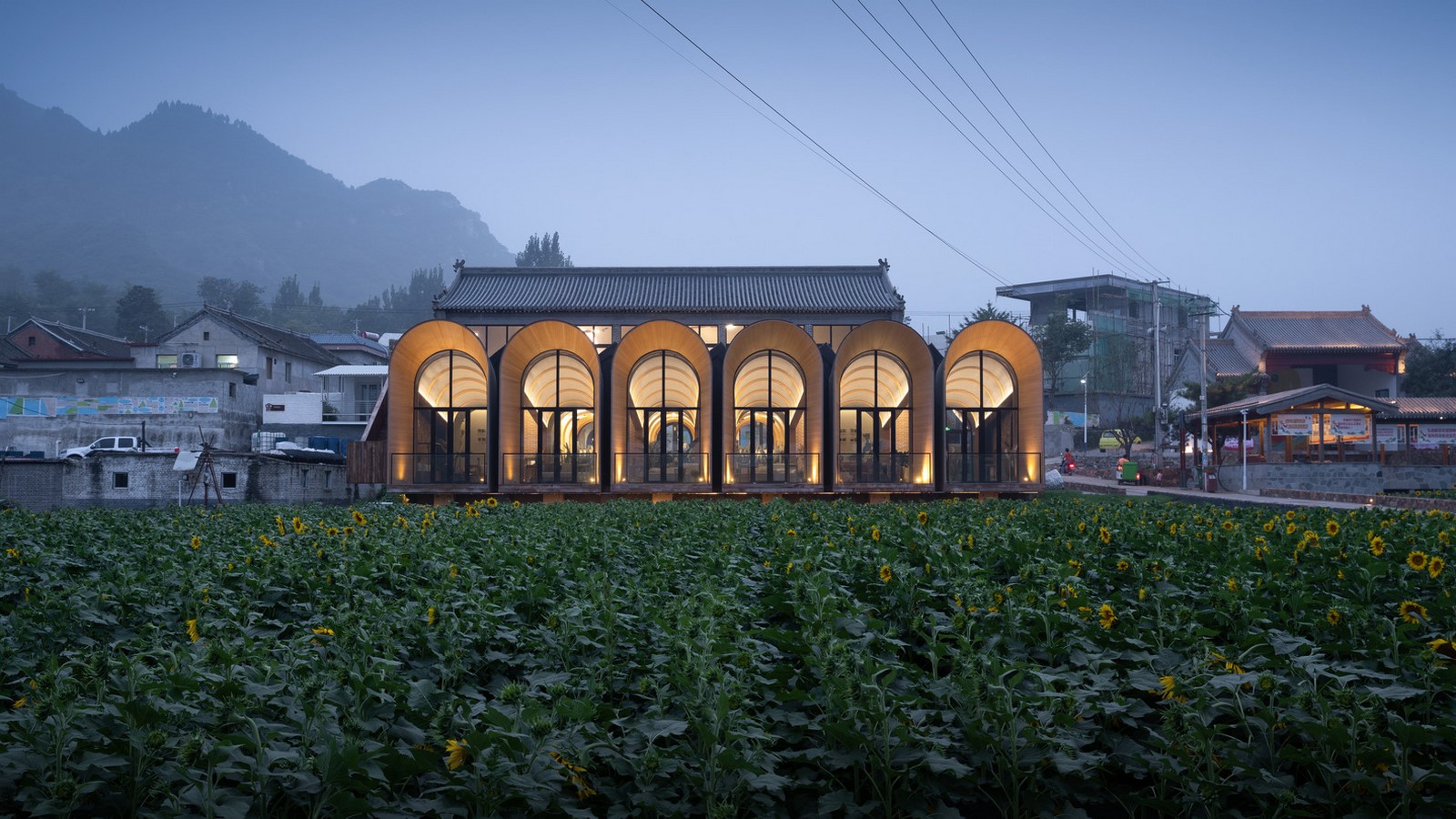
Architectural Features
The renovation retained the main structure of the original village committee building, incorporating a café and children’s activity area on different floors. The café, operated as “SYN Coffee,” employed local residents as baristas, fostering community engagement and providing educational opportunities for children.
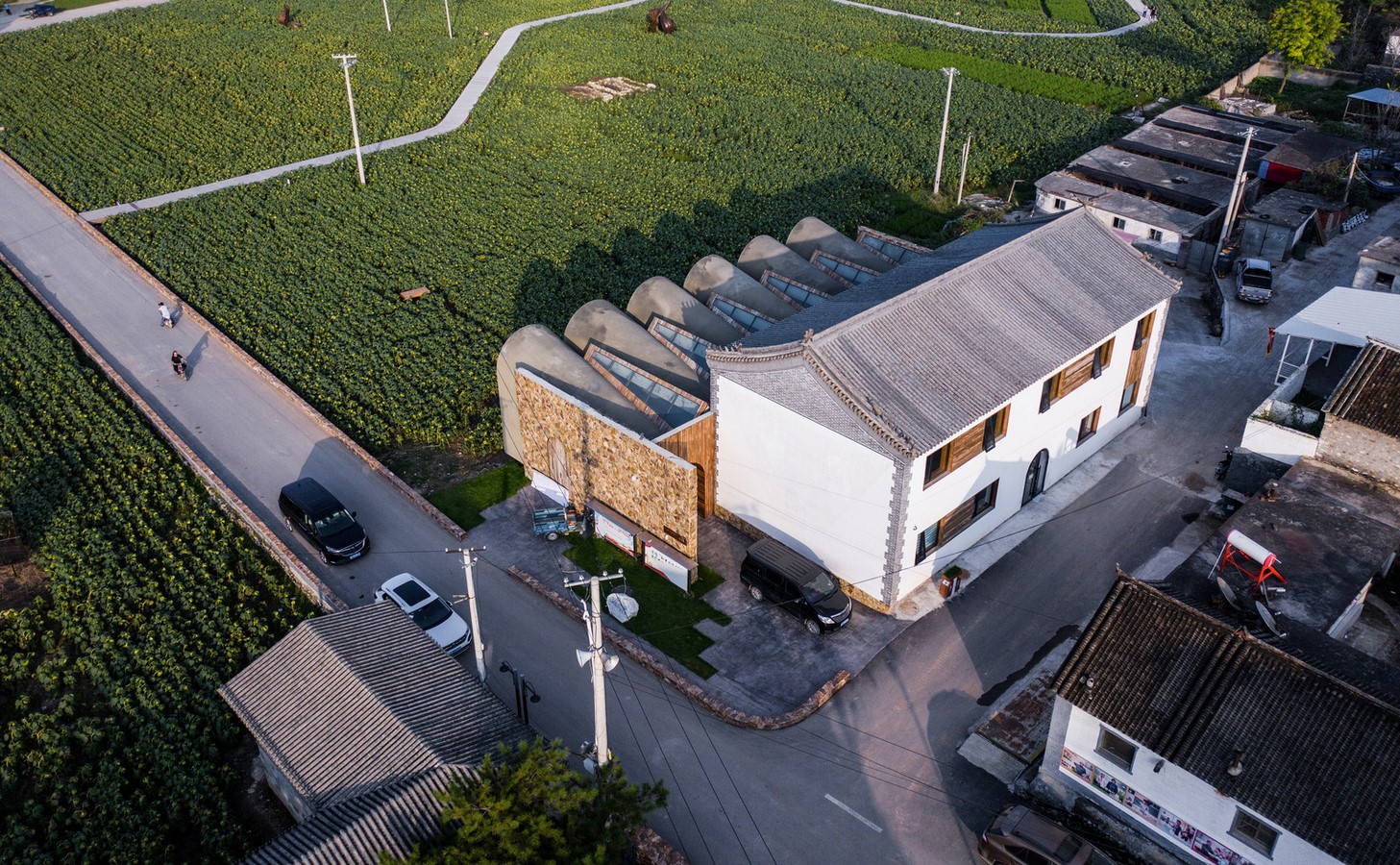
Preservation of Heritage
To honor the village’s heritage, family portraits and snapshots of villagers’ lives were displayed throughout the building. Additionally, the journal “Tiangang Zhixing Village Chronicle” was established to document local events and culture, ensuring the preservation of community history.
Architectural Innovation
The project expanded the scale of the original arches, creating trumpet-shaped volumes using thin, curving concrete shells. Skylights were installed to address drainage issues and introduce natural light, enhancing the building’s aesthetics and functionality.
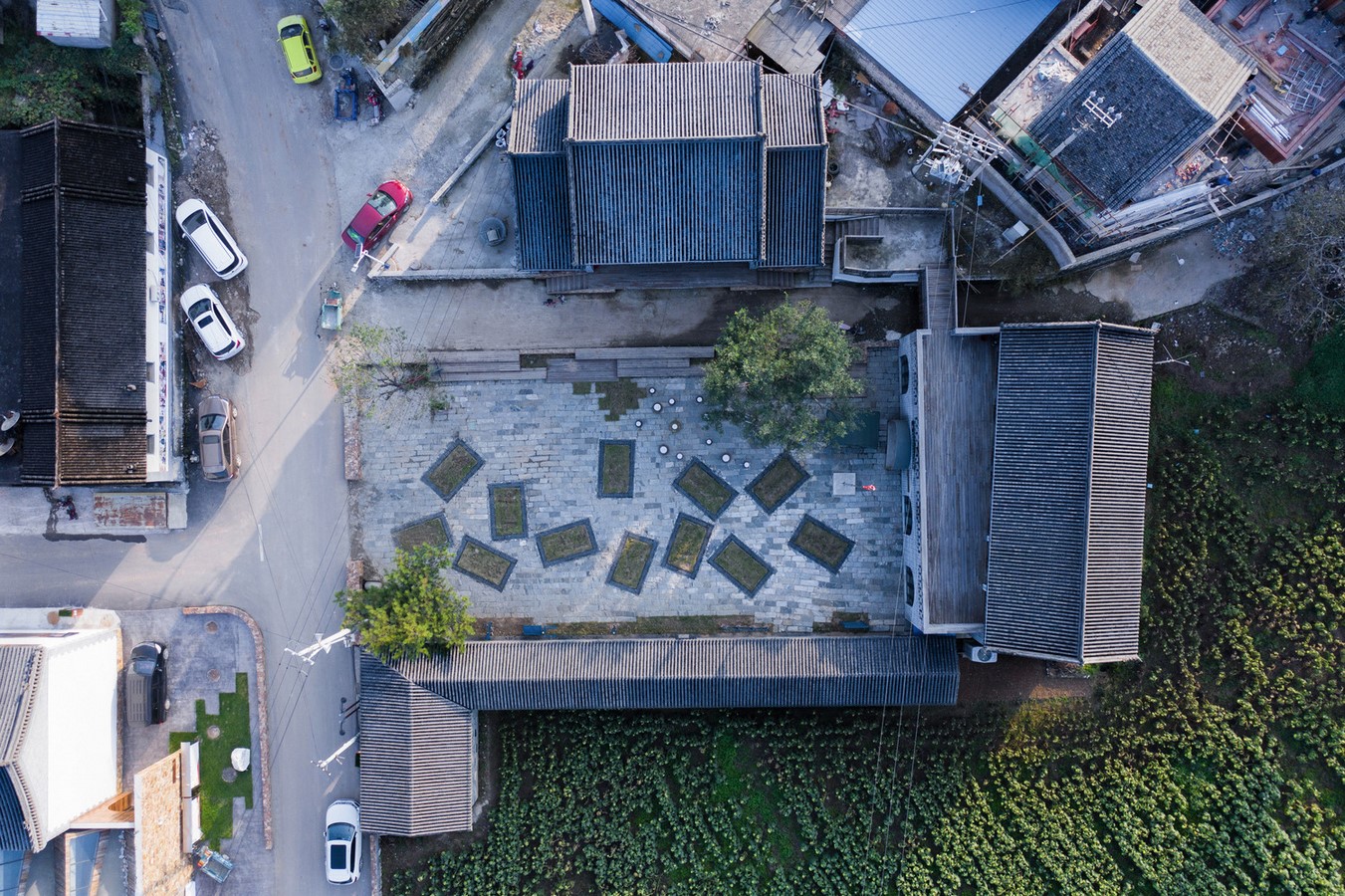
Integration with Landscape
The building features floor-to-ceiling glass facades facing the countryside, providing panoramic views of the surrounding landscape. The use of timber and red brick materials further reinforces the connection to rural living.
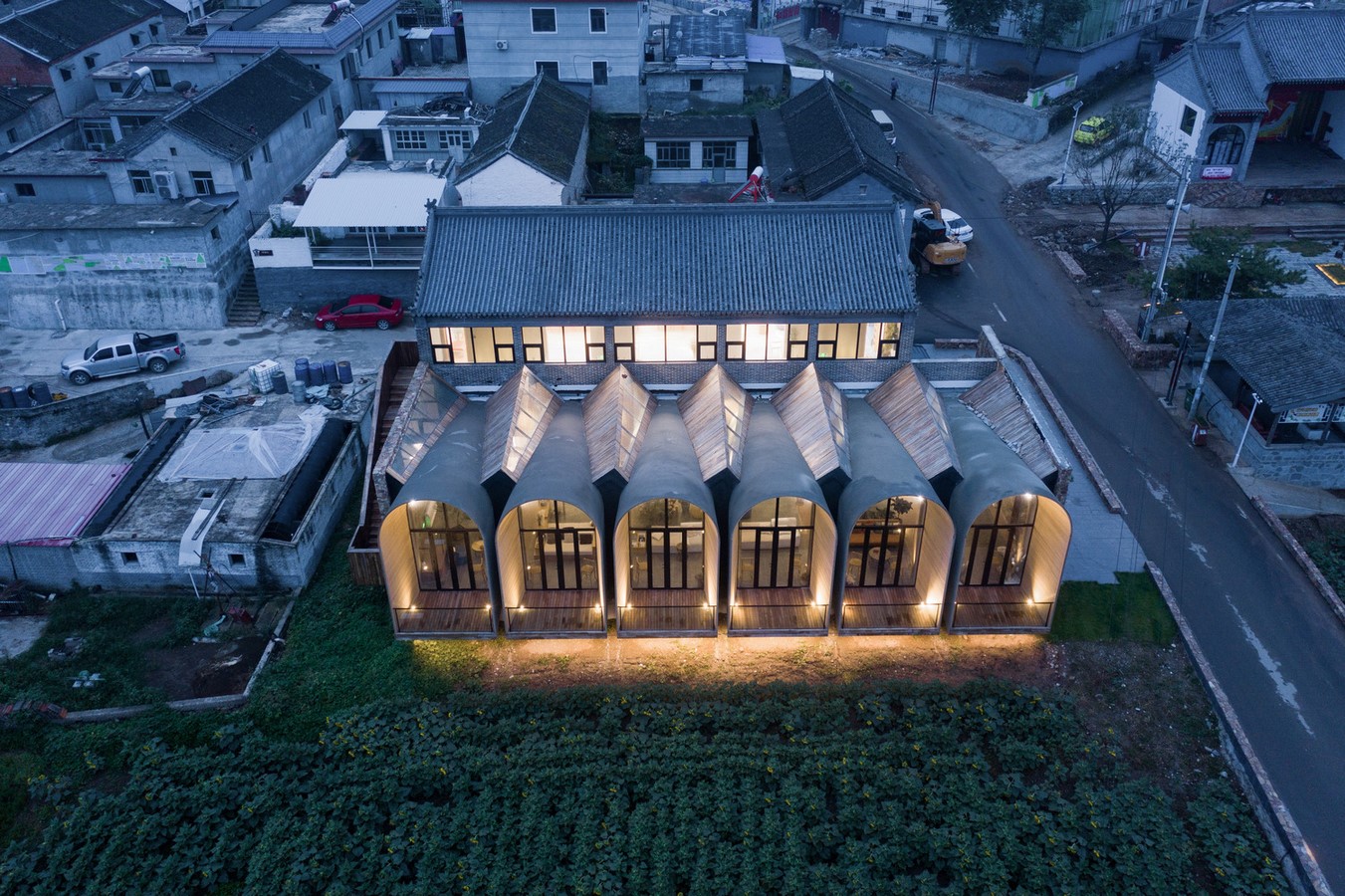
Sustainable Design
The project incorporated sustainable elements, such as grass patches representing the 12 zodiac signs in the public square. Each year, a new plant grows in one of these patches, symbolizing the passage of time and the village’s ongoing regeneration.
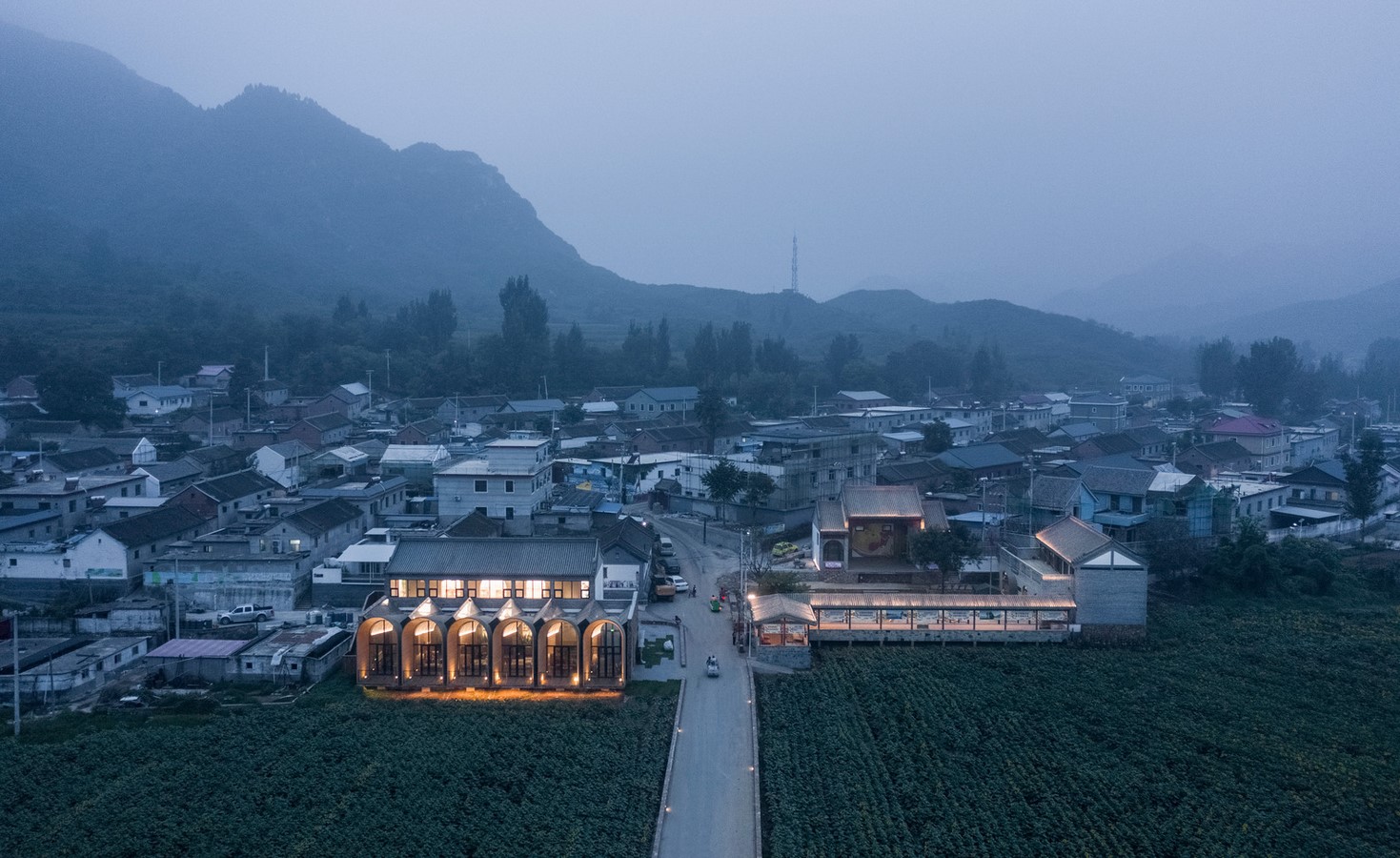
Conclusion
The Tiangang Village Living Room project exemplifies SYN Architects’ commitment to rural revitalization through innovative design and community engagement. By preserving heritage, fostering education, and integrating with the landscape, the project serves as a beacon of sustainable development and cultural preservation for generations to come.
