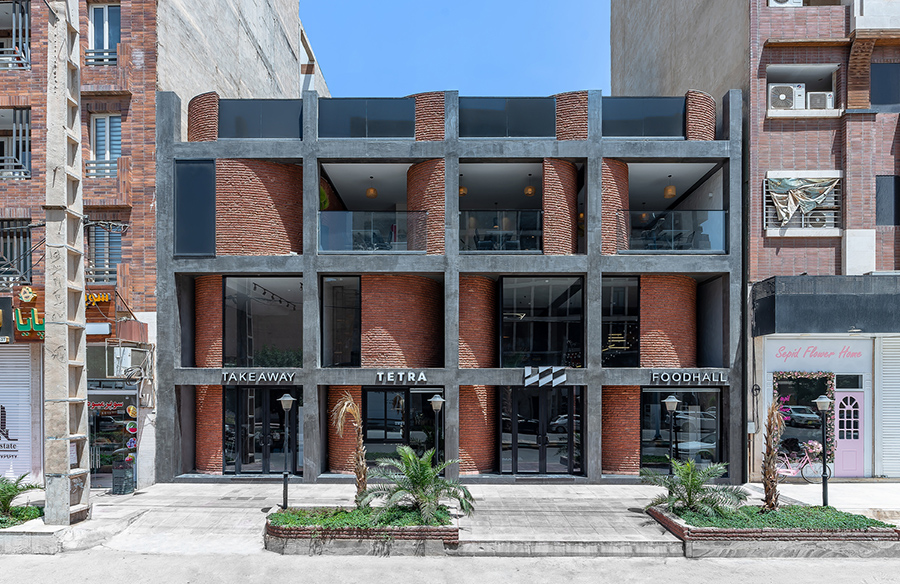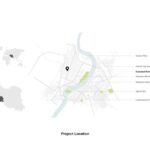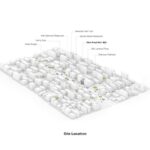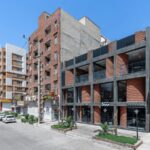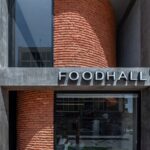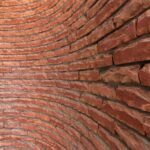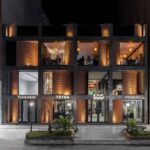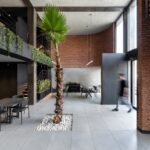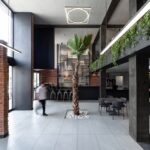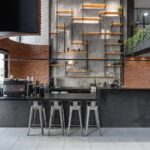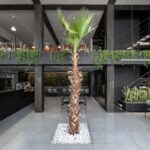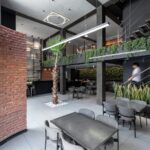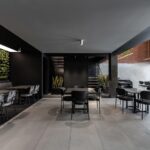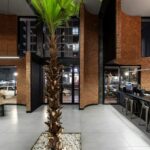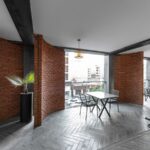A Fusion of Tradition and Innovation
Tetra Food Hall, conceived by OJAN Design Studio, stands as a beacon of culinary excellence in Ahvaz, Iran. Spanning three levels and covering an expansive area of 600 m², this commercial complex encompasses a café, restaurant, and pastry bakery, offering a multifaceted dining experience to its patrons. Situated on Kianabad Street amidst towering brick structures, Tetra Food Hall seeks to blend seamlessly with its surroundings while introducing a fresh architectural typology to the urban landscape.
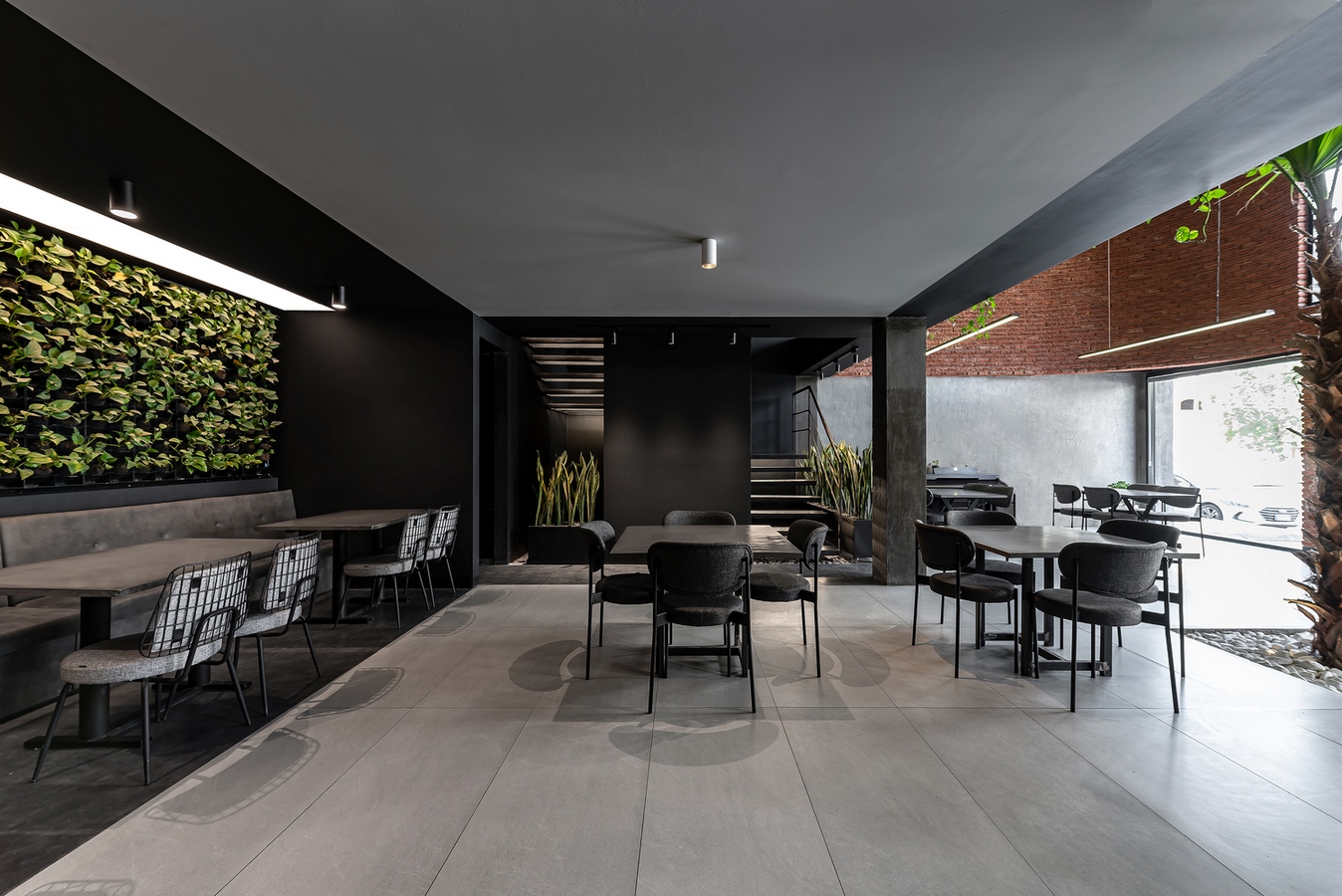
Redefining Aesthetic Harmony
To realize the vision of Tetra Food Hall, the existing flat stone façade was replaced with a dynamic brick exterior, meticulously designed to harmonize with neighboring buildings while asserting its distinct identity. Retaining the concrete structure as a framework, the new façade employs curved brick walls, serving as a visual continuum of the cityscape and guiding visitors towards the entrance. Each brick wall, with its unique radius and angle, contributes to the spatial narrative, enveloping the interior and exterior spaces in a symphony of curvature.
Artistry in Detail
Embracing artisanal craftsmanship, adzed bricks were meticulously crafted by skilled workers, infusing the space with texture, depth, and character. The interplay of light and shadow on these bespoke bricks creates a captivating ambiance, inviting tactile exploration and sensory delight. This intricate pattern, imbued with the spirit of handcraftsmanship, elevates Tetra Food Hall from mere architecture to a living work of art.
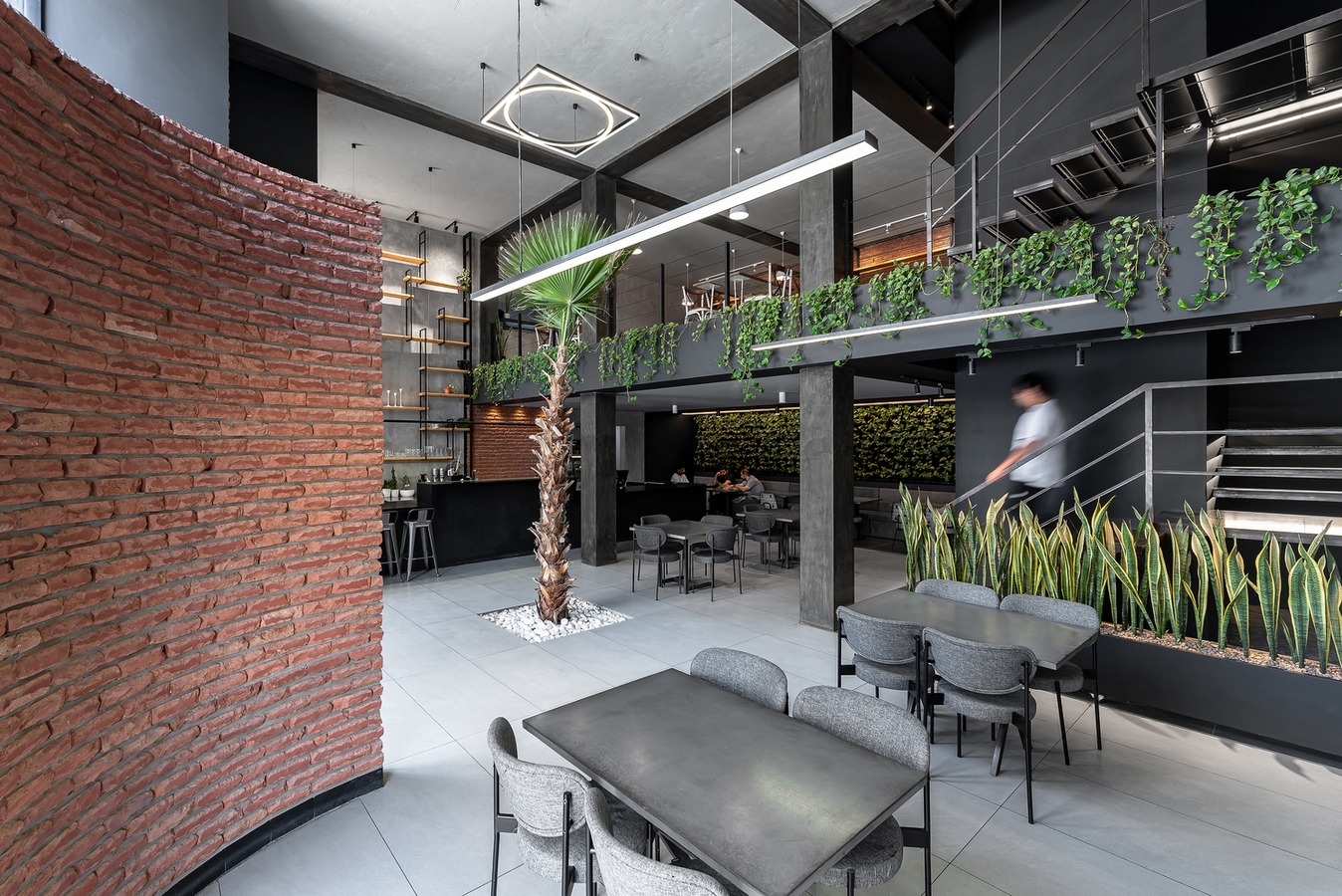
Sensory Delights
Moving beyond aesthetics, the interior design of Tetra Food Hall is a celebration of sensory stimulation. Lush greenery, including plants in flower boxes and hanging pots, infuses the space with vibrancy and vitality, while a majestic palm tree serves as a focal point, evoking the tropical essence of the locale. Touchable materials such as concrete, black metal, and natural wood further enhance the tactile experience, creating a harmonious interplay between form and function.
Spatial Dynamics
Tetra Food Hall offers a diverse range of spatial experiences across its two closed levels, semi-open terrace, and open roof garden. Each level is meticulously designed to offer a unique ambiance, from intimate dining spaces to expansive gathering areas. The fluidity of design, characterized by dancing curved walls, ensures a seamless transition between indoor and outdoor realms, inviting guests to immerse themselves in the rhythmic pulse of the urban landscape.
In essence, Tetra Food Hall transcends the boundaries of conventional dining establishments, embodying a synthesis of architectural innovation, cultural heritage, and sensory exploration. As a testament to the transformative power of design, it revitalizes urban space, fostering community engagement and culinary delight in equal measure.
