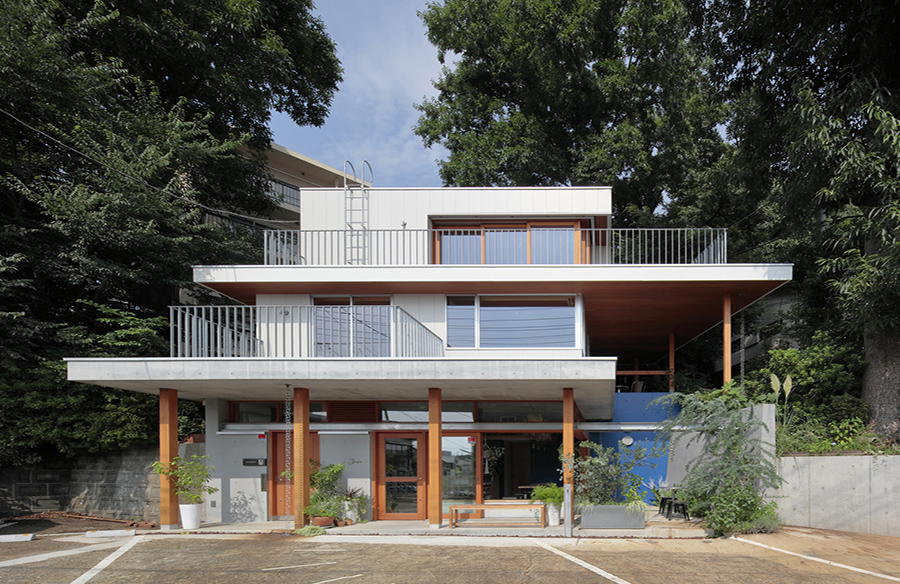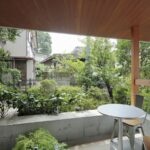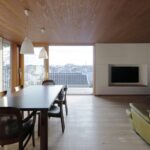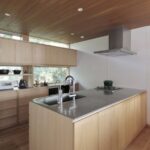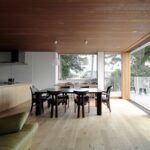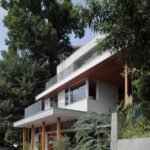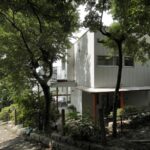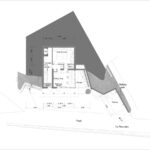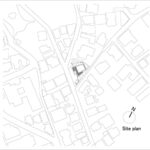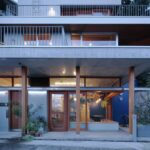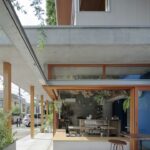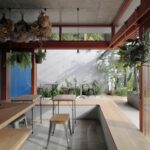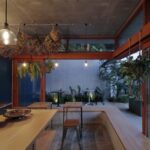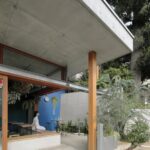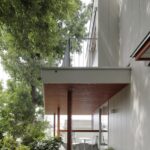Blending Functionality and Aesthetics
Situated in the lush residential area of Chofu, Japan, TAKAASHIROU House and Pastry Shop, crafted by Meguro Architecture Laboratory, is a testament to innovative design harmonizing with natural surroundings. Spanning three storeys, this unique structure houses a pastry shop on the ground floor, with residential quarters above. Named after its distinctive tall pillars, the building stands as a modern marvel amidst Tokyo’s serene landscape.
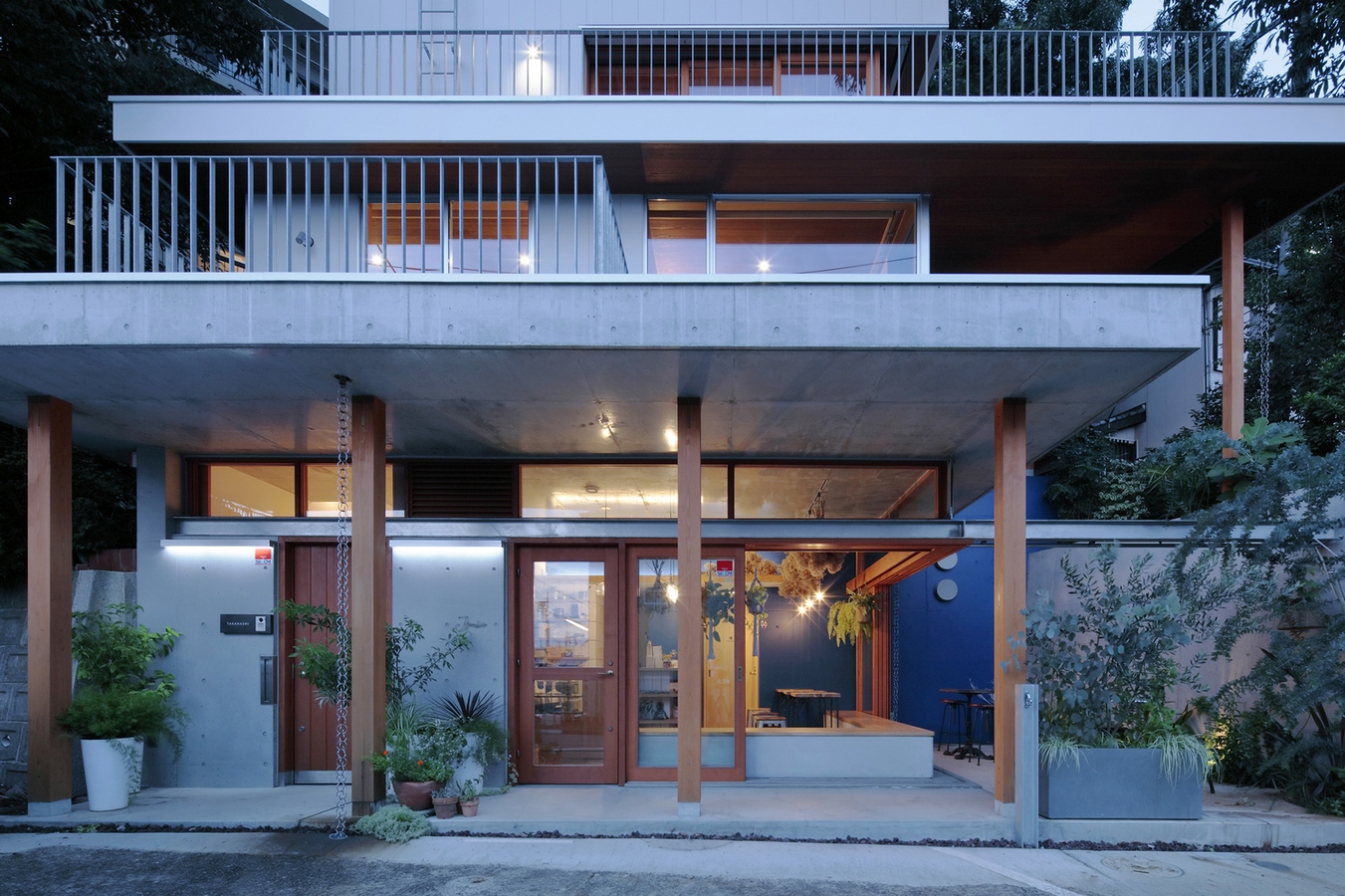
Addressing Design Challenges
The project encountered several challenges, notably accessibility and land typology. To address accessibility concerns, the entrance of the pastry shop was strategically lowered to ground level, ensuring ease of access for all visitors. Additionally, inspired by cliffside houses in China, the design team utilized tall wooden pillars to support the structure, drawing on traditional techniques to create a semi-outdoor space that seamlessly integrates with the surrounding environment.
Crafting Spatial Solutions
The architectural layout of TAKAASHIROU House and Pastry Shop is meticulously planned to optimize functionality and comfort. The ground floor houses the pastry shop, providing convenient access from the road. Above, the second floor comprises two bedrooms and a bathroom, while the third floor features an open-plan kitchen, dining area, and living space, offering panoramic views of Mount Fuji. This thoughtful arrangement fosters a sense of unity and connectivity among residents.
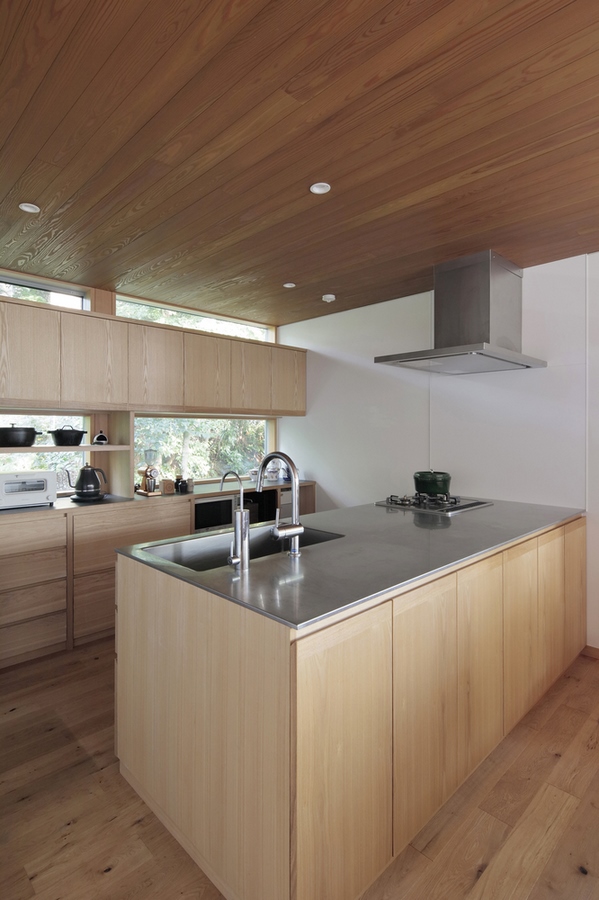
Structural Ingenuity
Structurally, the building combines reinforced concrete for the foundation and retaining walls with wooden frameworks for the upper floors, reducing structural load while maintaining stability. The strategic placement of each floor along the slope ensures balance and stability, while tall pillars support concrete terraces, defining the building’s unique character and aesthetic appeal.
Embracing Nature
A central aspect of the design philosophy is the integration of nature into the built environment. Semi-outdoor spaces, defined by walls, benches, and pillars, offer tranquil retreats for residents and customers alike, blurring the boundaries between indoors and outdoors. Additionally, an open-air terrace serves as a transition zone, seamlessly connecting public pathways with private living spaces.
Cultivating Community Connection
Acknowledging the building’s role within the local community, particular attention was given to its relationship with surrounding areas. An open-air terrace on the second floor serves as a welcoming space for passersby, fostering a sense of connection between residents and the broader neighborhood.
In essence, TAKAASHIROU House and Pastry Shop epitomize the marriage of innovative design, structural integrity, and environmental stewardship. By seamlessly blending functionality with aesthetics and embracing the natural landscape, this architectural masterpiece offers a serene sanctuary where residents and visitors can truly connect with nature and each other.
