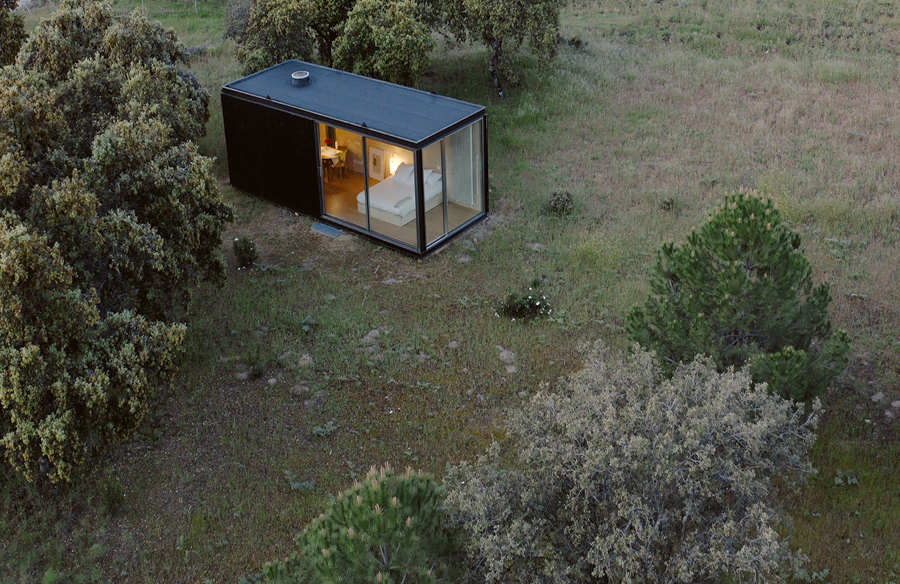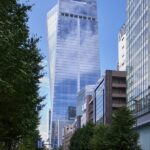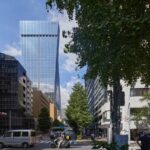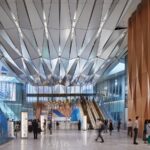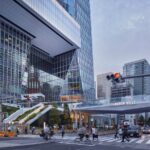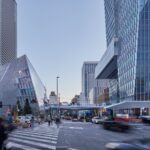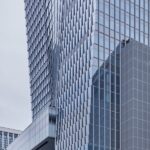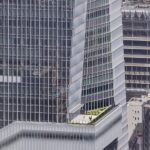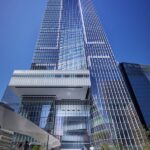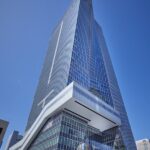A Visionary Project
Designed by OMA, led by Shohei Shigematsu, the Toranomon Hills Station Tower emerges as a groundbreaking addition to Tokyo’s skyline. Developed by Mori Building, this 49-story mixed-use tower represents a significant milestone in the city’s architectural landscape, serving as a beacon of modernity and innovation. With an impressive area of 236,640 square meters, this towering structure stands as a testament to Mori Building’s vision for the Toranomon Hills Area and Tokyo’s transformation into a global business center hub.
![]()
Integration with the Urban Fabric
At the heart of the design philosophy behind the Toranomon Hills Station Tower lies a commitment to integration with the surrounding urban environment. The tower’s open approach fosters a seamless connection between the building and the city, creating a dynamic interface that enhances the urban fabric. Featuring a highly public base, the tower encompasses a new Tokyo Metro Station underground, a luminous station atrium, a vibrant retail concourse, and the cultural center known as TOKYO NODE. Nestled within this bustling base are a hotel and leasable office floors, epitomizing the tower’s multifaceted appeal.
Architectural Expression
The architectural expression of the Toranomon Hills Station Tower is defined by its unique form and spatial configuration. Situated at the terminus of Shintora-dori Avenue, the tower’s design is guided by the extension of this axis, creating a central activity band that serves as a focal point for communal gatherings. By elevating and splitting the core to either side of the base, the tower draws the public inward, inviting exploration and interaction. A key feature of the tower is the elevated pedestrian bridge that extends into and through the building, seamlessly integrating green spaces and activities within the Toranomon Hills Area.
Vertical Connectivity and Public Engagement
Vertical connectivity and public engagement are paramount in the design of the Toranomon Hills Station Tower. The base is divided into two retail zones, with the lower zone providing direct access to the new Toranomon Hills Station. This multi-story underground station, flooded with natural light, serves as a vibrant hub of activity, seamlessly connecting the interior of the tower with its surroundings. Throughout the tower, a central band of special areas for tenants fosters a sense of community and interaction, visible from multiple vantage points across Tokyo.
![]()
Cultural Enrichment and Artistic Expression
Beyond its architectural significance, the Toranomon Hills Station Tower serves as a cultural and artistic hub, enriching the urban landscape with creativity and expression. A series of public art commissions, including works by renowned artists such as Leo Villareal, Larry Bell, Oba Daisuke, and N. S. Harsha, adorn the complex, adding vibrancy and character to the space. At the tower’s summit lies TOKYO NODE, a multifaceted center for cultural activities envisioned by OMA and Mori Building. Featuring state-of-the-art facilities, including galleries, a sky garden, and a pool, TOKYO NODE promises to be a dynamic hub of cultural exchange and innovation.
In essence, the Toranomon Hills Station Tower stands as a testament to the power of architecture to shape the urban landscape and enrich the lives of its inhabitants. With its bold design, innovative features, and commitment to cultural enrichment, this iconic tower represents a new chapter in Tokyo’s evolution as a global metropolis.
