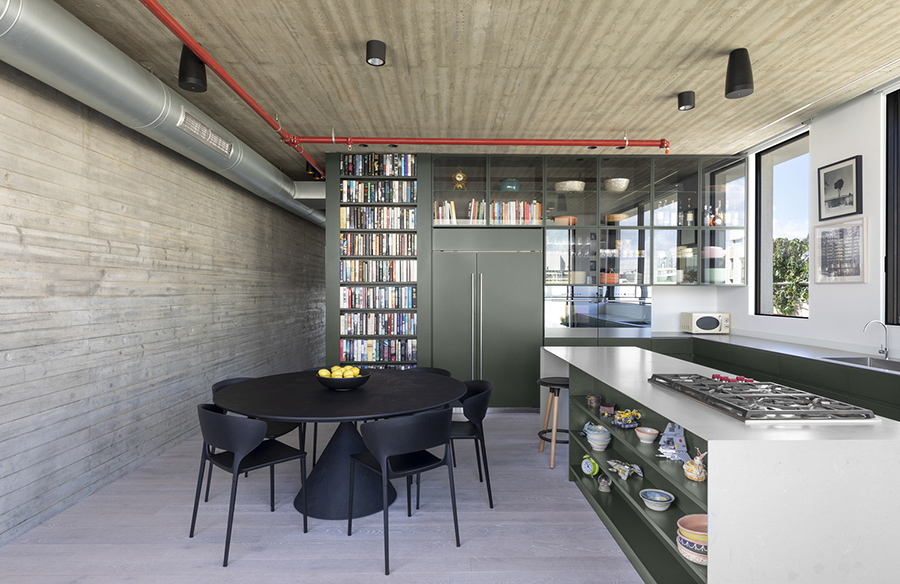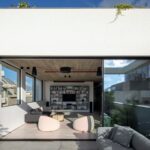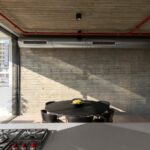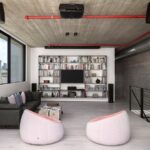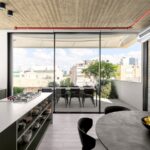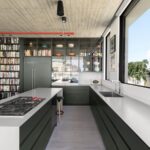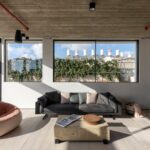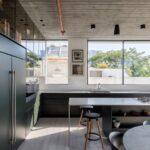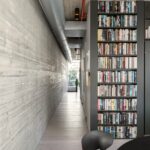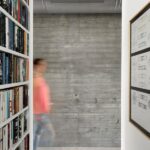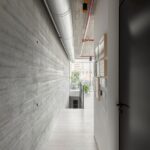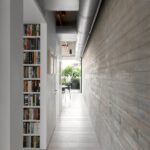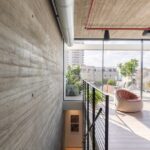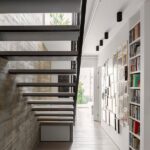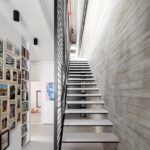Located in the heart of Tel Aviv-Yafo, Israel, the RP Duplex by Erez Shani Architecture stands as a testament to innovative design and thoughtful utilization of space. With a focus on embracing geometric constraints and celebrating technical elements, this apartment embodies a harmonious blend of form and function.
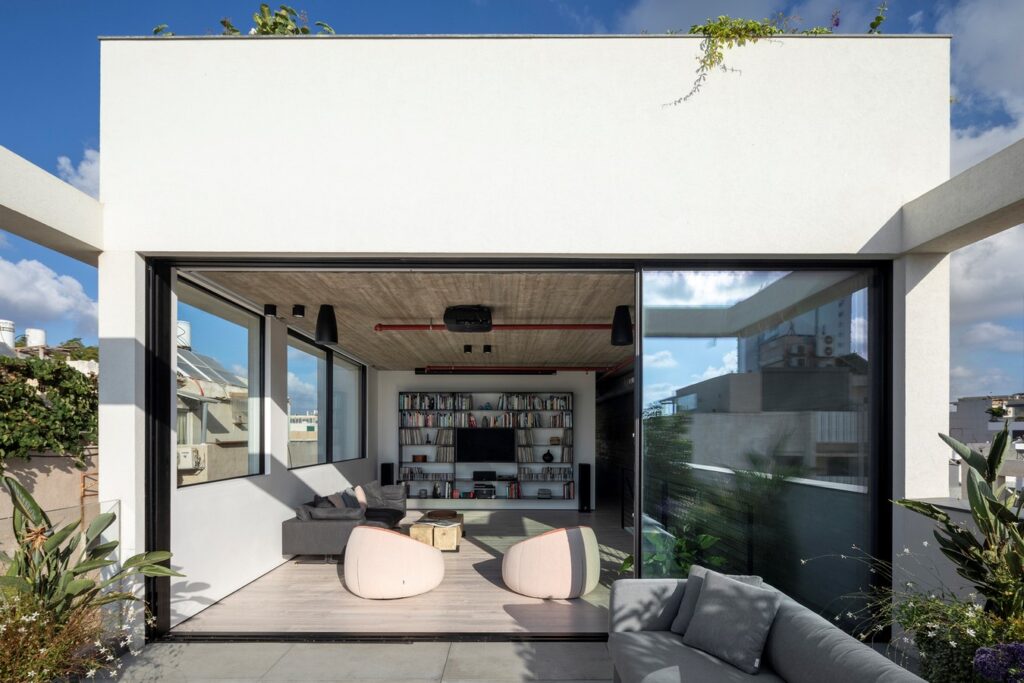
Unveiling Technical Elements
Rather than concealing mechanical and electrical systems, the design decision was made to showcase them, seamlessly integrating them into the apartment’s aesthetic. A textured concrete envelope adorns the ceiling and feature wall, adding depth and character to the space. Careful curation of the client’s eclectic collections further enhances the design narrative, infusing each room with personality and charm.
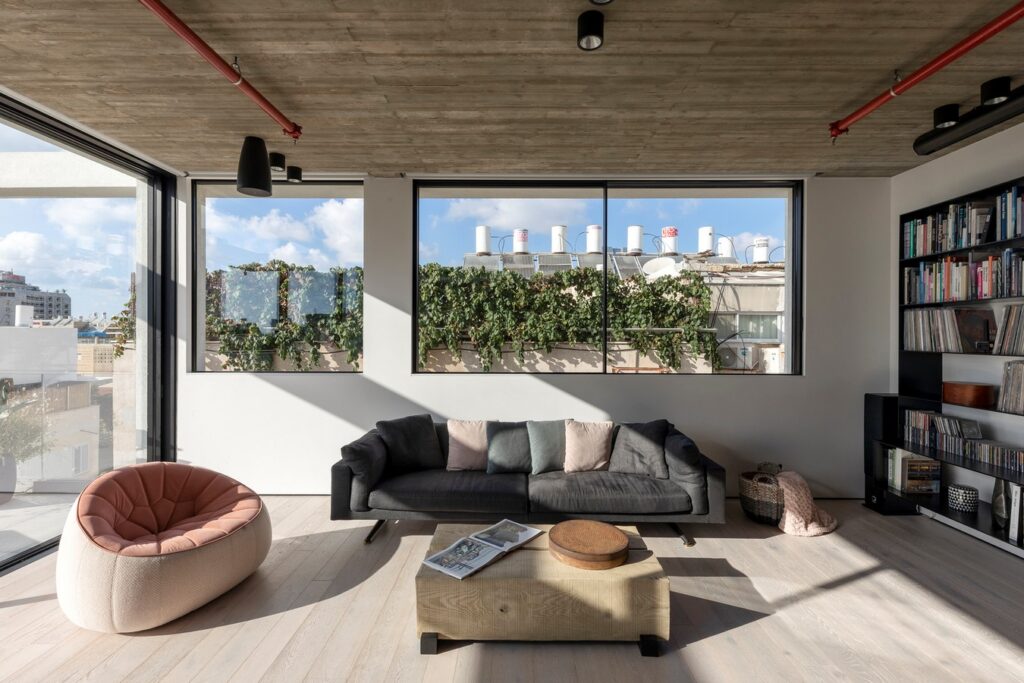
Upside-Down Layout
The duplex is ingeniously designed with an upside-down layout, with the larger floor plan housing the living, dining, and kitchen spaces on the top level, while three bedrooms and two bathrooms occupy the smaller bottom floor. A striking steel staircase, cantilevered from the concrete feature wall, serves as a central element, exuding both elegance and functionality.
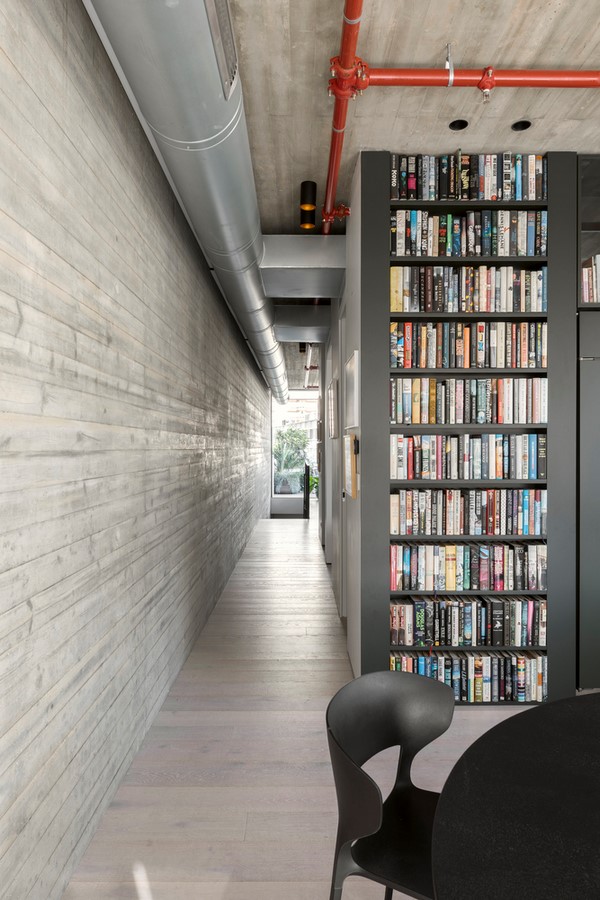
Structural Elegance
At the core of the design lies a steel staircase, a marvel of structural engineering. Cantilevered on one side and connected to a delicate continuous balustrade crafted from thin steel rods, the staircase adds a touch of sophistication to the space while facilitating seamless circulation between levels.
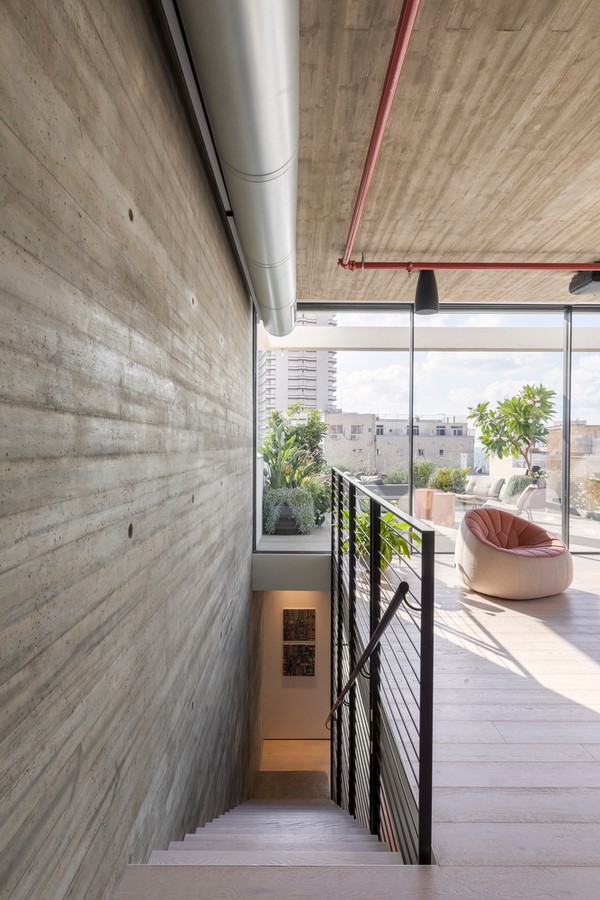
Integration with Surroundings
Situated within a newly built extension to an existing building, the apartment’s main entrance occupies a central position, dividing the top floor plan into two wings. The west wing features floor-to-ceiling windows that blur the boundaries between indoor and outdoor spaces, offering panoramic views of the surrounding flora. In contrast, the east wing houses the kitchen and dining area, seamlessly connected to a private balcony and outdoor dining space.
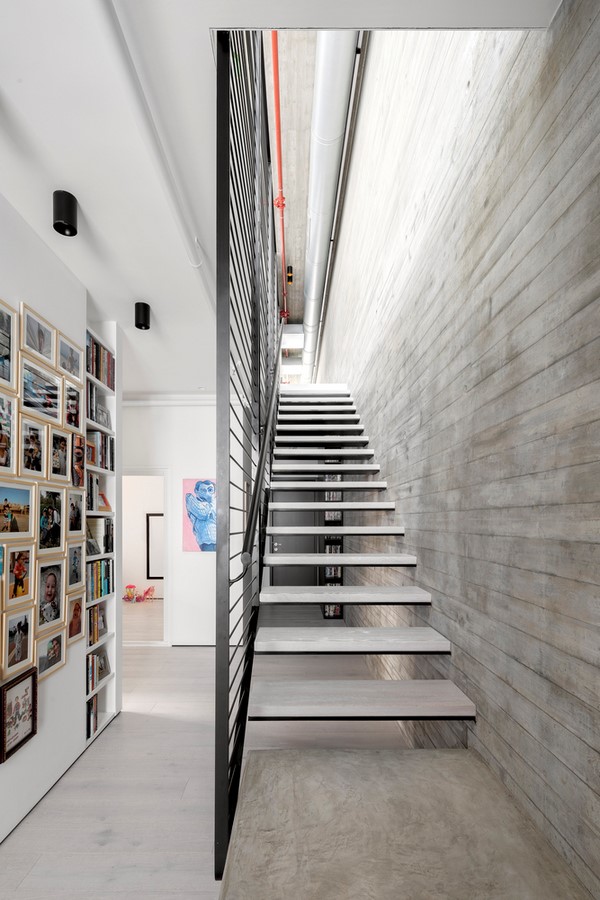
In conclusion, the RP Duplex exemplifies the marriage of design ingenuity and practicality, offering a living space that transcends conventional boundaries. By embracing geometric constraints and celebrating technical elements, Erez Shani Architecture has crafted a home that not only delights the senses but also elevates the everyday living experience.
