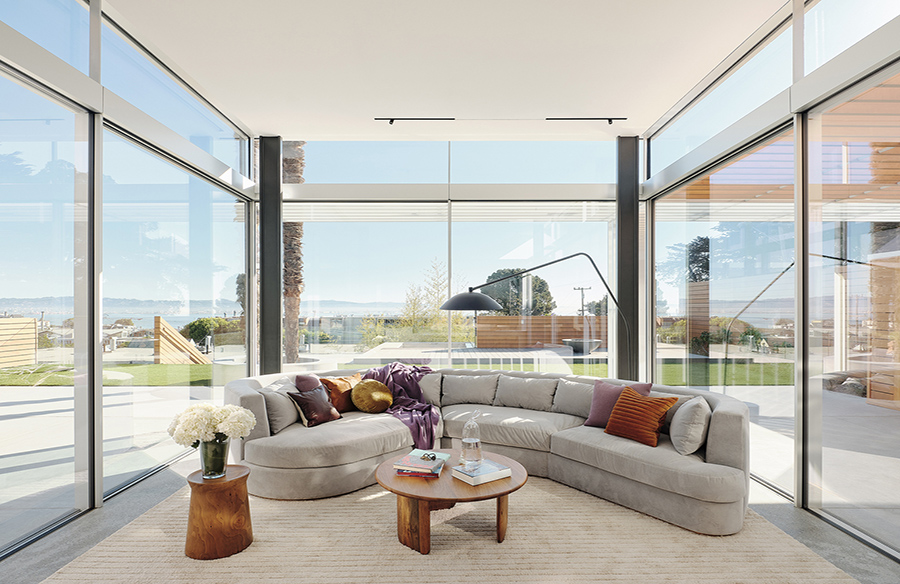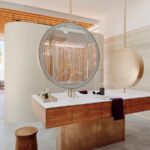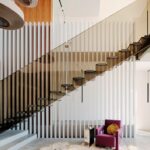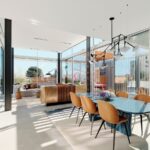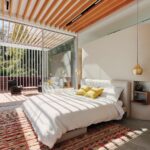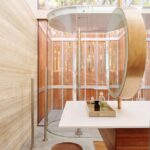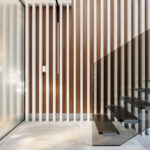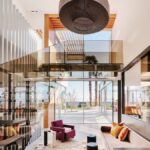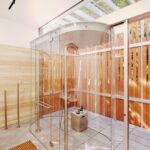Introduction
Nestled in the heart of San Francisco, the Translucence House by Fougeron Architecture stands as a testament to meticulous renovation and innovative design. Completed in 2019, this project revitalized a once-disjointed residence, transforming it into a luminous urban retreat for a young family.
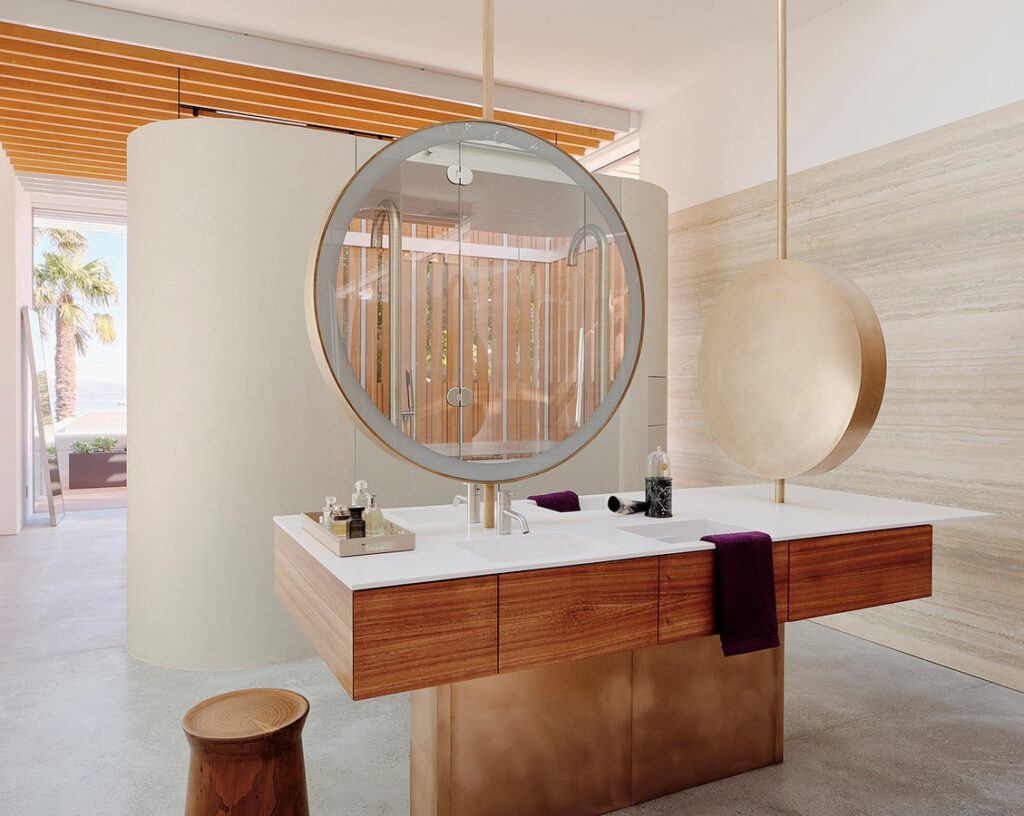
Context and Site
Situated atop a bluff with panoramic views of the city and bay, the Translucence House occupies a rare double-wide lot adjacent to a serene community garden. Originally developed in the 1960s, the site underwent a series of haphazard renovations over the years, resulting in a fragmented interior layout that failed to harmonize with its surroundings.

Design Approach
Fougeron Architecture adopted a surgical approach to the renovation, preserving essential structural elements while introducing contemporary features to enhance spatial clarity and connectivity. By integrating glass and natural light, the design blurs the boundaries between indoor and outdoor spaces, creating a seamless transition throughout the home.
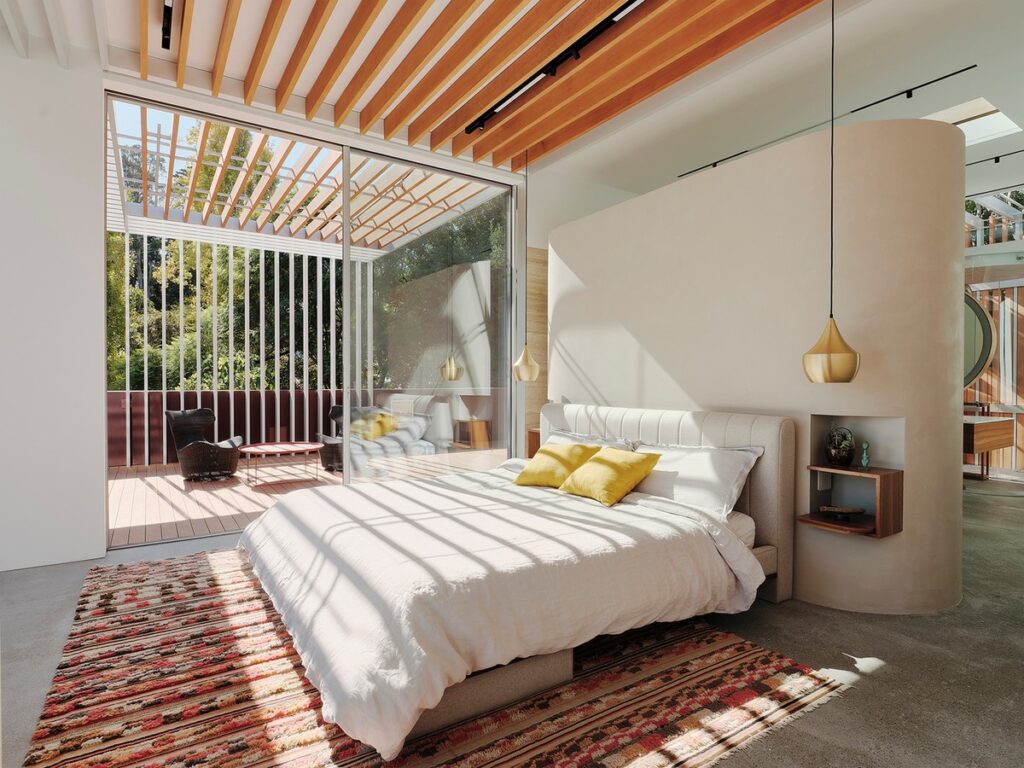
Key Interventions
The centerpiece of the renovation is an all-glass pavilion that encloses the dining and family areas, offering unobstructed views of the bay and East Bay hills. This striking volume serves as a focal point, blurring the distinction between interior and exterior realms while embracing the scenic beauty of the surroundings.
Spatial Reconfiguration
Existing volumes were reimagined to optimize functionality and flow. A once-enclosed entryway was transformed into a flexible lounge area, featuring a captivating brown-glass stair and bridge that adds a dynamic interplay of light and color. Curved forms and playful elements, such as a child’s fire pole, inject whimsy into the home’s rectilinear architecture.

Homage to California’s Art Movement
The design pays homage to California’s Light and Space art movement, evident in the master suite’s light-filled volume and curved glass shower that extends into the outdoor balcony. These elements evoke a sense of privacy and serenity, inviting residents to immerse themselves in the tranquil ambiance of their surroundings.
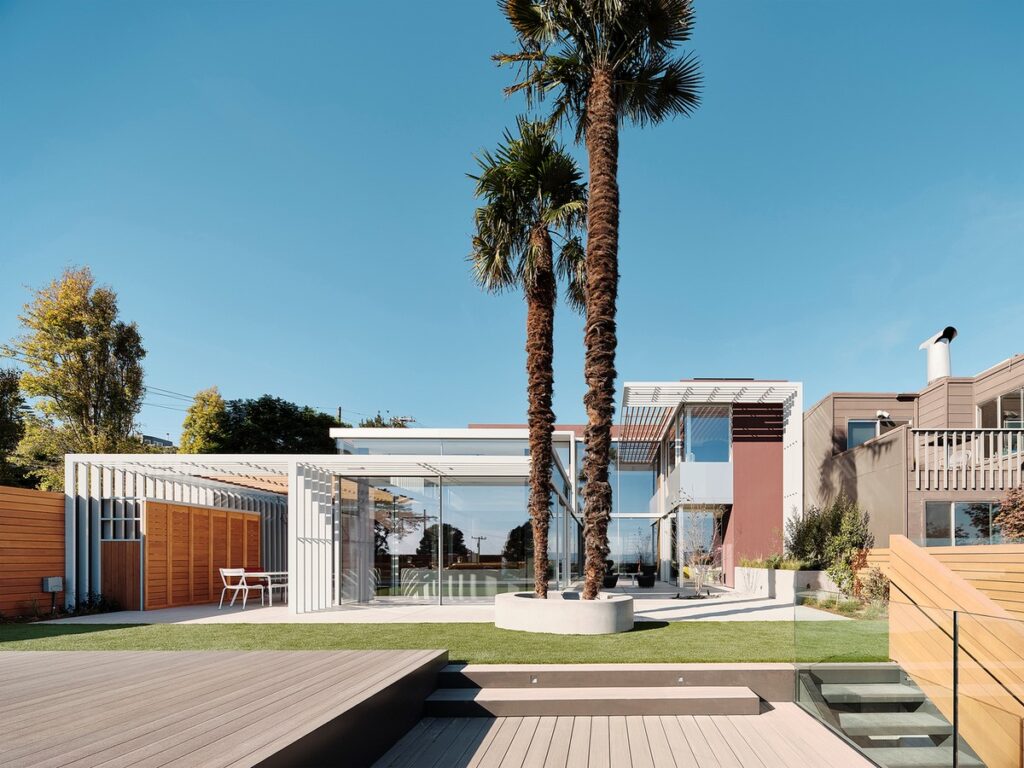
Facade Transformation
Externally, the facade underwent a dramatic transformation, replacing opaque surfaces with a dynamic composition of vertical and horizontal wood boards and slats. This wood screen, activated by shifting light patterns, serves as a visual metaphor for the home’s interplay of transparency and solidity.

Conclusion
The Translucence House stands as a shining example of thoughtful design and meticulous craftsmanship. By seamlessly blending modern aesthetics with functional efficiency, Fougeron Architecture has created a contemporary sanctuary that celebrates light, space, and the beauty of its natural surroundings.
