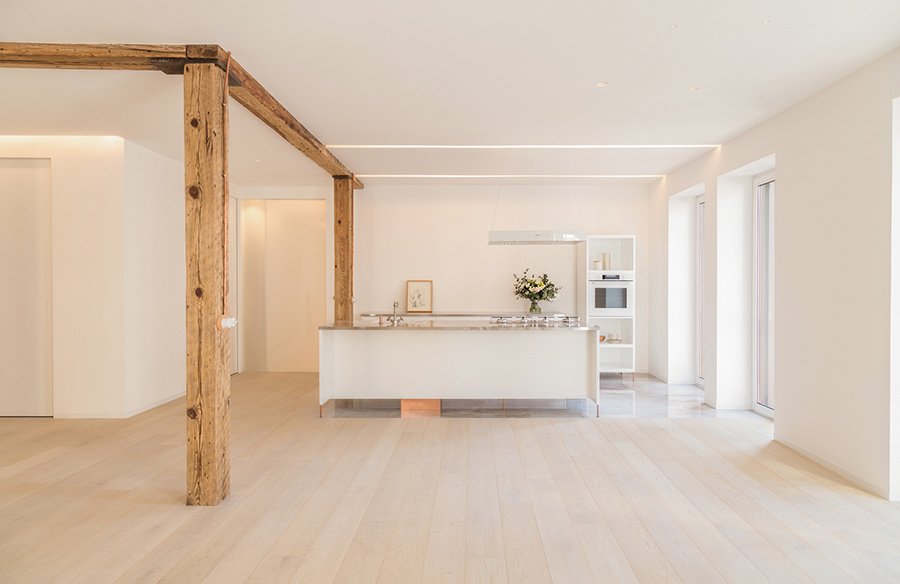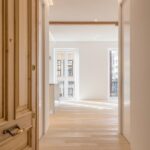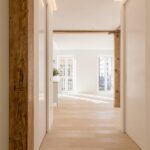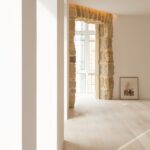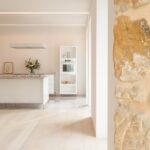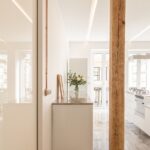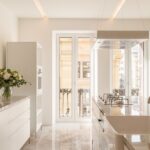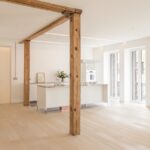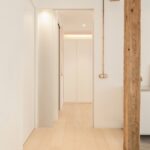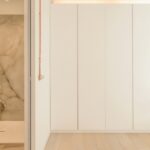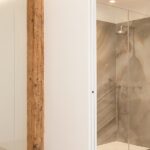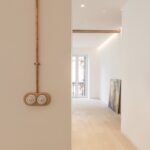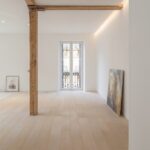Situated within a historic building in the heart of Donostia, the SAN House underwent a remarkable renovation in 2020, led by amaia arana arkitektura. Nestled in one of the iconic corners of the 19th-century expansion area designed by renowned Basque architect Antonio Cortázar, the SAN House is emblematic of San Sebastian’s architectural heritage, characterized by wooden structures and sandstone facades from the Igeldo stone quarries.
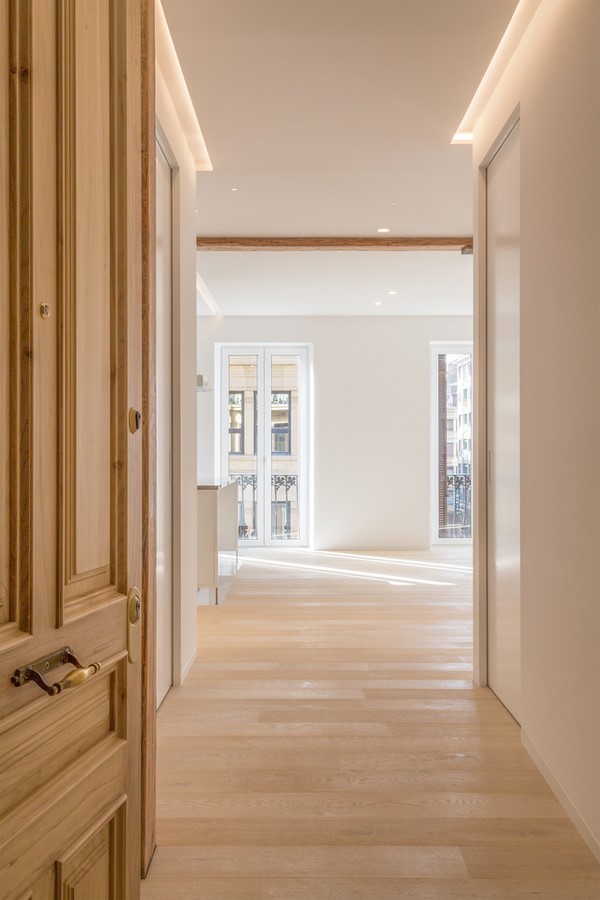
Embracing History and Modernity
With its six balconies and expansive viewpoint offering panoramic views of the bustling streets, the SAN House is steeped in history. Originally designed as a residential space, it later served as a clinic before being transformed back into a spacious and luminous home, blending modern comforts with timeless elegance.
Design Philosophy
The renovation project aimed to create a cozy yet sophisticated living environment characterized by spaciousness, luminosity, and accessibility. The design strategy focused on preserving the original structural elements while embracing a minimalist aesthetic. By stripping away unnecessary embellishments and integrating modern features such as flush doors and hidden fittings, the architects sought to highlight the inherent beauty of the space.
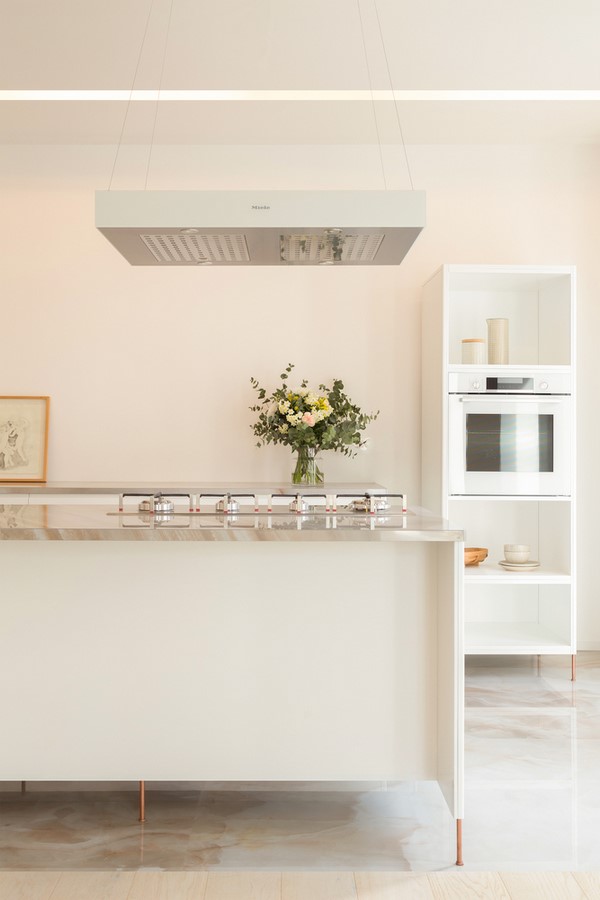
Harmonizing Old and New
Wooden pillars and beams, along with exposed stone surfaces, form a dialogue with contemporary artworks and bespoke furniture, including the meticulously crafted kitchen designed exclusively for the owners. The use of noble materials such as oak wood and marble, combined with carefully curated lighting, imbues the space with warmth and character.
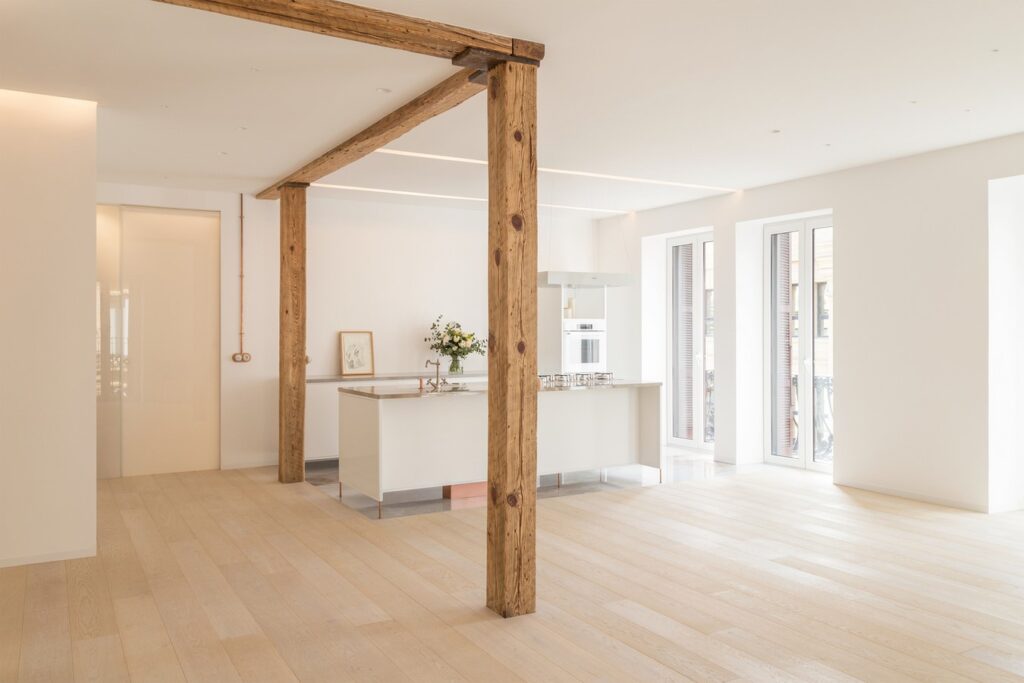
Thoughtful Layout
Spanning 120 square meters, the floor plan is organized around a central daytime area comprising the kitchen, dining, and living spaces. Large windows flood the interior with natural light, creating a welcoming ambiance throughout the day. The bedrooms are strategically positioned on either side of the central space, while wet rooms such as bathrooms and laundry areas are located near the interior patio.
Sustainable Living
The SAN House prioritizes energy efficiency and sustainability, with innovative features such as radiant ceiling systems ensuring optimal thermal comfort. Accessibility is also a key consideration, with the entire apartment designed to be easily navigable for residents of all abilities.
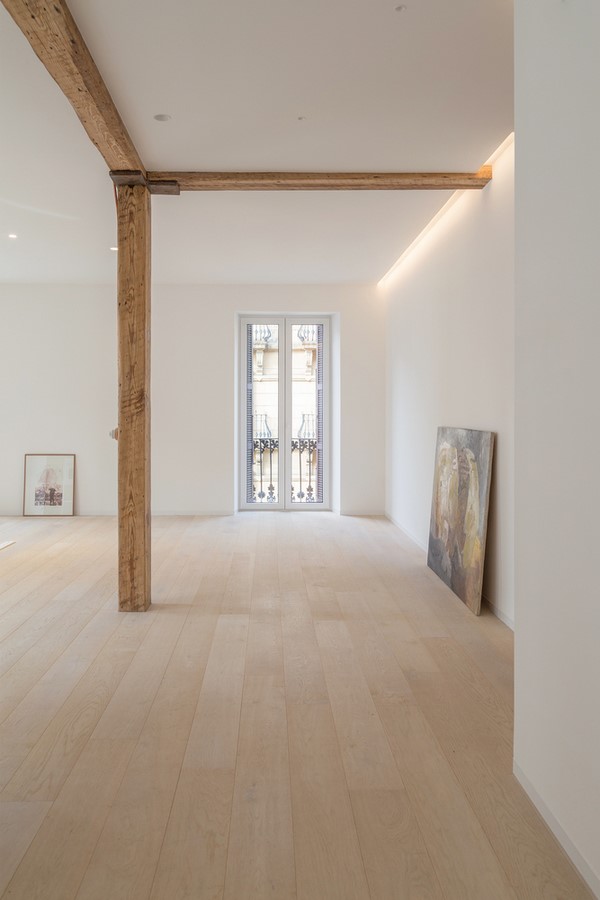
The SAN House stands as a testament to the seamless integration of past and present, where historic charm meets contemporary living in the heart of San Sebastián. Through thoughtful design and meticulous attention to detail, amaia arana arkitektura has breathed new life into this iconic space, creating a timeless retreat for its inhabitants.
