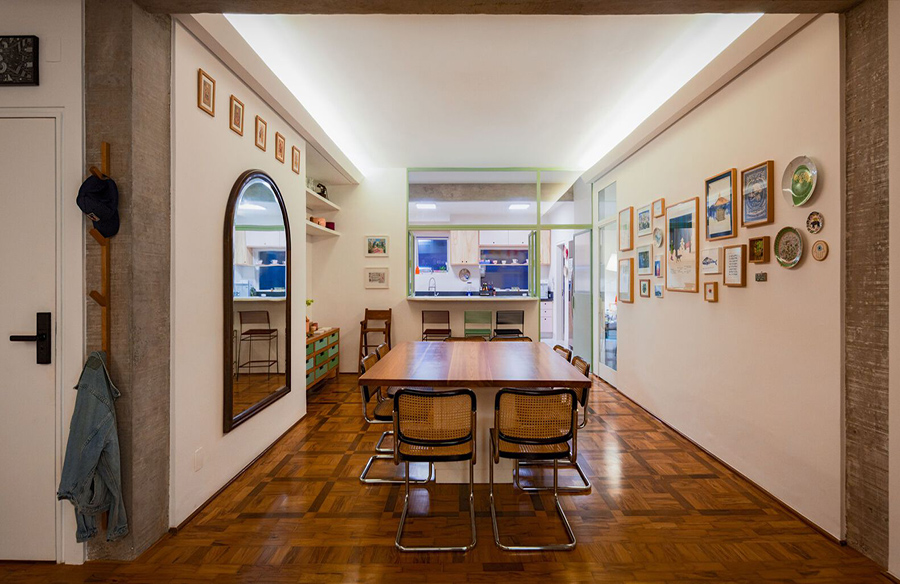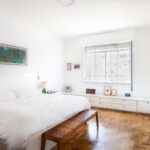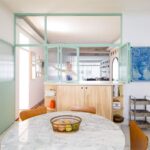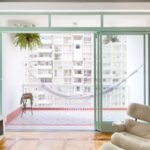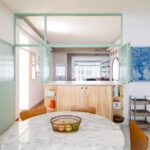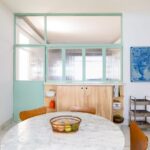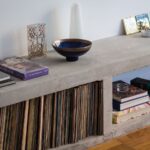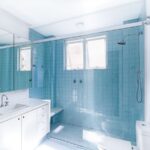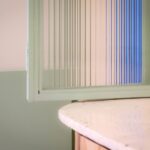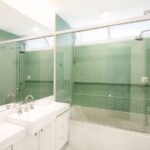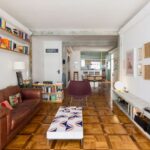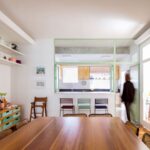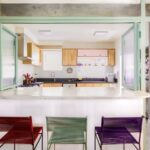Located in São Paulo’s Higienópolis neighborhood, the Sabará Apartment underwent a remarkable transformation in 2021 under the creative direction of Renata Lovro Arquitetura. Originally built in the 1940s, the apartment’s layout remained segmented, hindering both the flow of people and natural light. The architectural challenge was to unify the living spaces, fostering a seamless connection while maximizing light and ventilation.
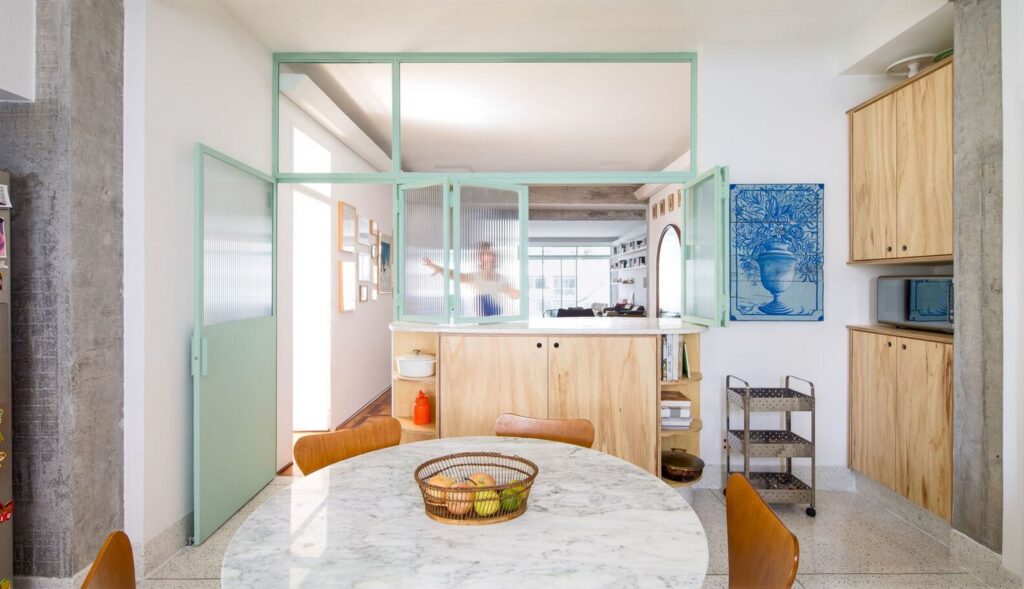
Embracing Openness
The renovation involved removing partition walls to create a cohesive living environment. Exposed concrete pillars and beams were retained to preserve the apartment’s original character, while indirect lighting highlighted the structural elements. Superfluous finishes were stripped away, leaving only restored parquet flooring and a new concrete bench that complemented the building’s architectural integrity.
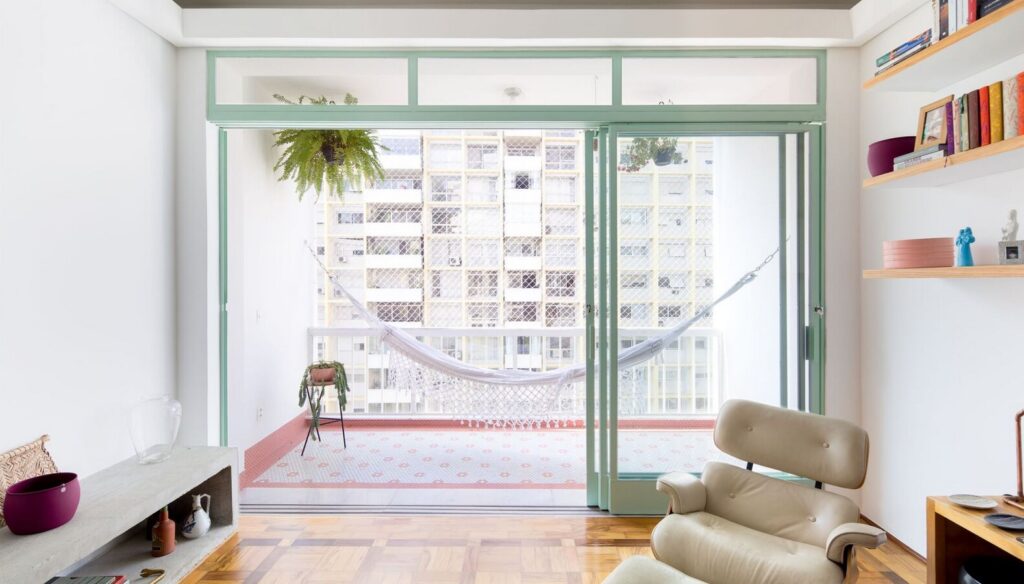
Reimagining Space
A key aspect of the redesign was reintegrating the balcony with the living room, aligning with the apartment’s original layout. A new glass door facilitates the connection between indoor and outdoor areas, offering flexibility and enhancing the sense of space. The kitchen was strategically opened up to the living room, promoting constant communication and social interaction.
Enhancing Functionality
The kitchen underwent significant expansion to accommodate a breakfast table and a larger counter. By reconfiguring the laundry room’s access and adding a new window, natural light floods the kitchen, creating a bright and inviting atmosphere. Additionally, one of the bathrooms was subdivided to create a separate lavatory for guests, addressing the apartment’s functional deficiencies.
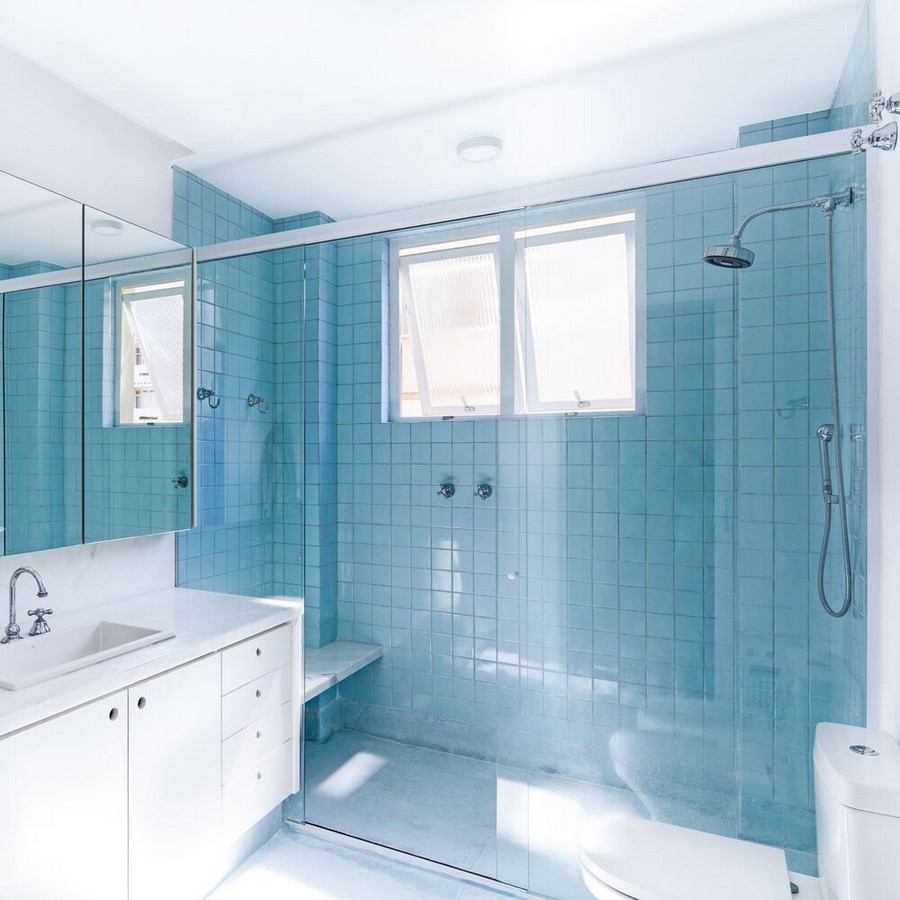
Adapting to Modern Living
Formerly separate rooms were repurposed to better suit contemporary lifestyles. A TV room replaced one of the bedrooms, and a new wardrobe was installed, optimizing storage space while maintaining a seamless flow between areas. These adaptations reflect a thoughtful approach to modern living, balancing practicality with aesthetic appeal.
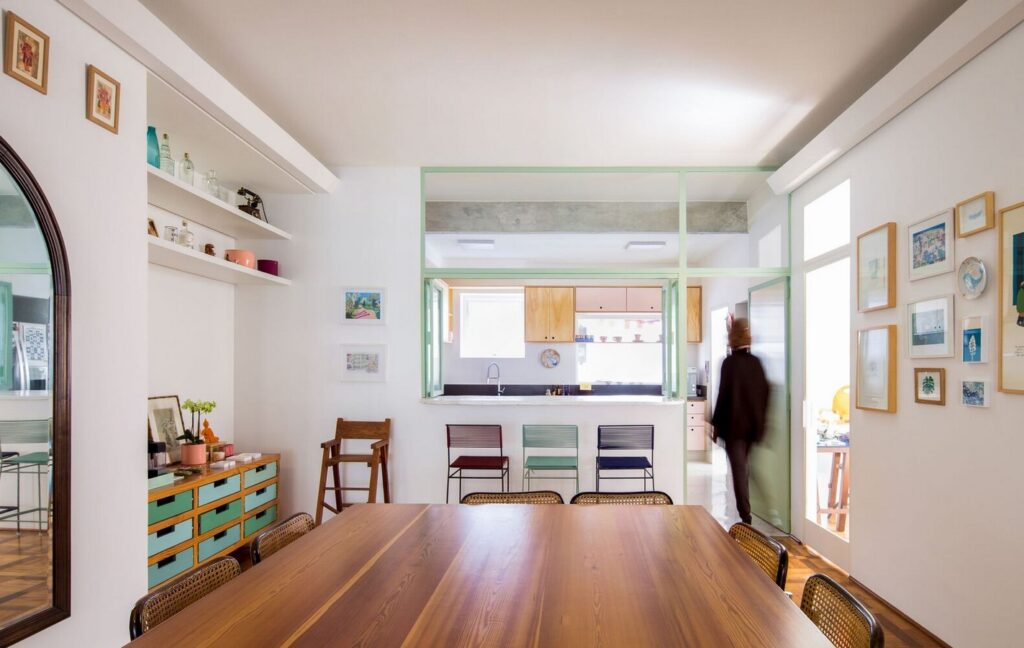
The Sabará Apartment’s renovation stands as a testament to the transformative power of thoughtful design. By prioritizing openness, light, and functionality, Renata Lovro Arquitetura has reimagined a historic space for contemporary living, creating a harmonious blend of past and present in São Paulo’s urban landscape.
