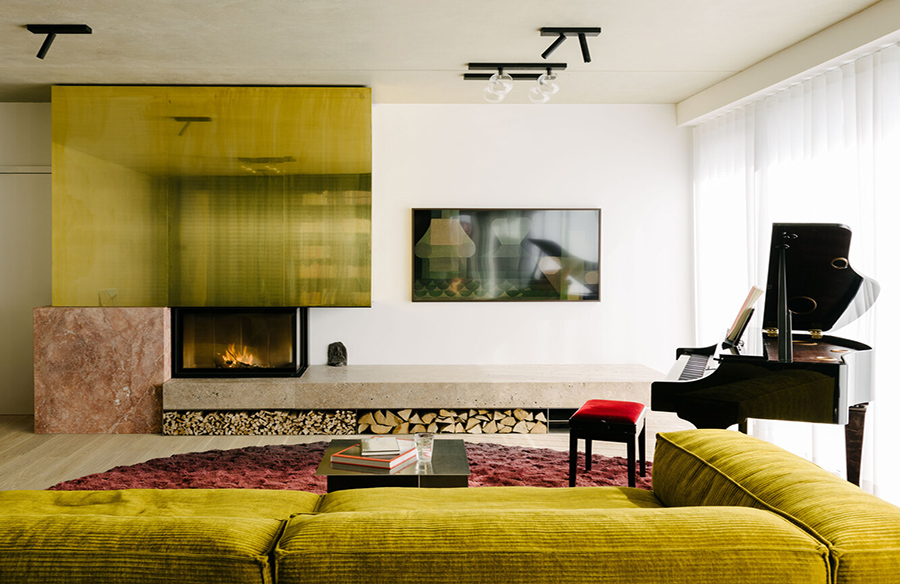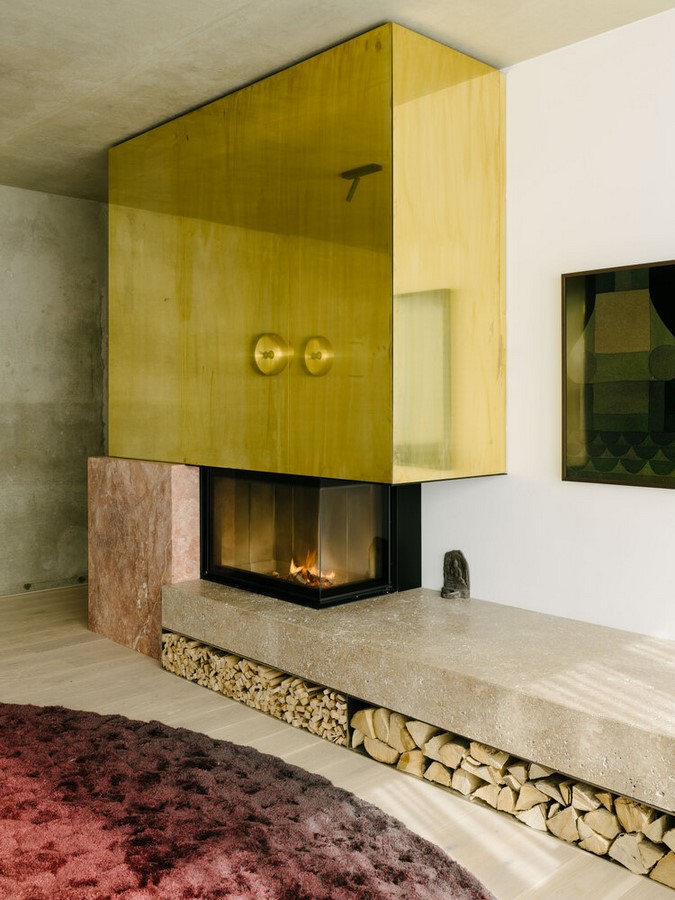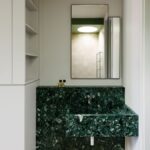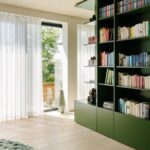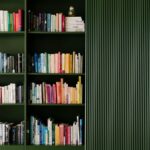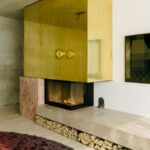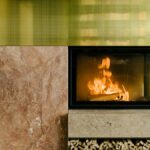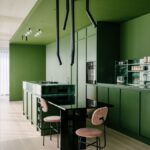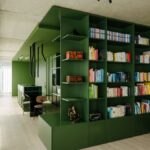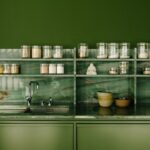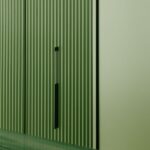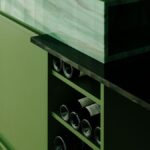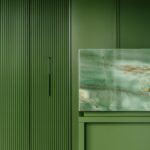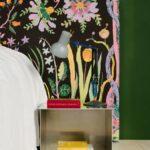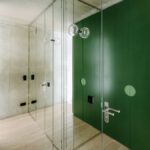Innovative Design Approach
Situated in Berlin, Germany, The Green Box is a testament to innovative interior design by Ester Bruzkus Architekten. This residential project, spanning 120 m² and completed in 2020, redefines conventional living spaces through a unique design concept.
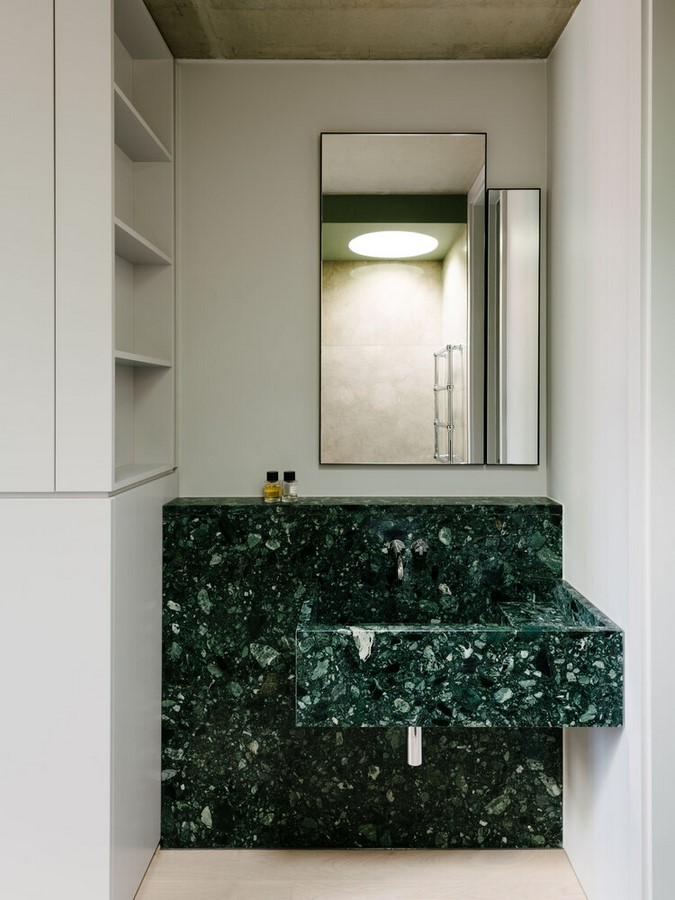
Central Element: The Green Millwork Box
At the heart of the apartment lies a single but intricately designed green millwork box. Positioned centrally within the elongated space, this box serves as a multifunctional element around which circulation seamlessly flows. By maximizing the existing material conditions, the design achieves a balance between functionality and aesthetics.
Harmonizing Contrasts
The interior palette of The Green Box is characterized by a juxtaposition of strong colors and natural materials against neutral raw concrete walls and ceilings. Warm gold violets and brown tones complement the deep green lacquered finish of the millwork box, creating a visually striking contrast. This harmonious blend of cool and warm tones imbues the space with a sense of sophistication and coziness.
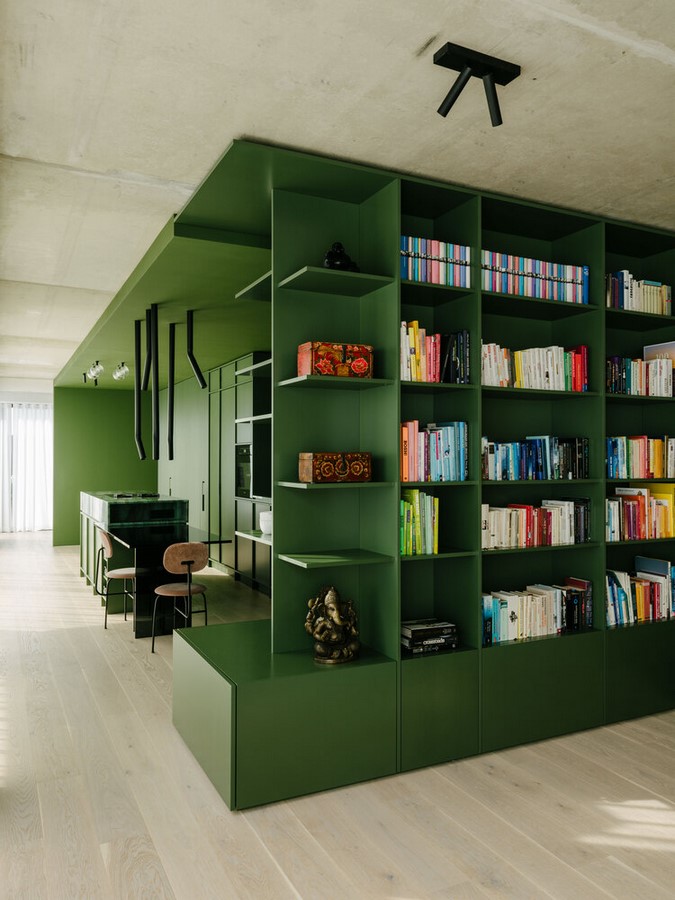
Embracing Openness
Rather than enclose the space with conventional room divisions, the design preserves the apartment’s inherent sense of openness. Floor-to-ceiling windows flood the interior with natural light, while exposed concrete walls add a raw and industrial aesthetic. The strategic positioning of the millwork box creates defined areas within the open plan, enhancing functionality without compromising the overall sense of spaciousness.
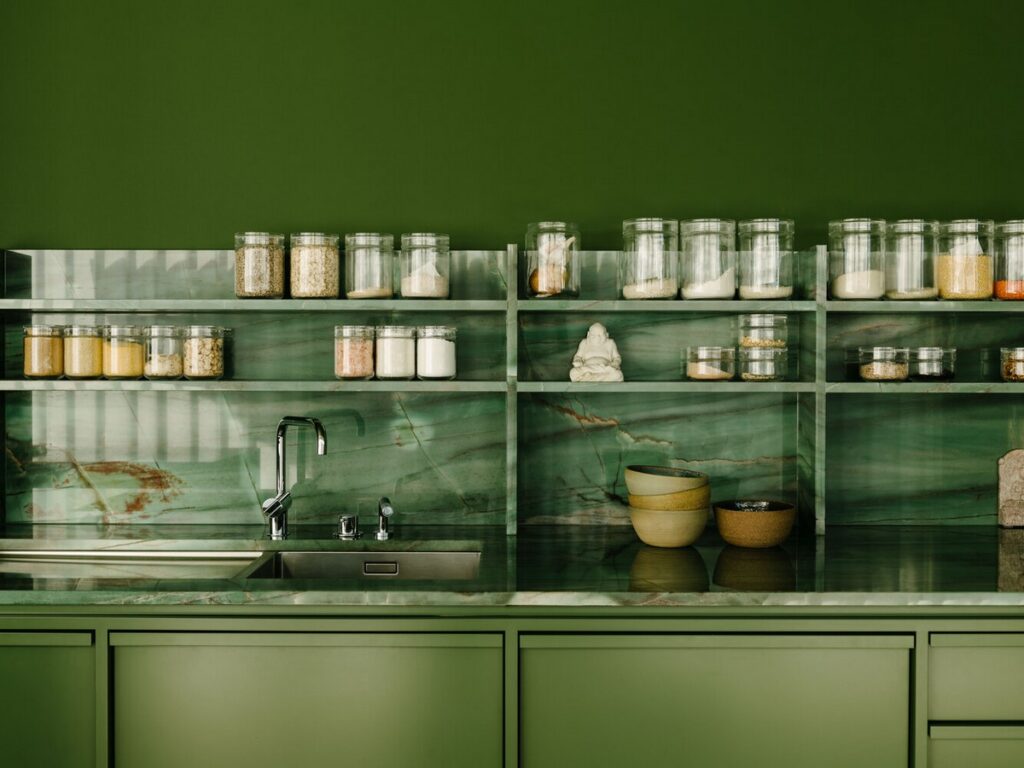
Conclusion: A Cool and Cozy Haven
The Green Box exemplifies Ester Bruzkus Architekten’s commitment to reimagining residential interiors. By embracing unconventional design solutions and celebrating contrasts, the project offers a refreshing take on modern living. Through meticulous attention to detail and a keen understanding of spatial dynamics, The Green Box emerges as a harmonious blend of style, functionality, and comfort, providing its inhabitants with a unique and inviting home environment.
