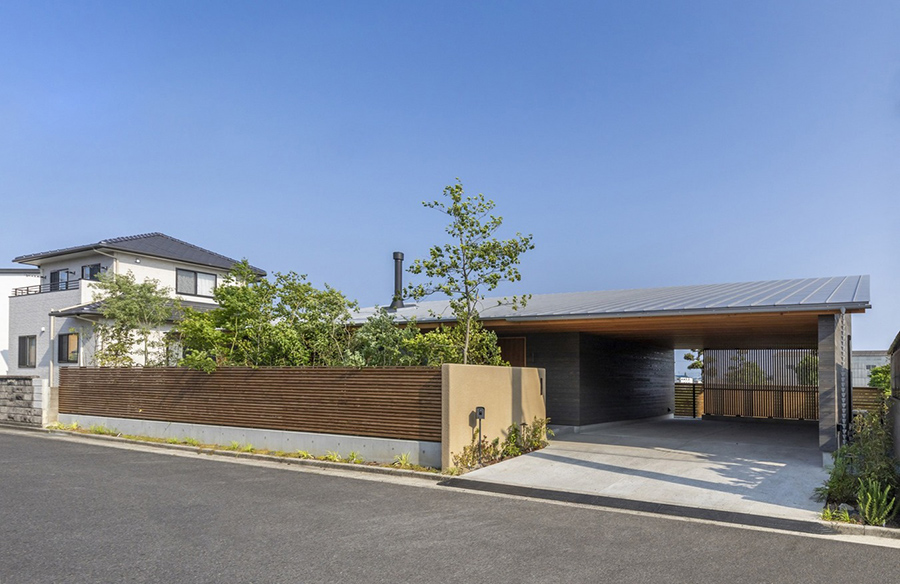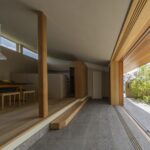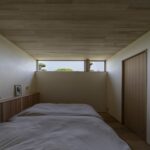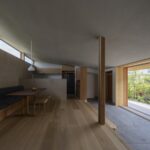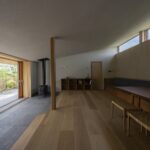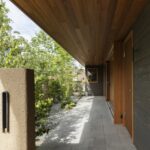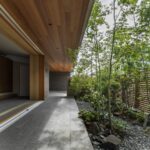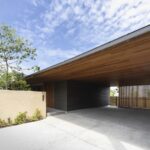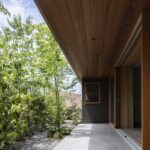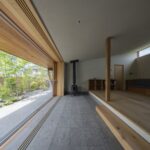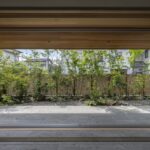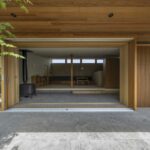Nestled in the tranquil town of Iyo, Japan, the House in Torinoki, designed by Taichi Nishishita Architect & Associates and completed in 2022, stands as a testament to thoughtful architecture that embraces simplicity and warmth.
Design Concept
The site, bordered by a road to the south and surrounded by neighboring houses, posed a challenge to create a sense of security and intimacy. The architect envisioned crafting a space reminiscent of a cave, where inhabitants could find depth and tranquility amidst the simplicity of design. The focal point became a single large roof that envelops the various living spaces, connecting them seamlessly and fostering a sense of spaciousness.
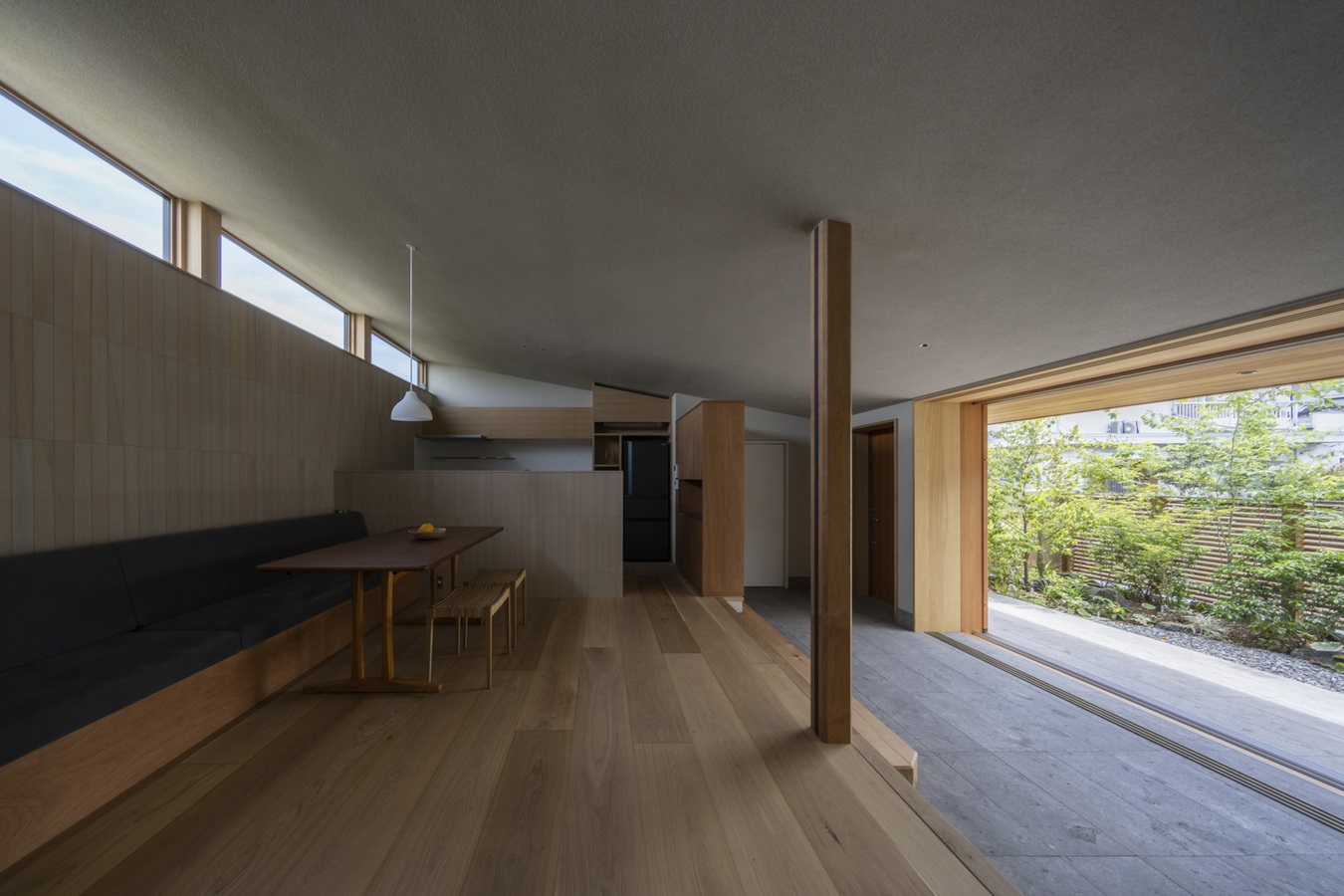
Spatial Arrangement
Despite its modest size of 77 square meters, the House in Torinoki exudes a feeling of expansiveness. The integration of a garden, earthen floor, and living, dining, and kitchen area under the overarching roof creates a harmonious flow and ensures that the space never feels cramped. Even the area designated for cars, such as the built-in garage, is designed to enhance the sense of openness and connection to the surroundings.
Material Selection
In line with the design philosophy, the materials chosen for the house prioritize rustic warmth and tactile quality. Emphasizing “quality over quantity,” the architect opted for materials that age gracefully and contribute to the overall sense of comfort and well-being. Every element, from the wood accents to the natural stone finishes, is carefully selected to enhance the inhabitants’ daily experience and enrich their lives.
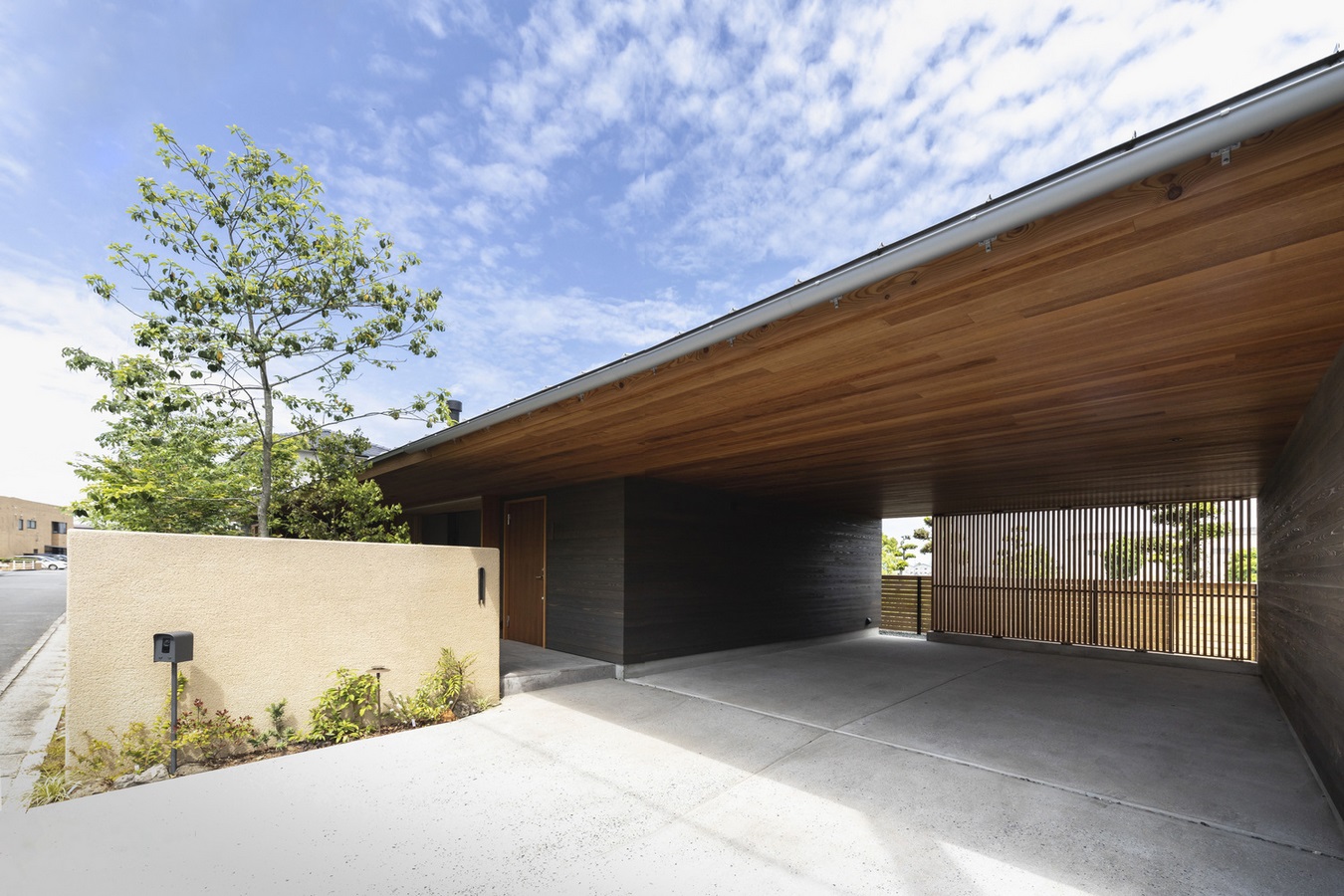
Embracing Everyday Moments
The design of the House in Torinoki is not just about creating a physical shelter but also about fostering moments of joy and tranquility in everyday life. From the glistening water droplets on the garden trees to the soft glow of the winter sunlight filtering through the trees, the architecture serves as a backdrop for cherished moments and experiences.
Conclusion
In its simplicity and elegance, the House in Torinoki embodies the essence of mindful living. It is a place where ordinary moments are elevated into extraordinary experiences, and where the beauty of everyday life is celebrated. As the architect’s parents, for whom the house was designed, embark on the journey of aging gracefully, the House in Torinoki stands as a timeless sanctuary, offering solace, comfort, and a profound sense of home.
