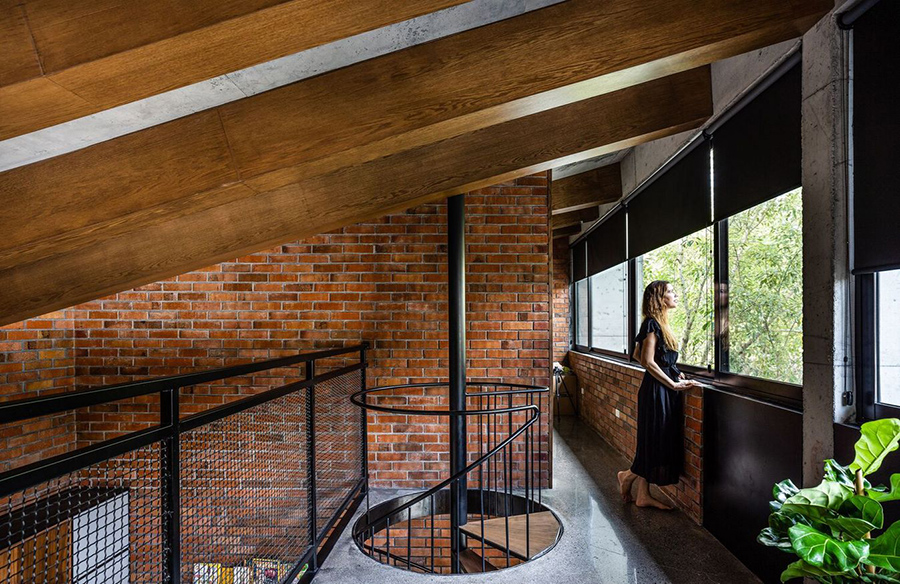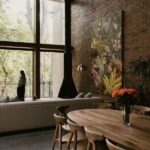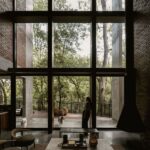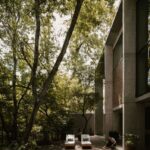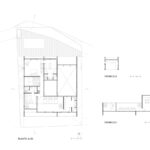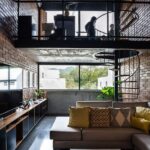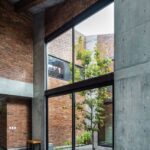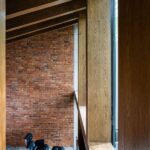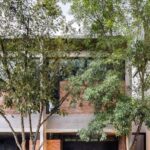Embracing Nature in Monterrey
Nestled within a residential enclave in Monterrey, Mexico, La Noria II House stands as a testament to modern architectural ingenuity. Designed by Garza Camisay Arquitectos and completed in 2021, this dwelling occupies a rectangular flat lot, flanked by neighboring houses and bordered by a tranquil stream adorned with towering trees.
Architectural Vision
Led by architects Edna Garza and Darío Camisay, the project aimed to capitalize on the surrounding vistas while prioritizing a spatial layout that fosters a seamless connection with the outdoors. The design envisioned an interior volume that harmonizes with the majestic trees and ensures direct access to the exterior for the majority of rooms.

Spatial Optimization
To achieve these goals, the architects optimized the permissible height allowances at the front and rear of the property. The program was concentrated on two levels, supplemented by a mezzanine on the third level, creating a voluminous space that maximizes verticality.
Courtyard Concept
Spanning the length of the property, a central courtyard serves as the fulcrum of the design, illuminating and ventilating each area of the house. This impluvium, where sloping roofs converge, dictates the spatial organization. Living spaces flank the courtyard, featuring varying ceiling heights, while service areas are nestled closer to the central axis, maintaining a two-level configuration.
Structural Expression
The concrete structure embodies a modular order, complemented by evenly spaced wooden beams that delineate interior dimensions. External facades are defined by enclosing elements, while brick walls serve as both boundaries and internal partitions, without bearing the structural load.
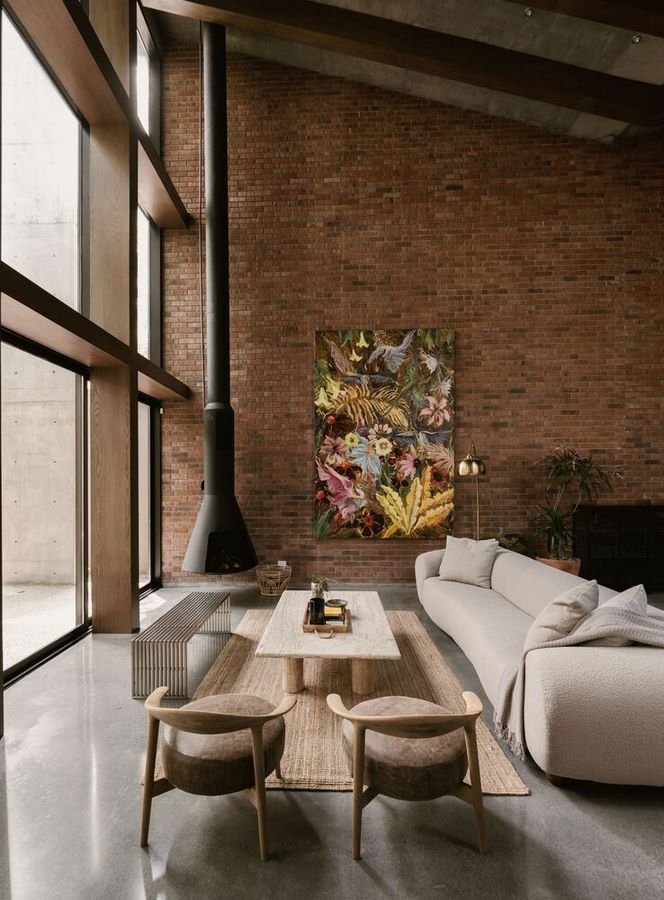
Harmonious Integration
La Noria II House seamlessly integrates architectural form with natural surroundings, creating a sanctuary where residents can immerse themselves in the beauty of Monterrey’s landscape. By prioritizing spatial flow, vertical optimization, and material coherence, Garza Camisay Arquitectos have crafted a residence that not only captures the essence of its locale but also offers a tranquil retreat amidst urban life.
