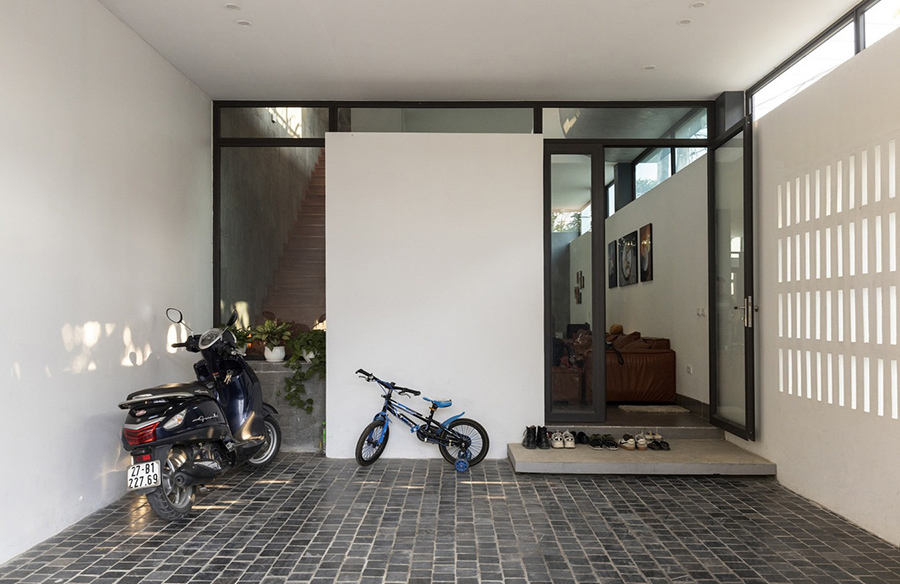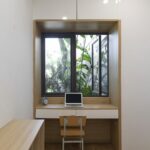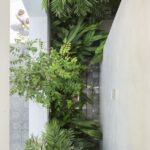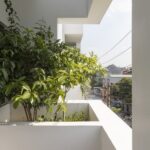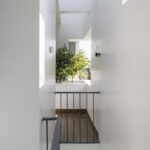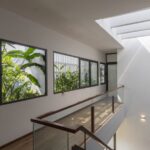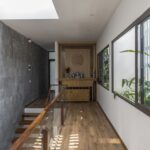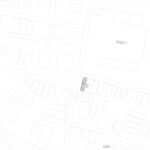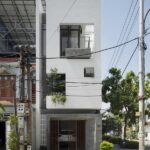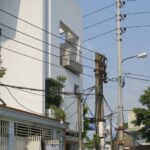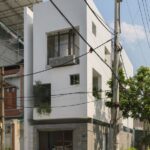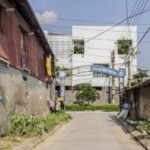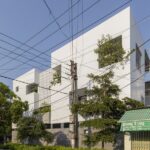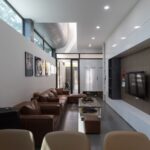Located in Dien Bien City, Vietnam, the Dong Thu House stands as a testament to innovative architecture by HIEN Architects. Built in 2020, this three-story residence spans 100m², catering to the diverse needs of a multi-generational family while addressing the challenges posed by the region’s harsh climate.
Architectural Concept
The architectural vision behind Dong Thu House revolves around creating a harmonious blend of necessary functions and communal spaces while ensuring privacy for each family member. Moreover, the design seeks to mitigate the adverse effects of the region’s extreme climate, particularly the intense sunlight exposure on vertical surfaces.
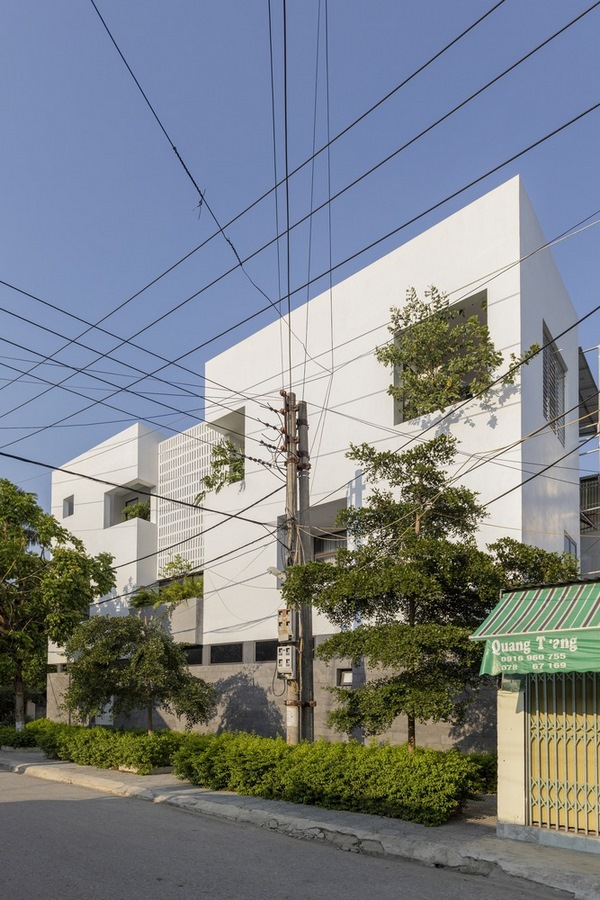
Sustainable Solutions
To combat the heat and organize the layout effectively, voids are strategically incorporated into the design, along with the strategic placement of green trees to provide natural shading. These green buffers not only contribute to cooling the structure but also enhance the overall landscape, both inside and outside the building. The emphasis on simplicity in color design and finishing materials adds to the sustainable ethos of the project.
Material Selection
The construction of Dong Thu House primarily utilizes reinforced concrete, volcanic stone cladding, ventilated bricks, glass, and extensive greenery. Each material is chosen for its durability, thermal properties, and aesthetic appeal. The integration of green trees plays a crucial role in providing shade and enhancing the natural ambiance of the living spaces.
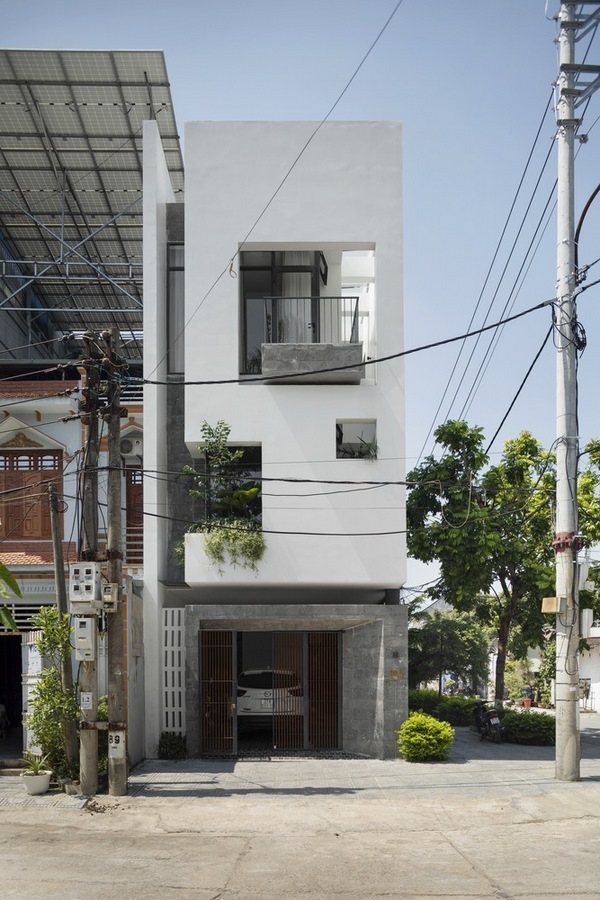
Functional Layout
The ground floor encompasses essential areas such as the front courtyard, lobby, garage, living room, kitchen, and a bedroom for the elderly. Utilization of full-length glass walls ensures ample natural light penetration while maintaining privacy. The second floor serves as the communal hub, fostering family connections, with two bedrooms and shared activity spaces. The third floor houses spaces for ancestor worship and laundry facilities.
Conclusion
Dong Thu House epitomizes the fusion of functionality, sustainability, and natural elements in architectural design. By integrating green buffers, maximizing natural light, and prioritizing ventilation, the residence not only addresses the challenges of the local climate but also fosters a sense of well-being for its inhabitants. HIEN Architects’ thoughtful approach to design and material selection sets a precedent for sustainable living in Vietnam’s mountainous regions.
