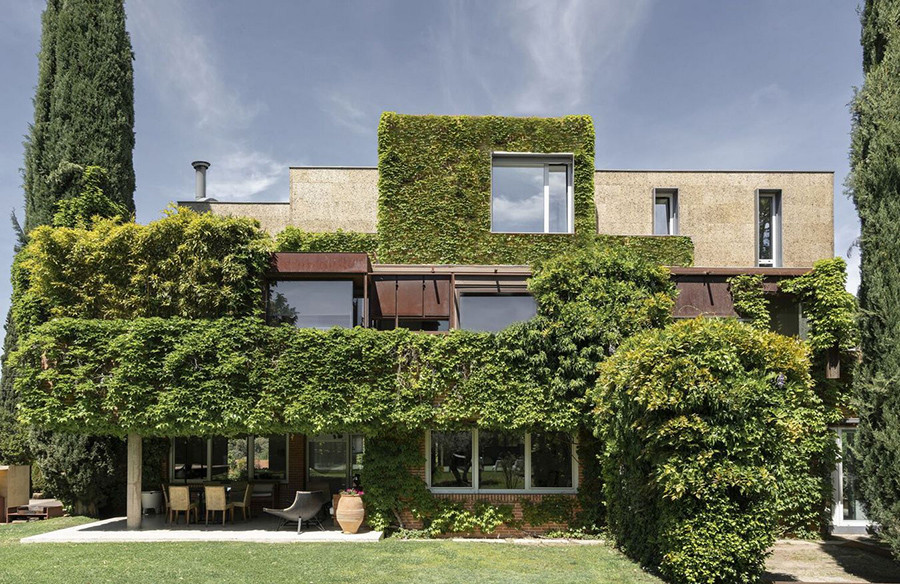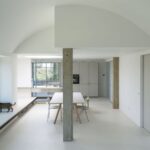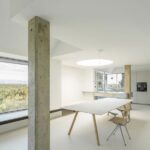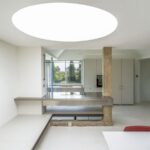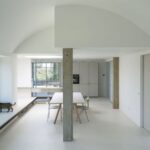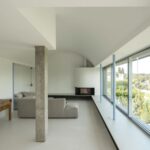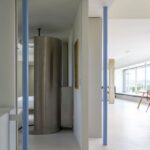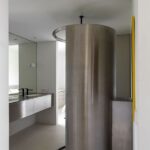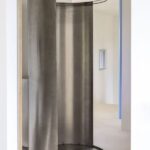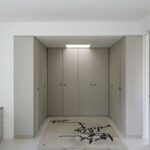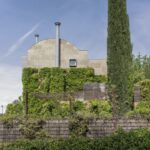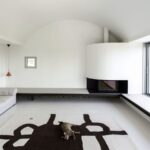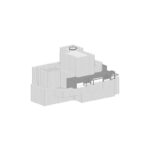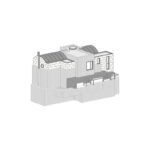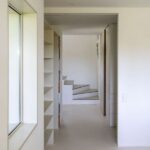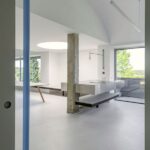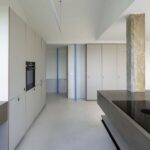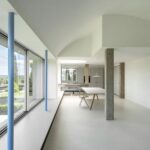The DOMEHOME House, located in Aravaca, Madrid, Spain, underwent a transformative expansion in 2023, led by the innovative architectural firm EME157. This project involved the addition of a new floor to accommodate an independent apartment for the family’s son, enhancing both functionality and aesthetics.
Architectural Vision
The primary challenge of the intervention was to seamlessly integrate the new structure with the existing house while maintaining visual harmony. The architects opted for a domed shape to crown the previous brick house, ensuring that the addition did not disrupt the overall cubic aesthetic. This design choice not only added spatial dignity but also minimized the perception of height from the exterior.
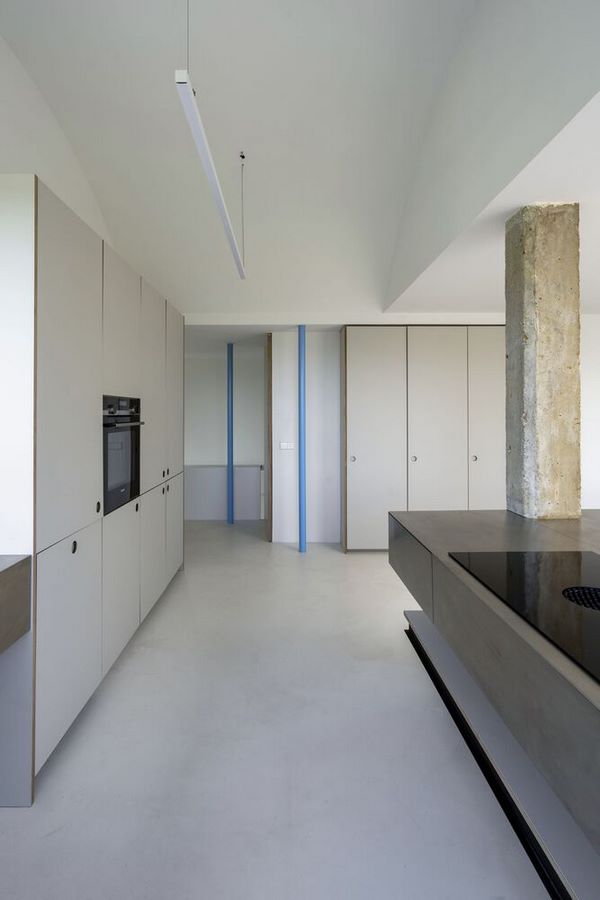
Material Selection
To distinguish the new floor as a separate element, cork was chosen for its lightweight and insulating properties, contrasting with the solidity of the existing brick structure. Zinc was utilized for the vault, further enhancing the visual appeal while prioritizing the breathtaking views from the elevated position. The clients embraced the innovative approach, allowing for a smooth execution of the design concept.
Spatial Layout
The ground floor encompasses 50m², housing the entrance, a bedroom, and a bathroom, while the upper floor spans 130m², divided into private and public areas. The public space features an open layout, seamlessly connecting the kitchen, dining room, and living room. Large windows provide abundant natural light and frame picturesque views of the surroundings. A circular skylight, preserved from the original design, floods the space with additional light, creating an inviting atmosphere.
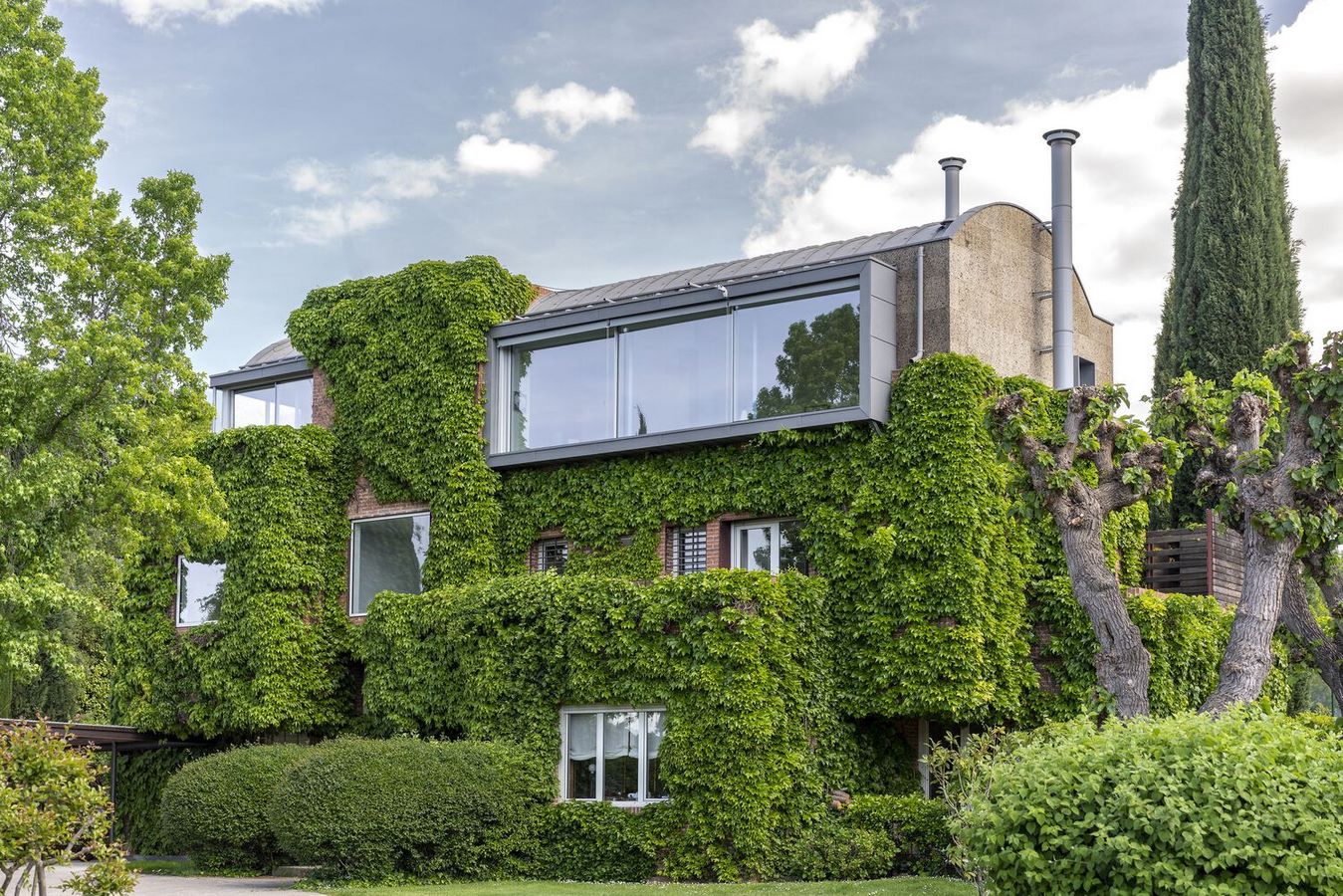
Interior Design
The interior design is characterized by simplicity and functionality, with an emphasis on contrasting materials. Mortar floors, polished stainless steel countertops, and plywood furniture create a balance between cold and warm elements. Exposed concrete beams and pillars from the original structure add a touch of industrial charm, juxtaposed with new metal pillars painted in a sky blue hue to blend harmoniously with the scenic backdrop.
Conclusion
The DOMEHOME House expansion exemplifies EME157’s commitment to innovative design and sustainable architecture. By seamlessly blending traditional materials with modern aesthetics, the project not only fulfills the functional requirements of the client but also enhances the visual appeal of the existing structure. As a testament to creative problem-solving and meticulous craftsmanship, the DOMEHOME House stands as a beacon of architectural excellence in Madrid’s urban landscape.
