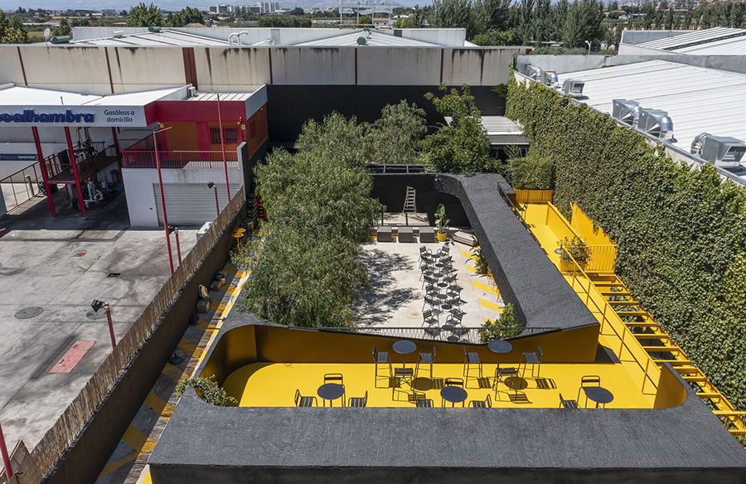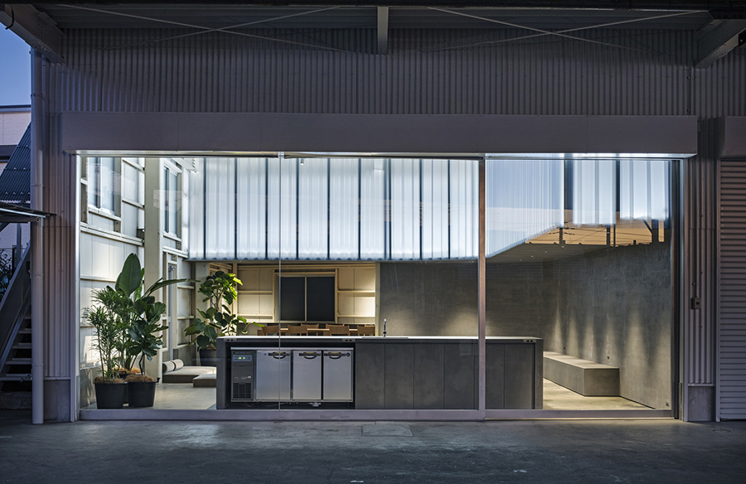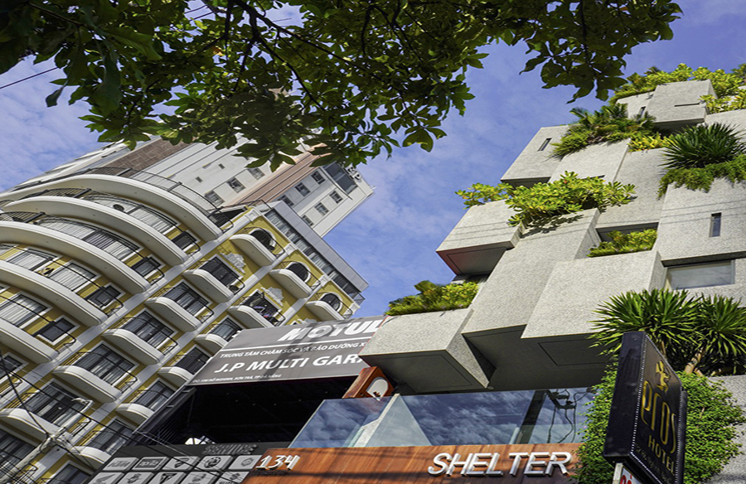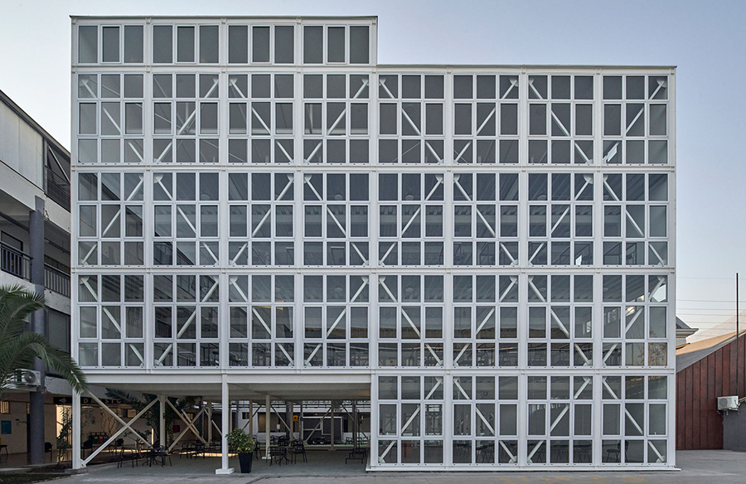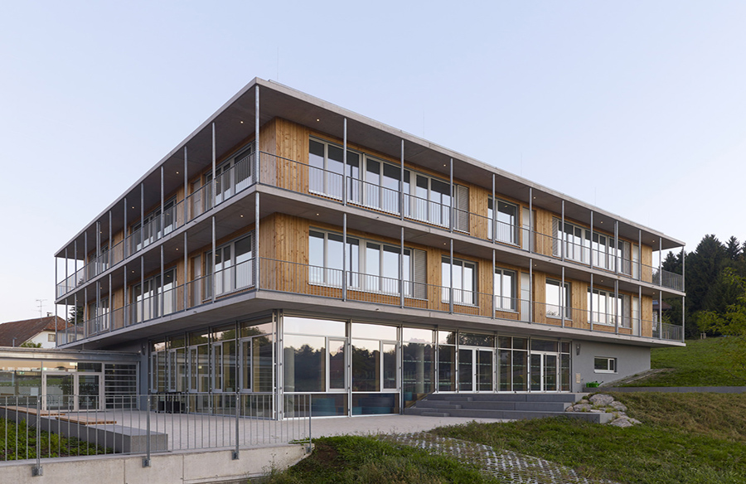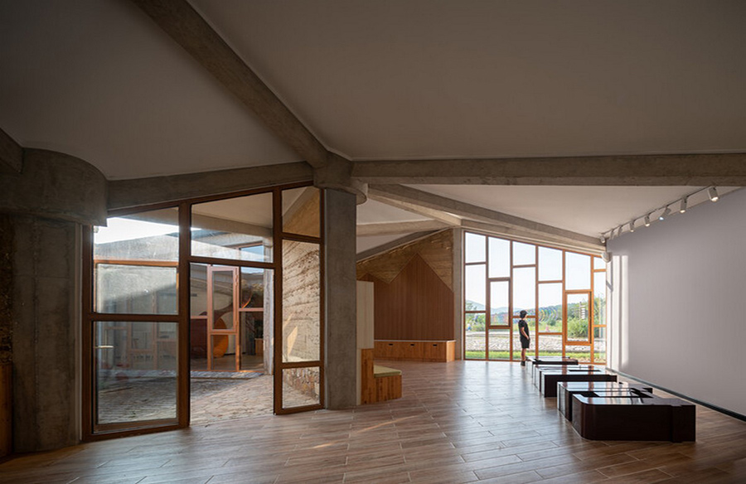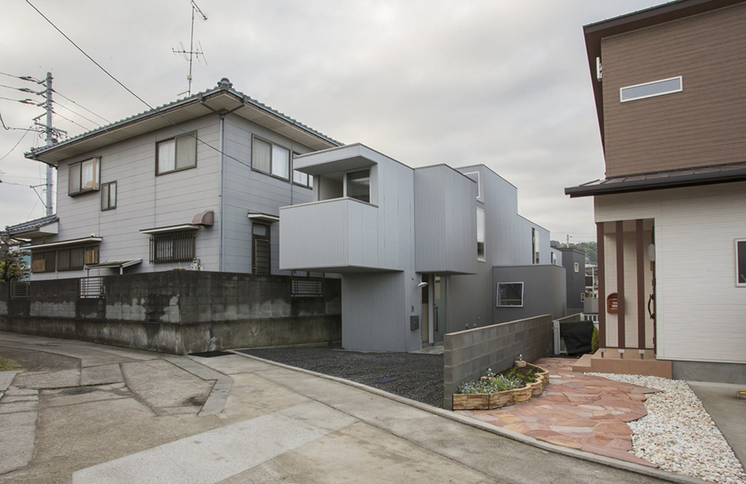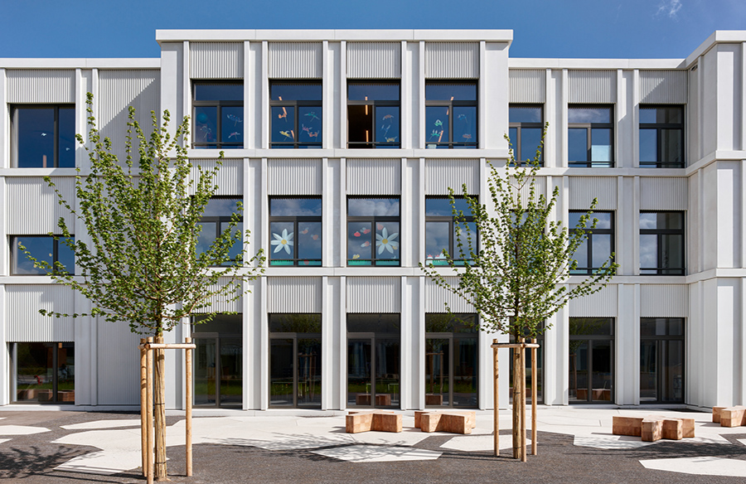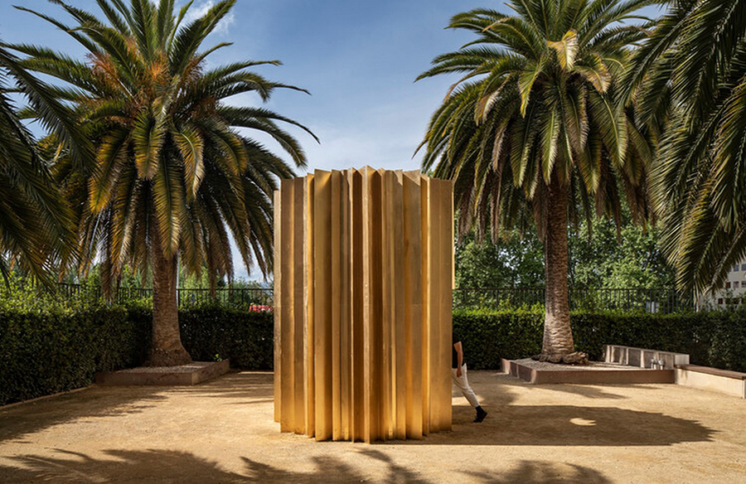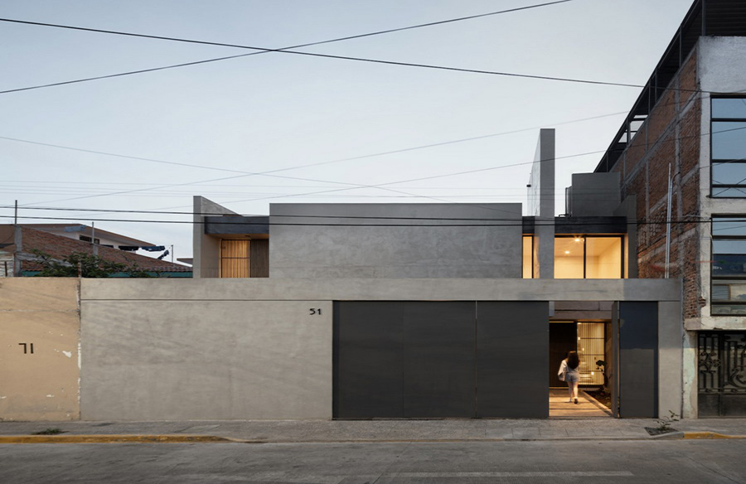Reimagining Industrial Spaces Copera Garden
Introduction In the outskirts of La Zubia, Spain, lies the Copera Garden, a project by architect Tomás García Píriz that redefines the concept of industrial spaces. This extension of the Industrial Copera club transforms a parking lot into a vibrant stage space, bridging the gap between urban and rural environments. Fusion of Landscapes The project […]
