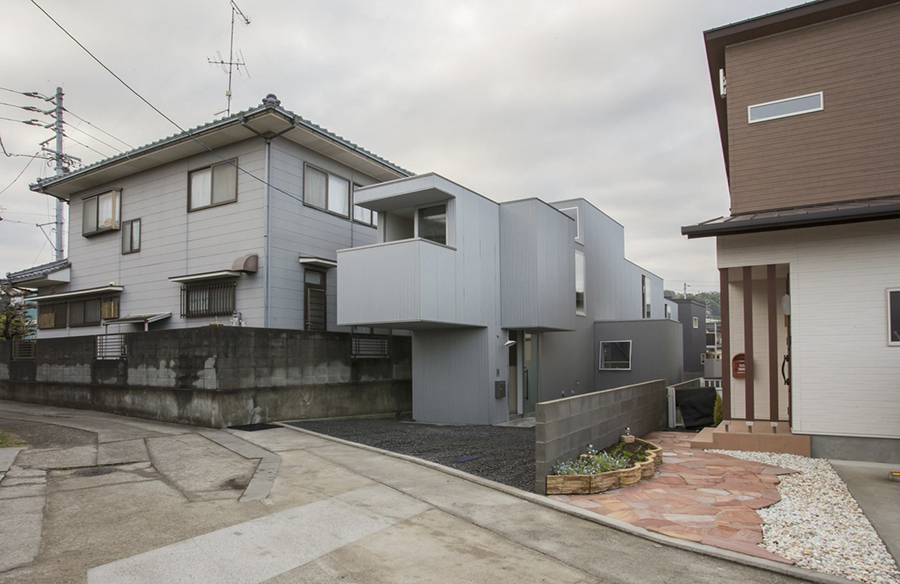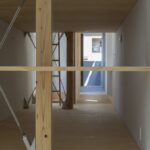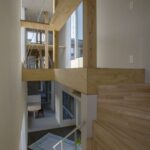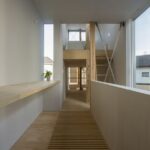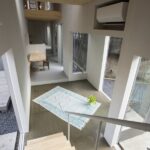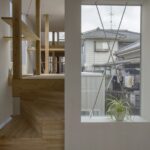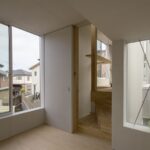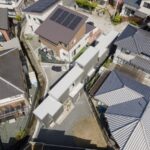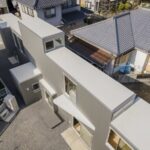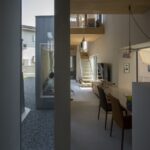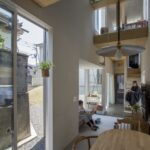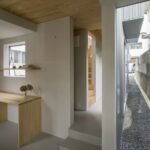Embracing Unconventional Shapes in the Japanese Countryside
Nestled in the tranquil Japanese countryside, House KJ, designed by 1-1 Architects and completed in 2022, stands as a testament to innovative design in unconventional landscapes. Situated on a plot characterized by long, narrow, and distorted roads, the house grapples with the challenge of integrating seamlessly into its unique surroundings.
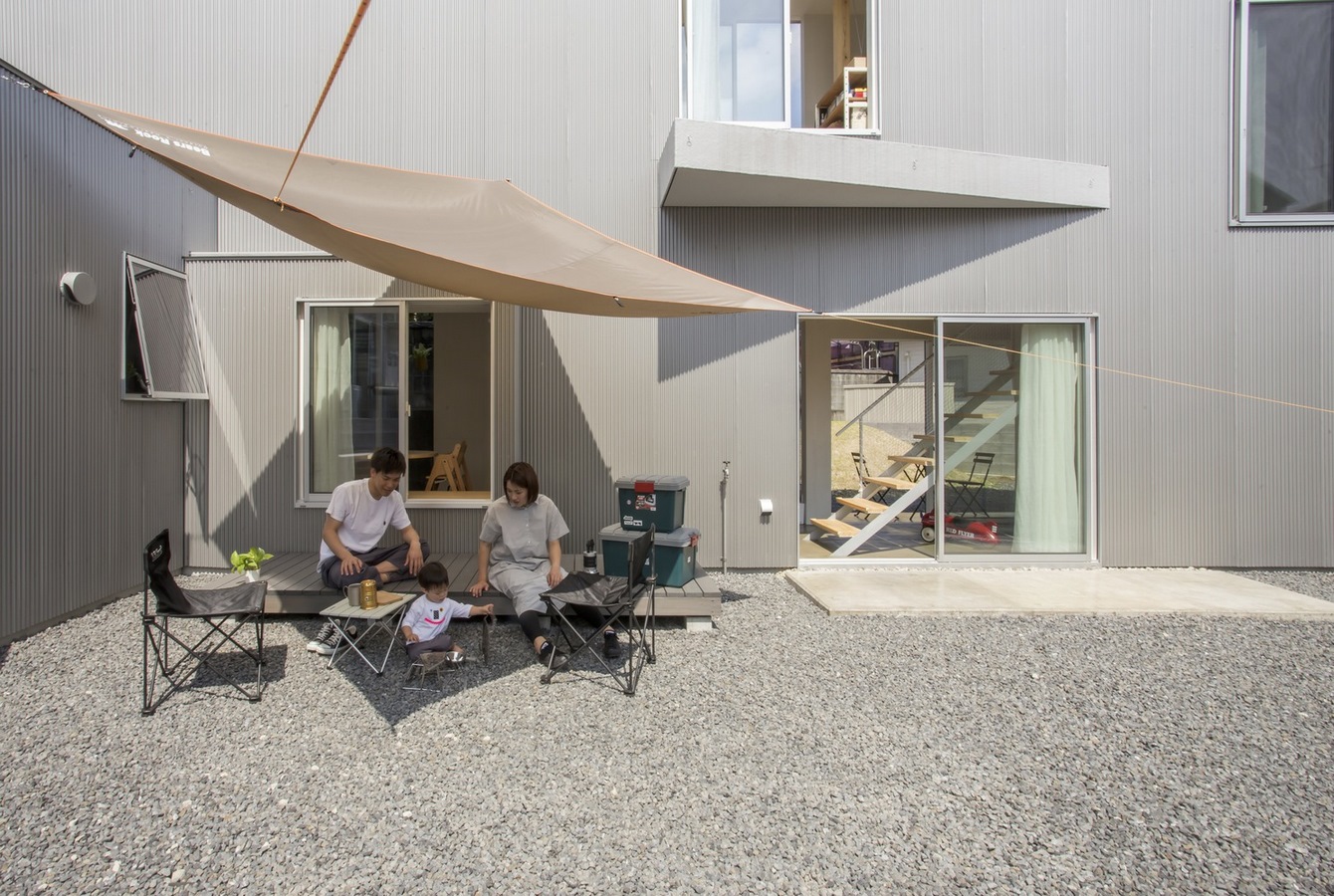
Crafting a New Relationship with the Landscape
Lead Architect Yuki Kamiya envisioned a design that would redefine the relationship between the building and its deformed flagpole-shaped site. A key aspect of this approach involved strategically placing a 1.8m wide elongated volume to penetrate the flag and pole portions of the site. This decision not only created a strong axial interior space but also ensured that all areas of the house enjoyed close proximity to exterior wall surfaces on both the east and west sides.
Fostering Connectivity with the Outdoors
The design of House KJ prioritizes connectivity with the surrounding landscape, with carefully positioned openings and gathering spaces that blur the boundaries between indoor and outdoor living. Residents are encouraged to engage with the dynamic changes of the neighboring land, visible from various vantage points within the house. The sectional plan was meticulously crafted to establish a three-dimensional relationship with the landscape while maintaining a sense of intimacy within the family living spaces.
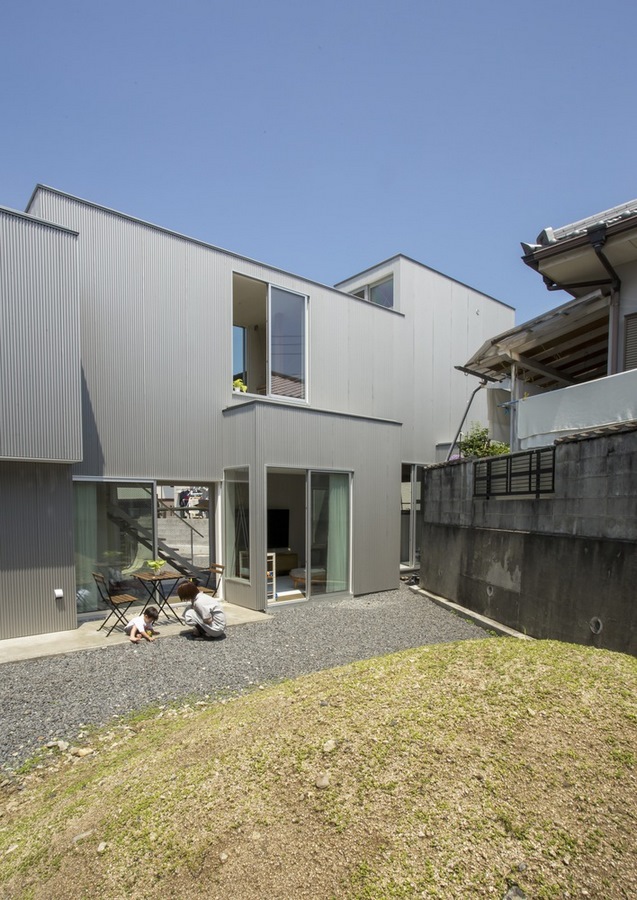
Embracing Diversity in Daily Life
As residents move along the long north-south axis of the house, they are greeted by a landscape that evolves with each step. Whether enjoying moments of quiet reflection in softly lit spaces or dining amidst panoramic views of neighboring lots, every experience is shaped by the unique features of the land. By embracing the disparate elements of the site and the boundaries of neighboring lots, House KJ becomes more than just a dwelling – it becomes an integral part of the residents’ lives.
Conclusion: A Harmonious Fusion of Architecture and Environment
In House KJ, 1-1 Architects have succeeded in crafting a residence that transcends the constraints of its surroundings. By embracing the inherent challenges of the site and reimagining conventional design principles, they have created a space that fosters a deep sense of connection with the landscape. As residents navigate the fluid boundaries between indoor and outdoor spaces, they are reminded of the beauty of diversity and the power of architecture to enrich daily life.
