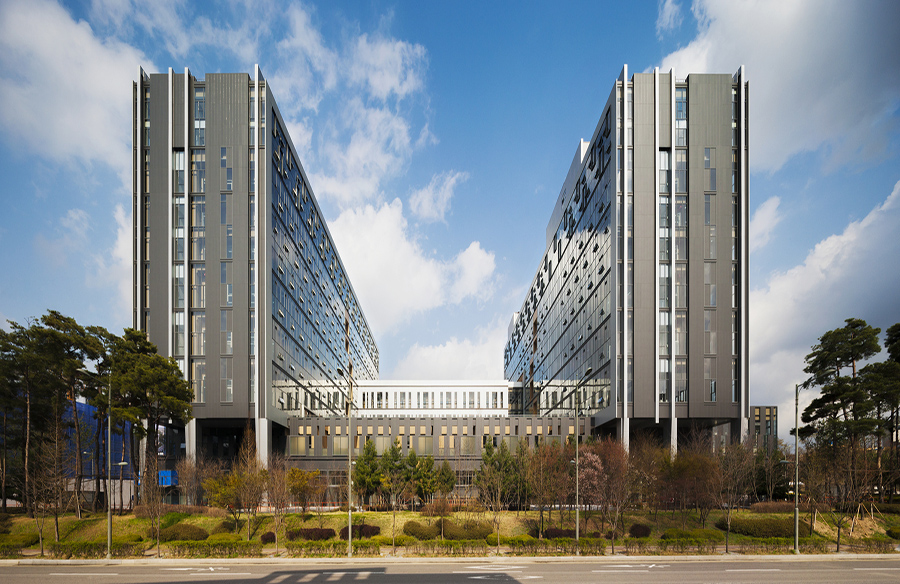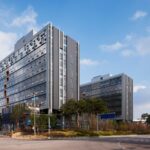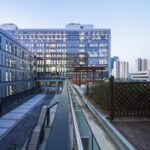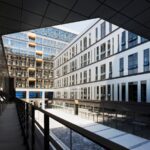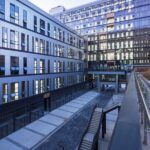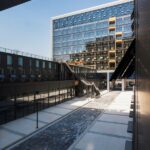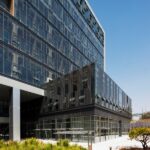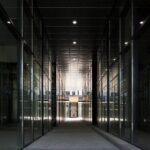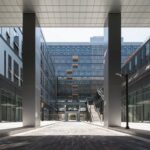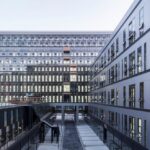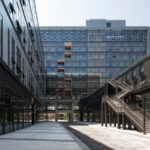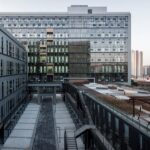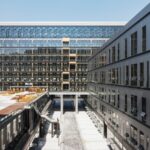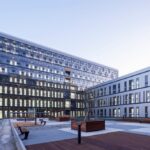Introduction
Giheung Business Park, designed by KARO Architects in Yongin-si, South Korea, is a multifaceted complex comprising sales areas, factories, offices, dormitories, and convenience facilities. The project, completed in 2019, aimed to create a space that caters to diverse needs while adhering to legal limitations and promoting community interaction.
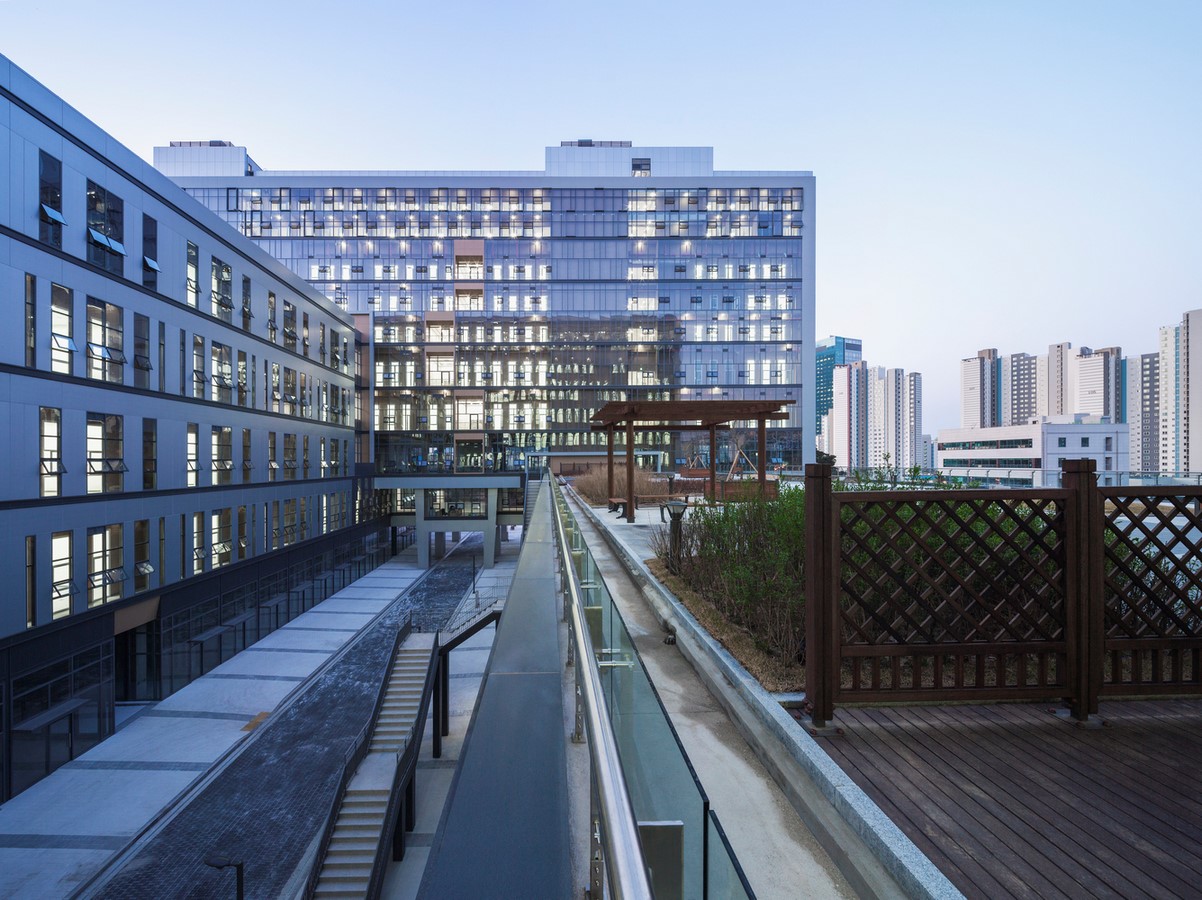
Spatial Organization
With a site restriction of 12 stories or less, the architects strategically organized the various spaces to maximize functionality within the legal framework. Common areas were strategically placed where different functions intersected, fostering interaction and collaboration among occupants. Horizontal and vertical arrangements were guided by considerations such as sunlight, views, and visual communication possibilities.

Flexibility and Ownership
To accommodate the diverse needs of occupants, the interior design and construction were left to the individual owners of each room. However, common areas were planned and constructed by the architects to ensure efficiency and cohesion throughout the complex. Anticipating the absence of established patterns in the new city section, the architects focused on activating the lower floors to create a vibrant community hub.

Maximizing Commercial Potential
Sales facilities were strategically positioned along the front and shielded green streets, forming interconnected three-story masses to facilitate commercial activities at various levels. The building’s design maximized density within legal parameters, with common spaces tailored according to exclusive private rates. A reasonable core plan ensured the efficient use of space and the creation of pleasant public areas.
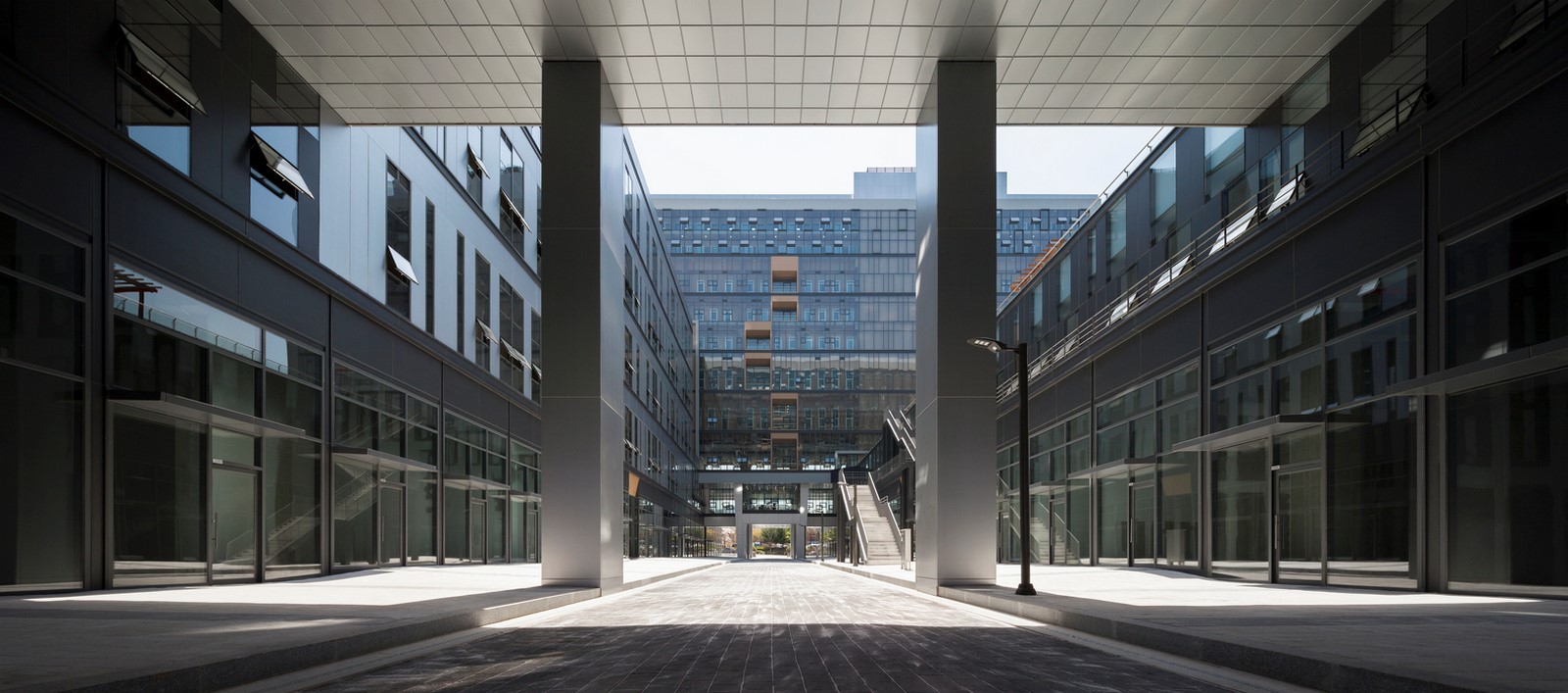
Harmonizing Design Elements
The Knowledge Industry Center, blending factory and office characteristics, utilized parking and office modules as key design elements. Intersection points between these modules informed the exterior material module, introducing variation to the building’s facade. Floor and ceiling material modules were coordinated, and landscape design was integrated to complement the overall building module.
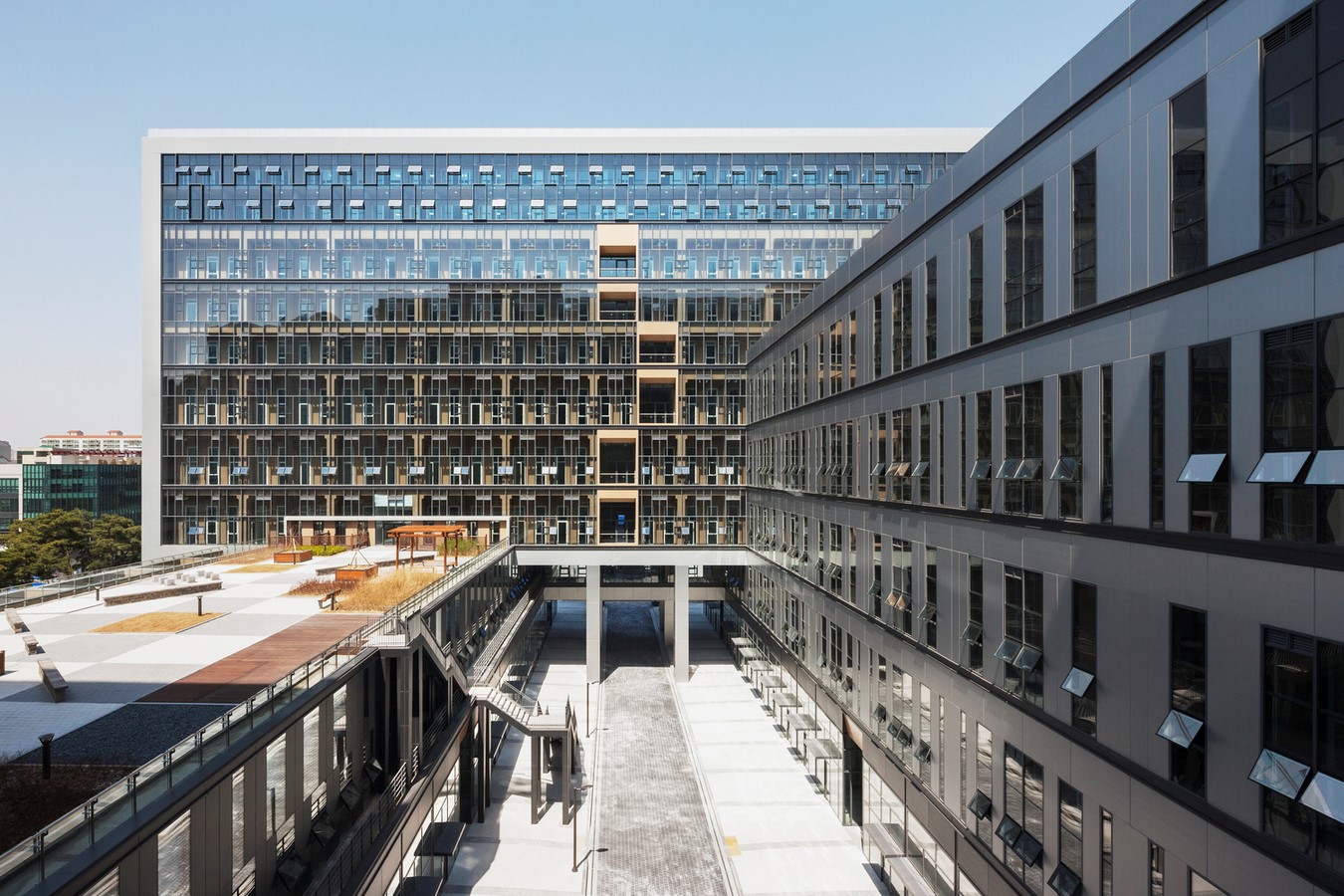
Conclusion
Giheung Business Park stands as a testament to versatile design and efficient spatial planning. By harmonizing diverse functions within legal constraints, the project creates a dynamic environment that fosters collaboration and community engagement. With its strategic layout and thoughtful design elements, the complex sets a precedent for mixed-use architecture in South Korea, catering to the evolving needs of modern urban spaces.
