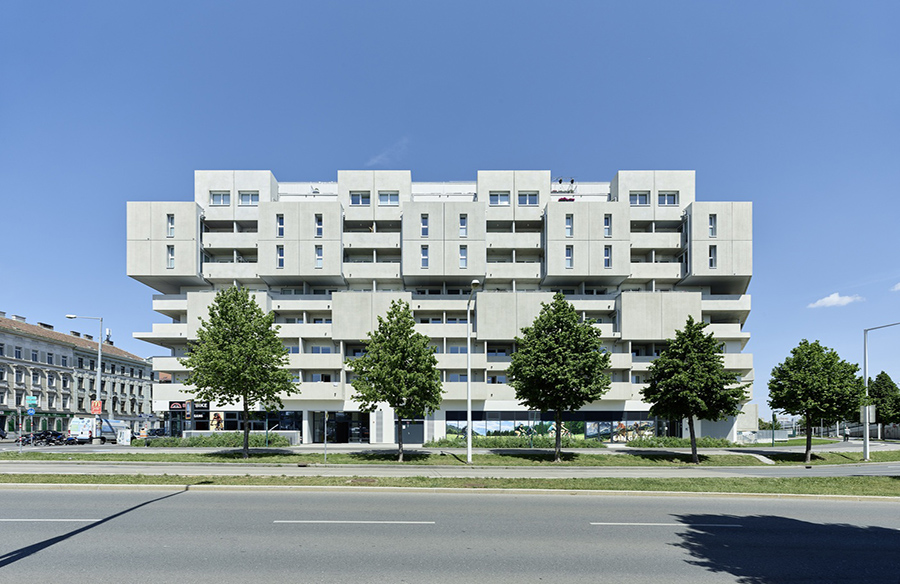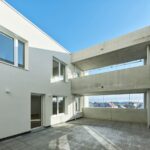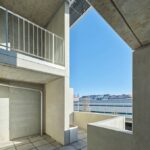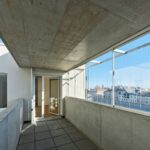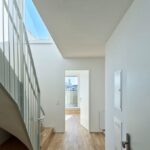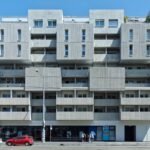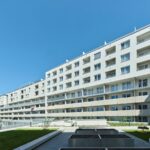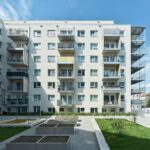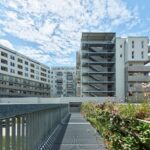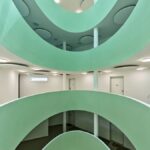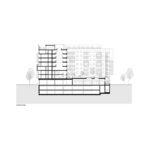Introduction
Situated amidst two highways, the Florasdorfer Spitz Building in Vienna, Austria, epitomizes the fusion of urban density with rural character. Designed by Freimüller Söllinger Architektur and Studio Vlay Streeruwitz, the project strives to embody the essence of “city meets village” by integrating specific qualities into its design.
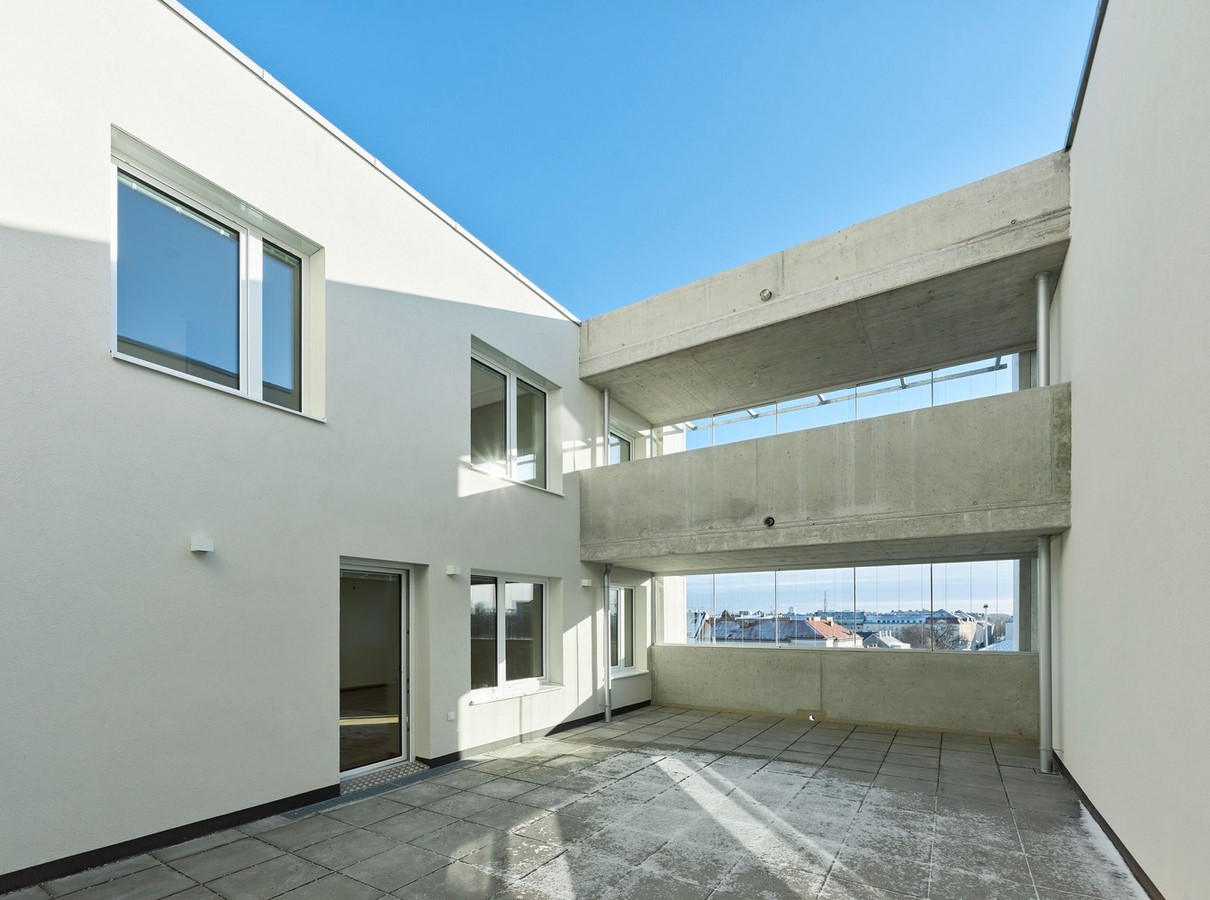
Urban Structure
The project’s urban structure draws inspiration from the historical concept of the perimeter block, organized as brackets and dots. This layout encloses a landscaped space while maintaining openness through strategic placement and orientation. By utilizing the vacant lot on the entrance road, the development prevents the creation of inward-facing fronts, enhancing connectivity and engagement with the surroundings.
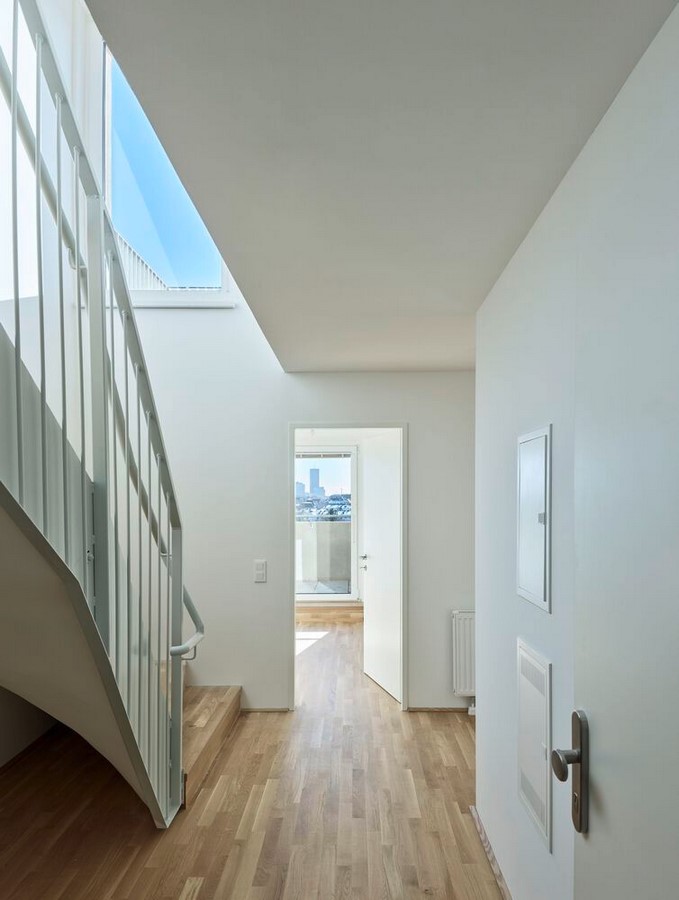
Prominent Edge
Florasdorfer Spitz serves as the southern tip of the peripheral development, forming a prominent edge to the street. This edge not only defines the project visually but also fosters communication through its orientation of private outdoor spaces and base design. Textured precast concrete elements add visual interest, creating an interplay of light and shadow throughout the space.
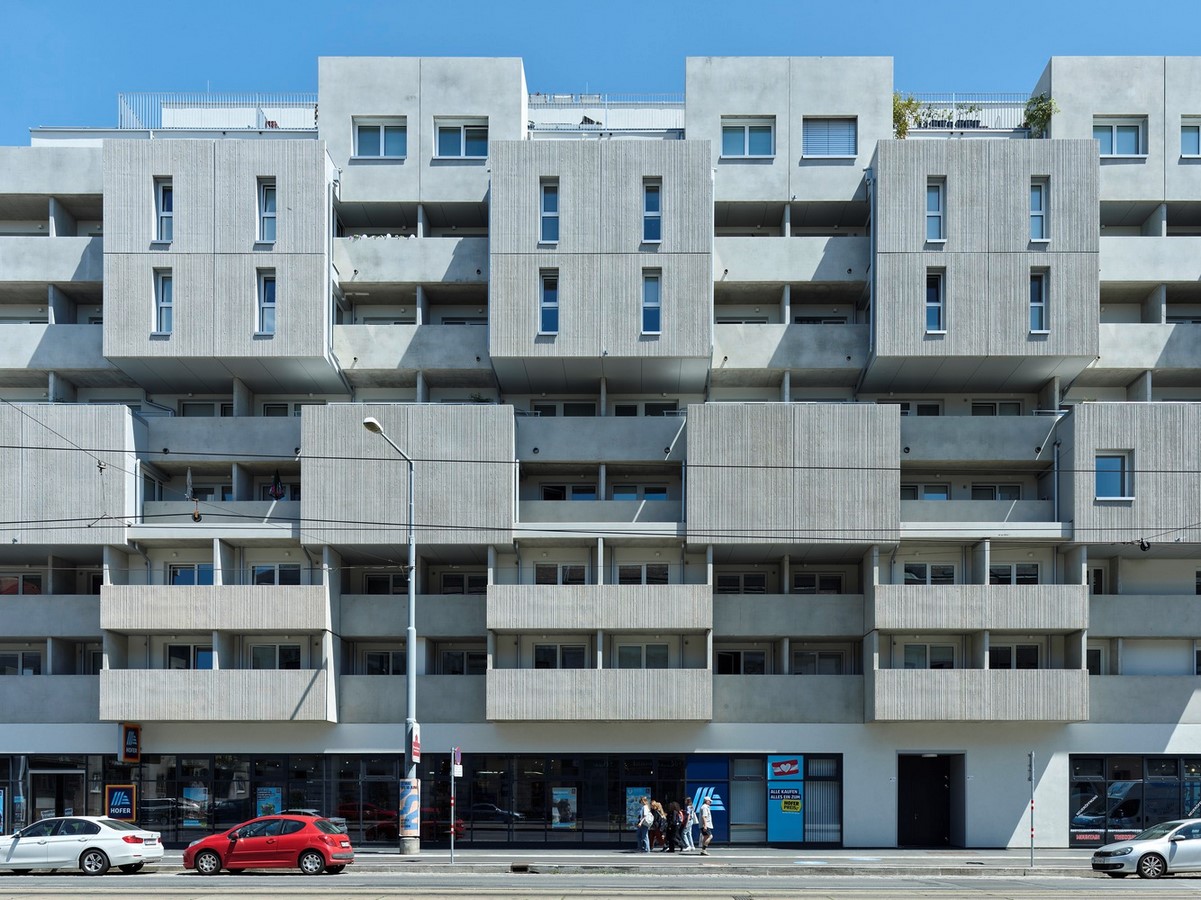
Maximizing Open Space
Despite its urban context, Florasdorfer Spitz maximizes open space by incorporating a high density of functions. Alongside a local grocery store and commercial spaces, the building features 147 apartments, 39 boarding rooms, community areas, and dedicated bicycle and stroller rooms on each floor. Flexible apartment layouts accommodate changing needs, while separate entrances offer versatility for work, living, and guest accommodations.
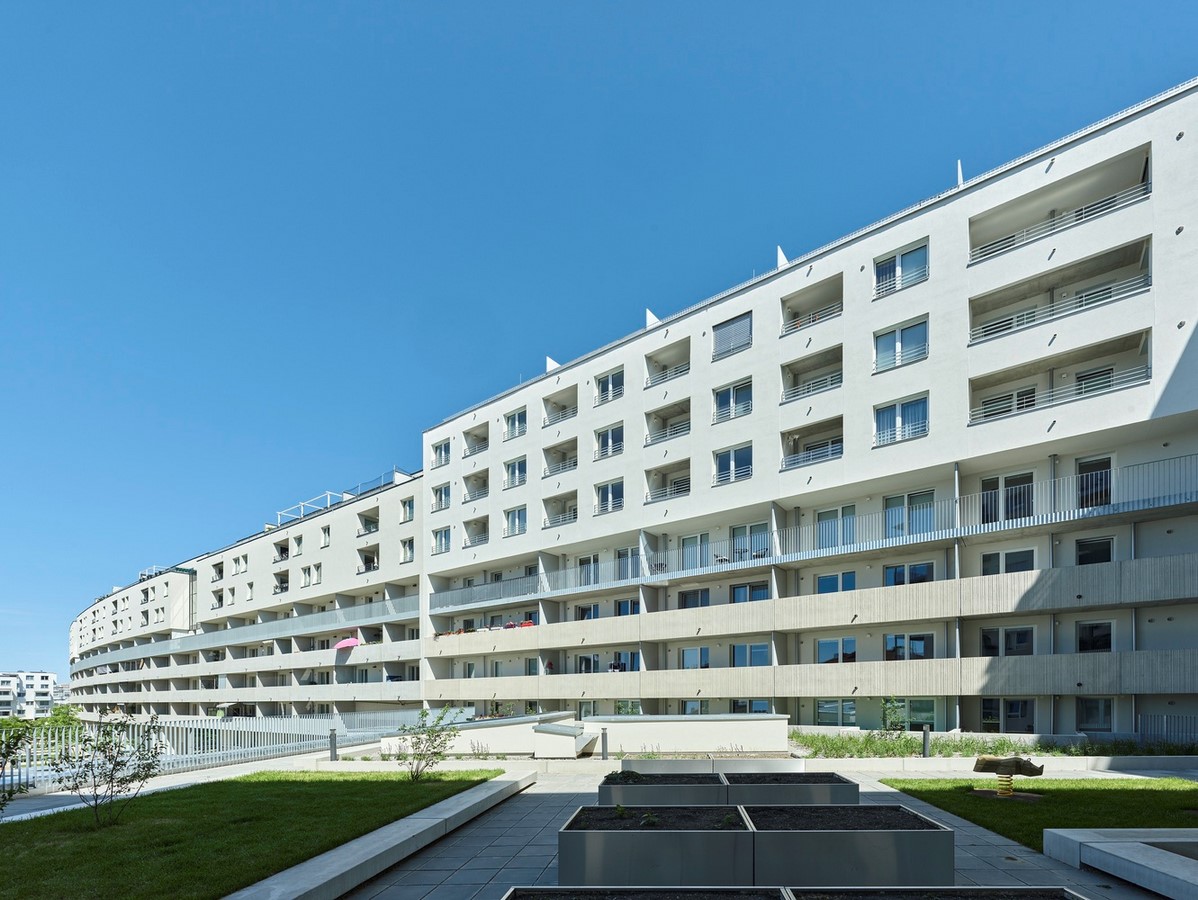
Green Integration
The project prioritizes green integration, particularly on the east side, where an existing green strip serves as an active filter and sound barrier. A vertical garden carpet further enhances the greenery, extending the sensation of a garden to all levels. The height limit of 15 meters, defined by the tree canopy and highways, creates sheltered interior spaces below while offering expansive views above.
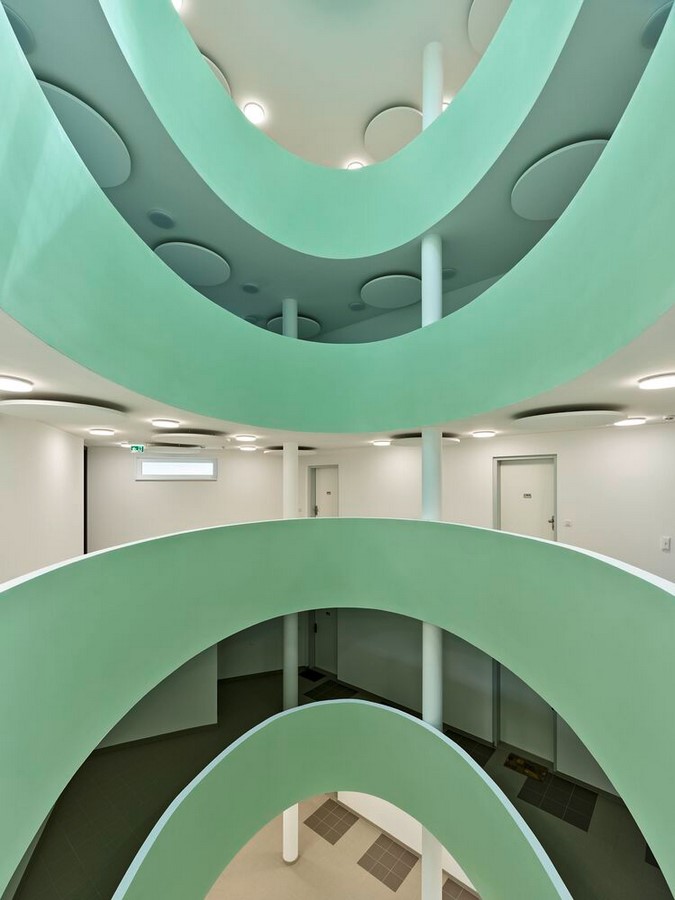
Conclusion
Florasdorfer Spitz Building exemplifies a harmonious blend of urban functionality and rural charm. By embracing its surroundings and integrating green elements, the project creates a vibrant and sustainable community hub. With its thoughtful design and emphasis on open space, Florasdorfer Spitz sets a new standard for mixed-use architecture, fostering a sense of belonging and connectivity in the heart of Vienna.
