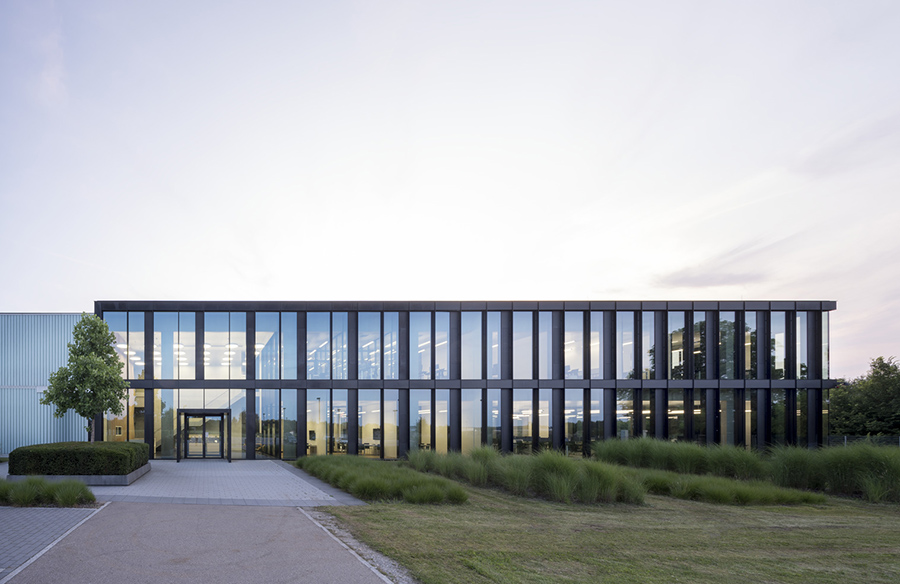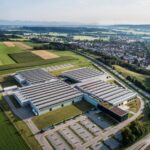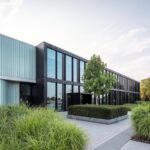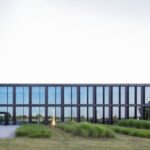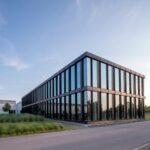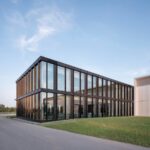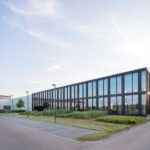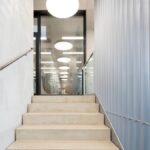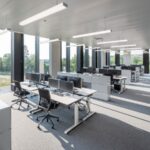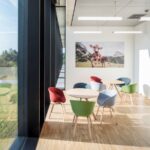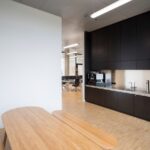Introduction
The HAWE office building, located in Kaufbeuren, Germany, underwent expansion in 2021 to accommodate the growing needs of the company specializing in hydraulic systems. Designed by Barkow Leibinger architects, the expansion project aimed to provide additional space for 70 employees from various departments.
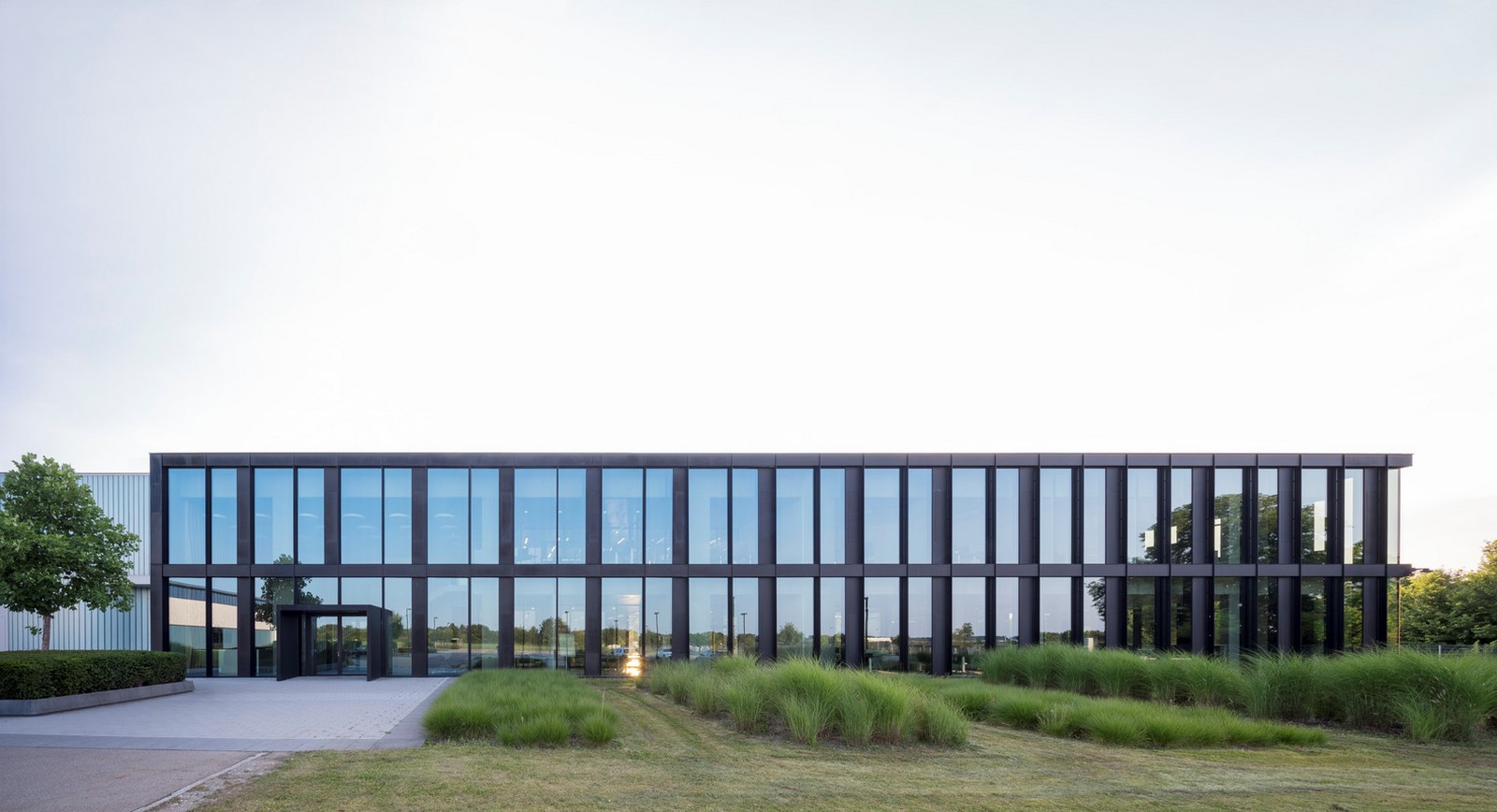
Architectural Intervention
The extension, spanning 1,000 square meters, serves as an introduction to the expansive ensemble of production halls while marking the office building as a representative area. Architectural interventions were made to attach the new building to the existing one, including the detachment and reuse of the existing front wall. Sustainability was a key consideration, with the incorporation of an extensive green roof.
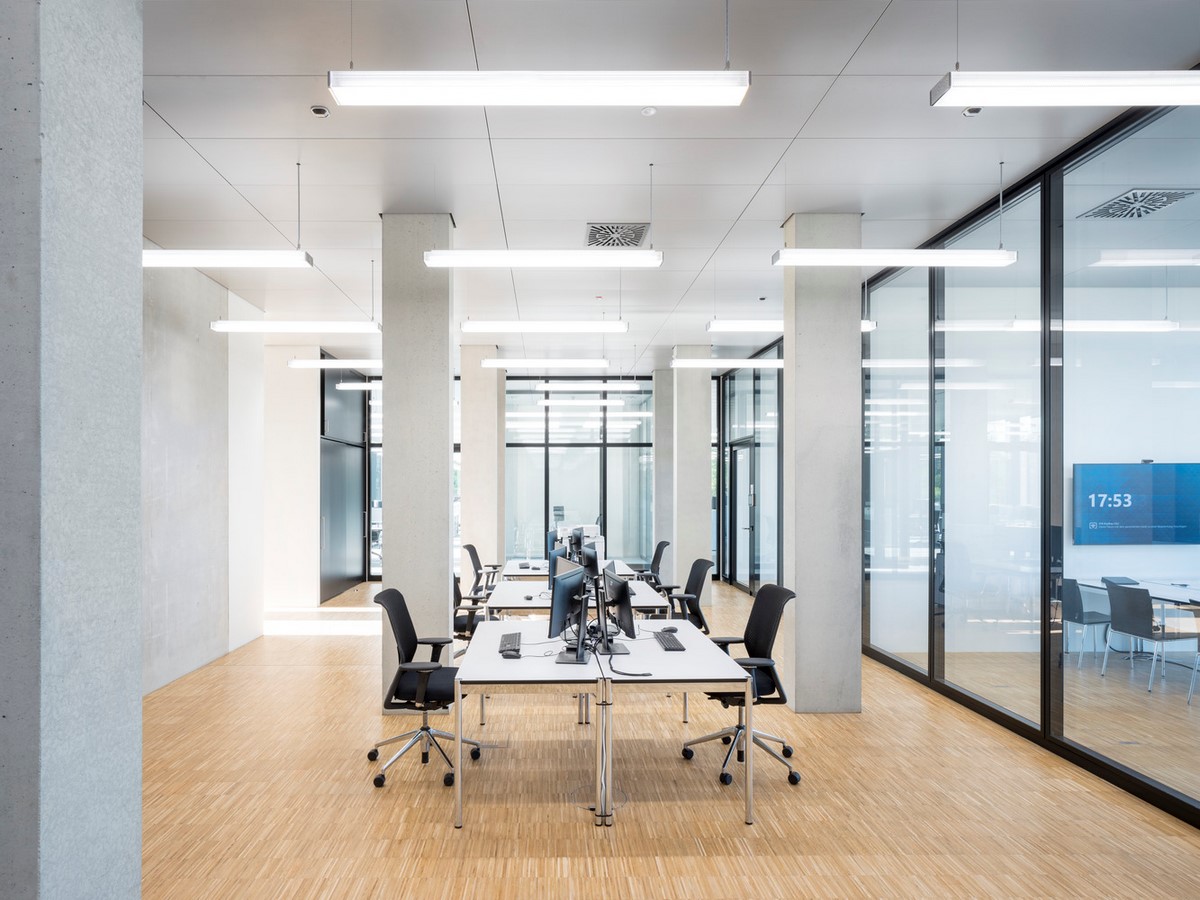
Design Features
The aluminum post and mullion façade, characterized by extensive openings, promotes transparency and permeability within the interior spaces. This design ethos aligns with the existing building’s emphasis on openness. External sun protection and manually-operated ventilation flaps contribute to a comfortable working environment. The flexible office spaces cater to various forms of work, from collaborative open areas to individual workstations and private meeting spaces.
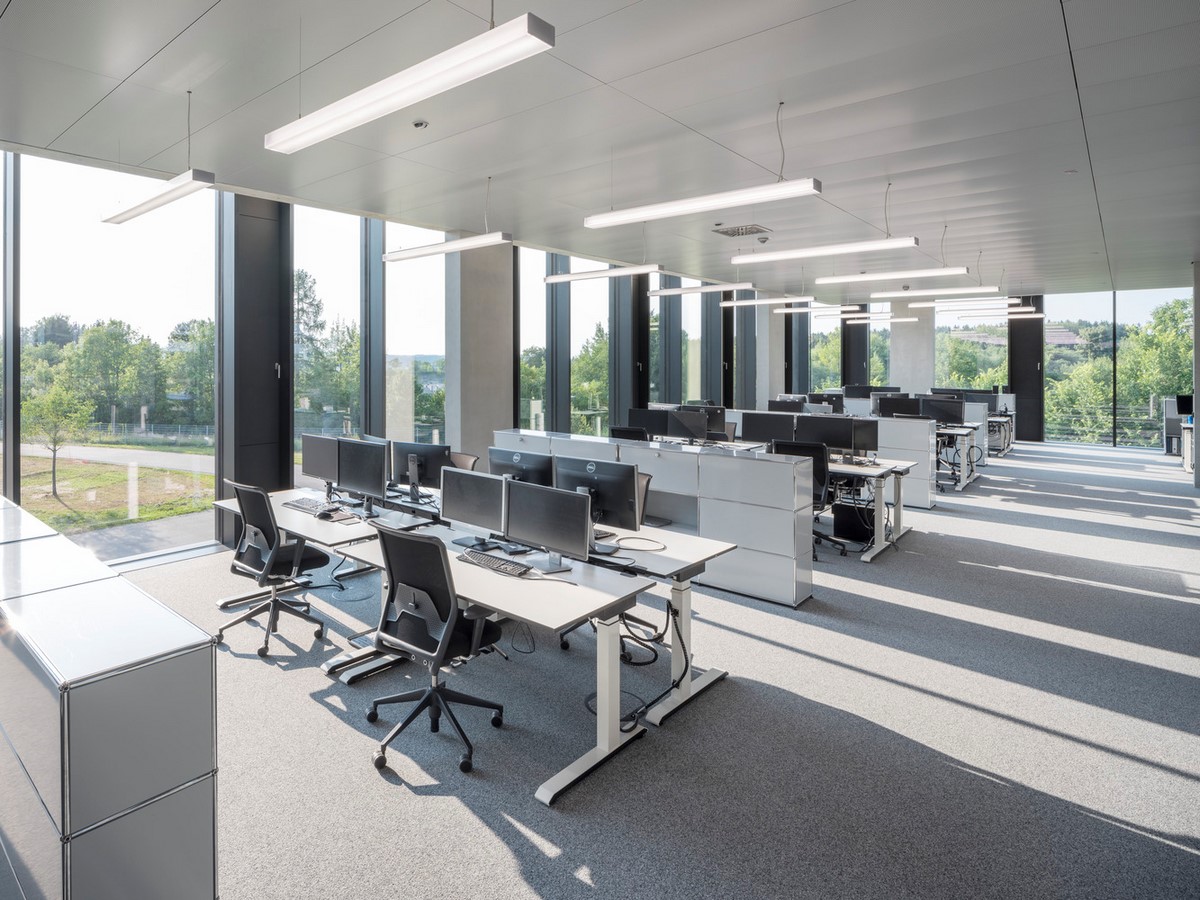
Future Expansion and Flexibility
The design of the existing factory halls prioritizes future expansion, allowing for changes in use and compact placement of machinery within the robust and flexible structure. The open concrete construction facilitates the forward integration of technical systems, ensuring adaptability to evolving needs.
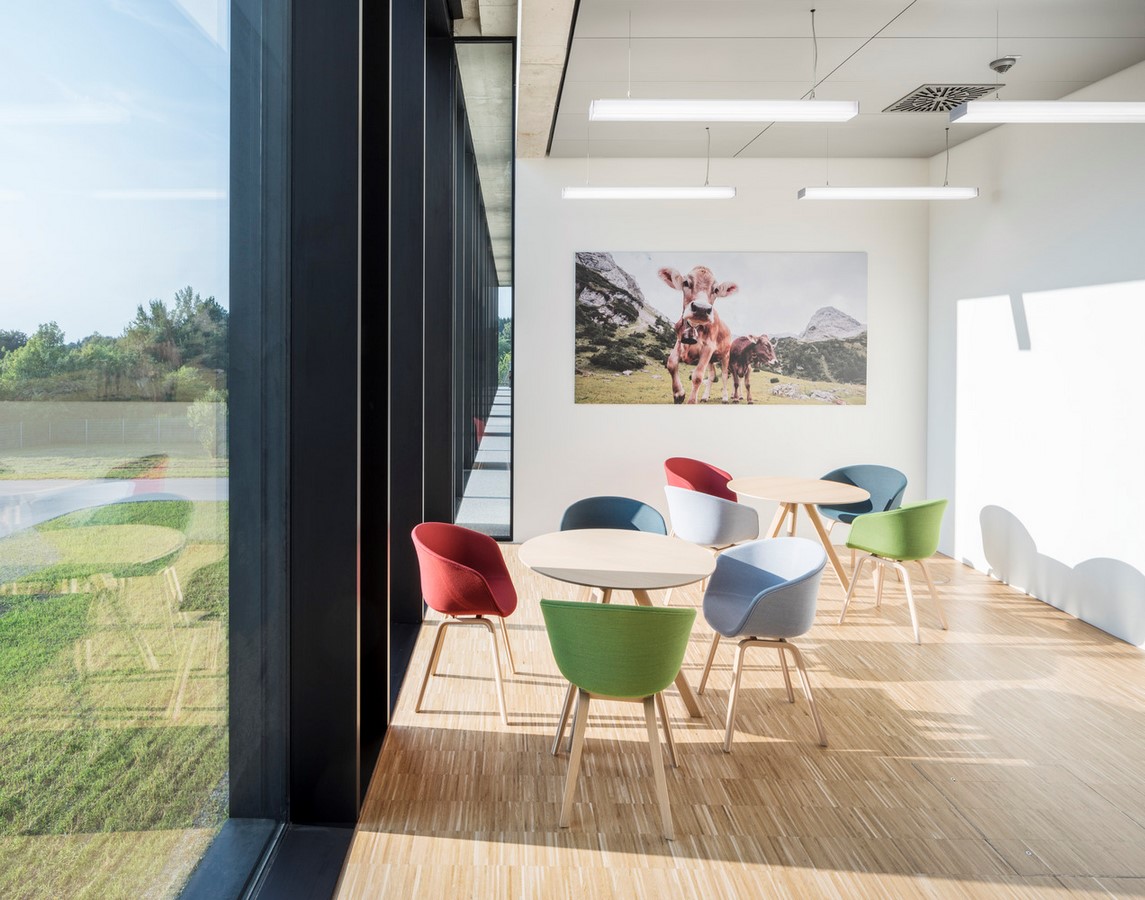
The HAWE Office Building expansion exemplifies sustainable architectural practices, seamlessly integrating modern design elements with a focus on functionality and flexibility to support the company’s growth trajectory.
