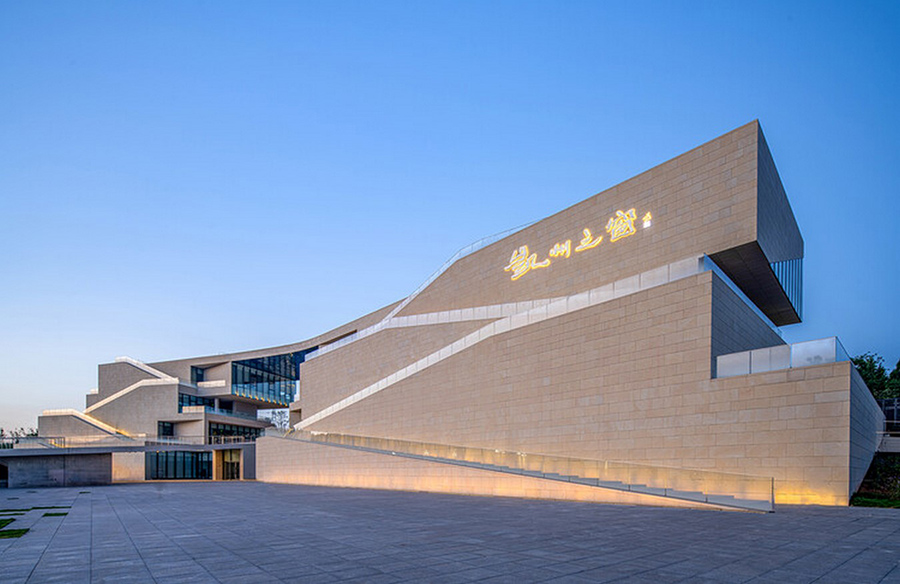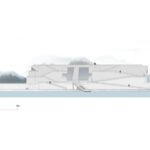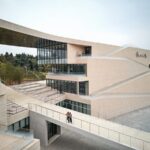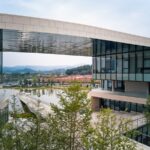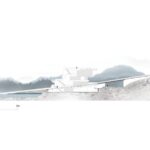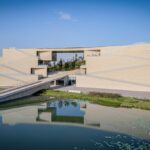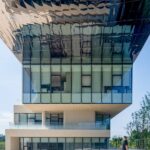Embracing Nature and History
Situated in De Yang Shi, China, the Window of Kaizhou, also known as the Kaizhou New Town Planning Exhibition Hall, stands as a symbol of the town’s evolution and aspirations. Designed collaboratively by BIAD and ZXD Architects, this exhibition hall serves not only as a public space but also as a gateway for showcasing the essence of Kaizhou to the world. Nestled amidst natural landscapes, including a lotus pond and hills, the site integrates elements of both nature and human history, offering visitors a harmonious blend of tradition and modernity.
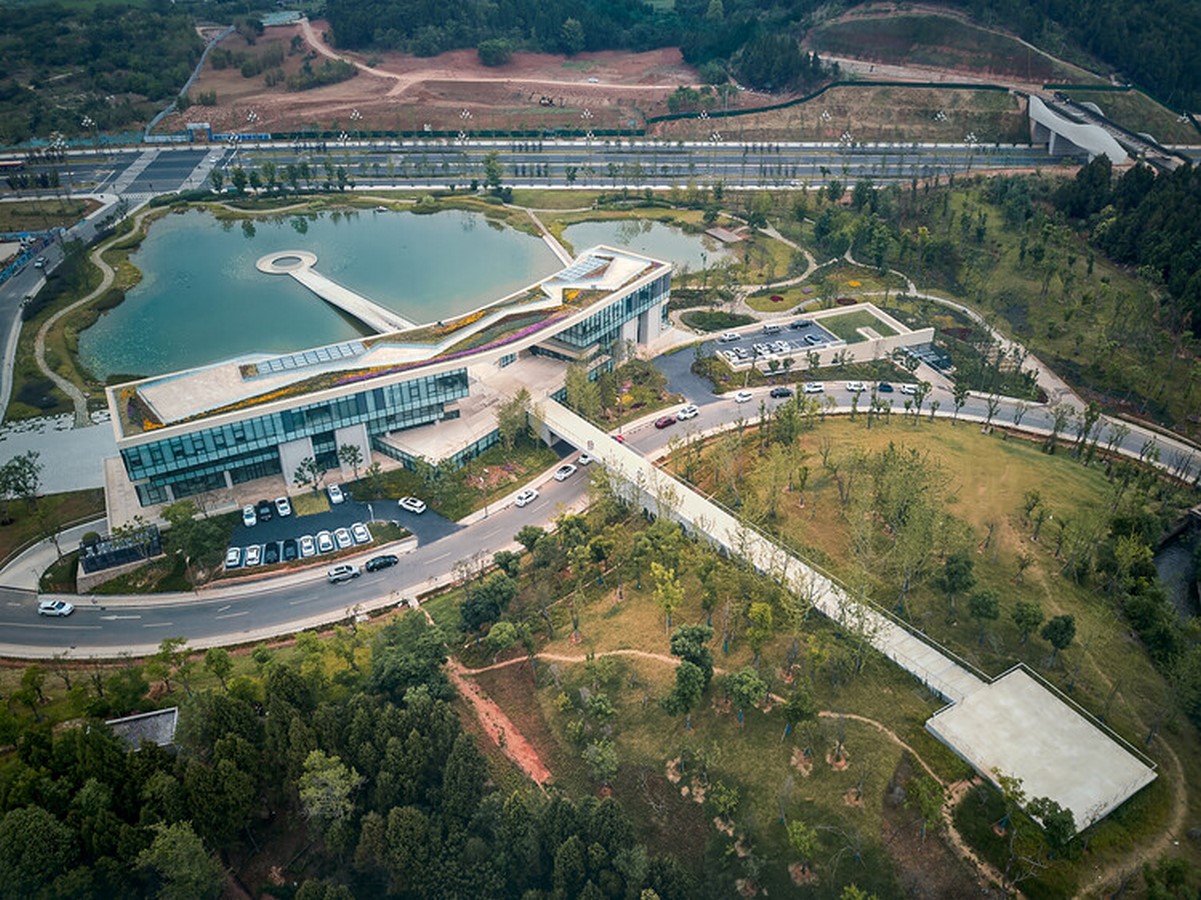
Harmonizing Landscape Features
The design of the exhibition hall capitalizes on the unique landscape features of the site, leveraging the picturesque lotus pond and the historic People’s Canal. By carefully considering the interaction between humans and nature, the architects aimed to create a space that respects the site’s environment while activating its inherent spatial qualities. The result is a seamless integration of architectural elements with the surrounding landscape, fostering a sense of continuity and connection.
Conceptual Design: The Window
At the heart of the exhibition hall lies a striking architectural feature: a large-scale window that serves as a focal point and metaphorical gateway to the natural surroundings. This window not only frames views of the lotus pond and hills but also encourages visitors to contemplate the relationship between humanity and nature. Through thoughtful placement and design, the window becomes more than just a physical opening—it becomes a symbol of transparency, connectivity, and the promise of discovery.
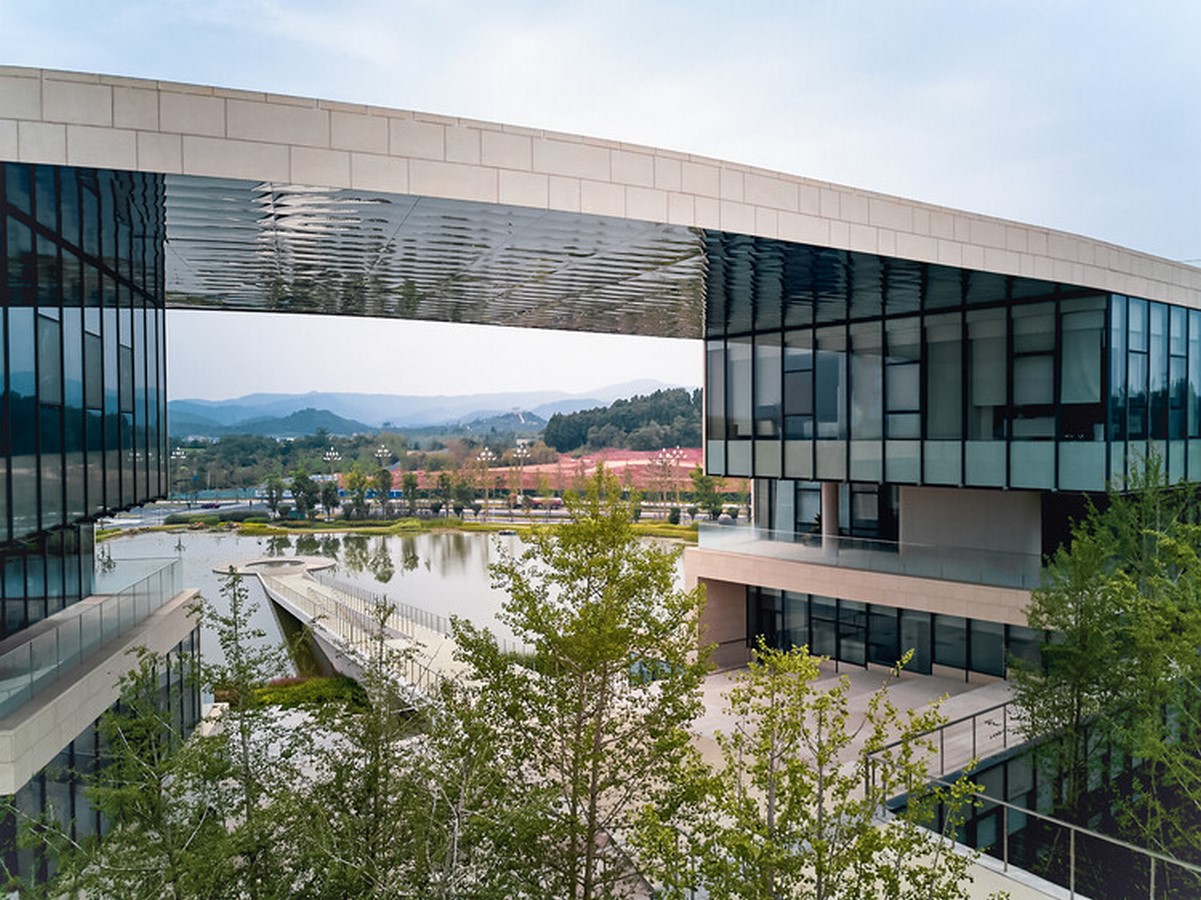
Spatial Organization and Functionality
The exhibition hall comprises two main volumes—the south and north volumes—each housing distinct functions and amenities. From conference areas and exhibition spaces to office areas and outdoor terraces, the design carefully orchestrates the flow of movement and activity. A bridge spanning the building connects the lotus pond and hills, offering visitors a unique vantage point to experience the landscape. Throughout the structure, ample natural light and ventilation enhance the overall comfort and accessibility of the space.
Vertical Integration and Visitor Experience
Vertical circulation is seamlessly integrated into the design, with interlaced steps and terraces providing opportunities for exploration and interaction. As visitors ascend through the building, they are treated to ever-changing perspectives of the surrounding environment, enriching their understanding of Kaizhou’s history and urban development. By engaging with the architecture, nature, and culture, visitors embark on a journey of discovery, turning the Window of Kaizhou into a vibrant urban stage and a glimpse into the town’s future.
