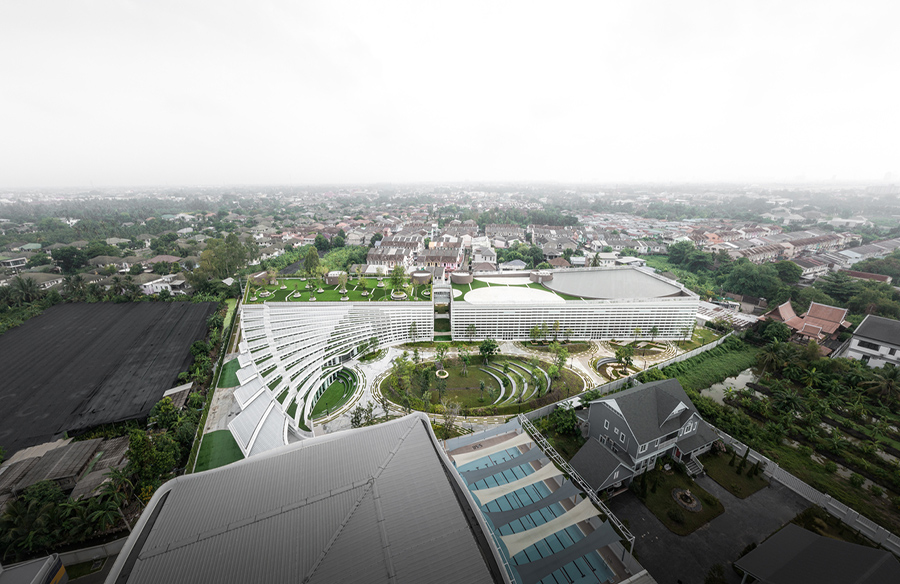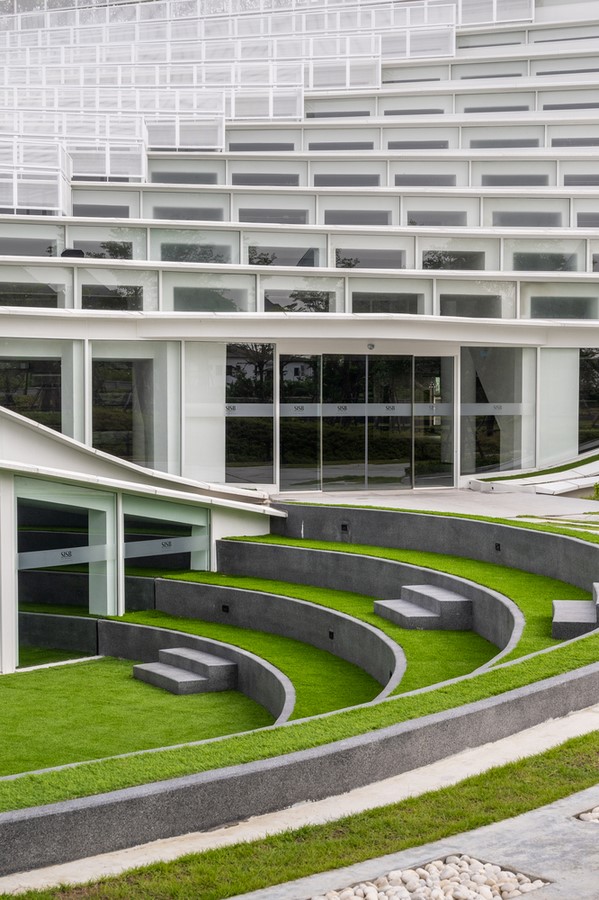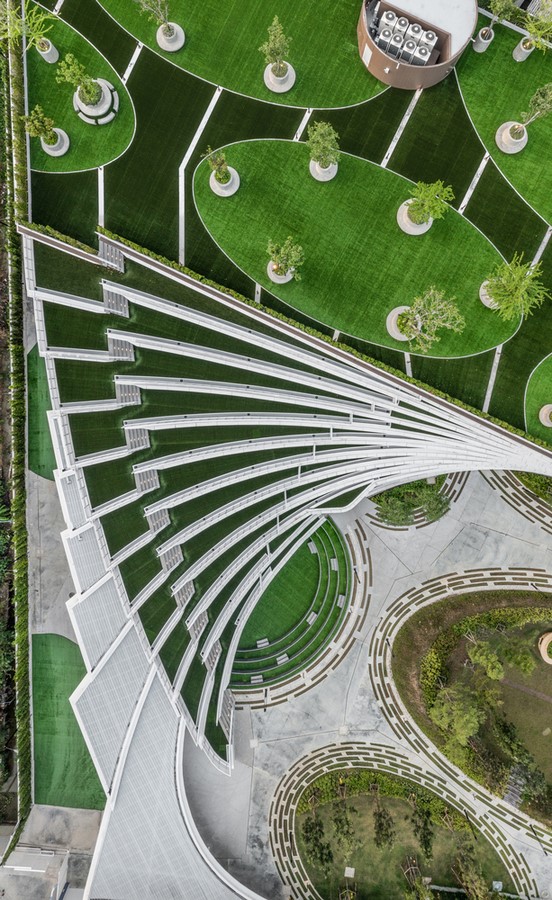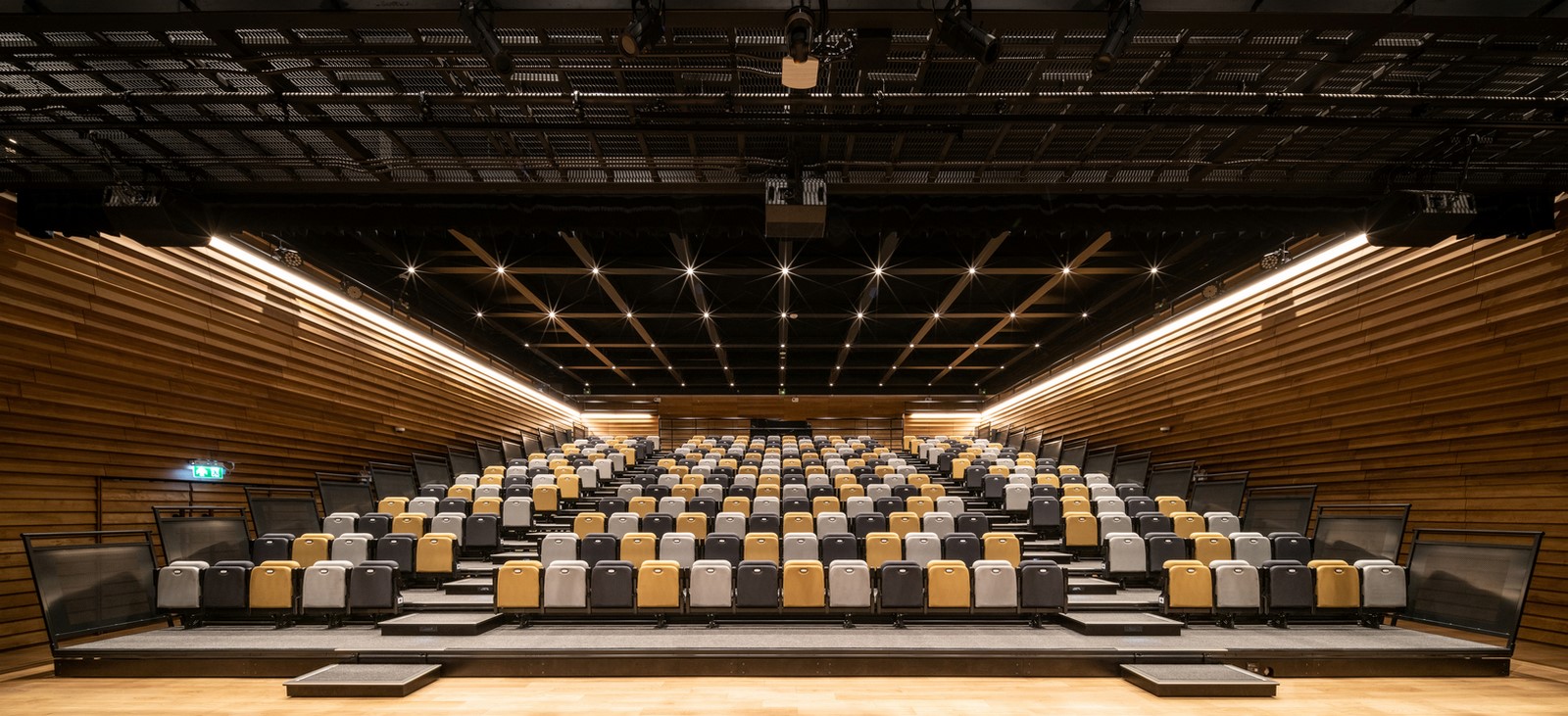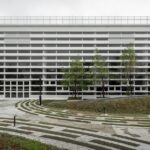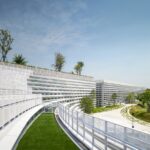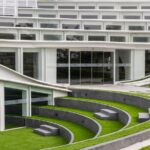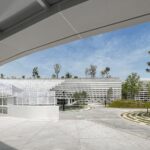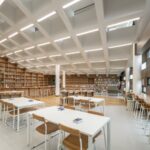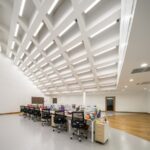Introduction
The expansion phase of the Singapore International School of Bangkok (SISB) in Thonburi marks a significant development for secondary students. Nestled within the existing site, this phase emphasizes creating a conducive environment for learning and play while optimizing space sharing between the new and existing buildings.

Campus Layout and Functions
Aligned along the back edge, the two buildings of the new phase are strategically positioned to maximize green activity spaces. The campus accommodates essential facilities such as classrooms, an auditorium, gymnasium, library, administrative offices, staff rooms, and common areas.
Design Concept
The overarching concept focuses on integrating architectural elements with learning and play. The linear-shaped buildings feature 8-meter wide double-load corridors in front of each classroom, serving as both communal spaces and circulation pathways. To ensure adequate natural light and ventilation, the structure is divided into two parts with additional halls facilitating airflow and sunlight penetration.
Architectural Features
Complying with city planning regulations, the buildings are separated into two with limited height. However, a horizontal facade seamlessly links them, creating a unified architectural backdrop. Building A, housing the auditorium, extends welcoming wings towards the entrance, while Building B accommodates the gymnasium.
Ventilation Control and Social Spaces
Special attention is given to ventilation control, with main halls designed to adapt to daily weather conditions. In normal circumstances, natural ventilation is facilitated through open windows, while in adverse conditions, axial fans and filters maintain positive pressure. These spaces serve as transitional areas for social activities, allowing natural light while minimizing heat.
Innovative Features
The spreading wing hall boasts a grandstand that doubles as a theatre, with a library beneath. The green roof provides stair steps linking various activity areas, promoting outdoor engagement. An oval pattern integrates landscape and architecture, offering diverse terrains for different activities, including a sunken court functioning as an amphitheater.
Conclusion
The SISB School Thonburi Phase II exemplifies an experimental approach to educational architecture, emphasizing adaptability and inclusivity. By seamlessly blending learning, play, and environmental considerations, the campus fosters a holistic learning environment for all students, ensuring their abilities are nurtured in every aspect of their educational journey.
