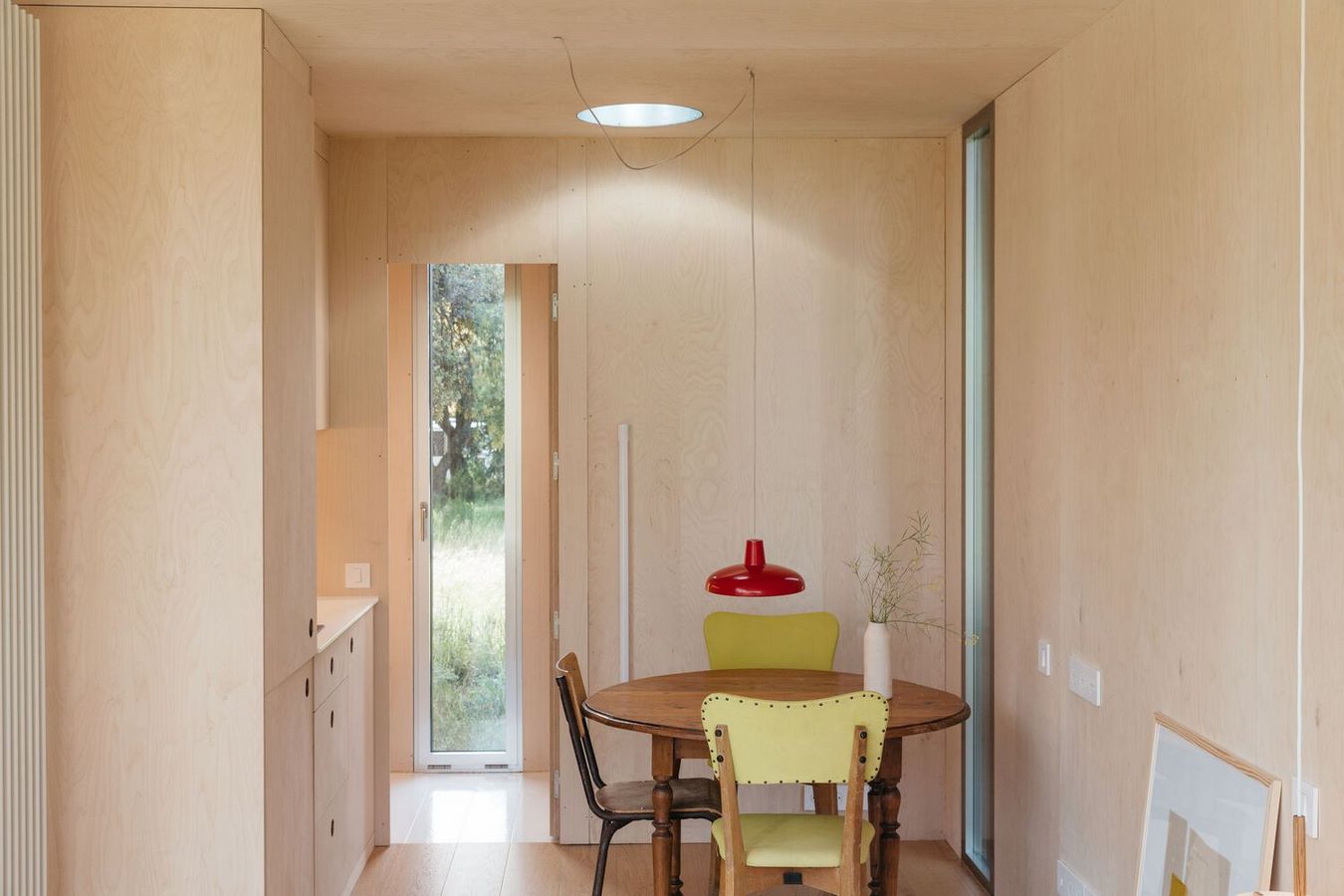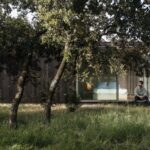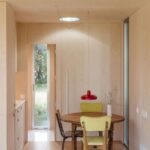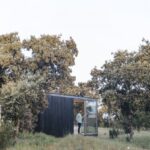Nestled within the picturesque landscapes of Madrid, Spain, the Tini S Cabin, crafted by tini, beckons travelers to immerse themselves in the serenity of nature. Despite its modest dimensions, spanning 23.5m², this cabin ingeniously maximizes space utilization, offering a haven of tranquility and comfort.
Maximizing Spatial Efficiency
Efficiency reigns supreme within the Tini S Cabin, where every nook and cranny serves a purpose. The clever architectural design ingeniously integrates two expansive corner windows, flooding the interior with natural light and expanding the perceived boundaries of space. Alongside, discreetly positioned private zones nestle within the opaque facades, ensuring seclusion without compromising the sense of openness.

Transforming Perception
A hallmark of the Tini S Cabin is its ability to transform the perception of space. By strategically concealing private areas along the opaque facades, the cabin fosters an illusion of vastness, inviting occupants to bask in the liberating ambiance of the outdoors. The result is a harmonious blend of intimacy and spaciousness, where one can find solace amidst the tranquility of nature.

Conclusion: A Retreat in Nature’s Embrace
In essence, the Tini S Cabin emerges as a sanctuary where modernity converges with the natural world. Through meticulous design and strategic spatial planning, it offers a respite from the hustle and bustle of urban life, allowing visitors to reconnect with their surroundings and find solace in the simplicity of existence. As a testament to mindful architecture, this cabin stands as a beacon of tranquility, inviting all who enter to embrace the beauty of the great outdoors.








